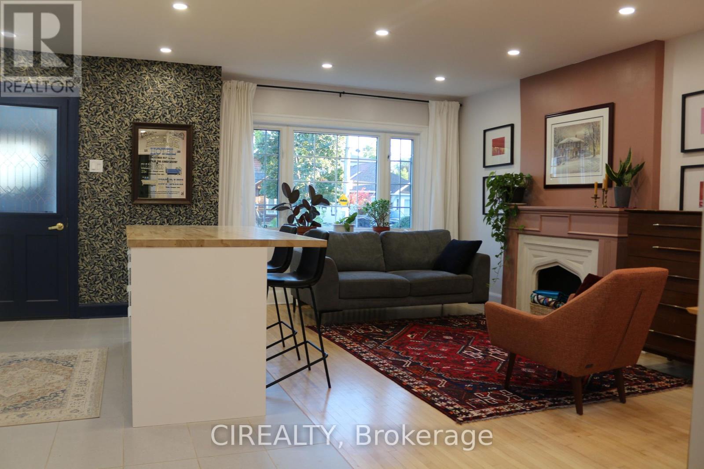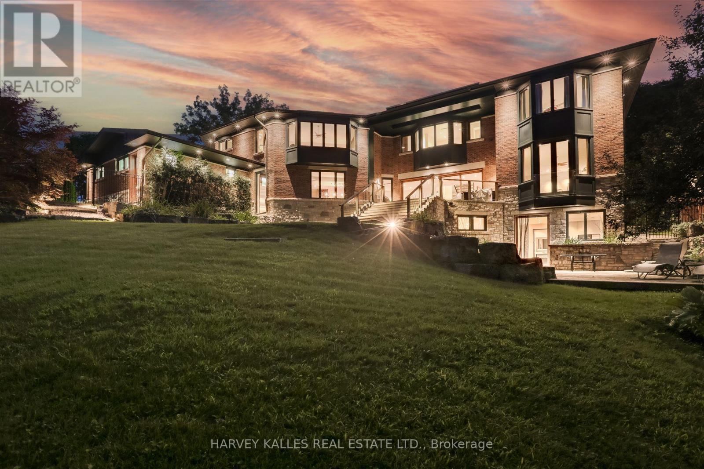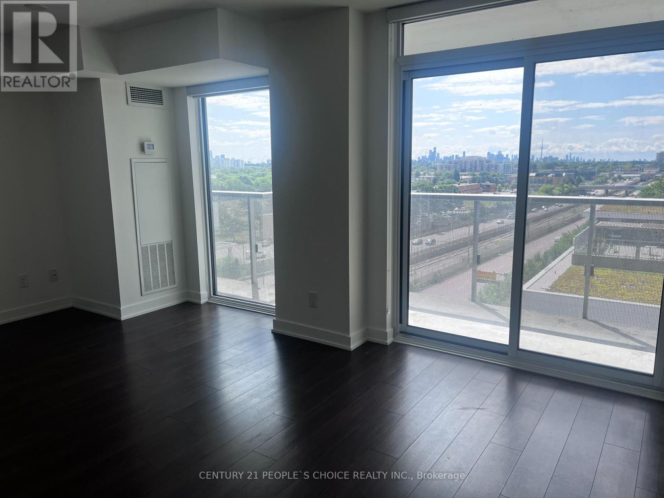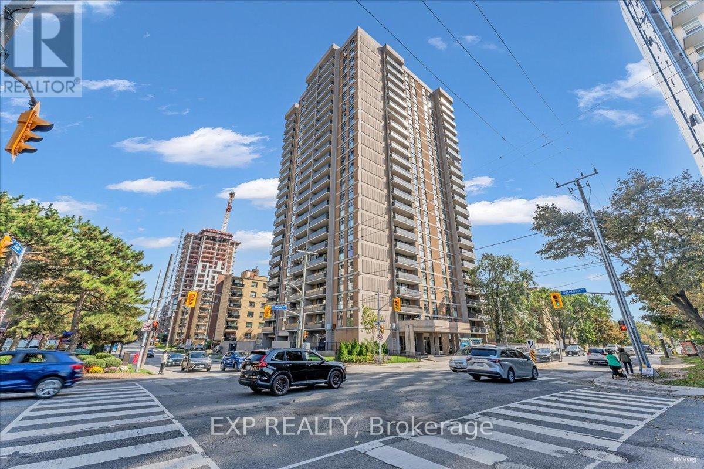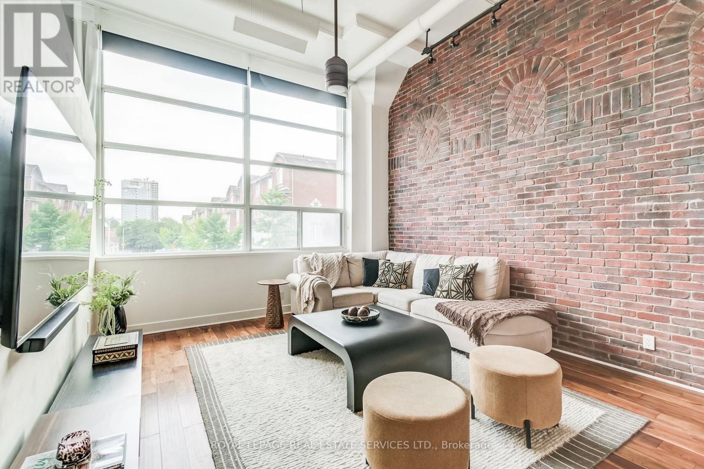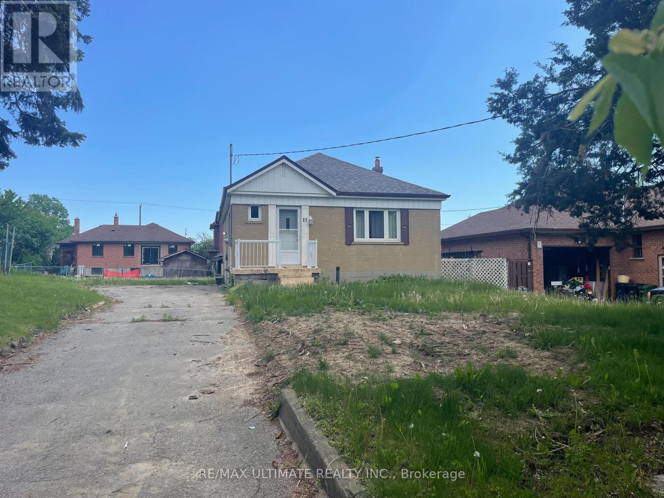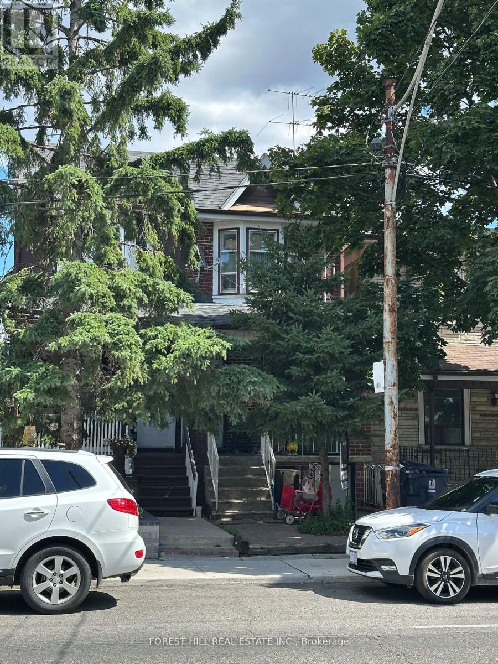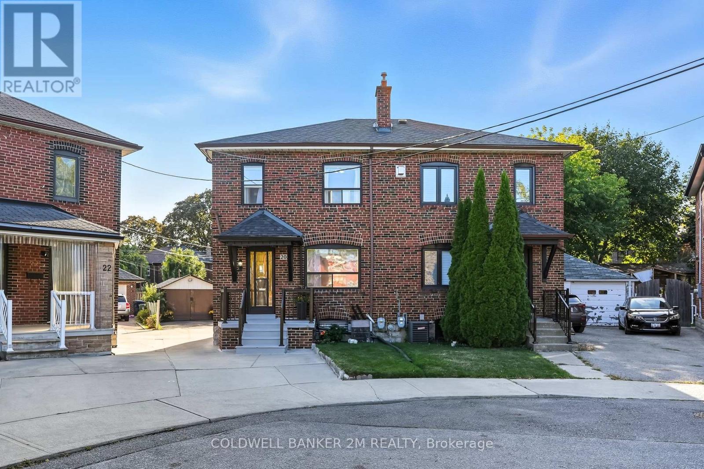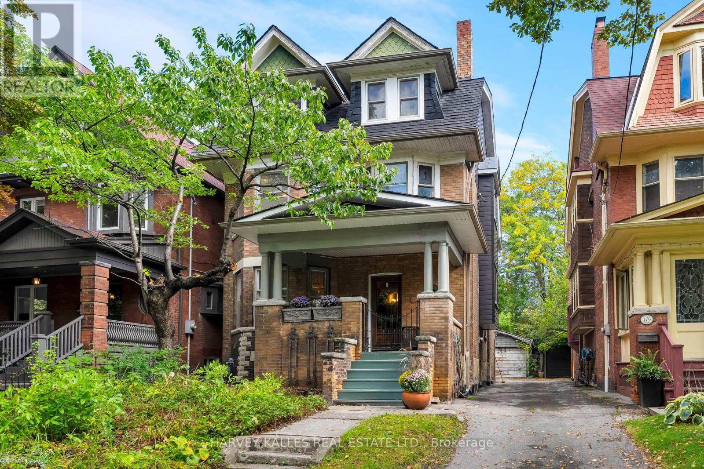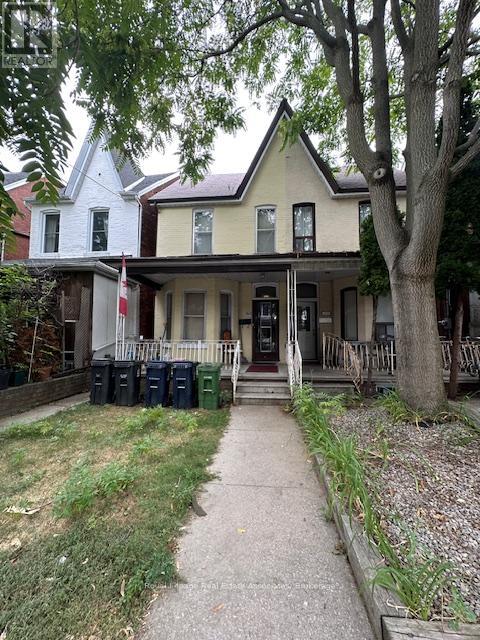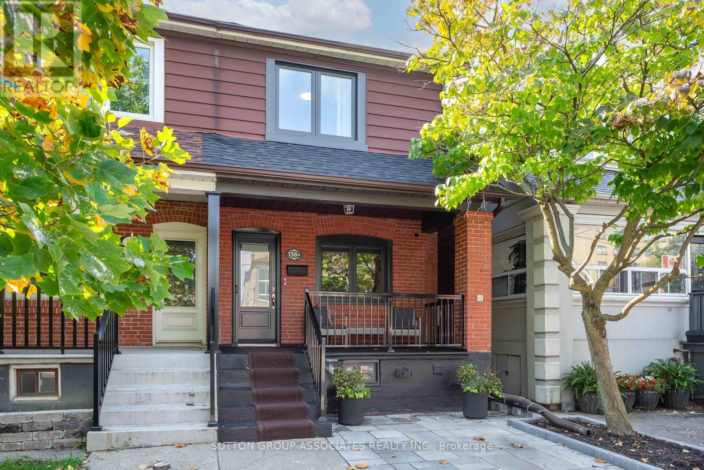- Houseful
- ON
- Toronto
- Silverthorn
- 83 Kane Ave
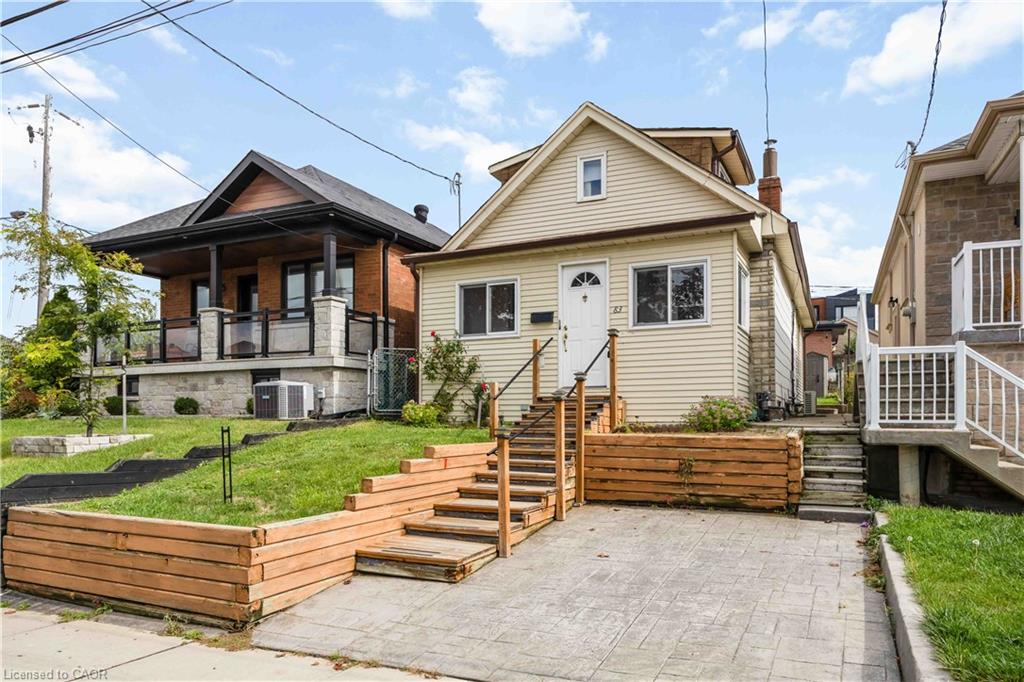
Highlights
Description
- Home value ($/Sqft)$560/Sqft
- Time on Housefulnew 17 hours
- Property typeResidential
- Style1.5 storey
- Neighbourhood
- Median school Score
- Lot size2,185 Sqft
- Year built1921
- Mortgage payment
Hello investors and new home owners! Here are the details about a wonderful opportunity at 83 Kane Avenue. This property boasts a prime lot location, offering the possibility to rebuild your dream home or move into this well-maintained long-term family home. The house features 3 bedrooms, 2 bathrooms, and 1,339 square feet of finished living space. There's one parking spot in front, exclusive and licensed with the City of Toronto. The open concept main floor living area is perfect for modern living, with solid surfaces throughout. The kitchen is bright and spacious, with vaulted ceilings, and the fenced-in yard includes a deck, making it a great space for younger and growing families. The home is conveniently located near highways, schools, daycare facilities, amenities, and downtown. Don't miss out on this prime opportunity!
Home overview
- Cooling Window unit(s)
- Heat type Forced air, natural gas
- Pets allowed (y/n) No
- Sewer/ septic Sewer (municipal)
- Utilities Cable connected, cell service, natural gas connected, recycling pickup, street lights, phone connected
- Construction materials Metal/steel siding
- Roof Asphalt shing
- Exterior features Landscaped
- # parking spaces 1
- Parking desc Assigned
- # full baths 2
- # total bathrooms 2.0
- # of above grade bedrooms 3
- # of rooms 11
- Appliances Dryer, range hood, refrigerator, stove, washer
- Has fireplace (y/n) Yes
- Laundry information In basement
- Interior features High speed internet, none
- County Toronto
- Area Tw03 - toronto west
- Water source Municipal
- Zoning description Rm
- Directions Hbbullsh
- Lot desc Urban, rectangular, park, school bus route, schools, shopping nearby
- Lot dimensions 25 x 87.45
- Approx lot size (range) 0 - 0.5
- Lot size (acres) 2185.0
- Basement information Full, unfinished
- Building size 1339
- Mls® # 40773778
- Property sub type Single family residence
- Status Active
- Virtual tour
- Tax year 2025
- Bedroom Second
Level: 2nd - Bedroom Second
Level: 2nd - Bathroom Basement
Level: Basement - Other Basement
Level: Basement - Laundry Basement
Level: Basement - Bedroom Main
Level: Main - Living room Main
Level: Main - Kitchen Main
Level: Main - Dining room Main
Level: Main - Sunroom Main
Level: Main - Bathroom Main
Level: Main
- Listing type identifier Idx

$-2,000
/ Month

