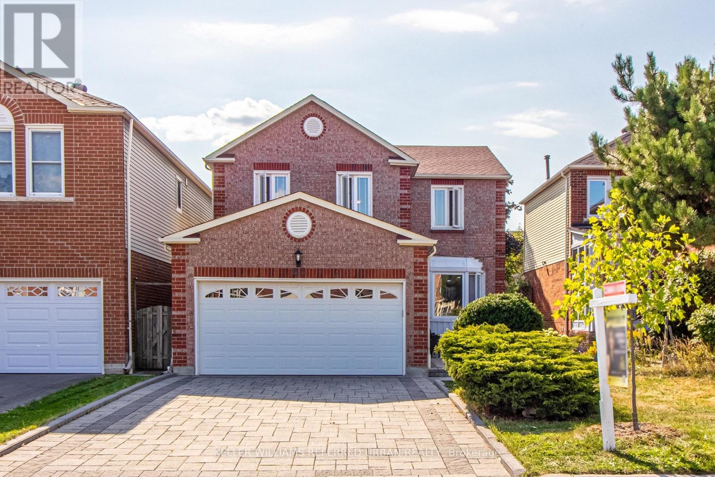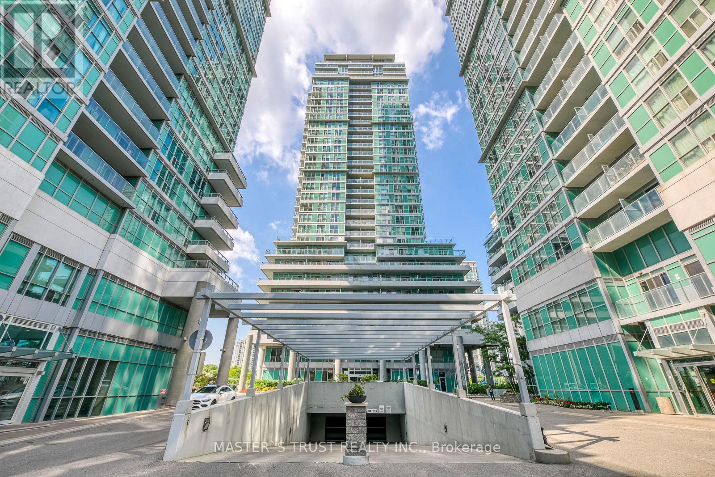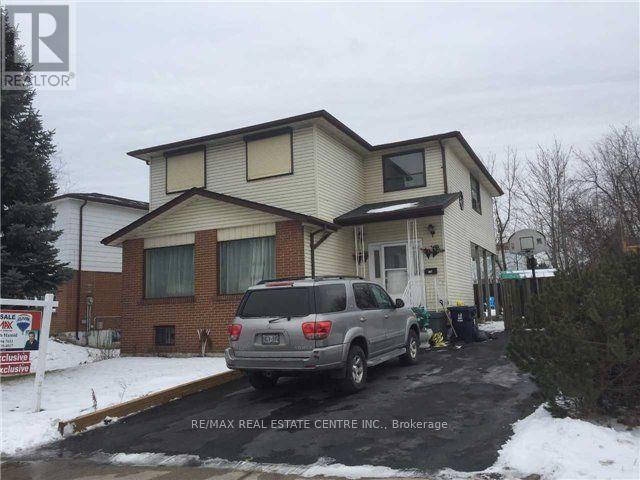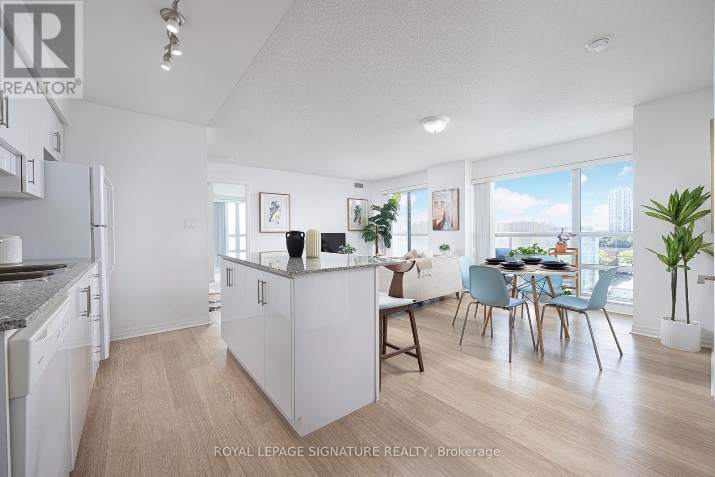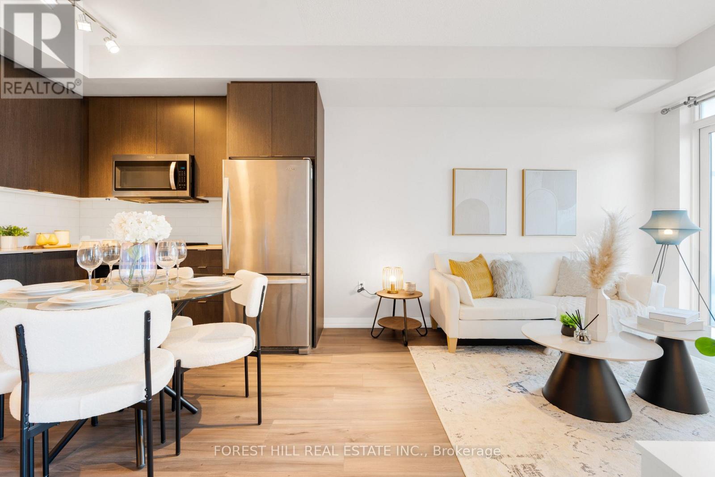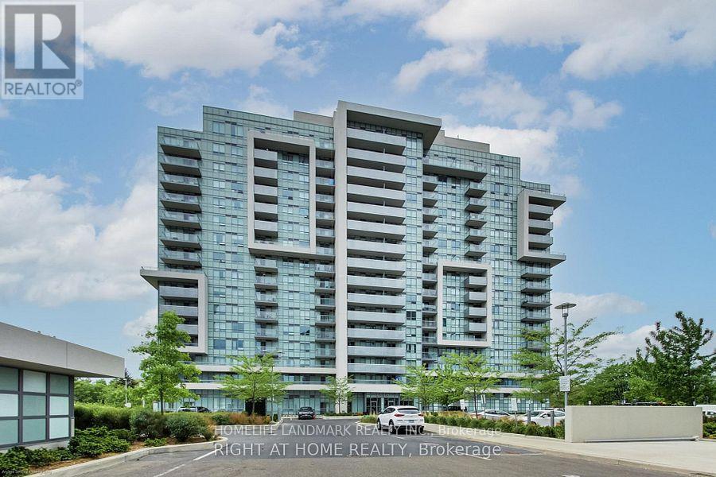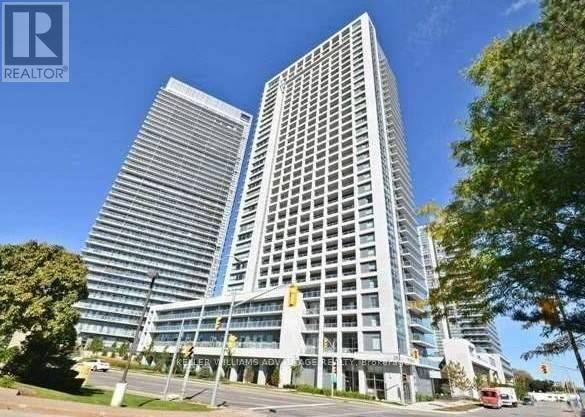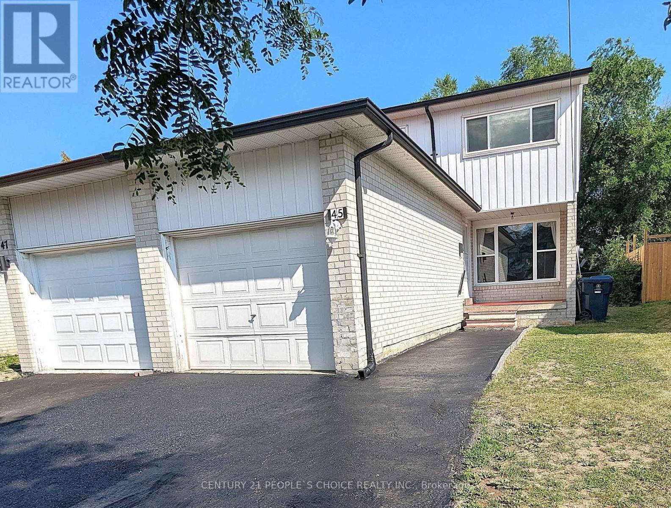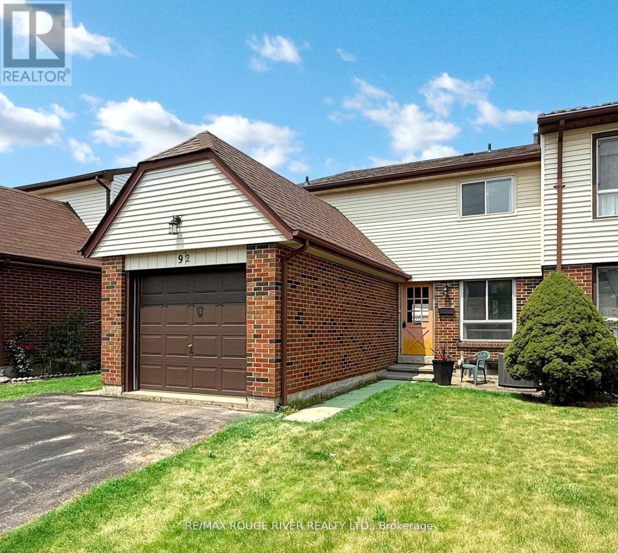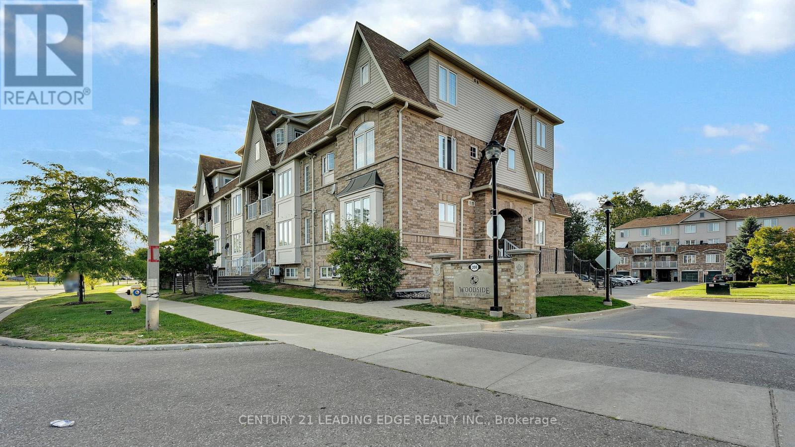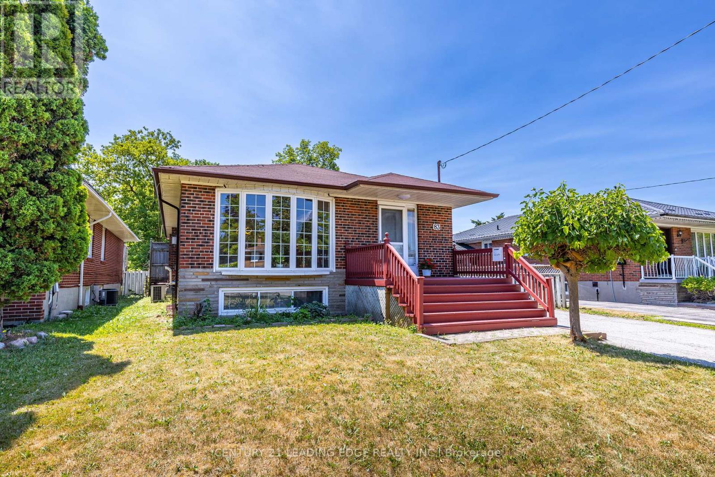
Highlights
Description
- Time on Housefulnew 10 hours
- Property typeSingle family
- StyleBungalow
- Neighbourhood
- Median school Score
- Mortgage payment
OPEN HOUSE SATURDAY AUG 9 AND SUNDAY AUG 10 (1PM - 3PM) Welcome to 83 Marilake Dr. This recently renovated 3 + 2 Bedroom Detached Bungalow sits On A Large Premium Lot, 170 Feet deep. Over 2,000 sqft of living space, Hardwood Floors throughout & Pot Lights Main Level. Expansive Eat-In Kitchen With Tons Of Additional Storage. Huge Basement apartment that offer 2 bedrooms, 1 full bathroom, full kitchen and its own separate side entrance. Neighbourhood is a quiet, family-friendly neighborhood. Conveniently close to Highway 401, TTC, shopping, schools, Scarborough Town Centre, and just a short walk to McDairmid Park. This home is a great investment for a family or investor looking to obtain great rental income, basement was rented at $2,000/M and upstairs at $3,000/M. Located in High Demand Agincourt Area Within Top Rated School Zone (Agincourt CI). Well Maintained And Recently Renovated Bungalow. (id:63267)
Home overview
- Cooling Central air conditioning
- Heat source Natural gas
- Heat type Forced air
- Sewer/ septic Sanitary sewer
- # total stories 1
- Fencing Fenced yard
- # parking spaces 5
- Has garage (y/n) Yes
- # full baths 2
- # total bathrooms 2.0
- # of above grade bedrooms 5
- Flooring Hardwood, tile, vinyl
- Subdivision Agincourt south-malvern west
- Lot size (acres) 0.0
- Listing # E12296880
- Property sub type Single family residence
- Status Active
- Kitchen 3.4m X 3m
Level: Basement - Bathroom 2m X 2.5m
Level: Basement - 4th bedroom 3m X 3.3m
Level: Basement - Laundry 1m X 1.5m
Level: Basement - 5th bedroom 3.4m X 4.3m
Level: Basement - Living room 5.99m X 4.96m
Level: Ground - 3rd bedroom 2.78m X 2.95m
Level: Ground - Kitchen 5.3m X 3.06m
Level: Ground - 2nd bedroom 3.29m X 3.09m
Level: Ground - Bathroom 4.5m X 3.5m
Level: Ground - Dining room 5.99m X 4.96m
Level: Ground - Primary bedroom 3.9m X 3.7m
Level: Ground
- Listing source url Https://www.realtor.ca/real-estate/28631301/83-marilake-drive-toronto-agincourt-south-malvern-west-agincourt-south-malvern-west
- Listing type identifier Idx

$-3,600
/ Month

