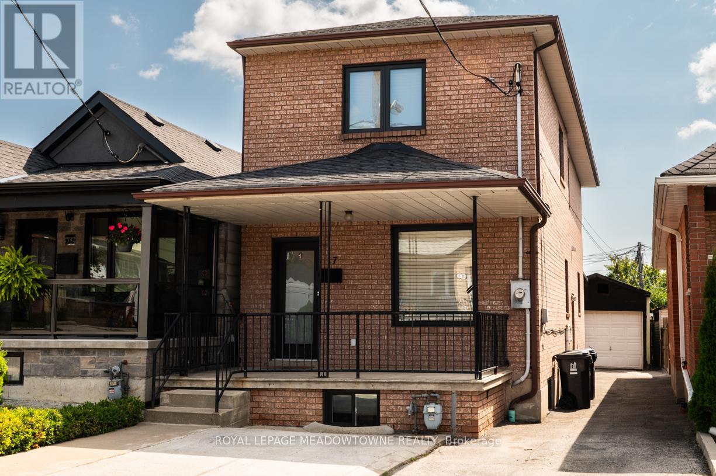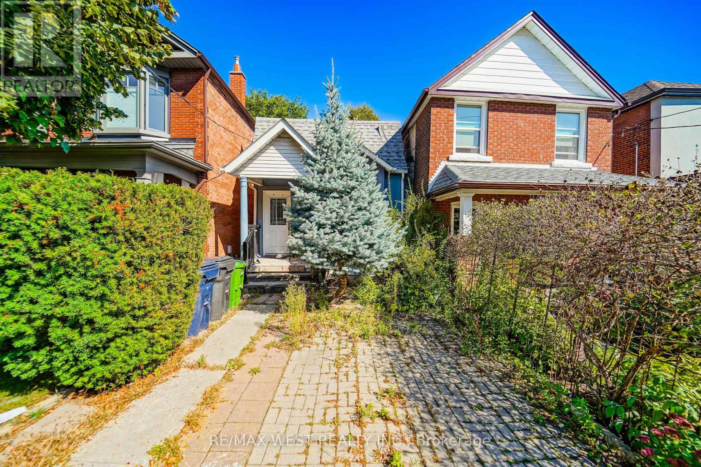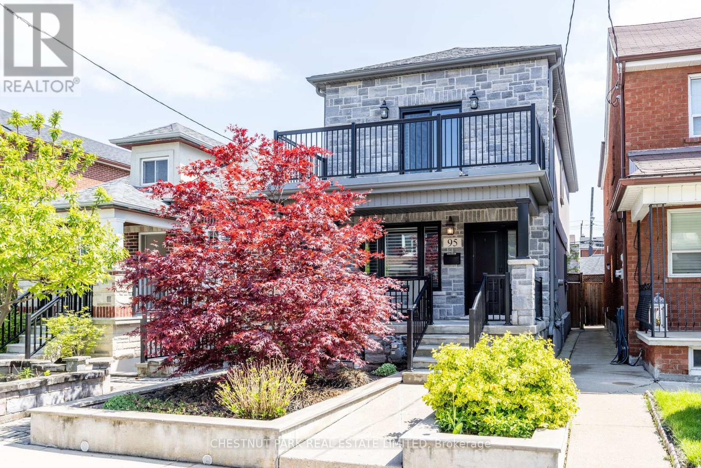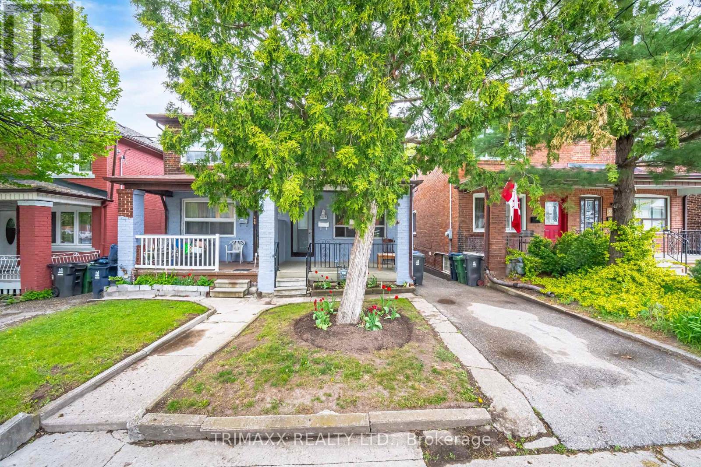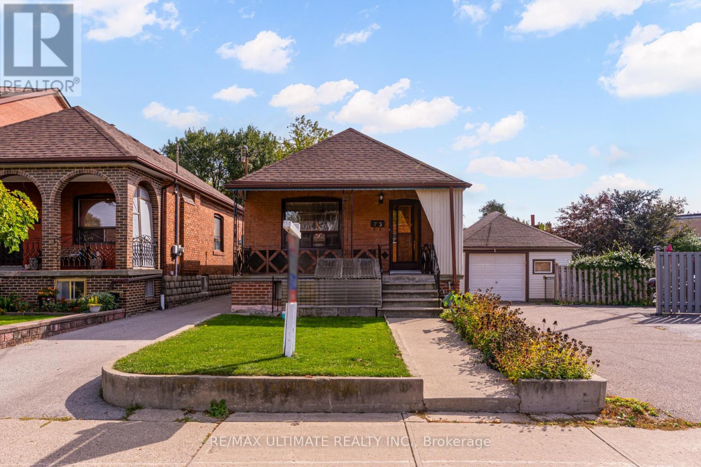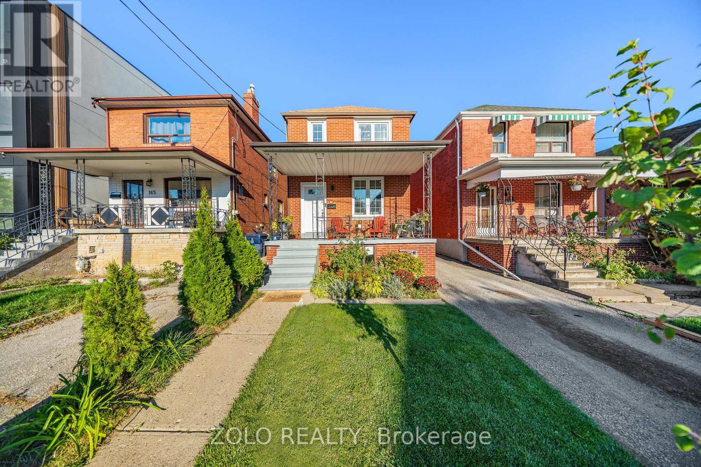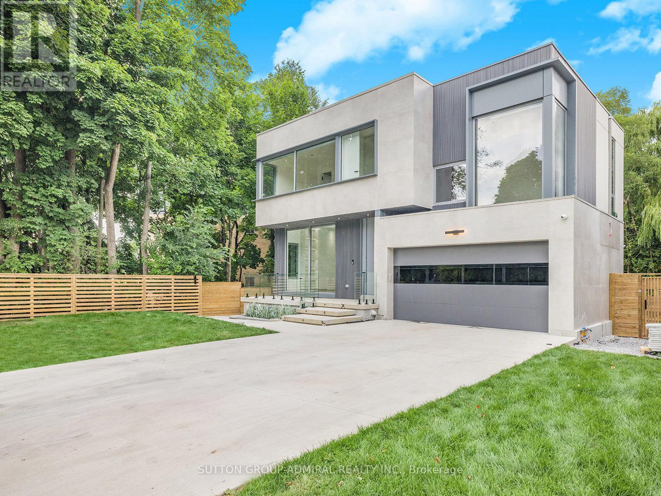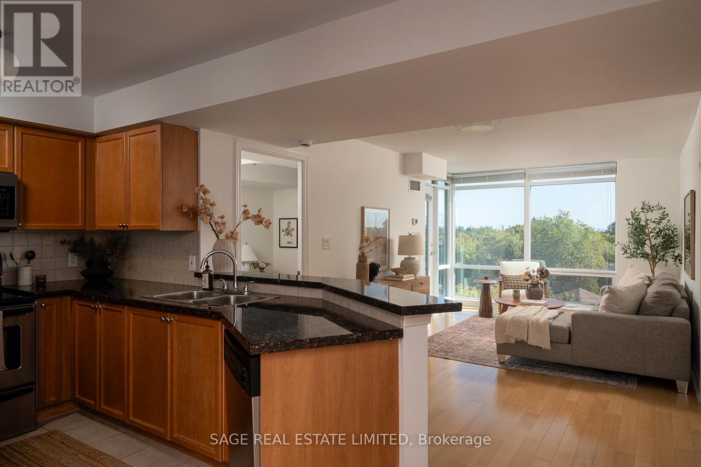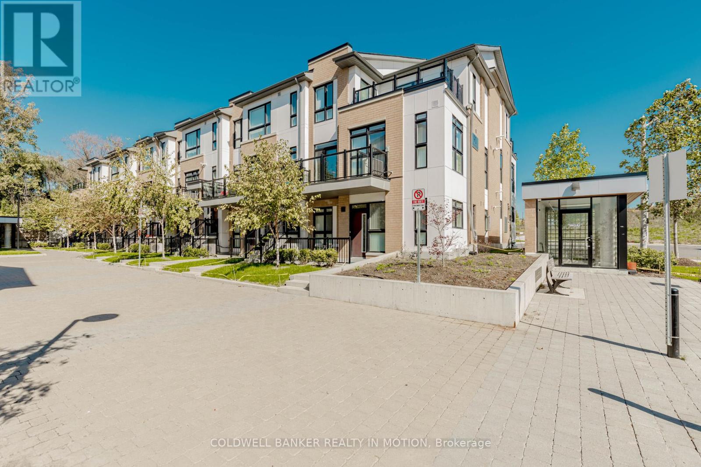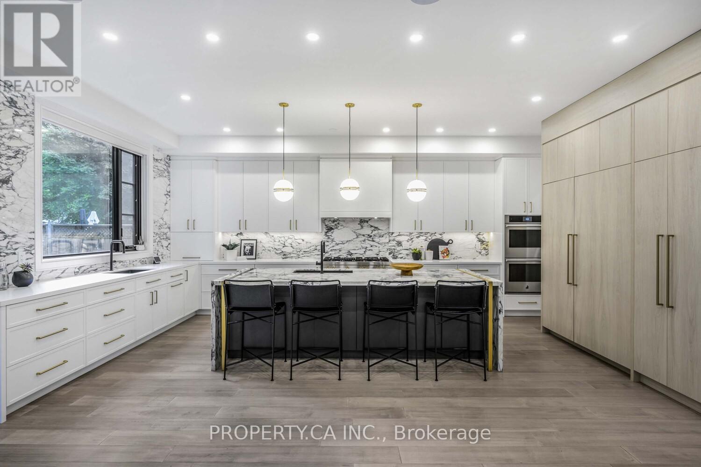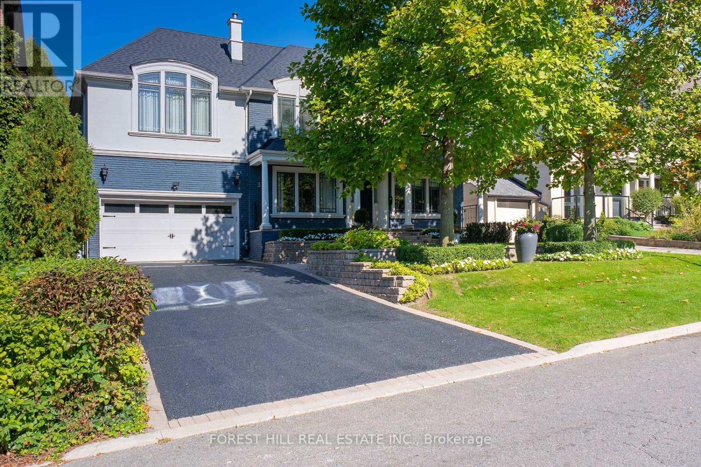- Houseful
- ON
- Toronto
- Lawrence Heights
- 2502 830 Lawrence Ave W
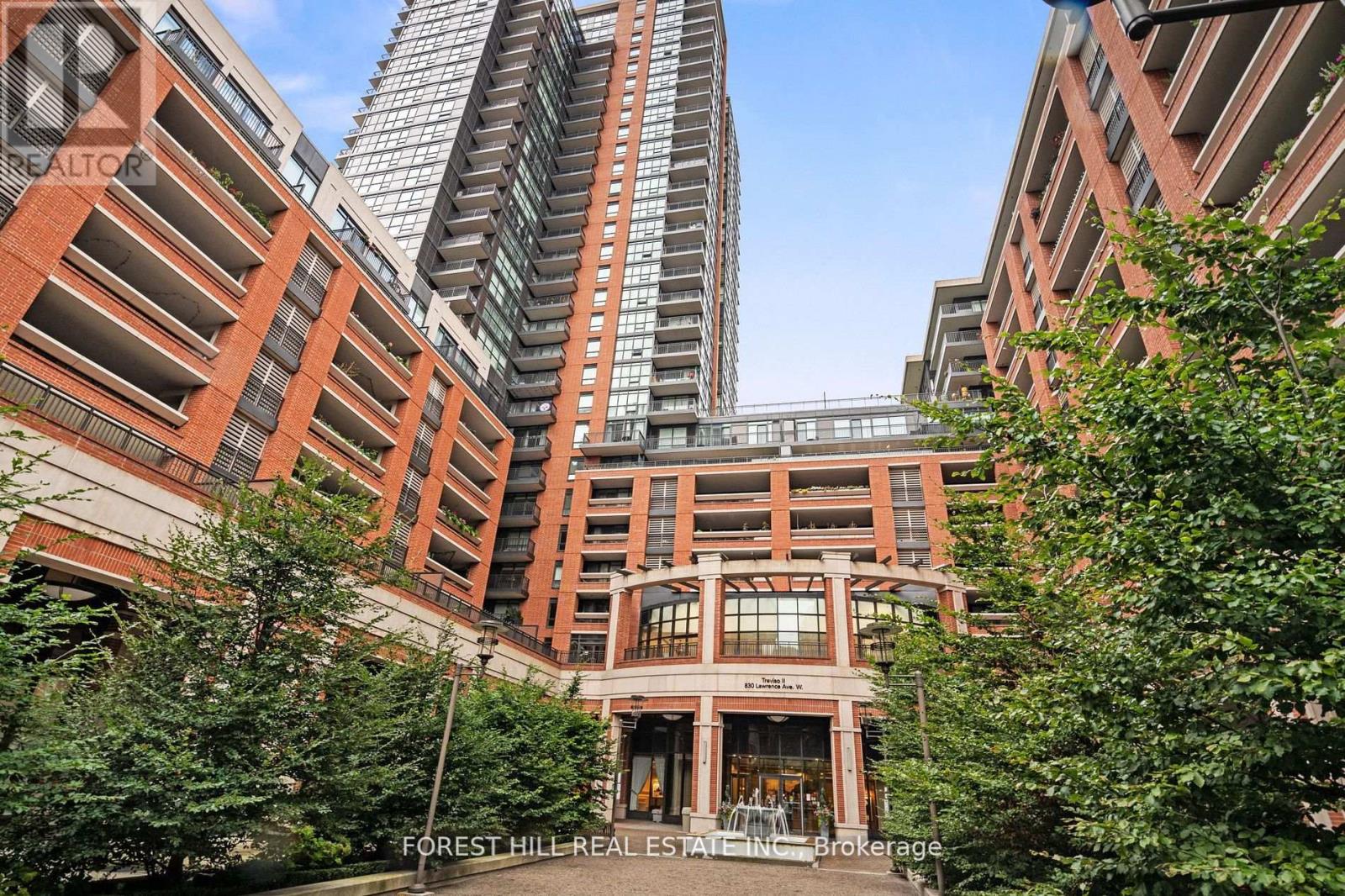
Highlights
Description
- Time on Housefulnew 4 days
- Property typeSingle family
- Neighbourhood
- Median school Score
- Mortgage payment
A Stylish Corner Unit with Breathtaking Views. This stunning Maranello home is in the highly sought-after Treviso 2. With almost 800 sq. ft. of beautifully designed space, boasts 2-bed + den, 2-bath in a perfect blend of modern elegance and city convenience. Floor-to-ceiling windows flood this home with natural light, offering spectacular panoramic views from every room. The open-concept layout seamlessly connects the living, dining, and kitchen area's ideal for both entertaining and everyday living. Sleek laminate flooring throughout adds a touch of contemporary sophistication. Bright & Spacious Living Area. Unwind while soaking in the breathtaking cityscape. Modern Kitchen Featuring designer cabinetry, premium appliances, and ample counter space for all your culinary adventures. Primary Retreat with expansive windows and a large closet for ultimate comfort. Second Bedroom, Perfect for guests, family, or a stylish home office. Versatile Den is ideal for a workspace, reading nook, or extra guest space tailor it to your lifestyle. Two Contemporary 4-Piece Bathrooms Designed with sleek finishes for maximum comfort. Enjoy the added convenience of a dedicated parking spot and a locker for extra storage. This Treviso corner unit offers an unbeatable combination of style, space, and city views. Whether you're looking for a luxurious home or a prime investment opportunity, this one is a must-see! Schedule your private tour today! (id:63267)
Home overview
- Cooling Central air conditioning
- Heat source Natural gas
- Heat type Forced air
- Has pool (y/n) Yes
- # parking spaces 1
- Has garage (y/n) Yes
- # full baths 2
- # total bathrooms 2.0
- # of above grade bedrooms 3
- Flooring Laminate, ceramic
- Community features Pet restrictions, community centre
- Subdivision Yorkdale-glen park
- View View
- Lot size (acres) 0.0
- Listing # W12239681
- Property sub type Single family residence
- Status Active
- Dining room 4.8m X 3.3m
Level: Ground - Living room 4.8m X 3.3m
Level: Ground - Kitchen 2.7m X 2.4m
Level: Ground - Primary bedroom 3.8m X 2.7m
Level: Ground - 2nd bedroom 2.7m X 2.4m
Level: Ground - Den 2.3m X 2.6m
Level: Ground
- Listing source url Https://www.realtor.ca/real-estate/28508256/2502-830-lawrence-avenue-w-toronto-yorkdale-glen-park-yorkdale-glen-park
- Listing type identifier Idx

$-1,192
/ Month

