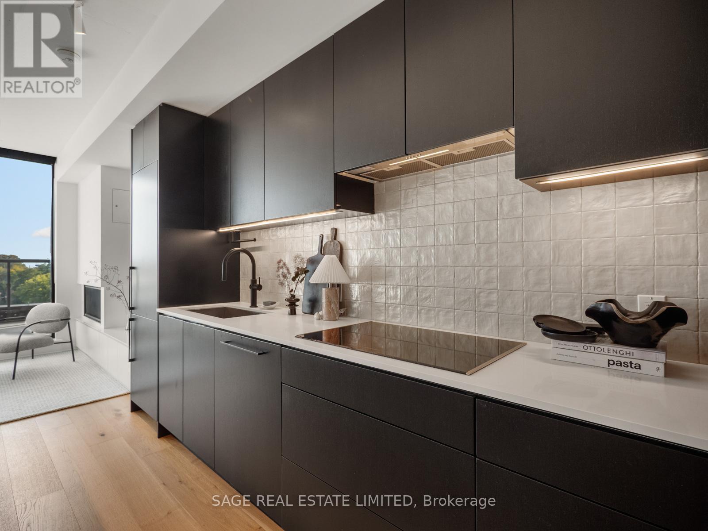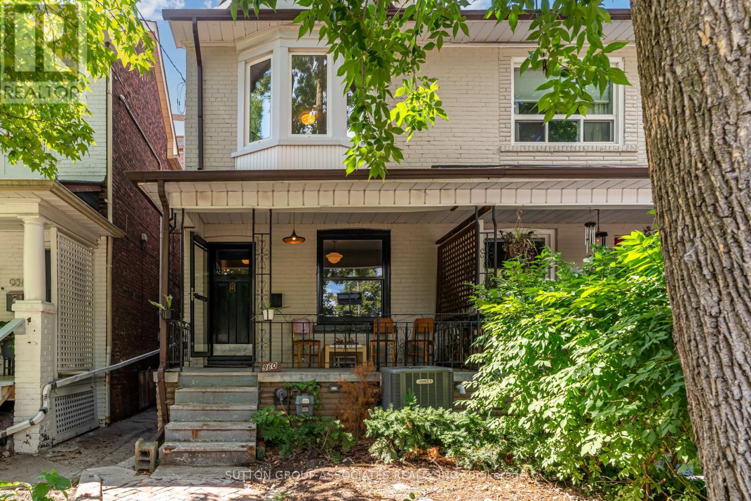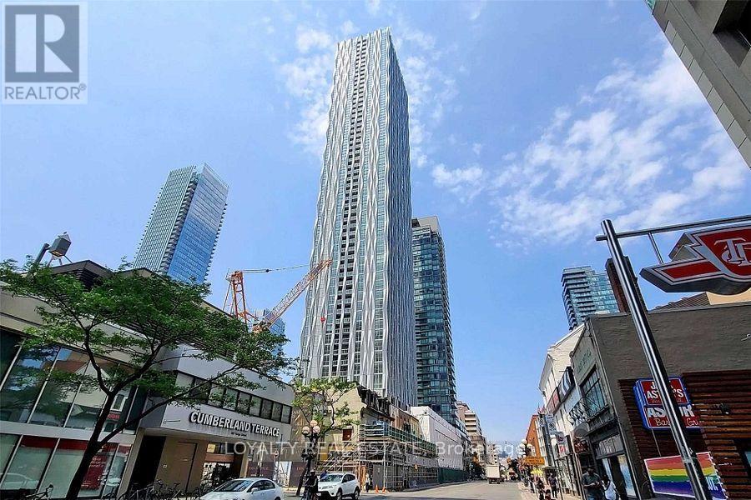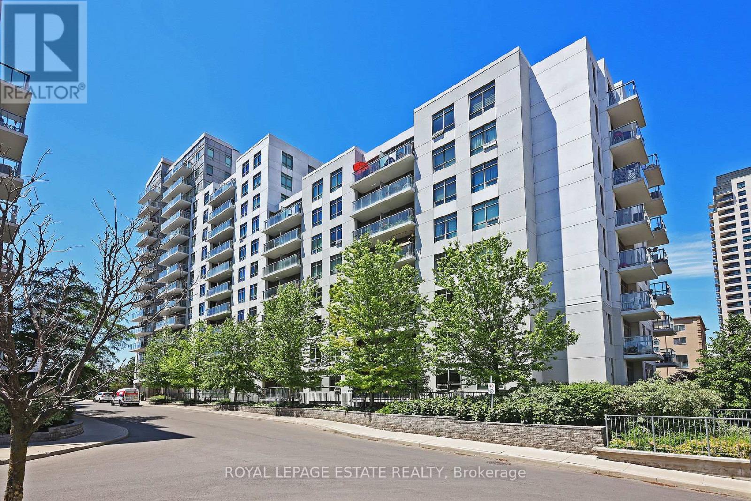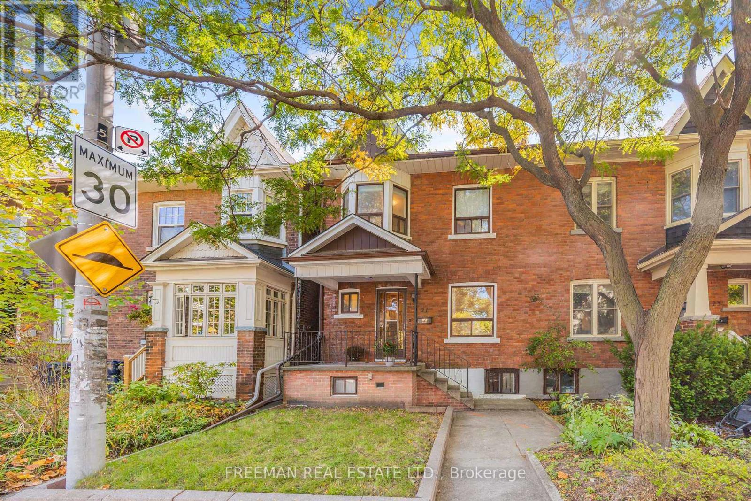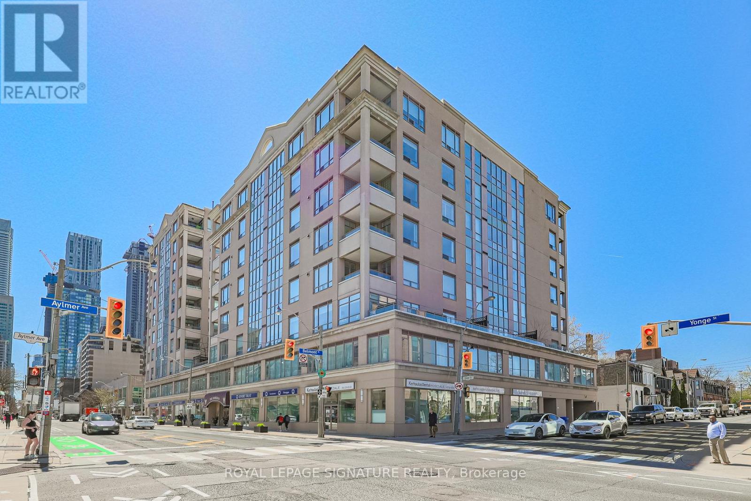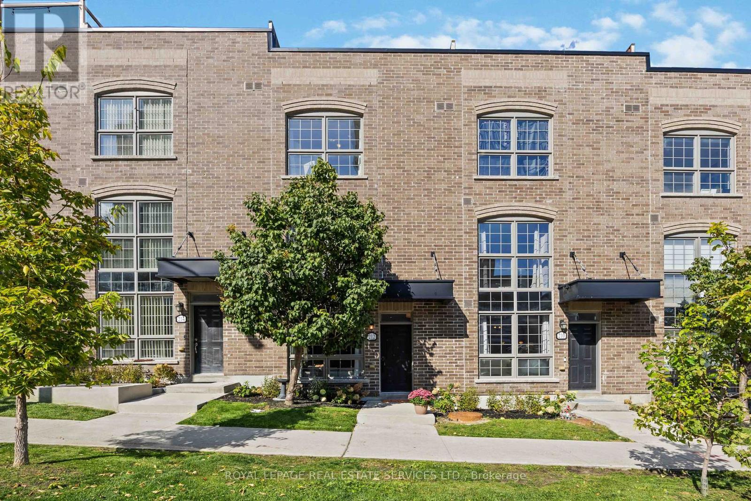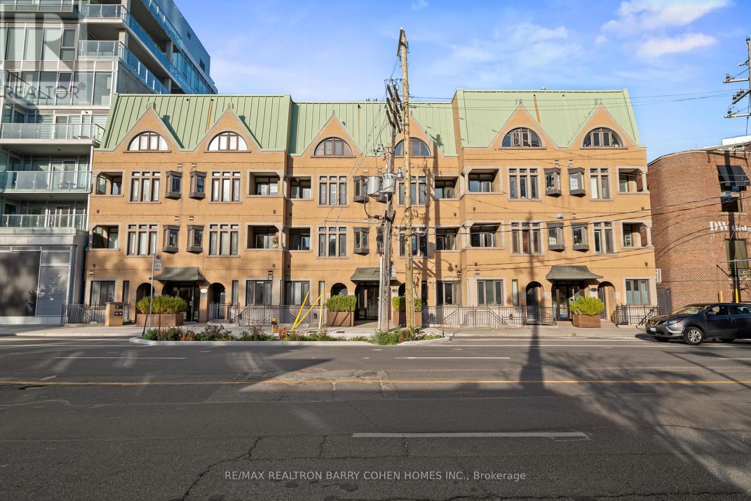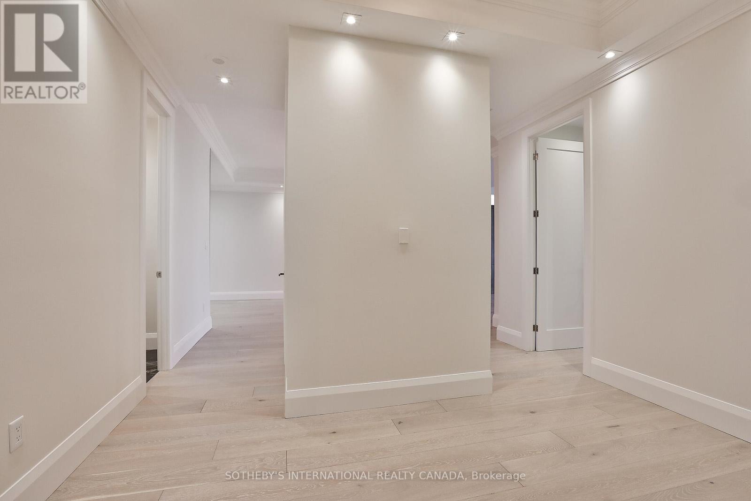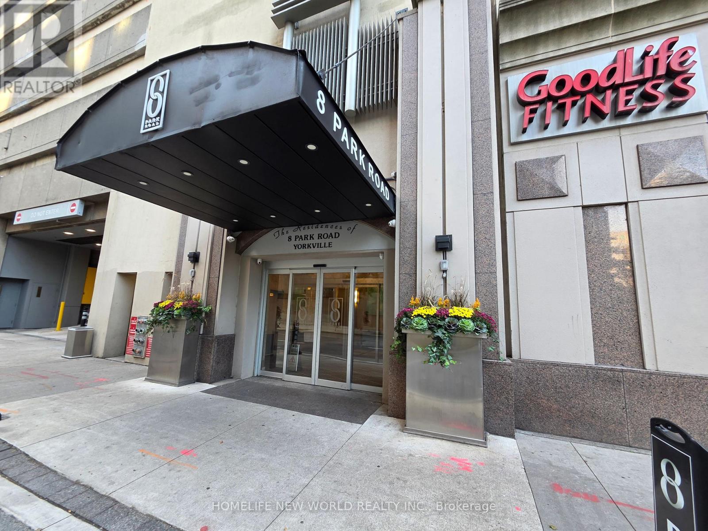- Houseful
- ON
- Toronto
- Seaton Village
- 832 Manning Ave
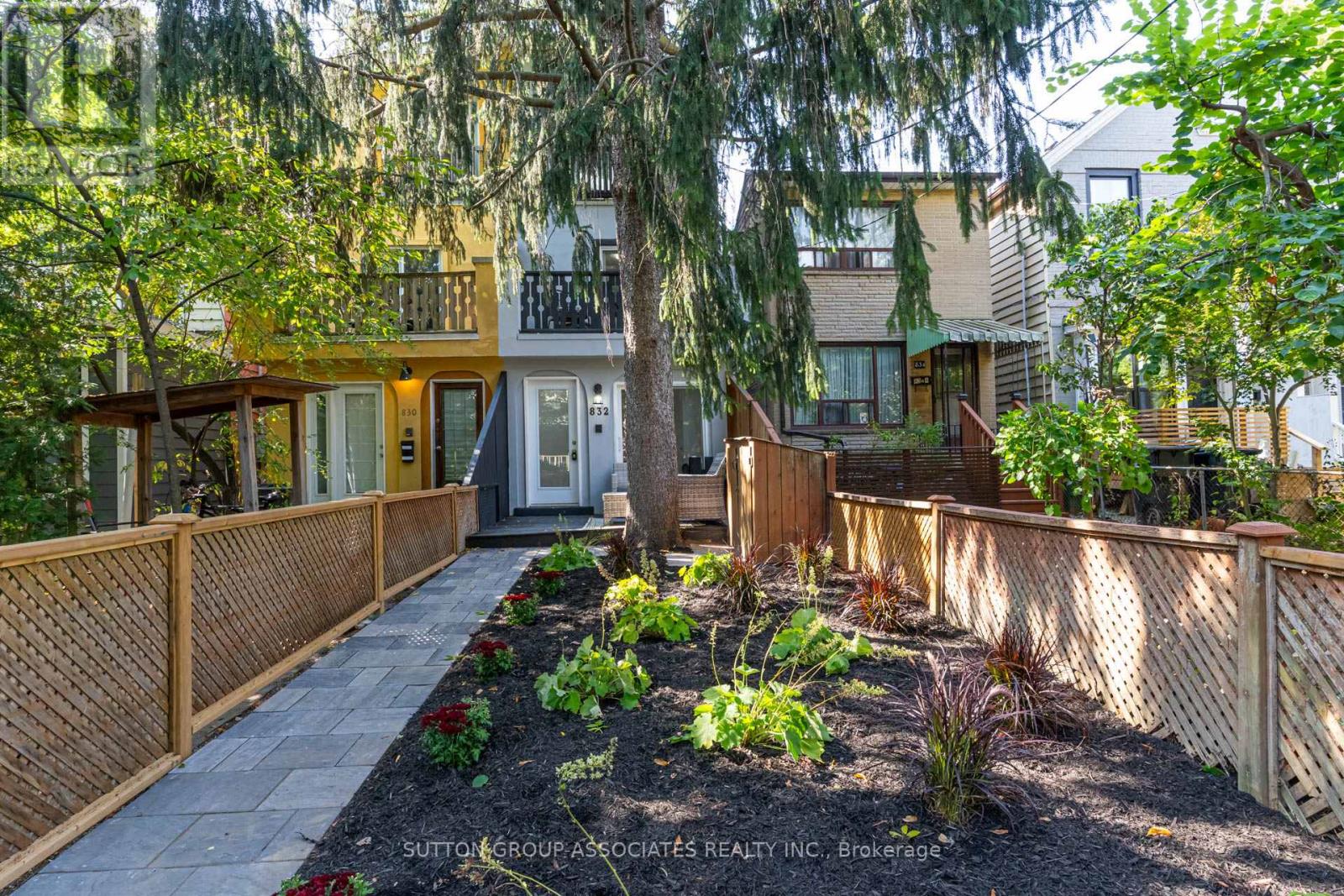
Highlights
Description
- Time on Housefulnew 3 hours
- Property typeSingle family
- Neighbourhood
- Median school Score
- Mortgage payment
Bright & spacious oasis with 4 beds & 4 bath. This 3-storey gem boasts over 2,000 sf of living space across four levels. Recently upgraded. Nestled in Seaton Village on a quiet, tree-lined street, where comfort meets community. Key Features include Welcoming foyer with closet for tidy living - New engineered hardwood flooring throughout - Generous rooms w lofty ceilings and a modern, classic blend - Contemporary kitchen with a ample storage & built-in cabinetry - Cozy family room w wood-burning fireplace leading to a private backyard patio - Sunlit third floor retreat w wood burning stove & rooftop deck - Finished basement with large bedroom & ensuite bath - Detached garage via lane with laneway suite potential - An impressive deep lot for extended outdoor living - Top-rated schools, parks, TTC, & more, all within walking distance. Move-in ready, dream location in a beloved neighbourhood, abundant indoor and outdoor space for an healthy lifestyle. (id:63267)
Home overview
- Cooling Central air conditioning
- Heat source Natural gas
- Heat type Forced air
- Sewer/ septic Sanitary sewer
- # total stories 3
- Fencing Fenced yard
- # parking spaces 1
- Has garage (y/n) Yes
- # full baths 3
- # half baths 1
- # total bathrooms 4.0
- # of above grade bedrooms 4
- Flooring Tile, hardwood
- Has fireplace (y/n) Yes
- Community features Community centre
- Subdivision Annex
- View City view
- Lot desc Landscaped
- Lot size (acres) 0.0
- Listing # C12452246
- Property sub type Single family residence
- Status Active
- 2nd bedroom 4.09m X 3.58m
Level: 2nd - Primary bedroom 4.16m X 3.6m
Level: 2nd - 3rd bedroom 9.07m X 3.44m
Level: 3rd - Recreational room / games room 6.24m X 2.29m
Level: Lower - Laundry 3.45m X 0.91m
Level: Lower - 4th bedroom 4.58m X 3.15m
Level: Lower - Family room 4.32m X 3.5m
Level: Main - Dining room 4.44m X 3.49m
Level: Main - Foyer 3.39m X 2.8m
Level: Main - Kitchen 3.77m X 3.5m
Level: Main
- Listing source url Https://www.realtor.ca/real-estate/28967129/832-manning-avenue-toronto-annex-annex
- Listing type identifier Idx

$-4,504
/ Month

