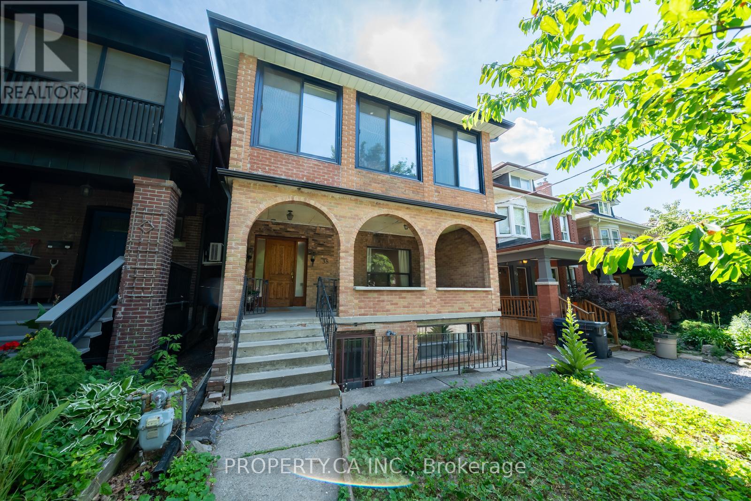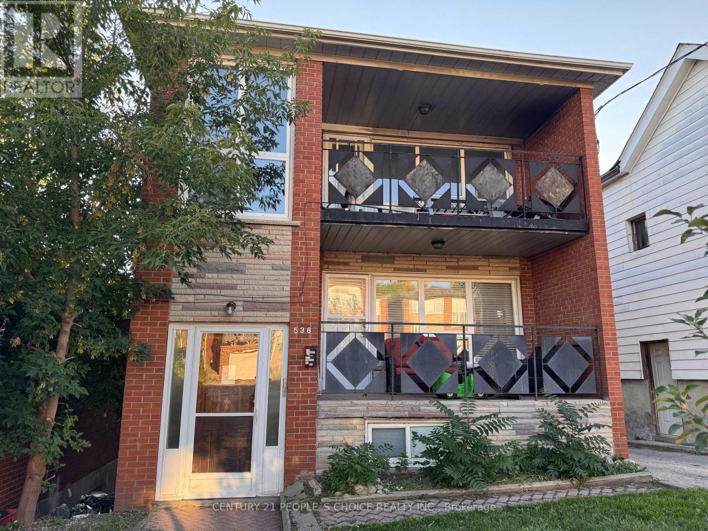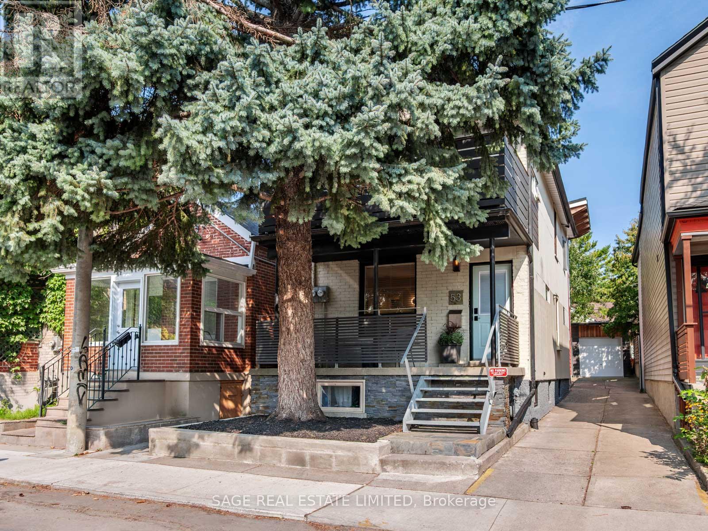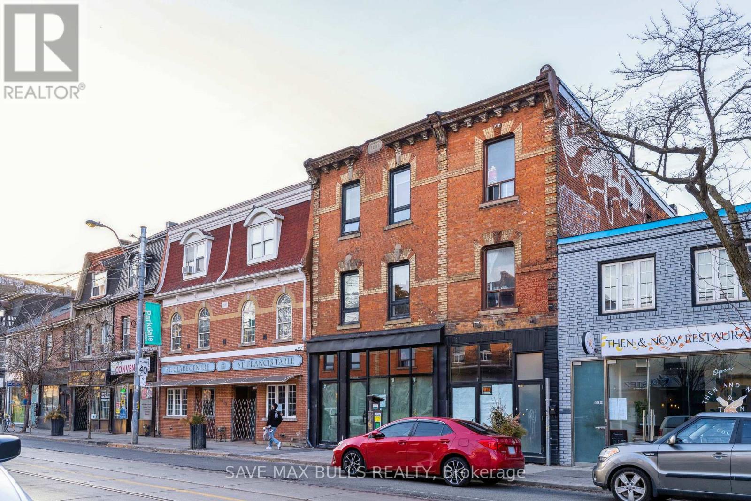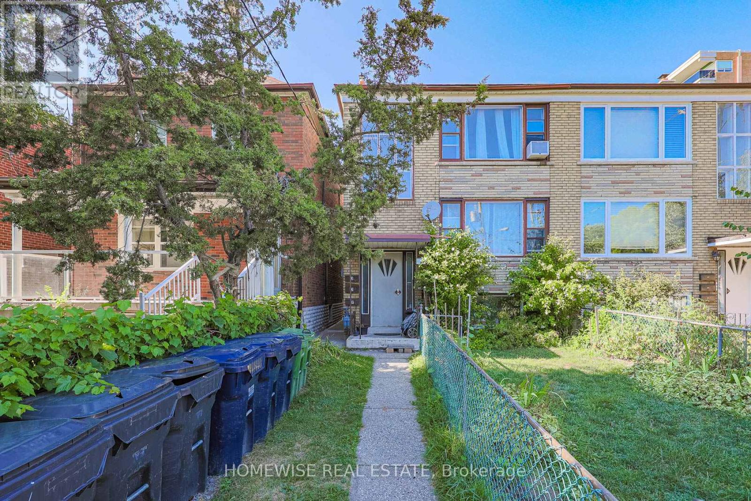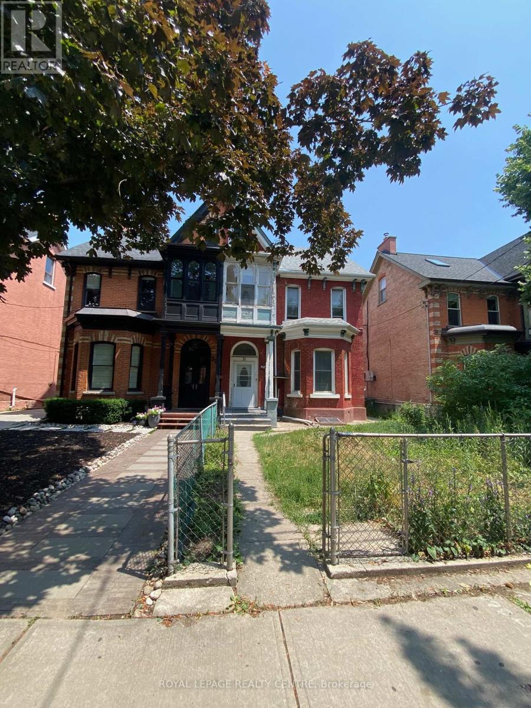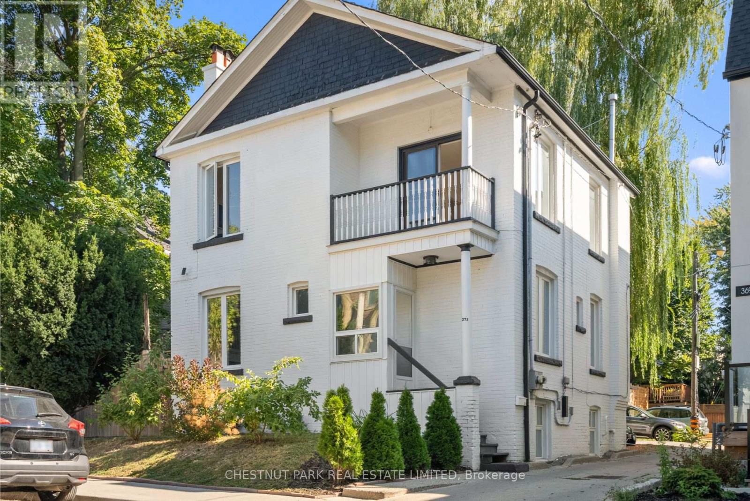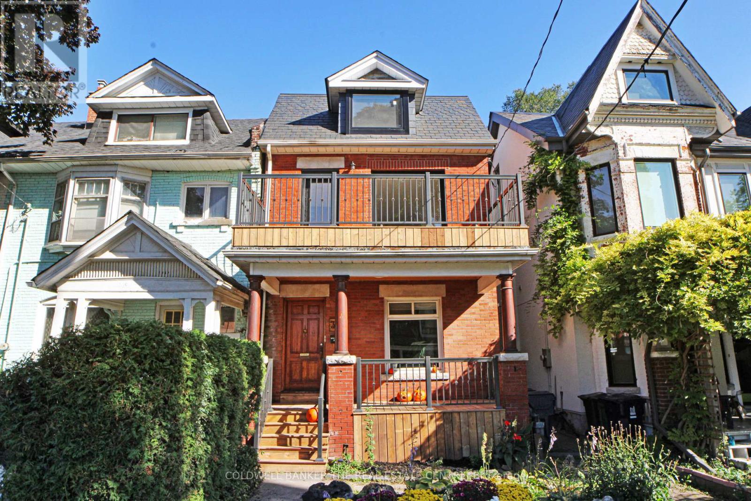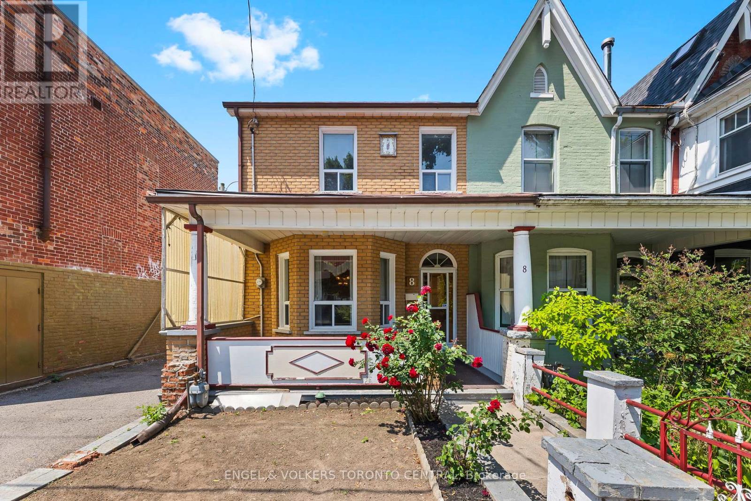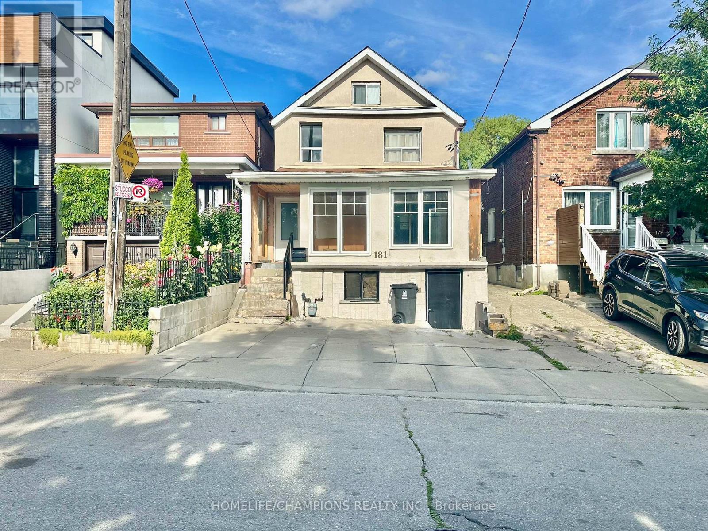- Houseful
- ON
- Toronto
- Dovercourt Park
- 837 Gladstone Ave
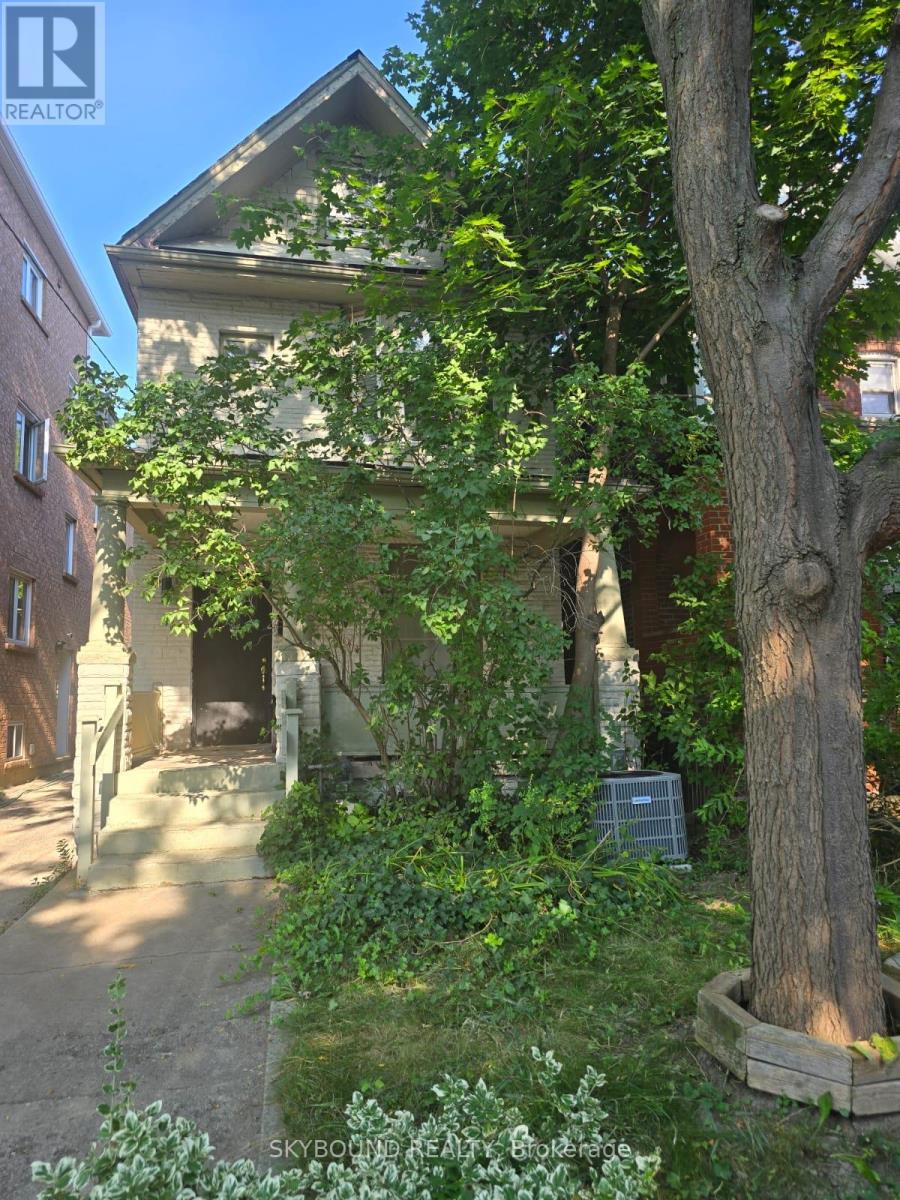
Highlights
Description
- Time on Housefulnew 23 hours
- Property typeMulti-family
- Neighbourhood
- Median school Score
- Mortgage payment
Welcome to 837 Gladstone Avenue - a rare opportunity in one of Toronto's most exciting growth corridors! Tucked away on a quiet street in the heart of Wallace Emerson, this solid three-storey detached home sits on one of the deepest lots in the neighbourhood - offering incredible flexibility for end-users, investors or developers. With updated electrical and plumbing (2002), a brand new paved driveway, new AC and roof, 7-year old furnace, this well-maintained home is move-in ready and income producing! Configured as a legal duplex with separate entrances, the property boasts: three spacious kitchens, three full bathrooms, large principal rooms throughout, separate basement entrance, rear parking for up to three cars. The deep backyard opens the door to significant expansion possibilities - build a laneway or garden house with three bedrooms or more like the neighbouring property, or enjoy the space as a lush private retreat. Location is everything here. You're just steps from Wallace Emerson Community Centre featuring a pool, gym, ice rink, bike park and library. Walk to Dovercourt Park, Casa Do Alentejo Cultural Centre, top-rated schools, grocery stores, pharmacies and a vibrant mix of cafes, restaurants and breweries. The Galleria Mall redevelopment - nearing completion - is transforming the neighbourhood into a lifestyle destination, bringing new energy, amenities and long-term value. Quick access to Dufferin subway station ensures a seamless commute downtown. Live in one unit and rent the rest, maximize income with a full rental setup (projected up to $10,000/month), or convert into a spacious single-family home. The possibilities are endless in a neighbourhood that's fast becoming one of Toronto's most dynamic communities. (id:63267)
Home overview
- Cooling Central air conditioning
- Heat source Natural gas
- Heat type Forced air
- Sewer/ septic Sanitary sewer
- # total stories 3
- # parking spaces 3
- # full baths 3
- # total bathrooms 3.0
- # of above grade bedrooms 5
- Subdivision Dovercourt-wallace emerson-junction
- Lot size (acres) 0.0
- Listing # W12352271
- Property sub type Multi-family
- Status Active
- 2nd bedroom 4.3m X 3.65m
Level: 2nd - 3rd bedroom 2.75m X 3.65m
Level: 2nd - Bathroom 1.4m X 2.9m
Level: 2nd - Kitchen 2.79m X 3.6m
Level: 2nd - Living room 5.79m X 3.04m
Level: 3rd - 4th bedroom 5.79m X 3.04m
Level: 3rd - Kitchen 2.7m X 2.1m
Level: Basement - Office 2.6m X 4.2m
Level: Basement - Kitchen 1.2m X 2.4m
Level: Basement - Bathroom 1.52m X 2.1m
Level: Basement - Kitchen 3.35m X 4.6m
Level: Ground - Bedroom 3.35m X 2.76m
Level: Ground - Bathroom 3.35m X 0.99m
Level: Ground - Dining room 3.48m X 3.75m
Level: Ground
- Listing source url Https://www.realtor.ca/real-estate/28750182/837-gladstone-avenue-toronto-dovercourt-wallace-emerson-junction-dovercourt-wallace-emerson-junction
- Listing type identifier Idx

$-4,507
/ Month

