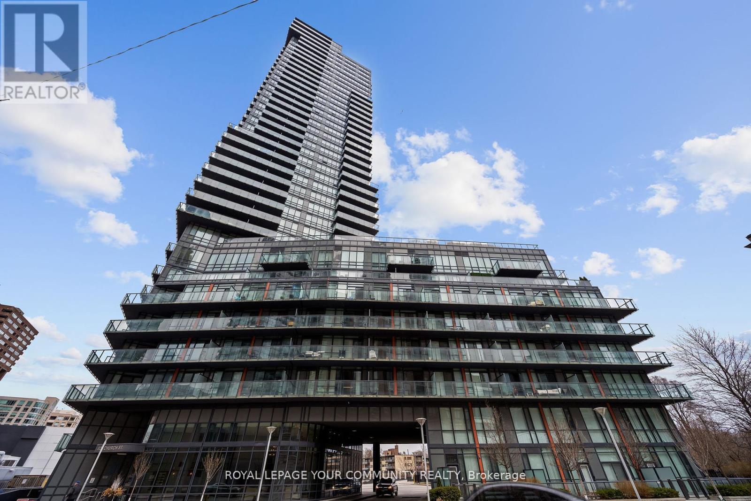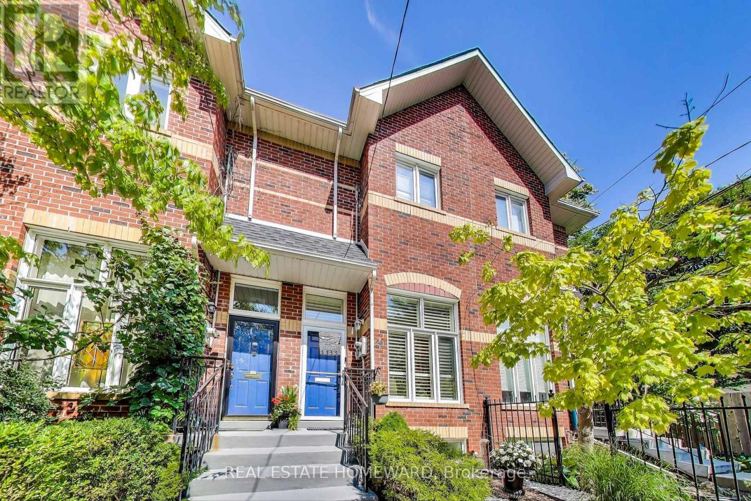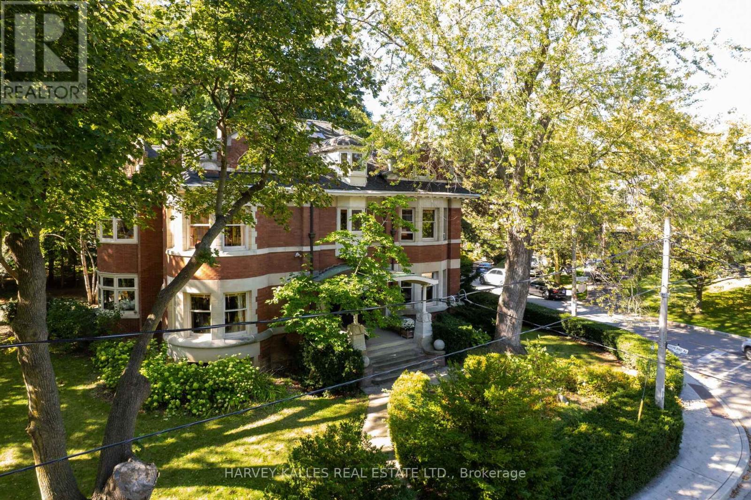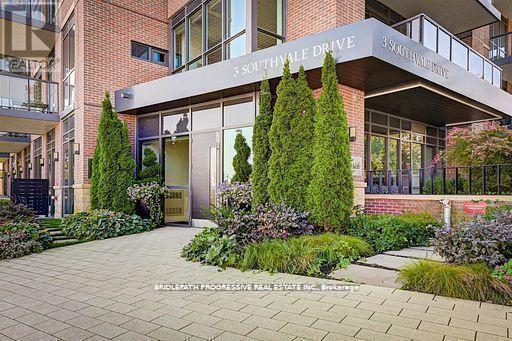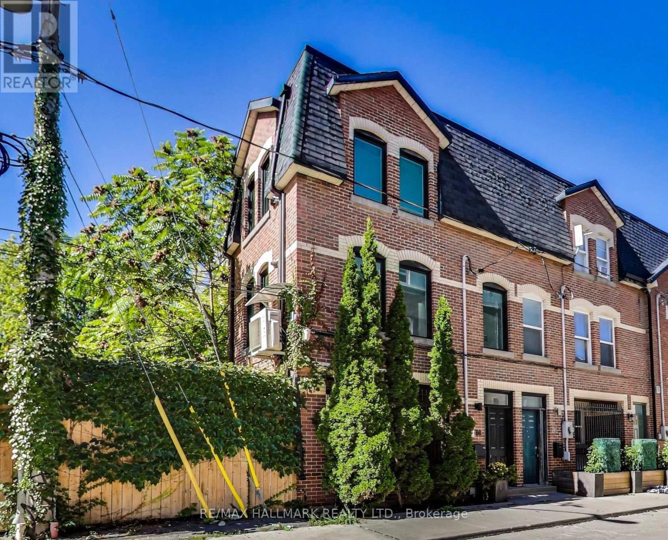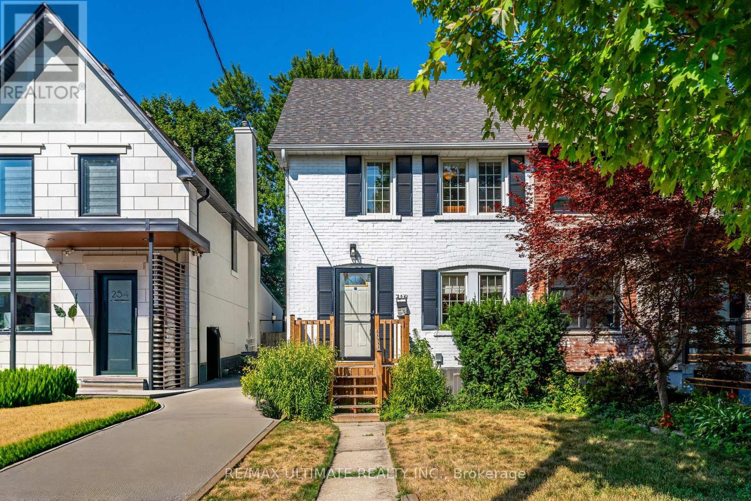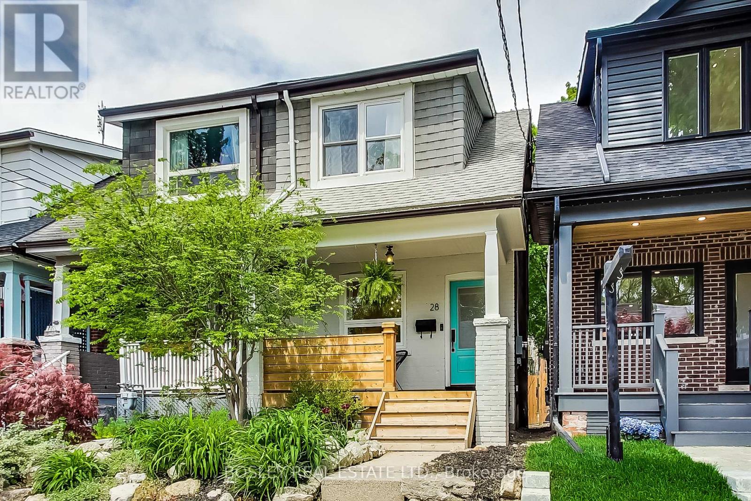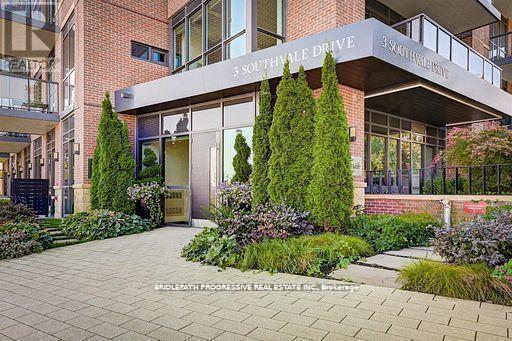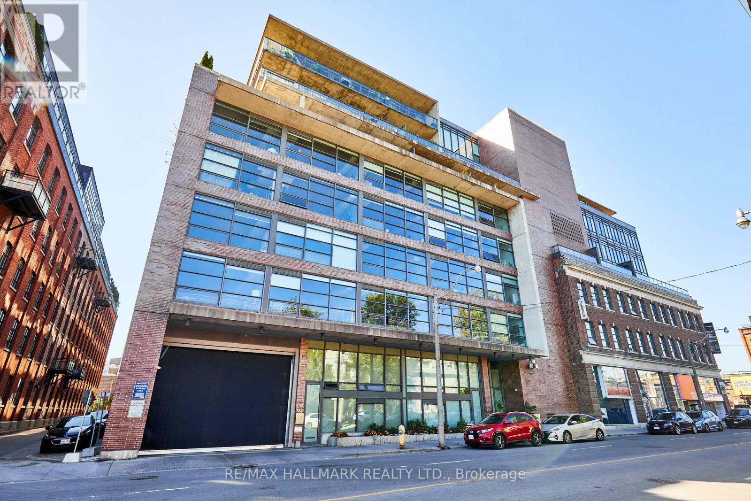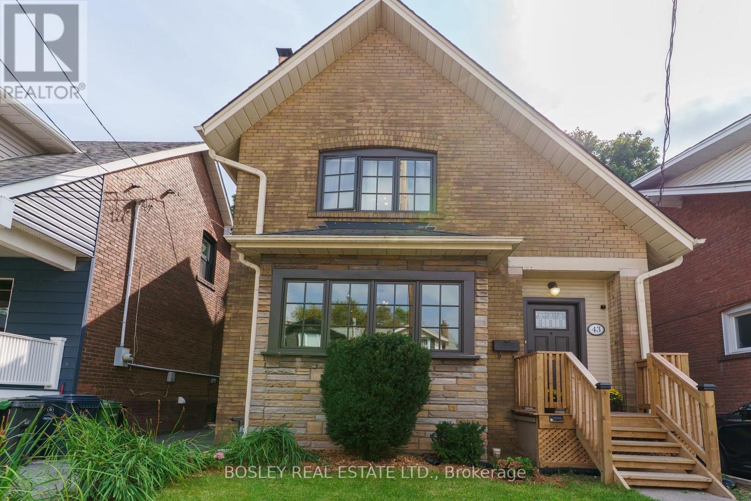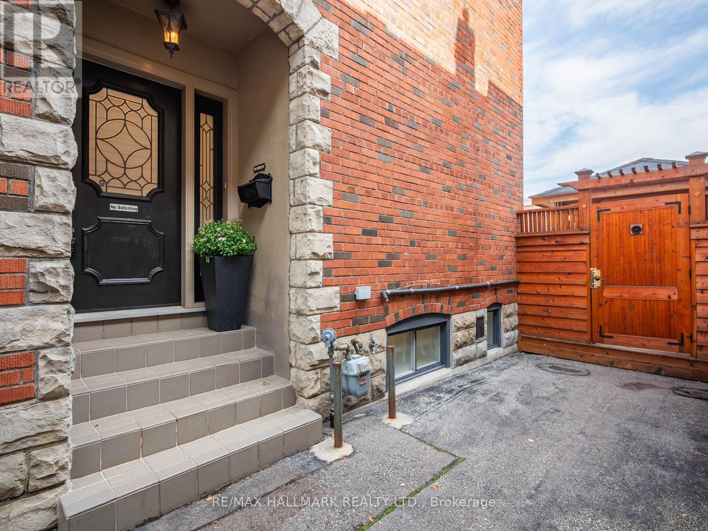
Highlights
Description
- Time on Housefulnew 2 hours
- Property typeSingle family
- Neighbourhood
- Median school Score
- Mortgage payment
Welcome to a rare offering in prestigious Playter Estates a one-of-a-kind home in one of Toronto's most sought-after neighbourhoods and within the Jackman School District. Built circa 1939, this detached residence blends timeless character with thoughtful updates, creating an ideal setting for modern family living. The main floor is designed for gatherings, with an expansive living room anchored by a wood-burning fireplace, a renovated kitchen, and a gracious dining room that makes entertaining effortless. Upstairs, discover three bedrooms, including a generous primary with wall-to-wall closets, complemented by a renovated bathroom. Each room is filled with natural light and provides a warm, welcoming atmosphere. The lower level extends the living space with a fabulous family room featuring a second wood-burning fireplace, a bar area, laundry, and a large bathroom complete with a sauna a true retreat at home. Beyond the main residence lies a remarkable bonus: a coach house that elevates this property to another level. Here you'll find a generous family room and an expansive bedroom with ensuite bath, making it perfect for extended family, guests, or a creative studio. A private courtyard links the main house and the coach house, creating an inviting outdoor transition between the spaces. Beyond the coach house sits a four-car garage that provides abundant parking and endless possibilities ideal as a workshop, gym, or hobbyists haven. For those with vision, the property also allows for the construction of approximately a 1,700-square-foot laneway home, adding incredible value and versatility. With a 99 Walk Score, this home places you just a five-minute walk to the subway and all the vibrant shops, cafés, and restaurants of The Danforth. Detached with a private drive, multiple fireplaces, a coach house, and space for every chapter of life, this is a unicorn property and one of Playter Estates most distinctive offerings. (id:63267)
Home overview
- Cooling Central air conditioning
- Heat source Natural gas
- Heat type Radiant heat
- Sewer/ septic Sanitary sewer
- # total stories 2
- # parking spaces 6
- Has garage (y/n) Yes
- # full baths 3
- # total bathrooms 3.0
- # of above grade bedrooms 4
- Flooring Hardwood, carpeted, ceramic
- Subdivision Playter estates-danforth
- Lot size (acres) 0.0
- Listing # E12435237
- Property sub type Single family residence
- Status Active
- Bedroom 2.62m X 3.45m
Level: 2nd - Primary bedroom 5.84m X 4.14m
Level: 2nd - Bedroom 3.02m X 4.24m
Level: 2nd - Bedroom 3.51m X 5.61m
Level: Flat - Living room 4.52m X 8.86m
Level: Flat - Other 8.51m X 12.24m
Level: Flat - Recreational room / games room 5.61m X 3.81m
Level: Lower - Laundry 2.29m X 3.84m
Level: Lower - Dining room 3.3m X 4.14m
Level: Main - Kitchen 2.29m X 4.24m
Level: Main - Living room 5.77m X 4.11m
Level: Main
- Listing source url Https://www.realtor.ca/real-estate/28931011/839-carlaw-avenue-toronto-playter-estates-danforth-playter-estates-danforth
- Listing type identifier Idx

$-6,237
/ Month

