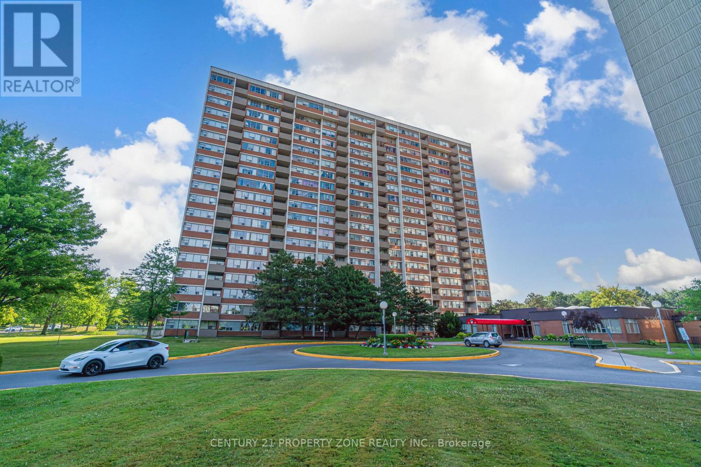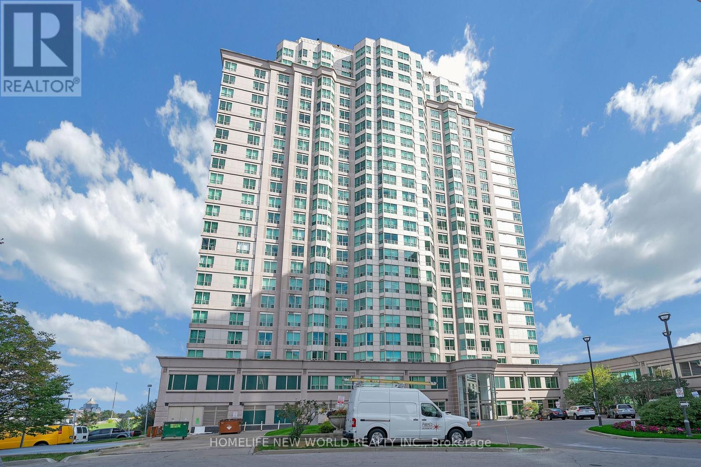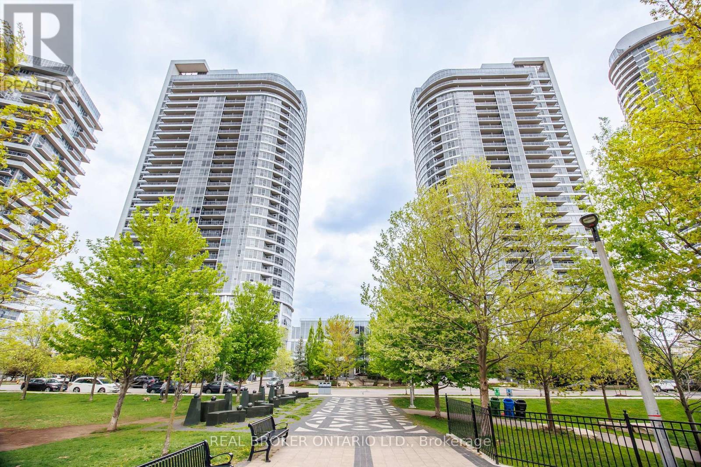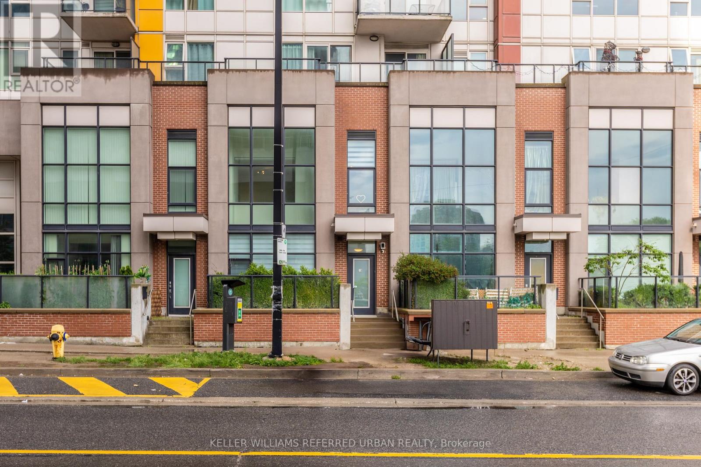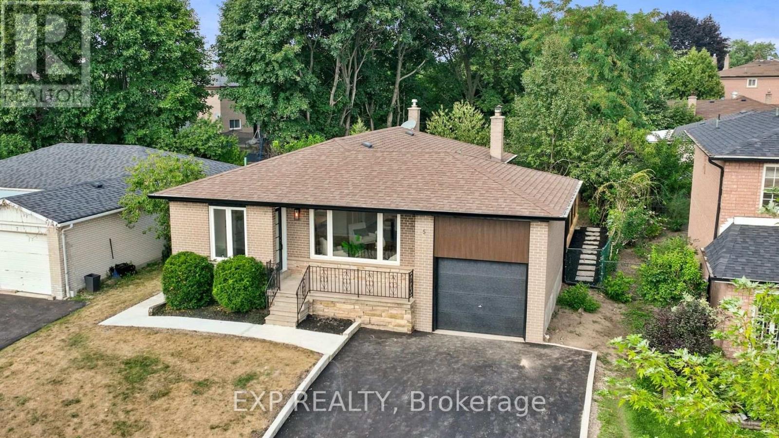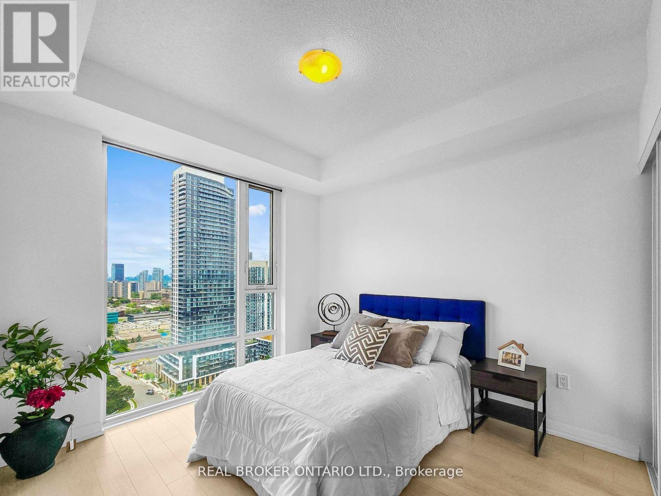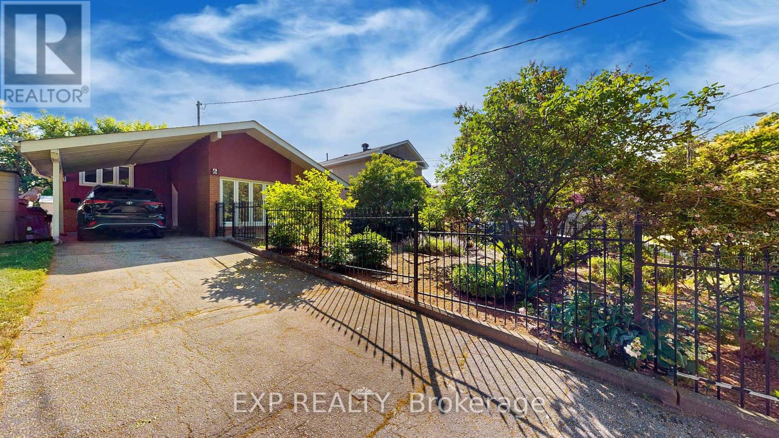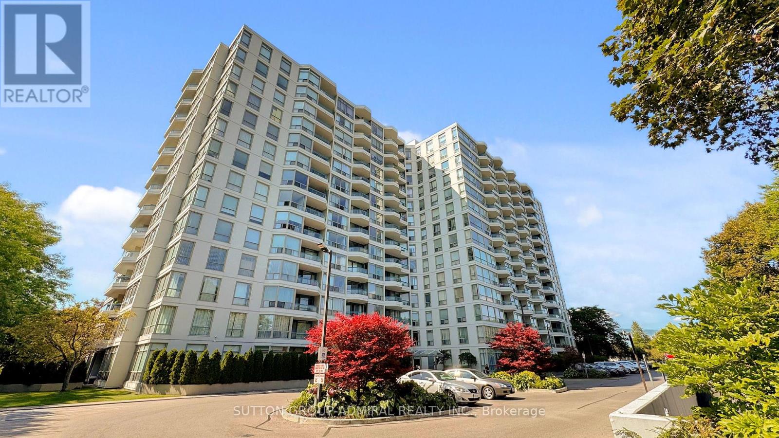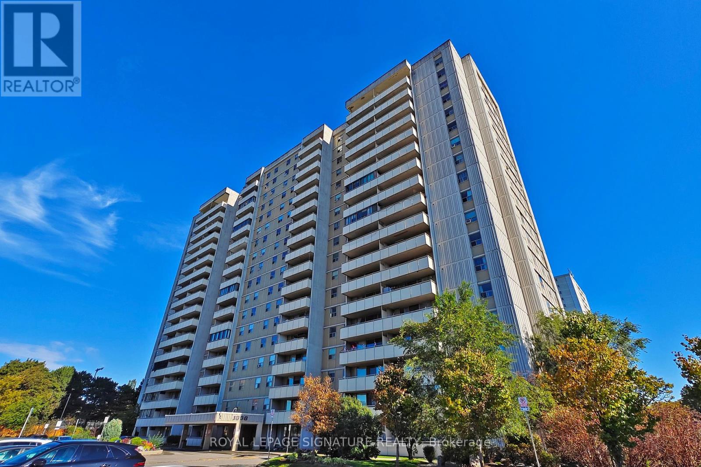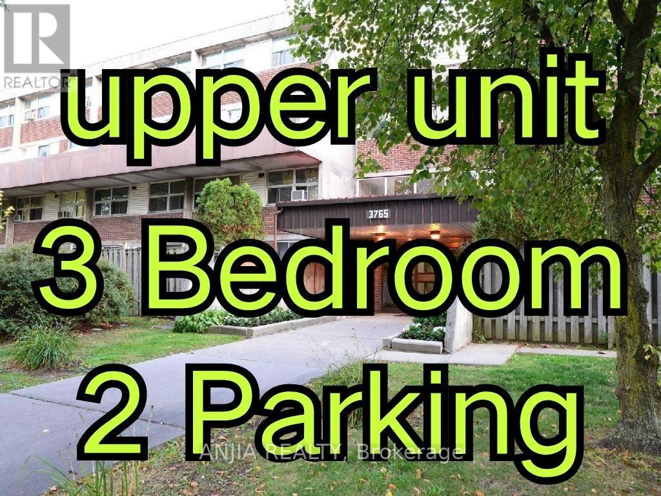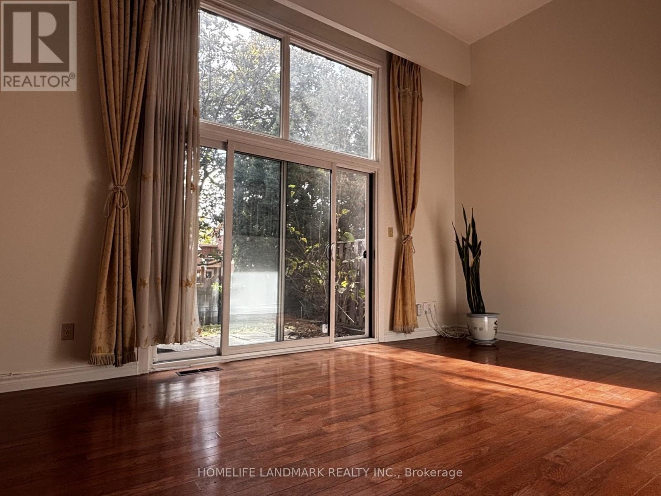- Houseful
- ON
- Toronto
- Tam O'Shanter - Sullivan
- 84 Allanford Rd
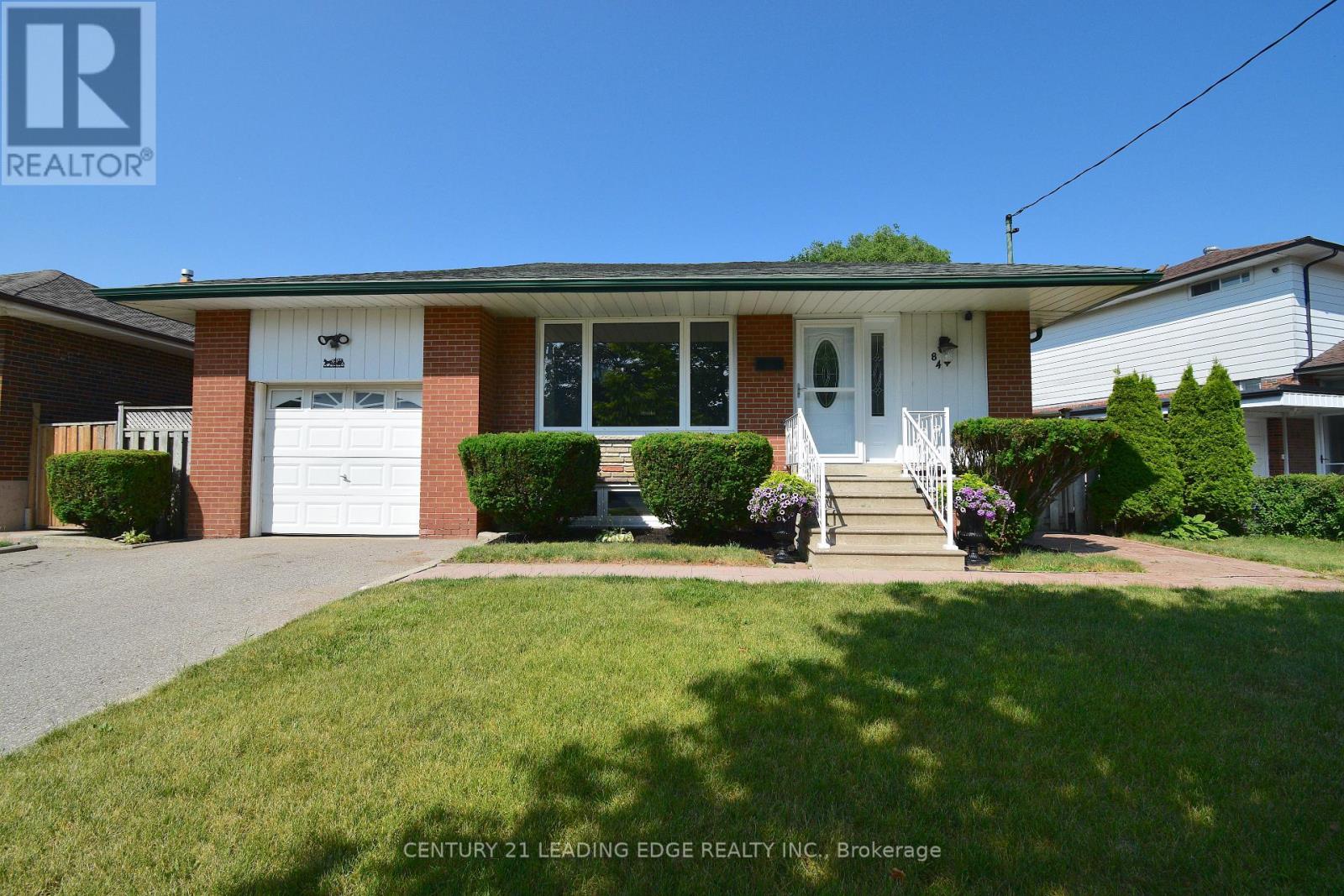
Highlights
Description
- Time on Houseful63 days
- Property typeSingle family
- StyleBungalow
- Neighbourhood
- Median school Score
- Mortgage payment
Welcome to this unique gem in sought-after Inglewood Heights, Tam OShanter-Sullivan, Scarborough. Enjoy family-friendly living close to transit, shopping, top-rated schools, parks, golf, community centres, and minutes to Hwy 401/404.The stunning kitchen features brand new quartz countertops, new deep double undermount sink, new chrome pull-out faucet, high-gloss white cabinetry, ceramic backsplash, and all matching white appliances. Large windows brighten the sink and breakfast area, overlooking a 340 sq ft patio. With 2,000 sq ft of total living space, the main floor offers 3 spacious bedrooms with closets and a 4-piece bath. The finished basement has 2 large bedrooms, a 3-piece bath, and generous living areas on both floors. A separate entrance allows for potential income with minor reconfiguration. Hardwood and ceramic floors span the main level, complemented by modern lighting, updated windows, new window treatments, and fresh paint throughout. The raised basement floor is carpeted for comfort. The oversized laundry room includes a deep sink plus washer/dryer. Set on a pie-shaped lot (63 ft front, 102 ft deep, 40 ft rear), the home has a double driveway and single garage with front and rear doors, allowing vehicle access to the backyard. The 23 ft garage with 11 ft ceiling has hot/cold water, mezzanine storage, and space for a hydraulic lift. Behind it, a 425 sq ft patio offers more parking or entertaining space. The fenced backyard includes gardens, a 10 10 metal shed, and paver patio for BBQs. Updates include furnace/AC (2016) and roof shingles (2019). Meticulously maintained by the original owner, this home is ideal for families seeking space, flexibility, and a vibrant community. (id:63267)
Home overview
- Cooling Central air conditioning
- Heat source Natural gas
- Heat type Forced air
- Sewer/ septic Sanitary sewer
- # total stories 1
- Fencing Fully fenced, fenced yard
- # parking spaces 4
- Has garage (y/n) Yes
- # full baths 2
- # total bathrooms 2.0
- # of above grade bedrooms 5
- Flooring Ceramic, carpeted, vinyl, hardwood
- Subdivision Tam o'shanter-sullivan
- Lot desc Landscaped
- Lot size (acres) 0.0
- Listing # E12331716
- Property sub type Single family residence
- Status Active
- Laundry 3.65m X 3.04m
Level: Basement - 2nd bedroom 3.41m X 2.26m
Level: Basement - Bedroom 3.41m X 3.23m
Level: Basement - Bathroom 1.81m X 1.81m
Level: Basement - Recreational room / games room 7.31m X 3.35m
Level: Basement - Foyer 3.35m X 2.43m
Level: Basement - Dining room 3.96m X 2.43m
Level: Main - Foyer 2.43m X 1.06m
Level: Main - 2nd bedroom 3.14m X 3.04m
Level: Main - 3rd bedroom 3.04m X 2.8m
Level: Main - Primary bedroom 3.81m X 3.14m
Level: Main - Bathroom 1.98m X 1.82m
Level: Main - Living room 3.96m X 3.65m
Level: Main - Kitchen 4.72m X 2.74m
Level: Main
- Listing source url Https://www.realtor.ca/real-estate/28705847/84-allanford-road-toronto-tam-oshanter-sullivan-tam-oshanter-sullivan
- Listing type identifier Idx

$-3,173
/ Month

