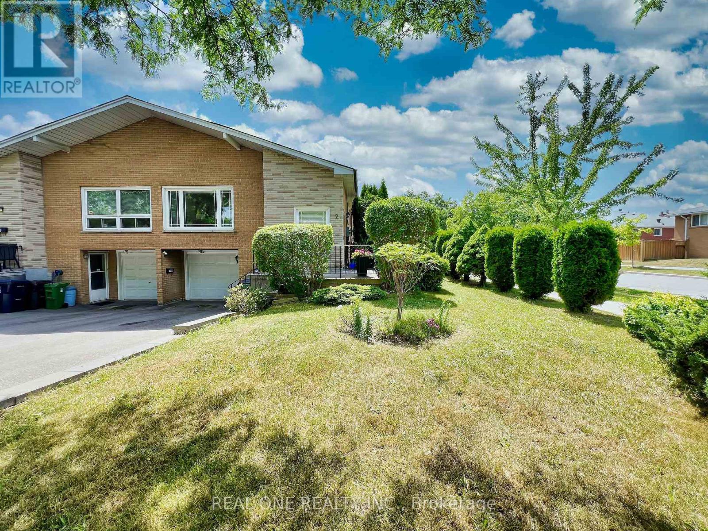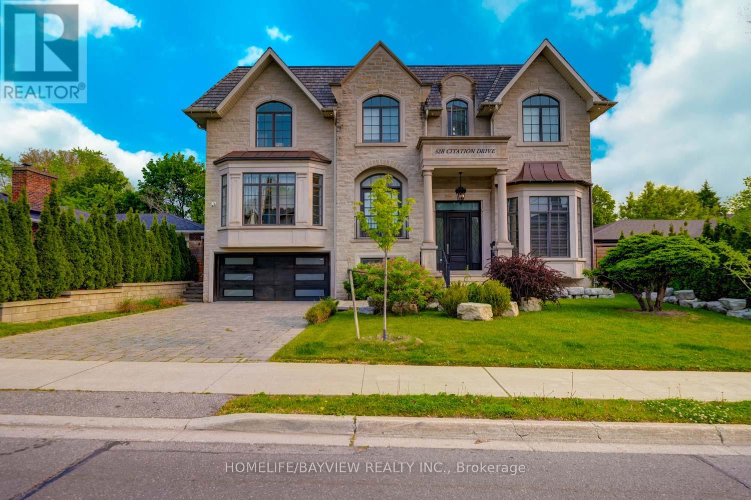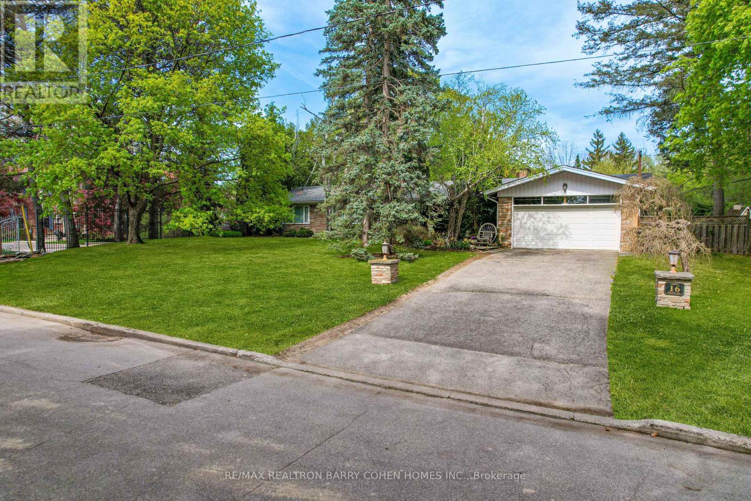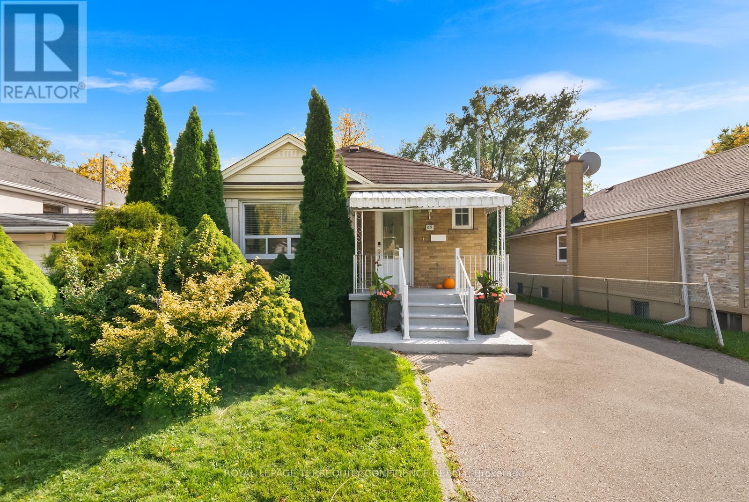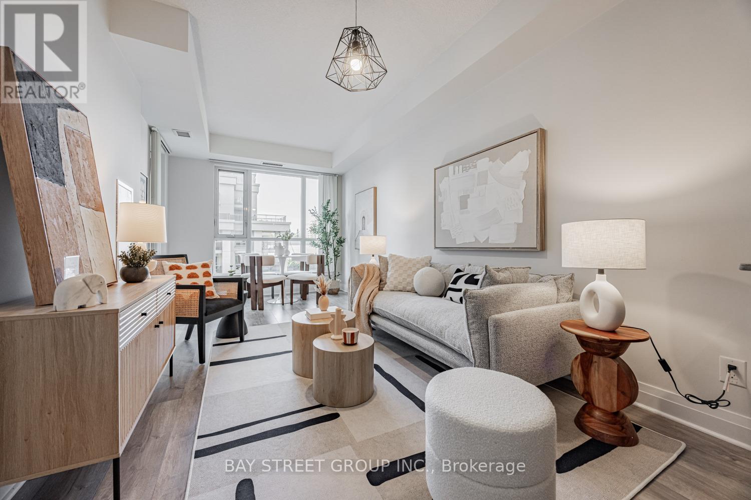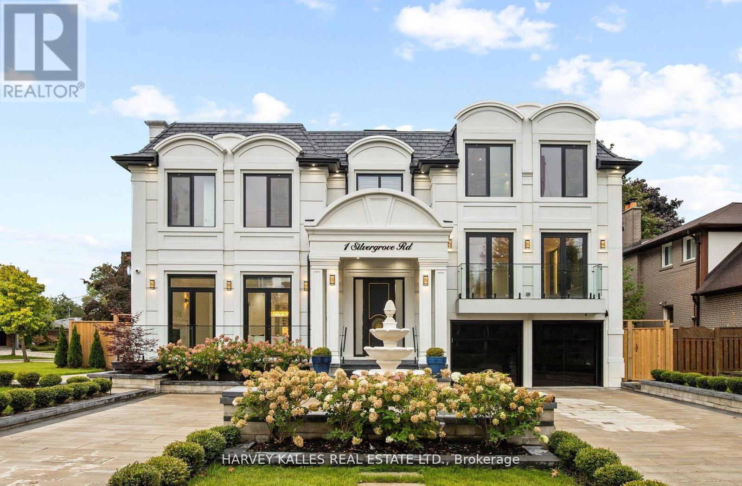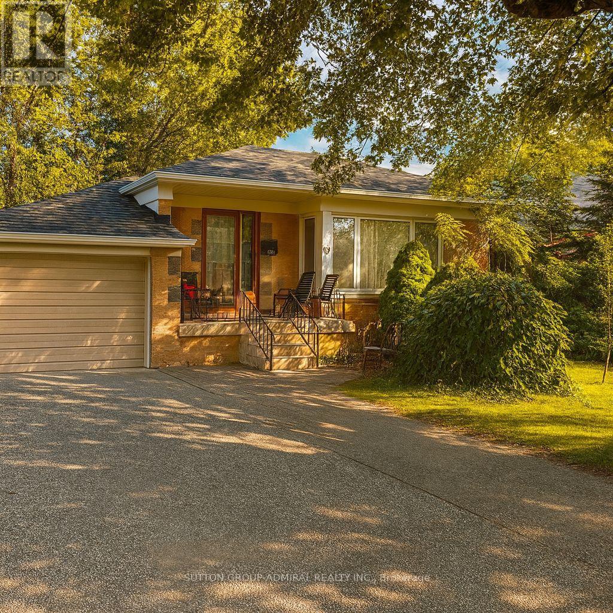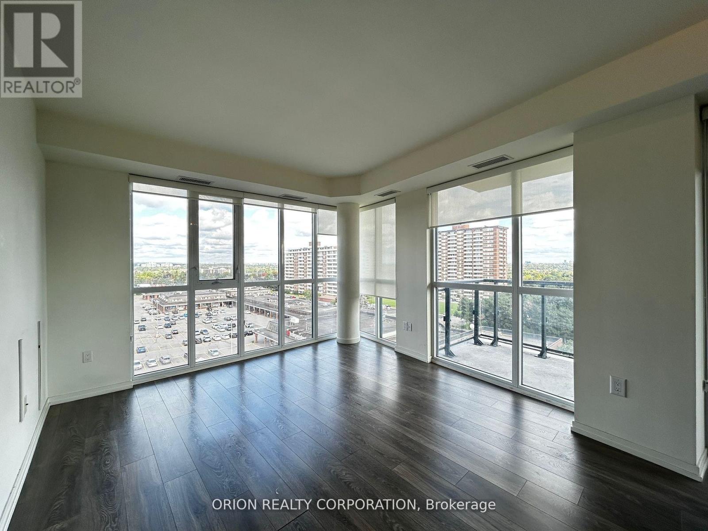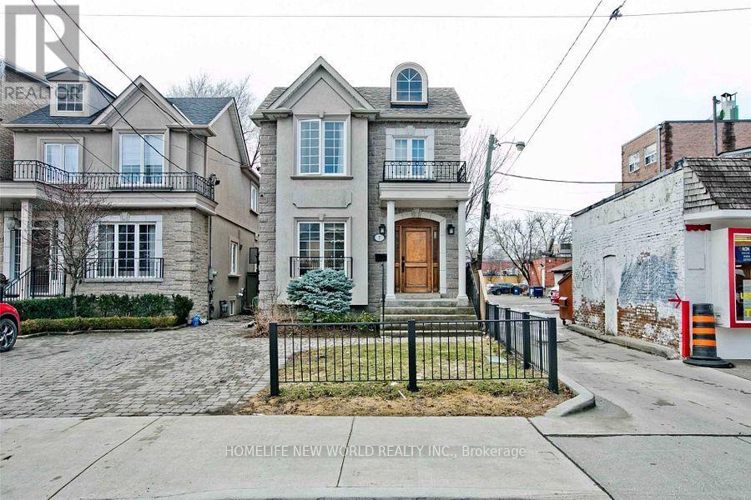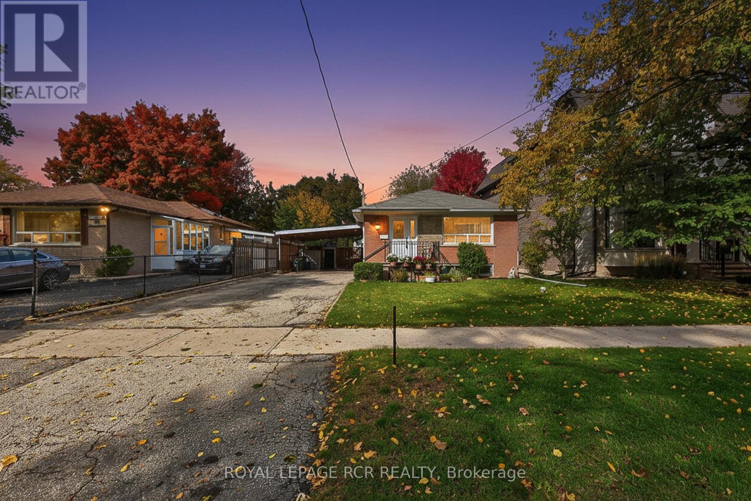- Houseful
- ON
- Toronto
- Willowdale
- 84 Ellerslie Ave
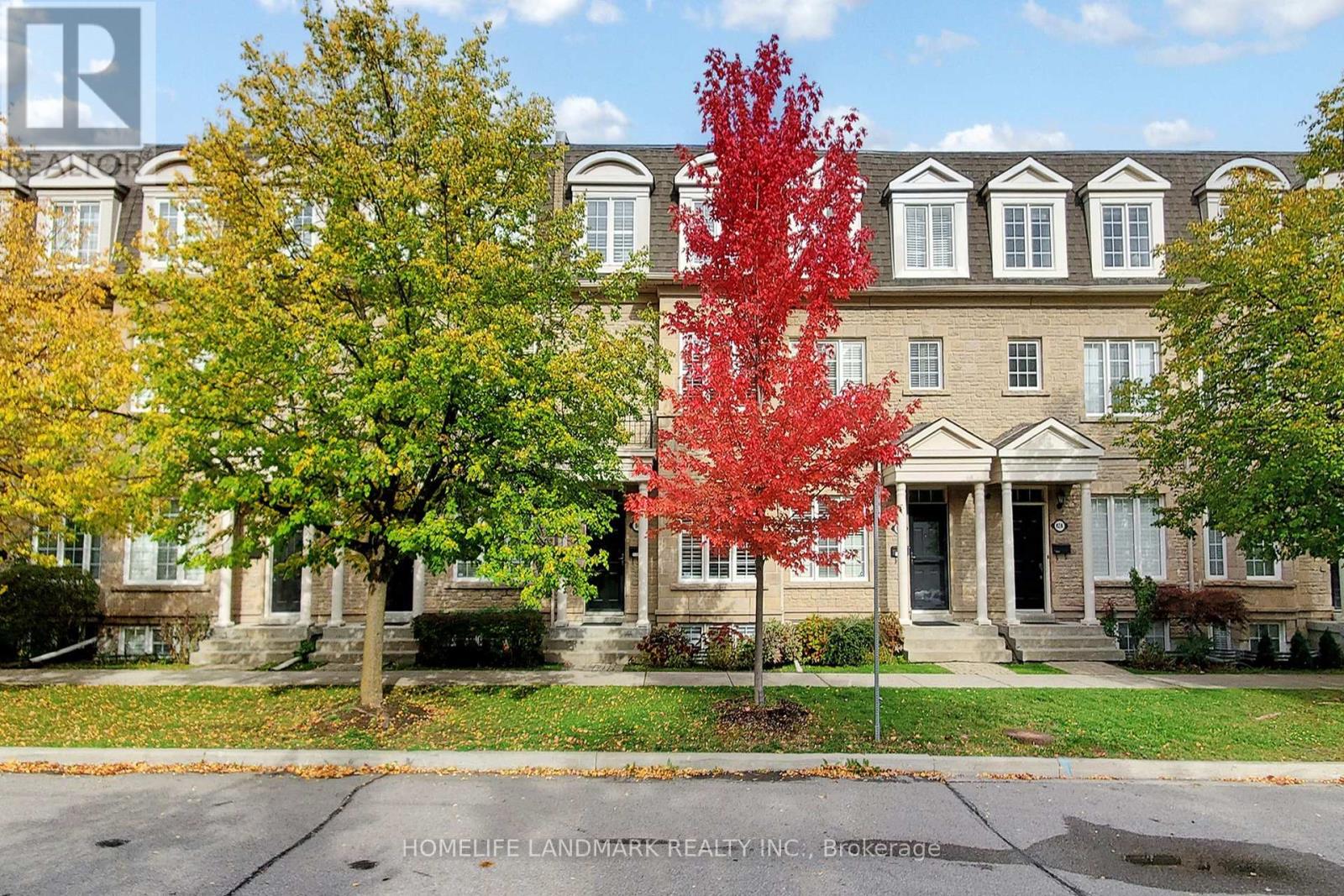
Highlights
Description
- Time on Housefulnew 4 hours
- Property typeSingle family
- Neighbourhood
- Median school Score
- Mortgage payment
Welcome to your new home-where city convenience meets calm park-side living. This beautifully kept townhouse sits quietly beside Dempsey Park, offering green views and fresh air just steps away from the vibrant energy of Yonge Street. Walk to the subway, top restaurants, cafés, banks, and shopping, all within minutes. Inside, bright and open living spaces create a warm and inviting atmosphere, perfect for both relaxing evenings and gatherings with family and friends. The modern kitchen flows naturally into a cozy dining area and private patio ideal for BBQs. With direct access to the garage, nearby schools, and every amenity at your doorstep, this home offers the perfect balance of comfort, style, and location. A hidden gem for those who want to live close to everything, yet away from the rush. (id:63267)
Home overview
- Cooling Central air conditioning
- Heat source Natural gas
- Heat type Forced air
- # total stories 3
- # parking spaces 1
- Has garage (y/n) Yes
- # full baths 3
- # half baths 1
- # total bathrooms 4.0
- # of above grade bedrooms 4
- Flooring Hardwood
- Community features Pets allowed with restrictions, community centre
- Subdivision Willowdale west
- Lot size (acres) 0.0
- Listing # C12481832
- Property sub type Single family residence
- Status Active
- Office 4.82m X 4.51m
Level: 2nd - 3rd bedroom 4.1m X 4.51m
Level: 2nd - Primary bedroom 3.9m X 4.51m
Level: 3rd - 2nd bedroom 3.61m X 4.51m
Level: 3rd - Bedroom 5.41m X 4.51m
Level: Basement - Recreational room / games room 4.19m X 4.51m
Level: Basement - Kitchen 5.98m X 4.51m
Level: Ground - Dining room 8.59m X 4.51m
Level: Ground - Living room 8.59m X 4.51m
Level: Ground
- Listing source url Https://www.realtor.ca/real-estate/29031998/84-ellerslie-avenue-toronto-willowdale-west-willowdale-west
- Listing type identifier Idx

$-4,179
/ Month

