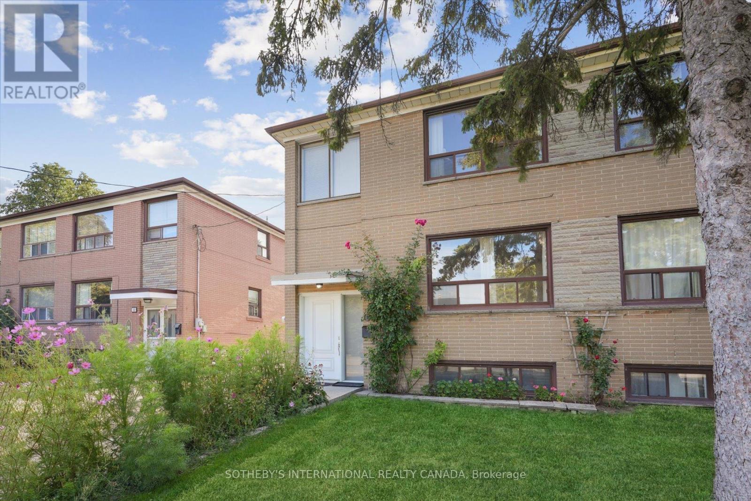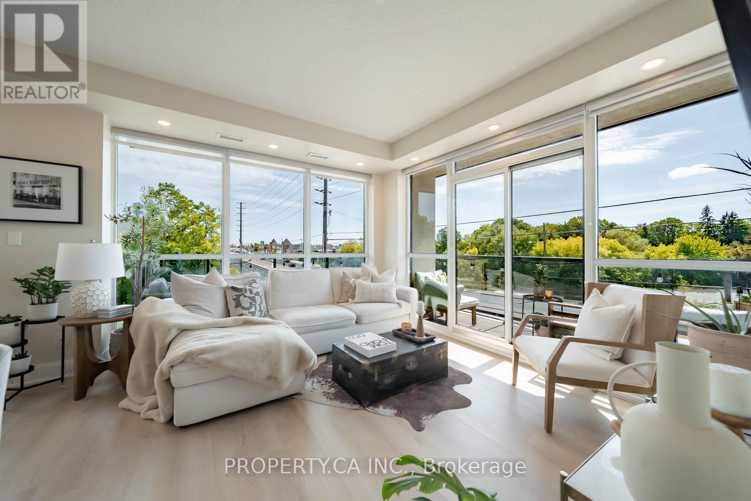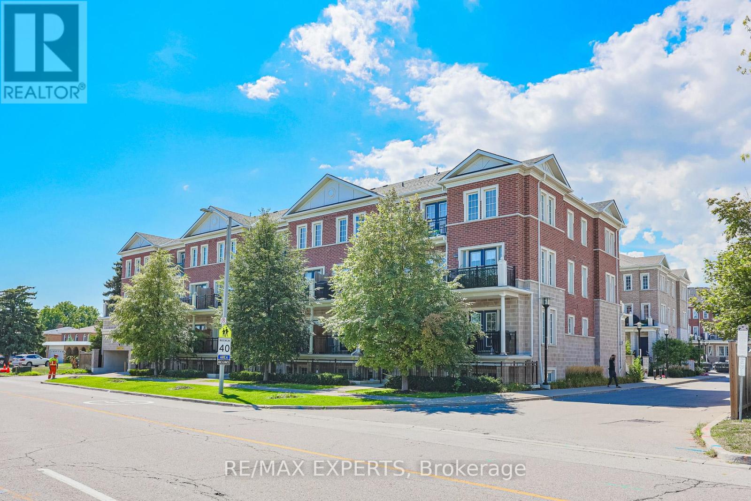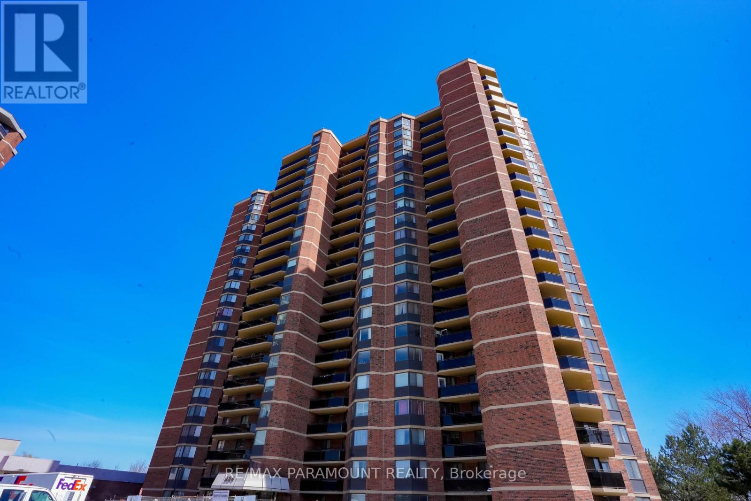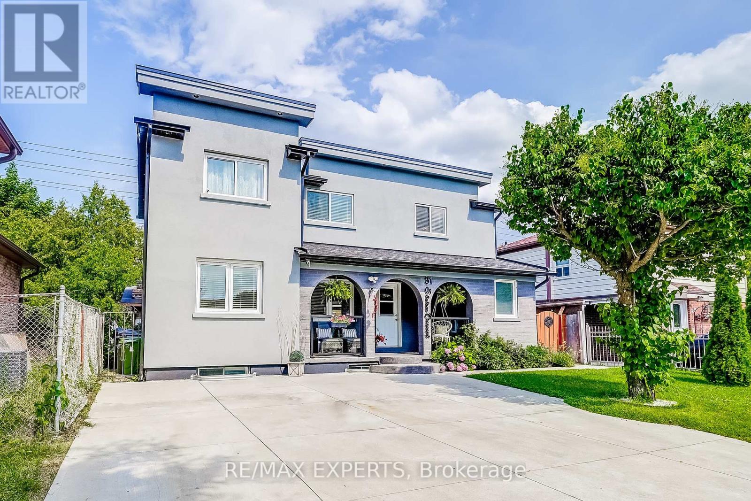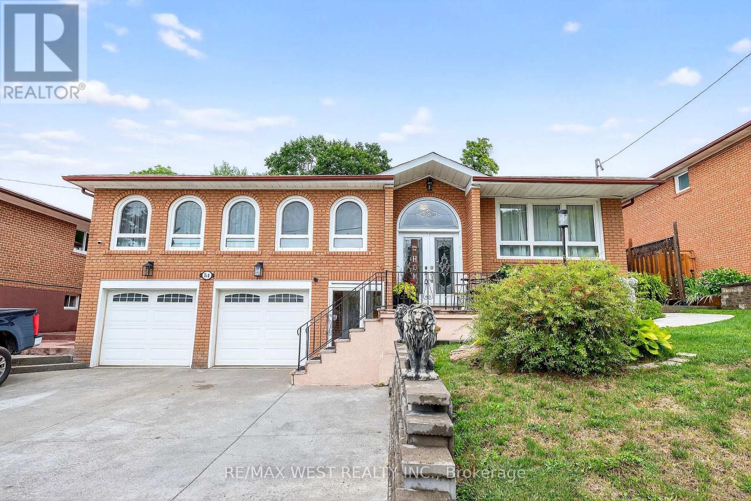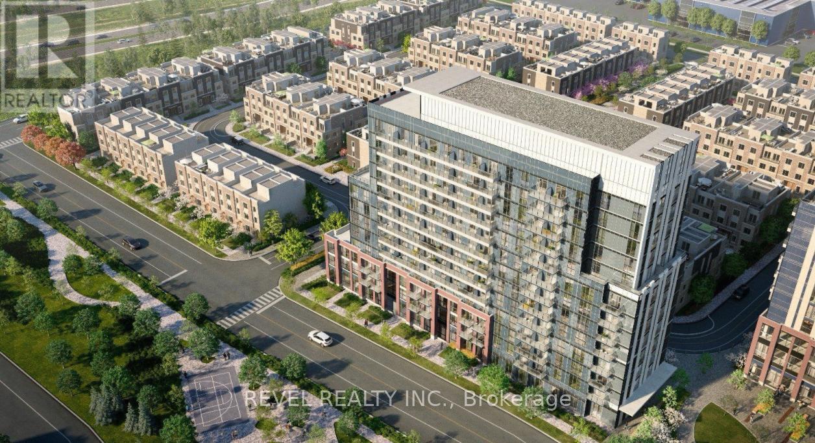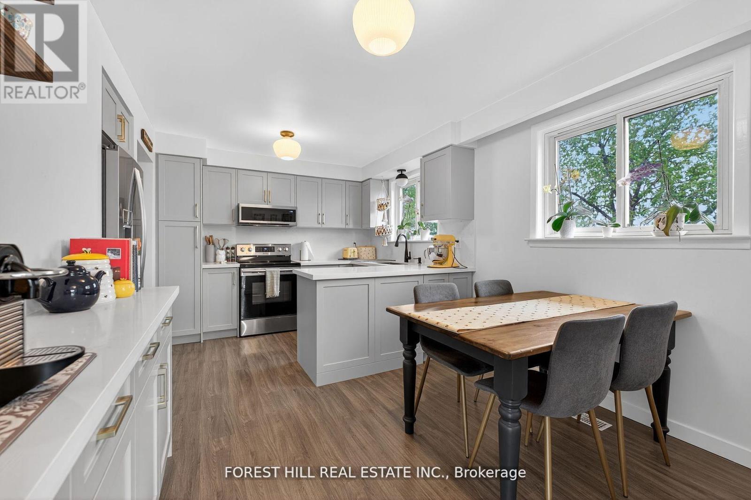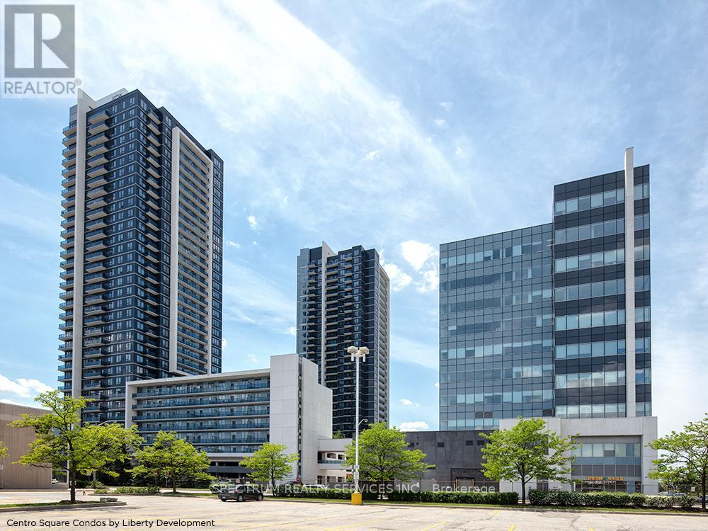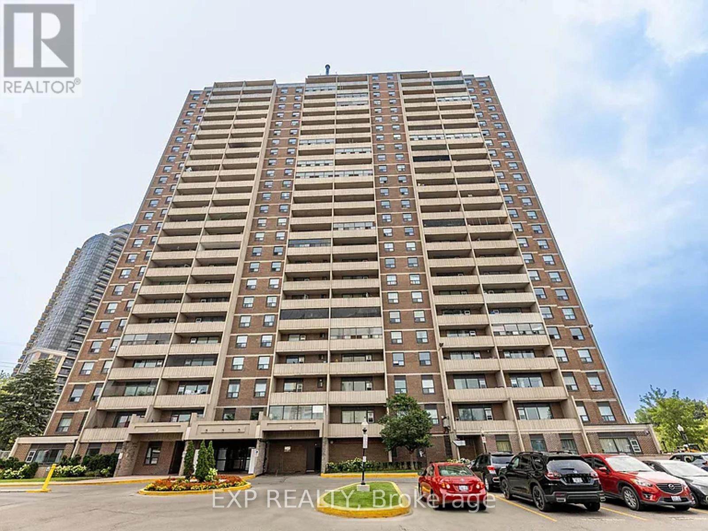- Houseful
- ON
- Toronto
- Humber Summit
- 84 Goldsboro Rd
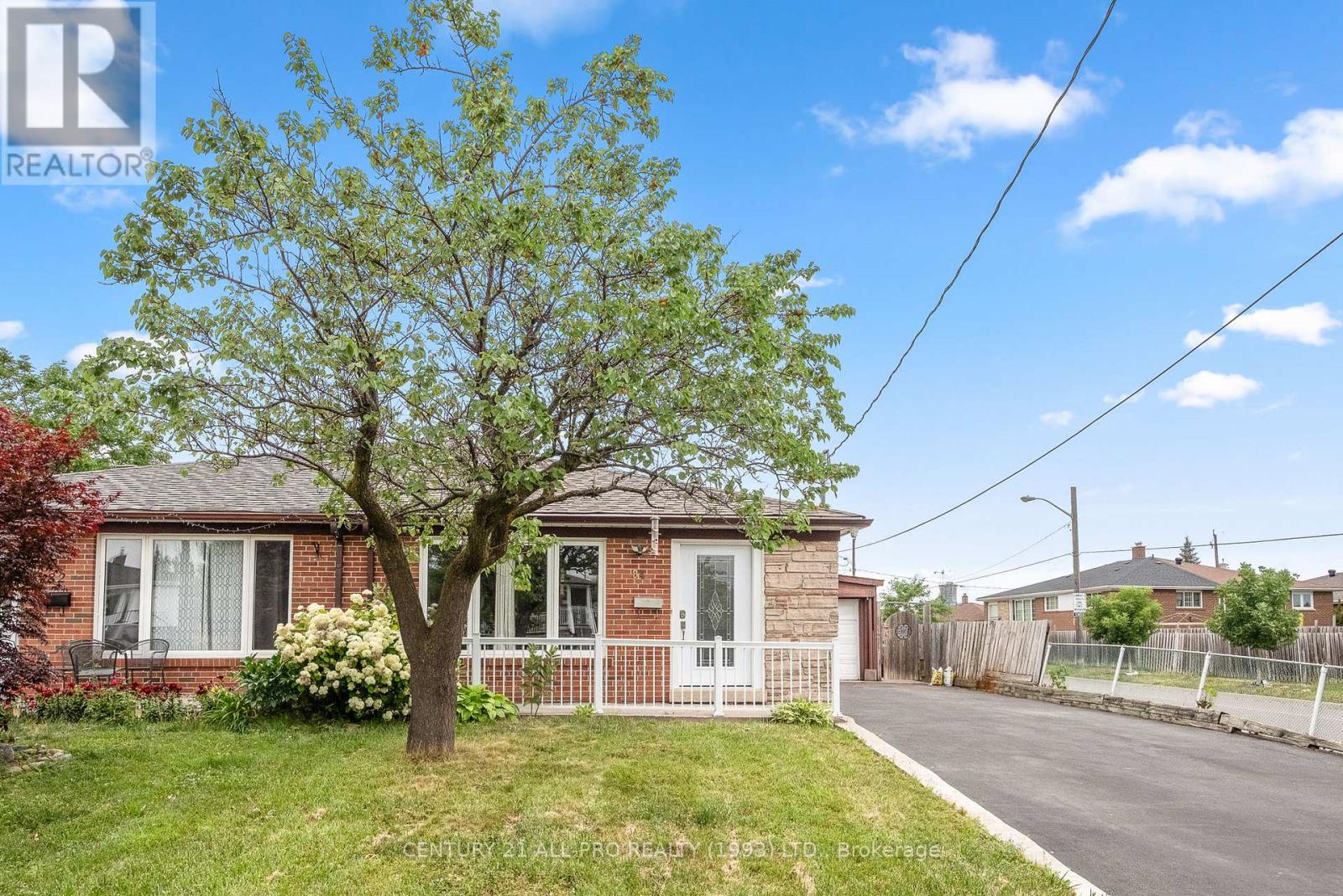
Highlights
Description
- Time on Houseful62 days
- Property typeSingle family
- Neighbourhood
- Median school Score
- Mortgage payment
Beautiful 3 Bedroom 2 Bath Semi-Detached, Brick, Backsplit Home on a Premium Corner Lot offering a fully-fenced yard, Garage PLUS a side entrance door down to LL Unit providing multi-family living options or potential for income to offset the mortgage! Upstairs features a Large, bright Open-Concept Living space. Gleaming Hardwood Floors, newly installed Modern Kitchen + SS appliances. Newly installed windows & doors. Lots of natural light & storage space & room for the entire family in this solidly built c. 1964 brick home. Well-updated home. Relax in a nice neighbourhood on your welcoming front deck. Backyard perfect for entertaining, just awaits your landscaping & gardening skills! Bedrooms /4Pce Bath nicely tucked in back a few stairs up from the main living space. Bonus side entrance beside Kitchen leads privately down to the self-contained LL In-law Unit w/ Kitchenette, 3Pce Bath, Family Room, Bedroom. Lots of additional Storage in LL. Plenty of Parking in paved driveway or in the Newer Garage. (Could easily convert downstairs to legal rental Apt.) Excellent, quiet area close to Universities, Colleges, Elementary Schools. On bus routes. Walk to shopping & dining. Popular Humber Summit Location. Walk to Gracedale Public School, Humber Summit Middle School, & St. Roch Catholic School. Close to Hwy 407/401/400 and on Public Transit line. LRT to be completed. Nearby Hospital, York University, Grocery Stores, Shops, Restaurants. A fantastic property ownership opportunity. Vacant & Move-In Ready! Fast closing available. (id:63267)
Home overview
- Cooling Central air conditioning
- Heat source Natural gas
- Heat type Forced air
- Sewer/ septic Sanitary sewer
- # parking spaces 4
- Has garage (y/n) Yes
- # full baths 2
- # total bathrooms 2.0
- # of above grade bedrooms 4
- Community features School bus
- Subdivision Humber summit
- Lot size (acres) 0.0
- Listing # W12265429
- Property sub type Single family residence
- Status Active
- Bathroom 1m X 1m
Level: Lower - Utility 1m X 1m
Level: Lower - 4th bedroom 1m X 1m
Level: Lower - Recreational room / games room 1m X 1m
Level: Lower - Dining room 1m X 1m
Level: Main - Foyer 1m X 11m
Level: Main - Kitchen 1m X 1m
Level: Main - Living room 1m X 1m
Level: Main - 3rd bedroom 1m X 1m
Level: Upper - 2nd bedroom 1m X 1m
Level: Upper - Bathroom 1m X 1m
Level: Upper - Primary bedroom 1m X 1m
Level: Upper
- Listing source url Https://www.realtor.ca/real-estate/28564109/84-goldsboro-road-toronto-humber-summit-humber-summit
- Listing type identifier Idx

$-2,397
/ Month

