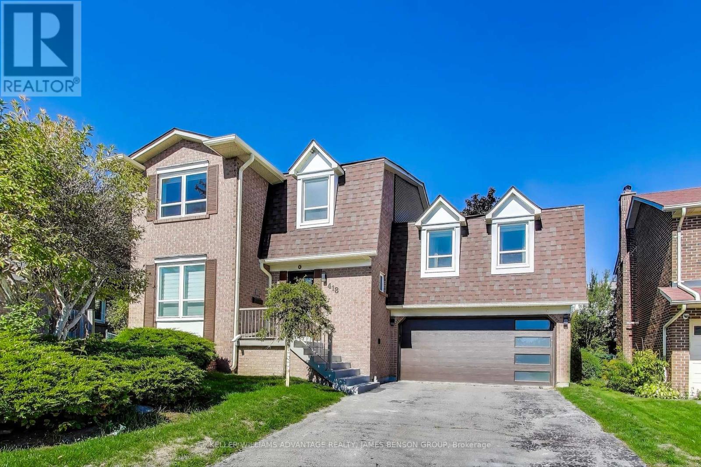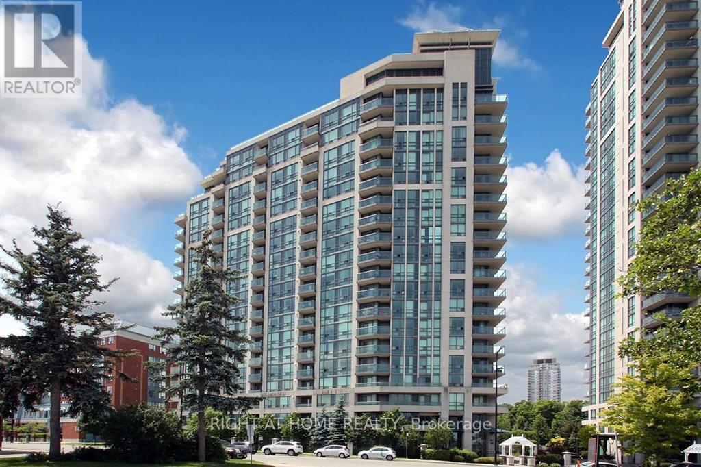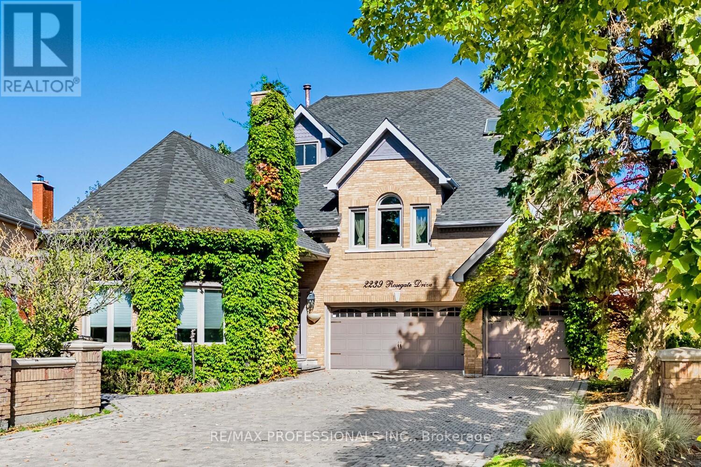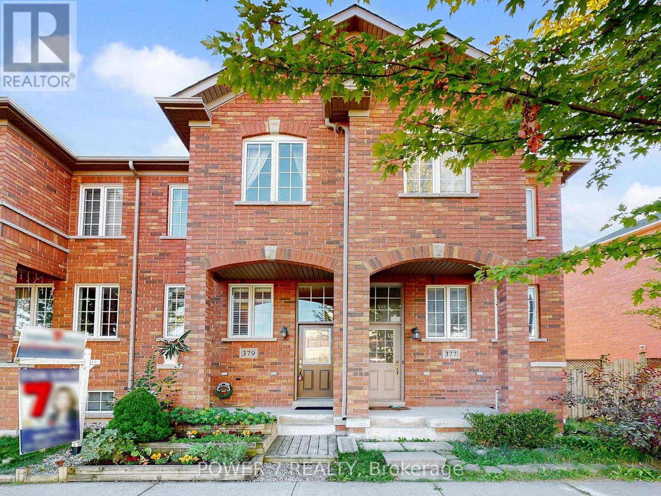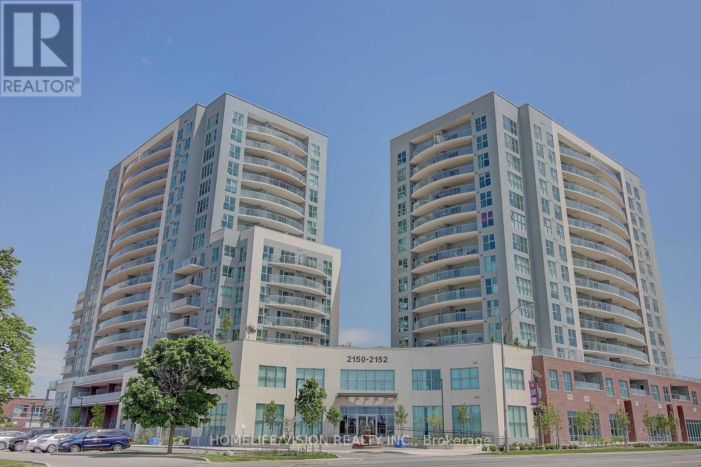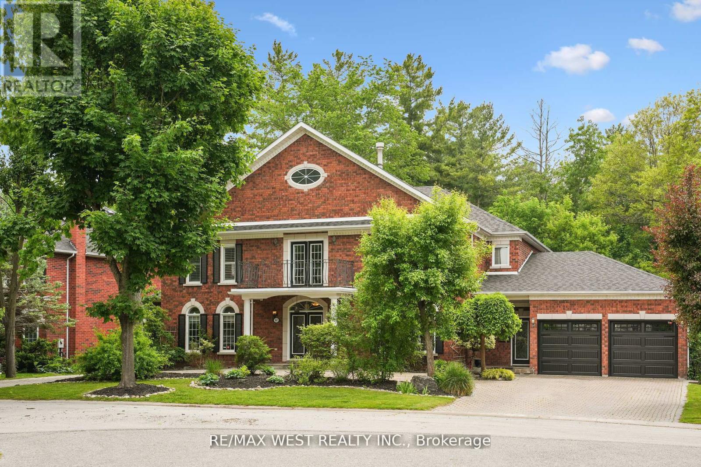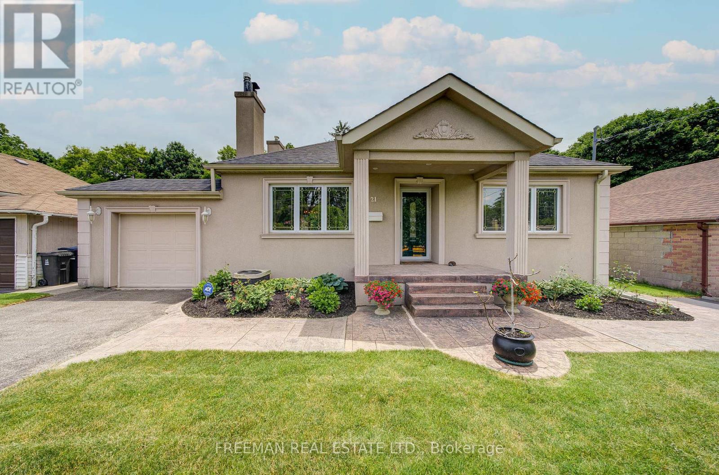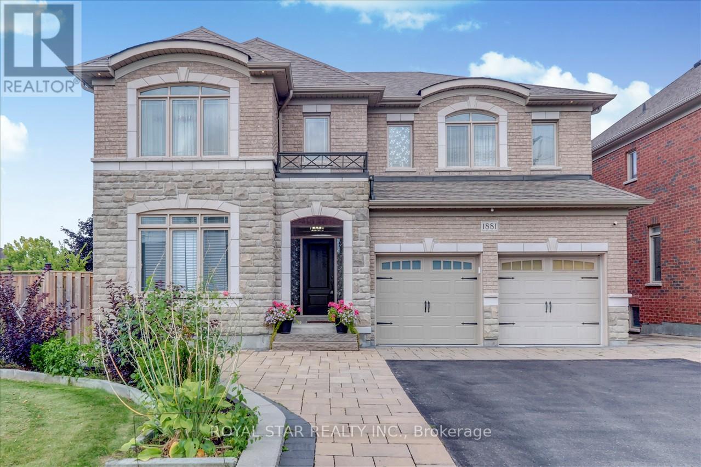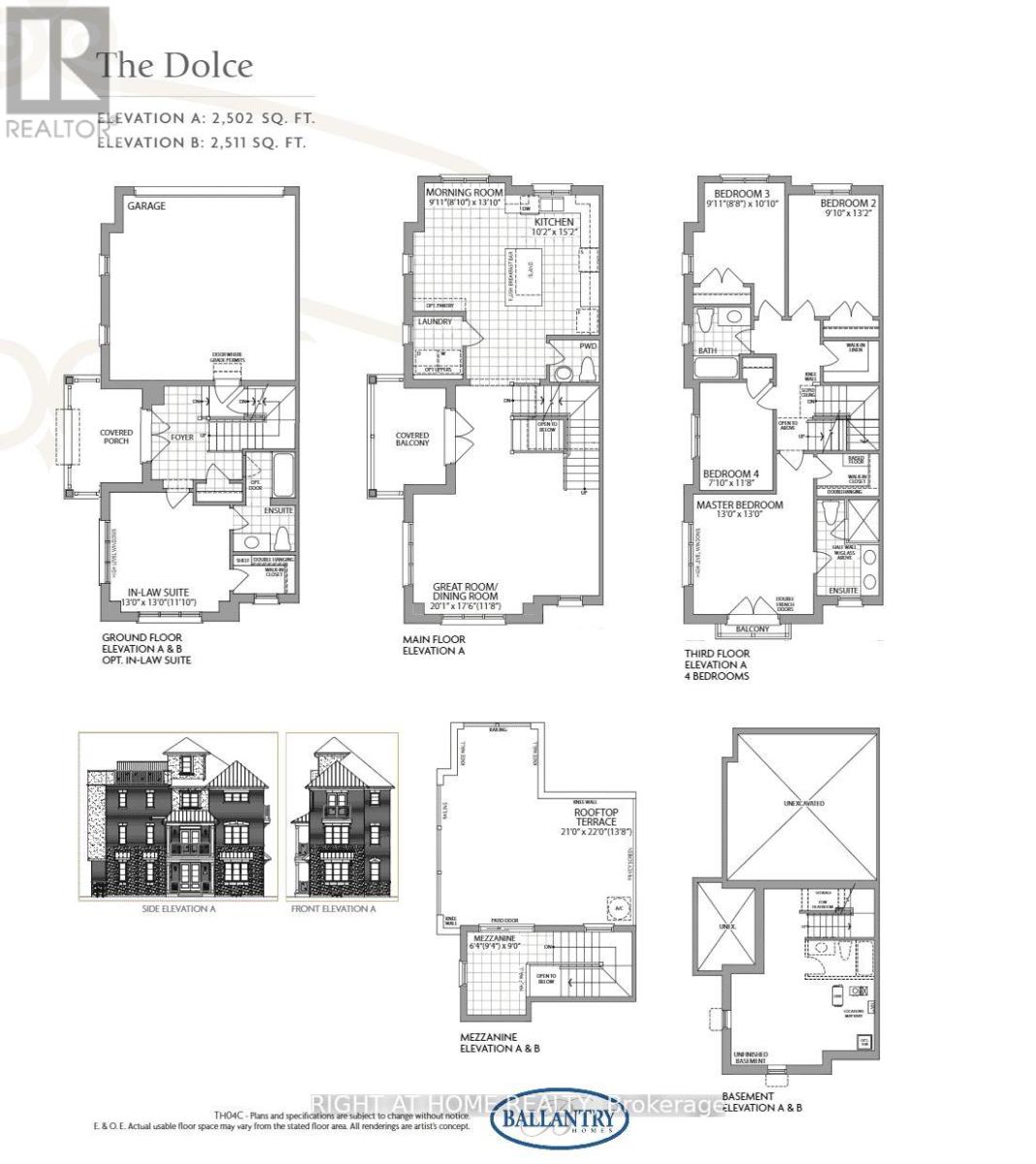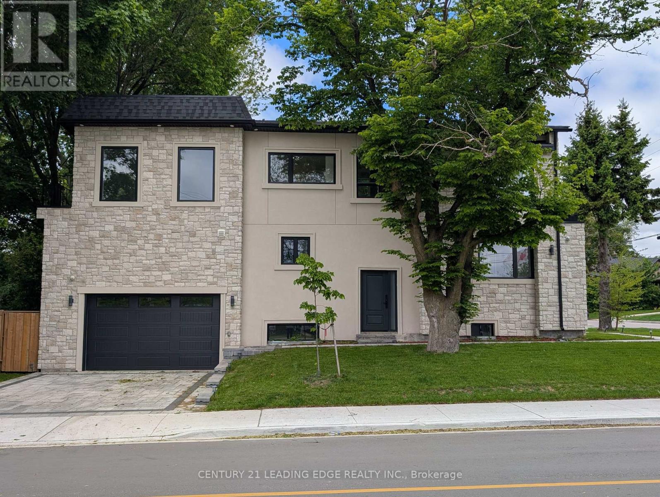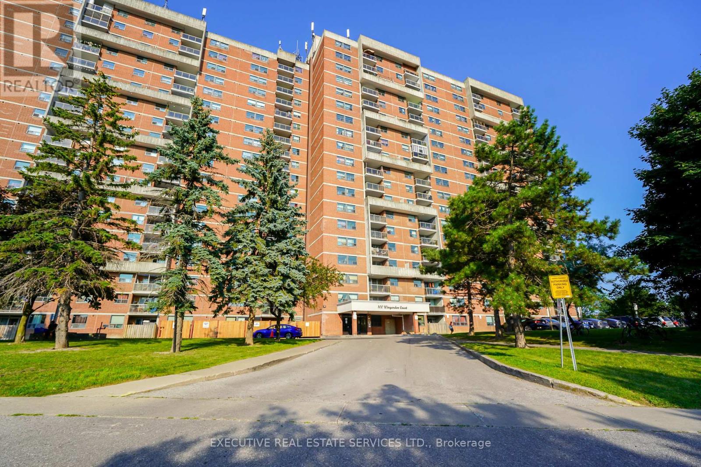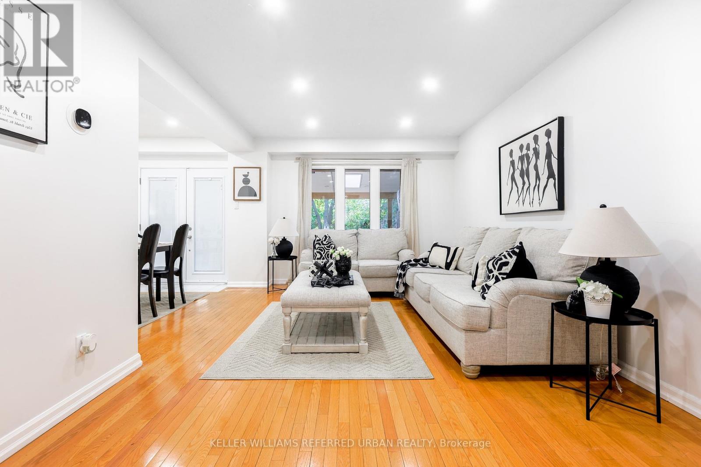
Highlights
Description
- Time on Housefulnew 3 hours
- Property typeSingle family
- Neighbourhood
- Median school Score
- Mortgage payment
Open The Door To This Bright & Spacious Well Maintained 4 Bedroom Home, Sitting In A Prime Location Offering Convenience & Easy Accessibility. This Home Is Truly One Of A Kind w/ Over $100,000 Worth Of Upgrades, Offering Close To 2000 Sq Ft Of Liveable Space! Renovations Include Kitchen Quartz Countertops, Quartz Backsplash, New Sink & Hardware, Gas Range, Overhead Range Hood & Porcelain Tiles. The Main Floor Offers Hardwood Floors, Potlights, Upgraded Powder Room & A Walkout To A Charming Backyard w/ Patio Roof Extension, Sun Windows, Potlights & Cedar Deck. Second Floor Boasts Hardwood Floors, Upgraded Lighting & Fully Renovated Bathroom w/ New Vanity, Mirror, Shower & Porcelain Tiles. The Finished Basement & Location Is The Cherry On Top! A Short Walk Away From The TTC Bus Stop, Minutes To Hwy 401 & A Plethora Of Local Businesses & Schools. Show w/ Confidence PreList Home Inspection Available. This Home & Location Cant Be Beat! Book Your Showing Today! (id:63267)
Home overview
- Cooling Central air conditioning
- Heat source Natural gas
- Heat type Forced air
- Sewer/ septic Sanitary sewer
- # total stories 2
- Fencing Fenced yard
- # parking spaces 5
- Has garage (y/n) Yes
- # full baths 1
- # half baths 1
- # total bathrooms 2.0
- # of above grade bedrooms 4
- Flooring Carpeted, vinyl
- Community features Community centre
- Subdivision Malvern
- Lot size (acres) 0.0
- Listing # E12438025
- Property sub type Single family residence
- Status Active
- Bedroom 3.02m X 2.85m
Level: 2nd - Bedroom 3.49m X 2.71m
Level: 2nd - Bedroom 3.48m X 4.82m
Level: 2nd - Bedroom 3.43m X 4.18m
Level: 2nd - Recreational room / games room 6.48m X 4.16m
Level: Basement - Living room 5.49m X 3.92m
Level: Ground - Dining room 3.92m X 5.49m
Level: Ground - Kitchen 2.54m X 2.36m
Level: Ground
- Listing source url Https://www.realtor.ca/real-estate/28936651/84-lowry-square-toronto-malvern-malvern
- Listing type identifier Idx

$-1,864
/ Month

