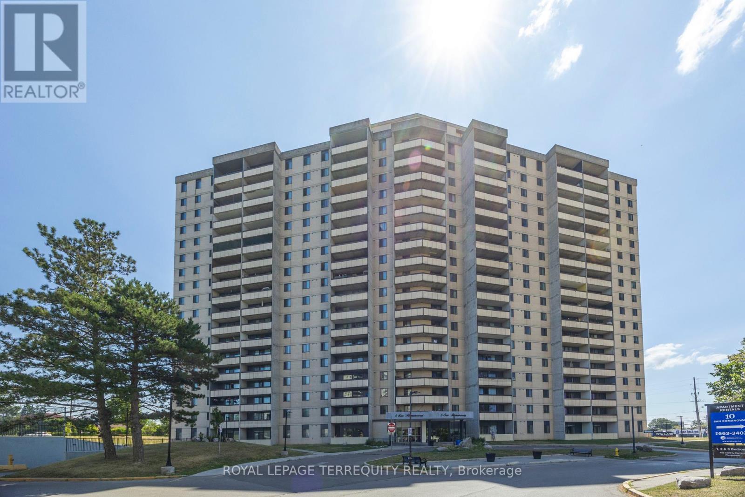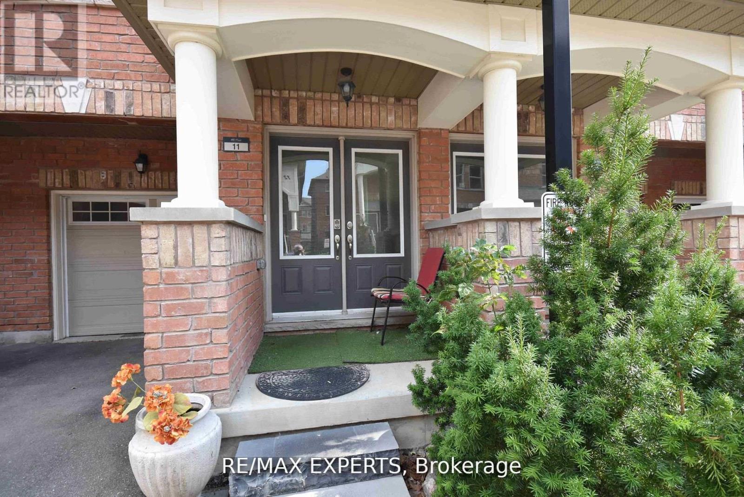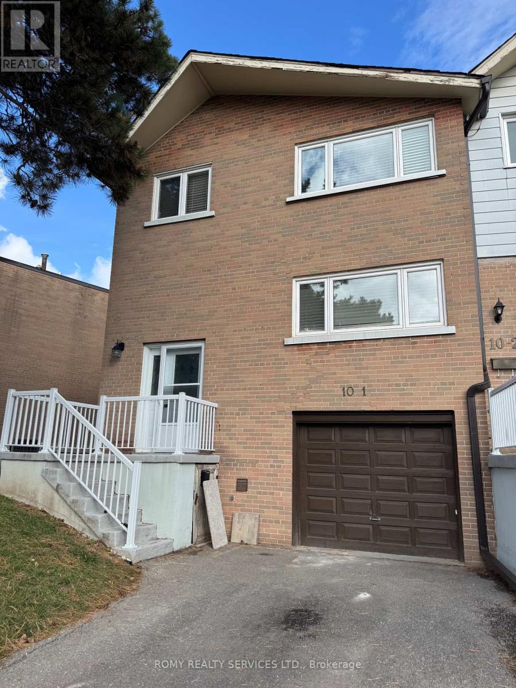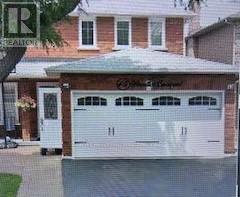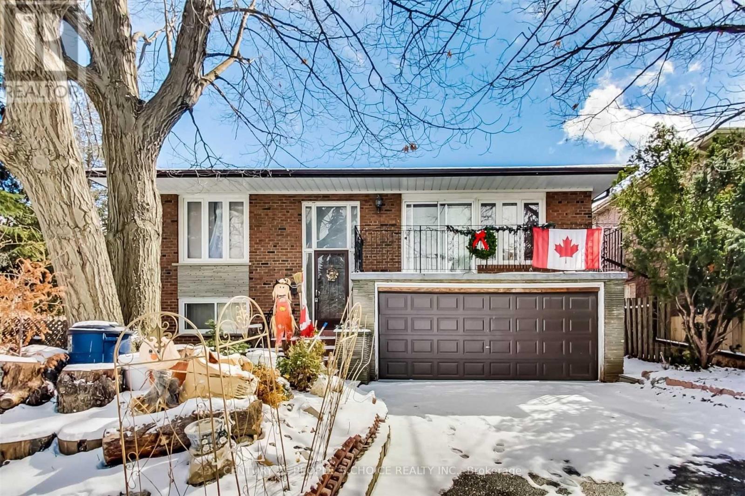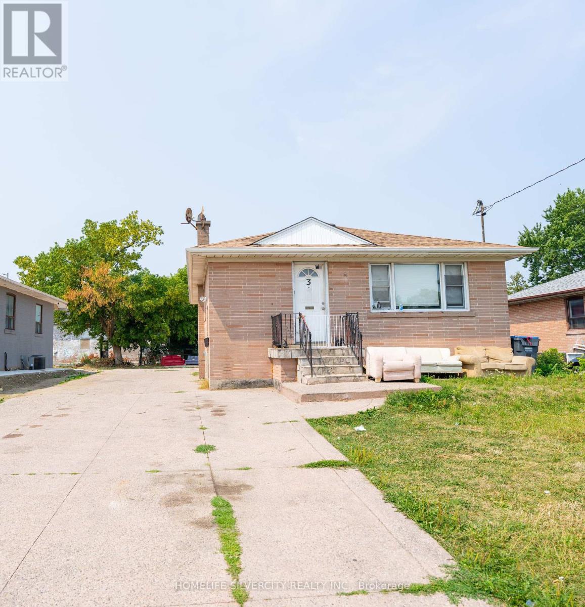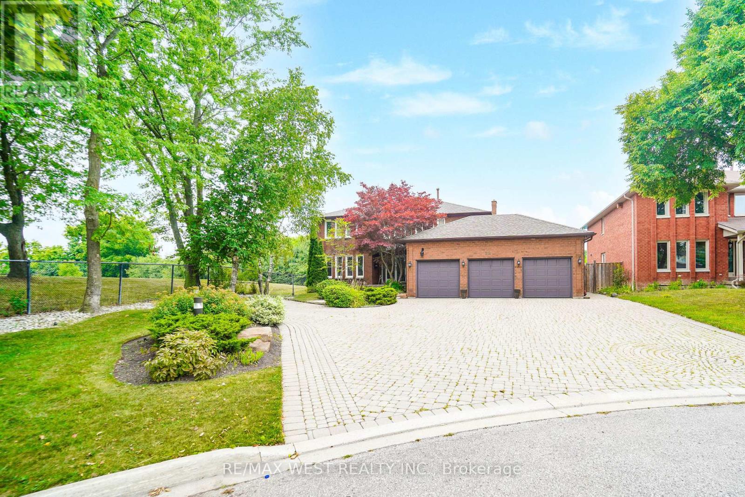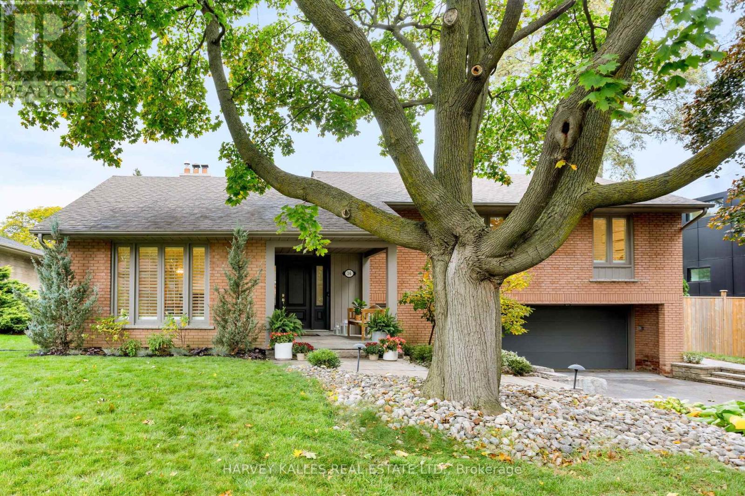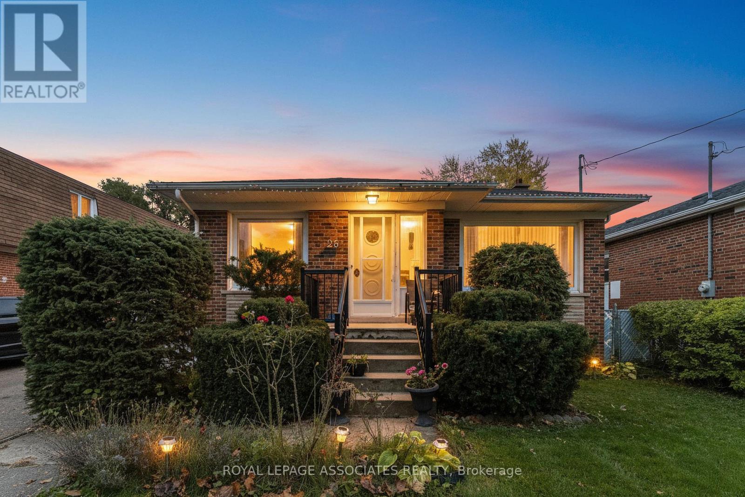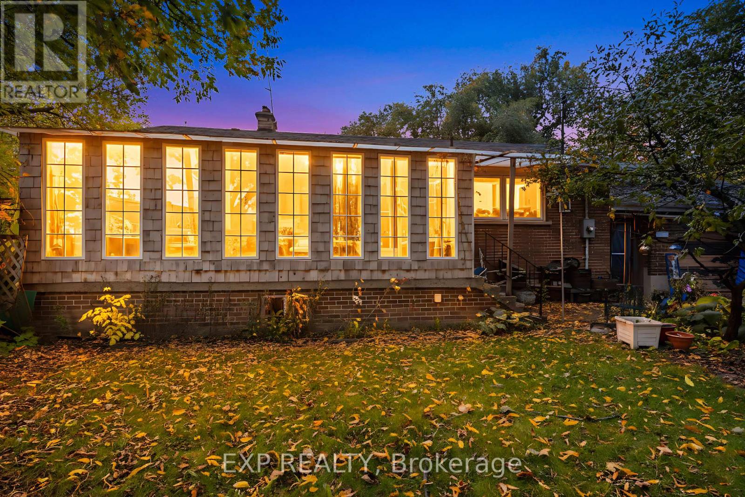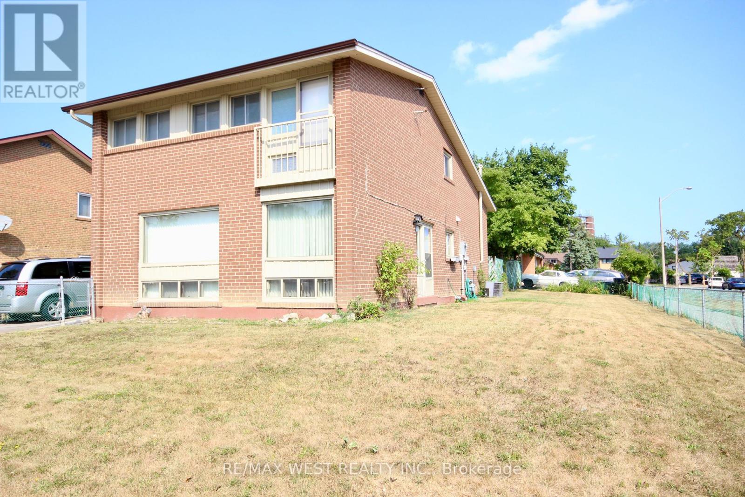
Highlights
Description
- Time on Housefulnew 5 hours
- Property typeSingle family
- Neighbourhood
- Median school Score
- Mortgage payment
Step into this spacious and beautifully updated five-level backsplit, where space, style, and functionality seamlessly combine. Built initially with five bedrooms and now thoughtfully transformed into four, this home offers extra room to relax and grow-perfect for a busy family or multigenerational living. The centerpiece of the home is the stunning gourmet kitchen, featuring sparkling granite countertops, a built-in dishwasher, plenty of cabinetry, and pot lights that illuminate every corner. Flowing effortlessly from the kitchen is an inviting L-shaped living and dining area, filled with natural light through oversized windows. Downstairs, you'll find a generous family room with a charming fireplace. The separate entrance from the garage adds convenience and potential for in-law or rental suite conversion. Situated on a spacious private corner lot, this home boasts a long driveway, lush greenery, and a rare oversized garage. Whether hosting family gatherings or enjoying a quiet afternoon in the yard, this property provides the space and charm to suit your lifestyle. (id:63267)
Home overview
- Cooling Central air conditioning
- Heat source Natural gas
- Heat type Forced air
- Sewer/ septic Sanitary sewer
- Fencing Fenced yard
- # parking spaces 4
- Has garage (y/n) Yes
- # full baths 2
- # half baths 1
- # total bathrooms 3.0
- # of above grade bedrooms 5
- Flooring Hardwood, ceramic, laminate
- Has fireplace (y/n) Yes
- Community features Community centre
- Subdivision Mount olive-silverstone-jamestown
- Directions 2057496
- Lot desc Landscaped
- Lot size (acres) 0.0
- Listing # W12343151
- Property sub type Single family residence
- Status Active
- 2nd bedroom 4.2m X 3m
Level: 2nd - Bedroom 3.5m X 2.6m
Level: 2nd - 4th bedroom 4m X 3m
Level: 3rd - Loft 2.8m X 2m
Level: 3rd - 5th bedroom 3.6m X 3m
Level: 3rd - 3rd bedroom 3.3m X 3.3m
Level: 3rd - Family room 6.6m X 5.6m
Level: Lower - Kitchen 5m X 3m
Level: Main - Dining room 3.16m X 3m
Level: Main - Living room 5.24m X 3.6m
Level: Main
- Listing source url Https://www.realtor.ca/real-estate/28730369/84-orpington-crescent-toronto-mount-olive-silverstone-jamestown-mount-olive-silverstone-jamestown
- Listing type identifier Idx

$-2,360
/ Month

