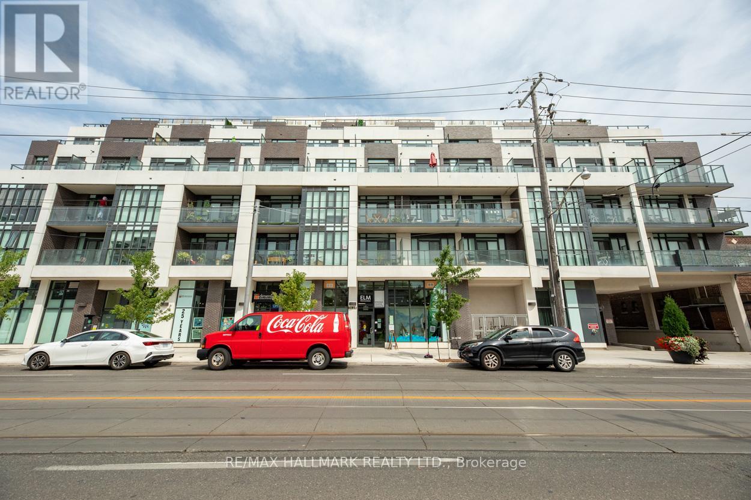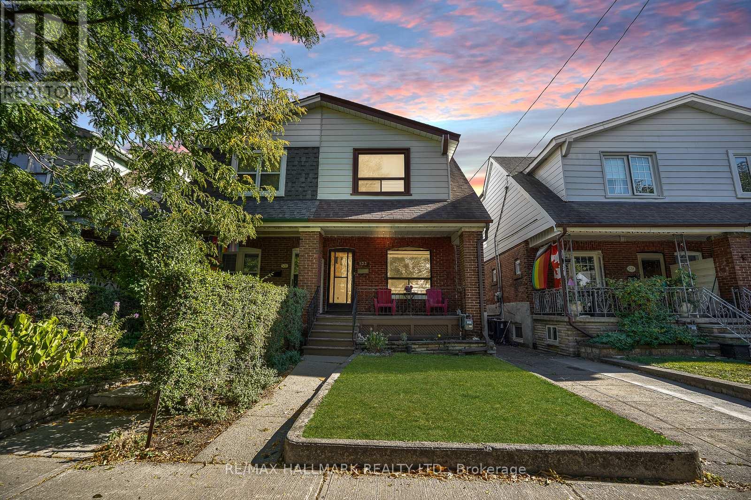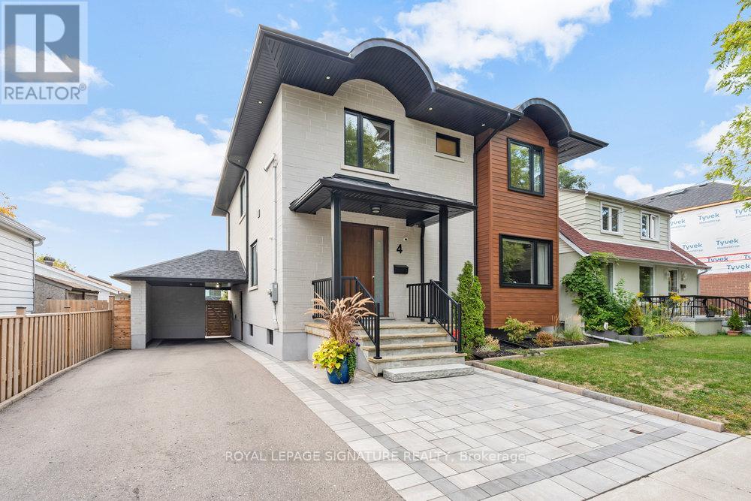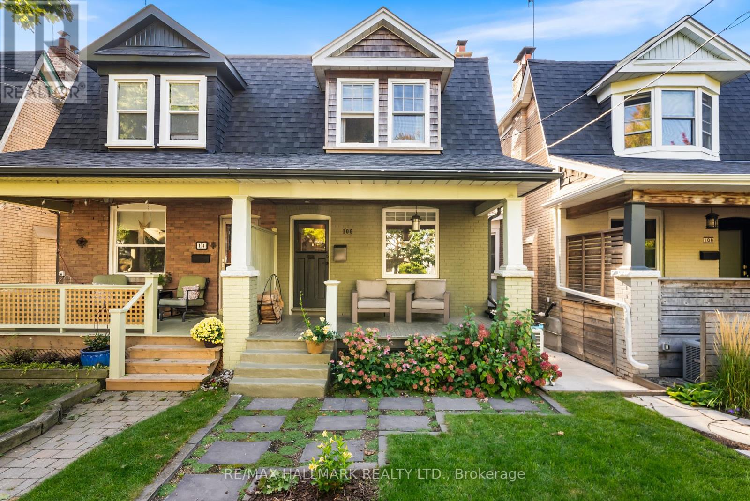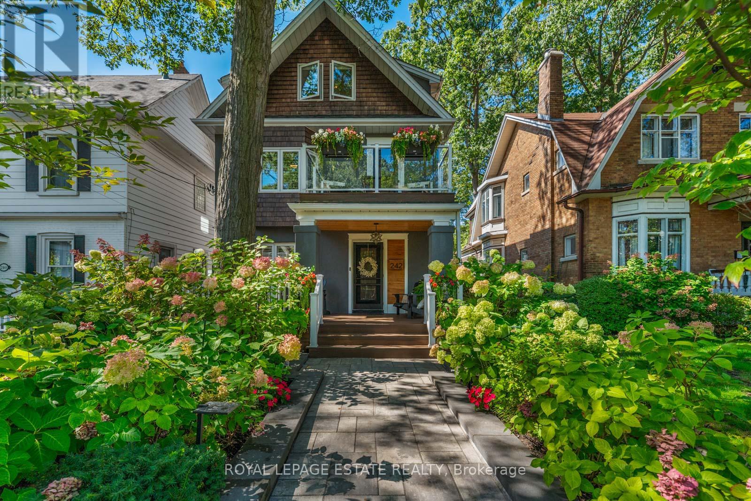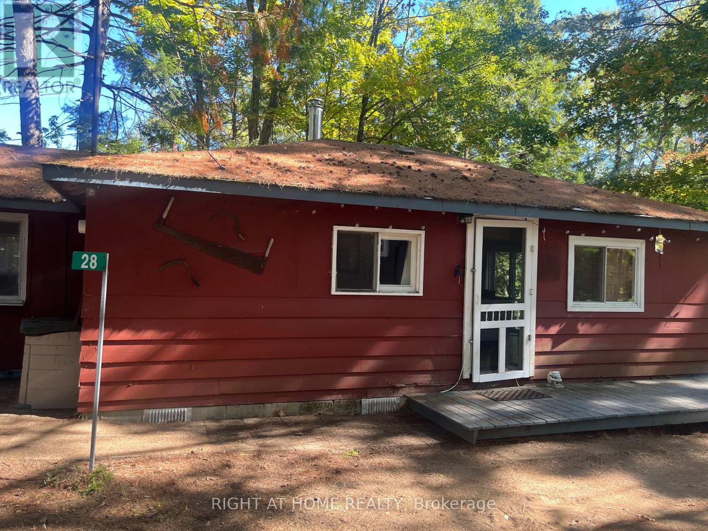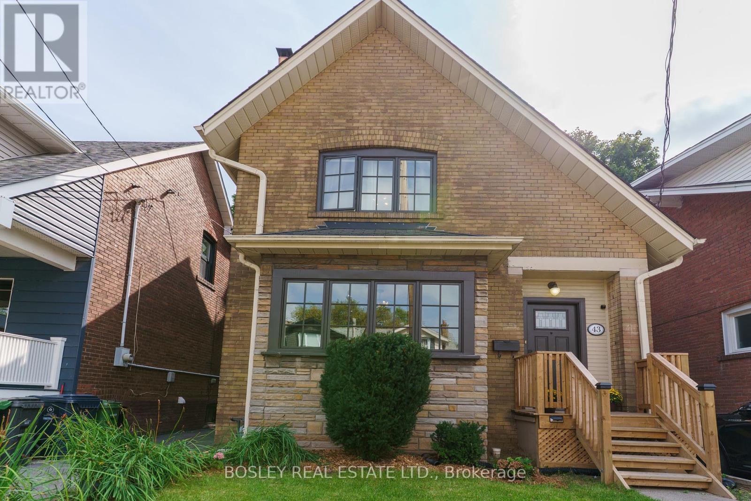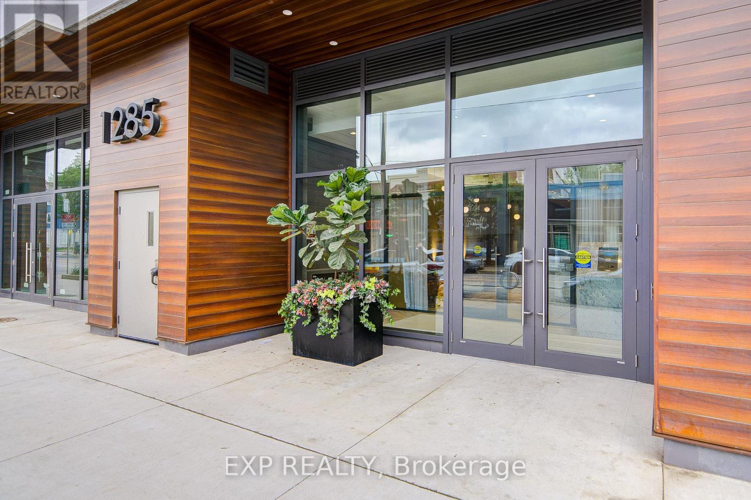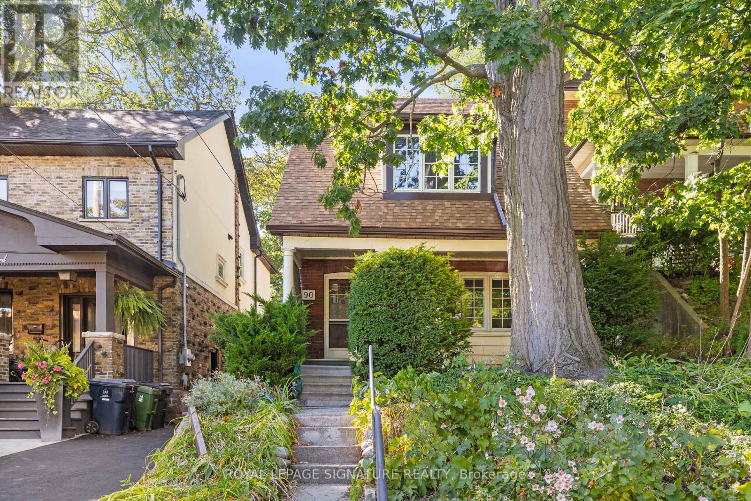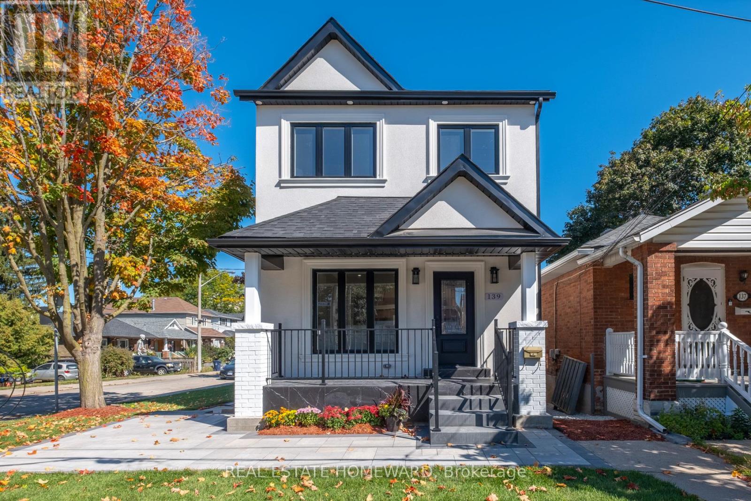- Houseful
- ON
- Toronto
- The Beaches
- 84 Wheeler Ave
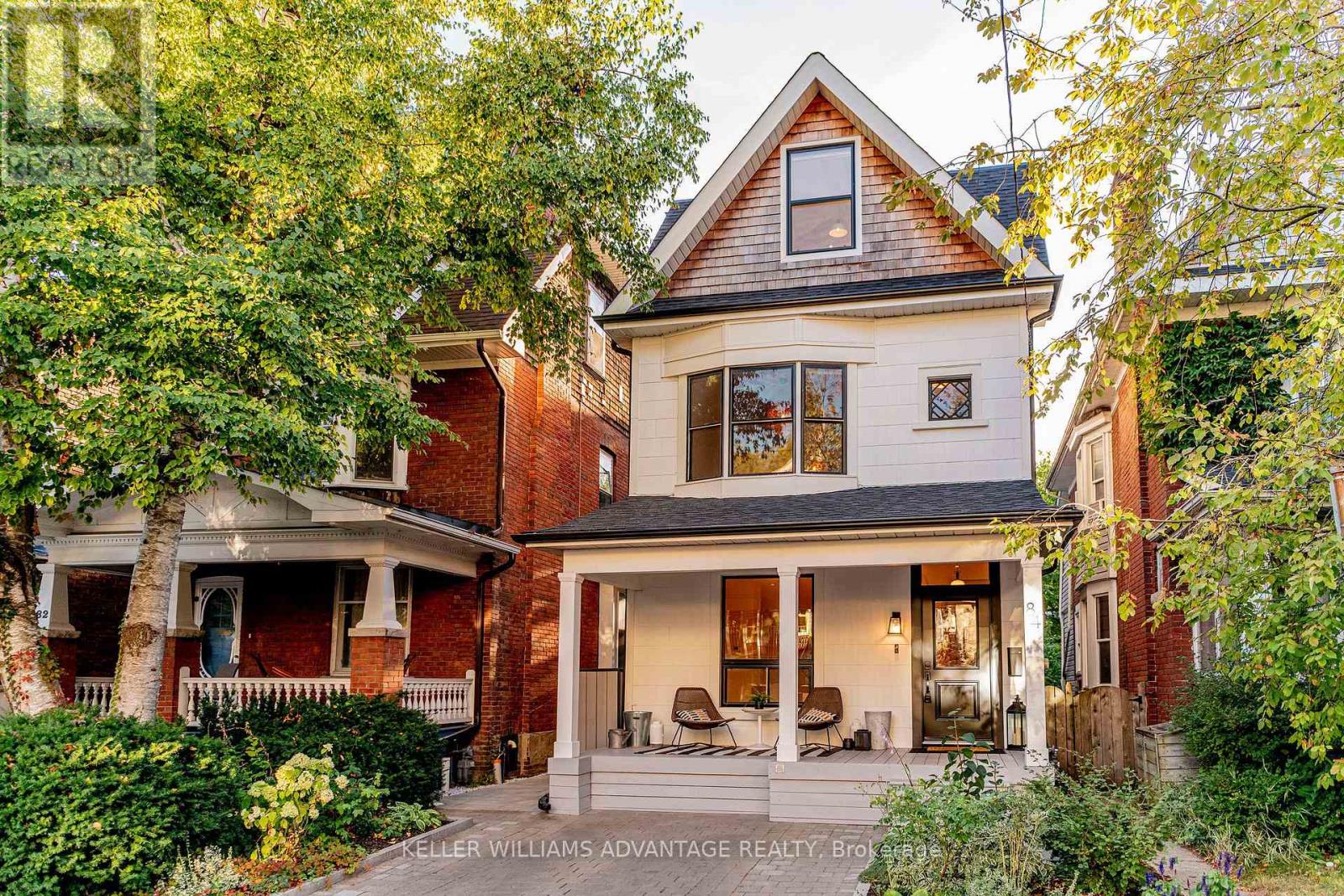
Highlights
Description
- Time on Housefulnew 2 hours
- Property typeSingle family
- Neighbourhood
- Median school Score
- Mortgage payment
Completely reimagined from top to bottom, 84 Wheeler offers the rare opportunity to own a century home that lives like new without compromising character or location. Originally built in 1902, the property has been fully remodeled since 2021, including a professionally underpinned basement with nearly 8-foot ceilings & the addition of a brand-new third floor. With over 2500 square feet of finished space, this home was thoughtfully redesigned to meet the demands of modern family life, balancing clean lines, warm textures, and smart functionality. Inside, the main floor offers an inviting layout. Soaring ceilings enhance the open feeling & abundance of natural light. The custom kitchen is modern and highly functional, with lots of storage, minimalist design, and uninterrupted sightlines - no upper cabinets to clutter the view. Throughout the home, wide plank whitewashed oak flooring provides continuity and warmth across all four levels. Upstairs, the second floor features three spacious bedrooms and a standout bathroom complete with heated floors, dual sinks, and a deep soaker tub. What was formerly the primary bedroom includes both a walk-in closet and a secondary closet for optimal storage. The brand-new third floor serves as a private retreat, offering a sunlit bedroom, luxurious en-suite with walk-in shower and double vanities, and a custom dressing room that opens to a west-facing treetop balcony. The lower level doesn't feel like a basement at all, thanks to the 8-foot ceilings, matching flooring to the upstairs, generous lighting, and full waterproofing (inside & out). It's a true extension of the home, complete with an additional bedroom and full bath. Throughout, you'll find integrated storage solutions designed to simplify daily life. Located just steps from Queen Street and the lake, this is a turnkey home in a great school district in one of Toronto's most beloved neighbourhoods. (id:63267)
Home overview
- Cooling Central air conditioning
- Heat source Natural gas
- Heat type Forced air
- Sewer/ septic Sanitary sewer
- # total stories 3
- # parking spaces 1
- # full baths 3
- # half baths 1
- # total bathrooms 4.0
- # of above grade bedrooms 5
- Flooring Hardwood, tile
- Subdivision The beaches
- Lot size (acres) 0.0
- Listing # E12419319
- Property sub type Single family residence
- Status Active
- 3rd bedroom 3.35m X 3.57m
Level: 2nd - 4th bedroom 3.68m X 3.01m
Level: 2nd - 2nd bedroom 3.35m X 3.38m
Level: 2nd - Primary bedroom 4.9m X 8.22m
Level: 3rd - Bathroom 3.2m X 2.34m
Level: 3rd - Other 3.68m X 2.59m
Level: 3rd - 5th bedroom 3.68m X 3.1m
Level: Basement - Laundry 1.21m X 1.34m
Level: Basement - Family room 8m X 4.9m
Level: Basement - Living room 4.9m X 4.11m
Level: Main - Dining room 3.35m X 3.88m
Level: Main - Kitchen 3.68m X 5.54m
Level: Main
- Listing source url Https://www.realtor.ca/real-estate/28896668/84-wheeler-avenue-toronto-the-beaches-the-beaches
- Listing type identifier Idx

$-7,267
/ Month

