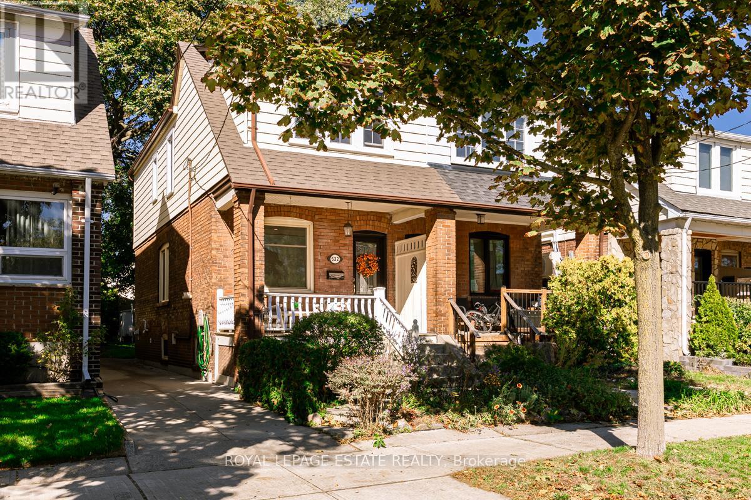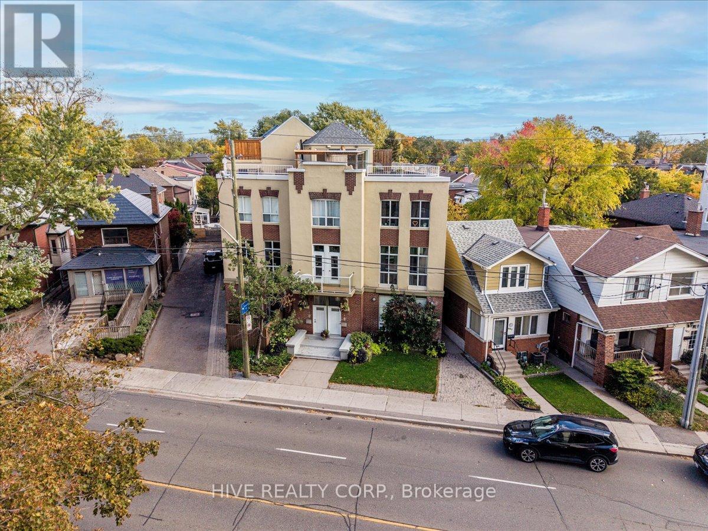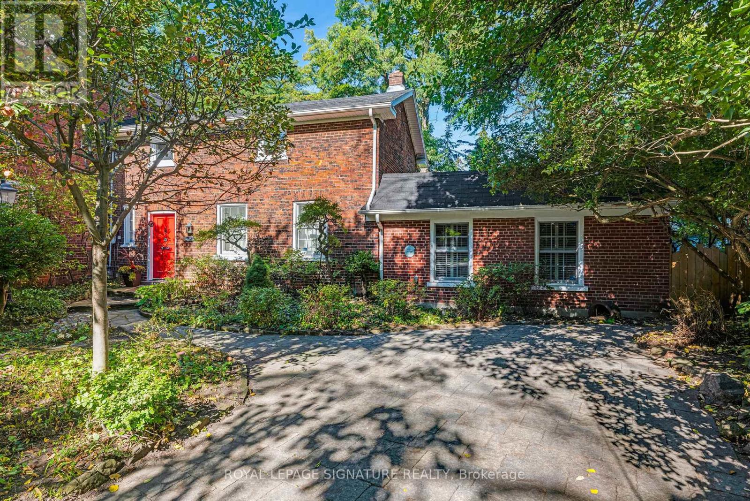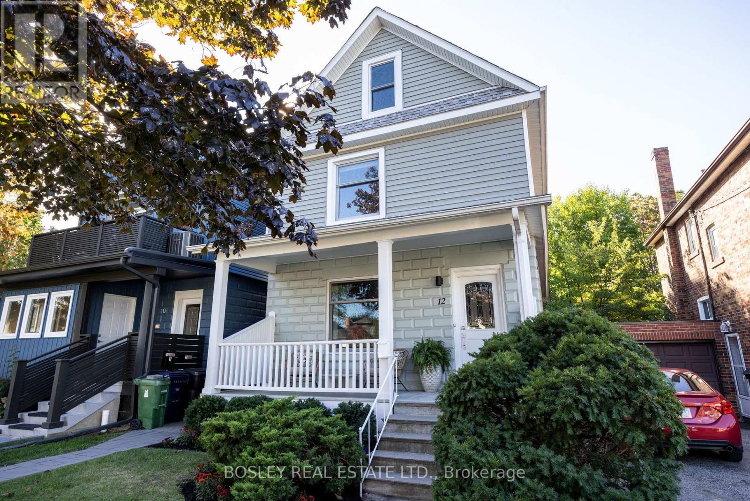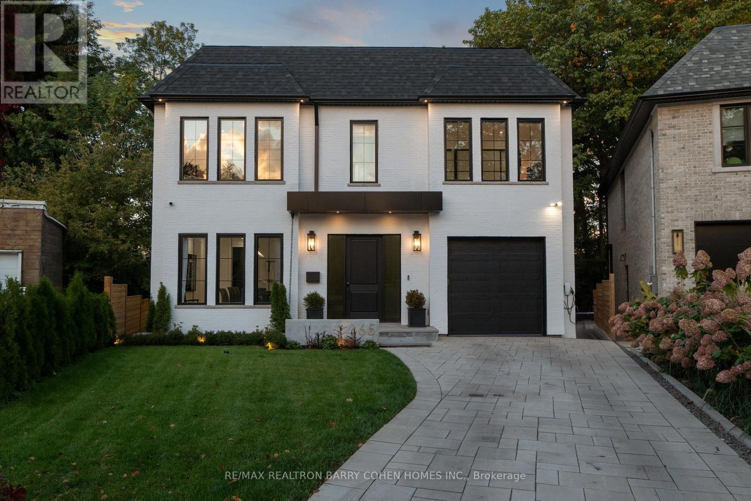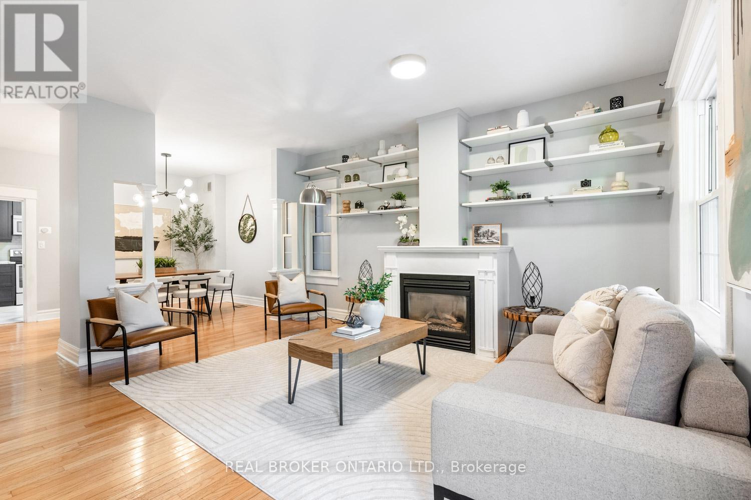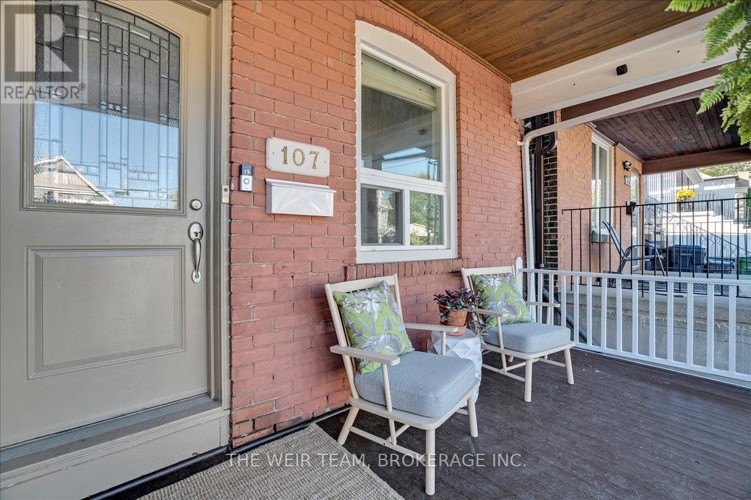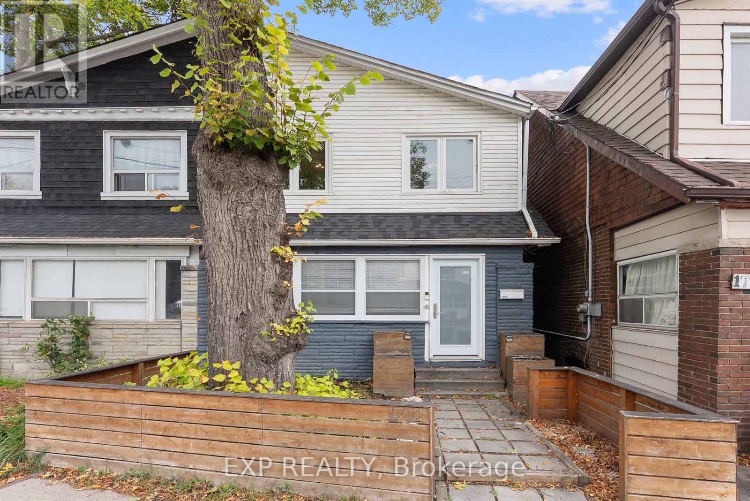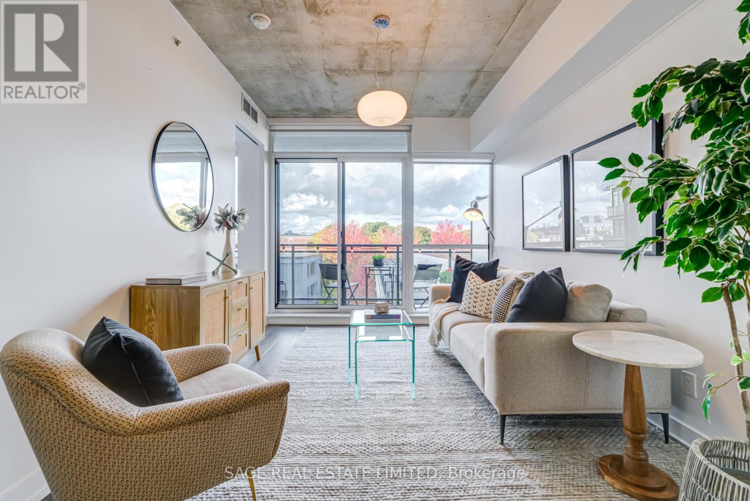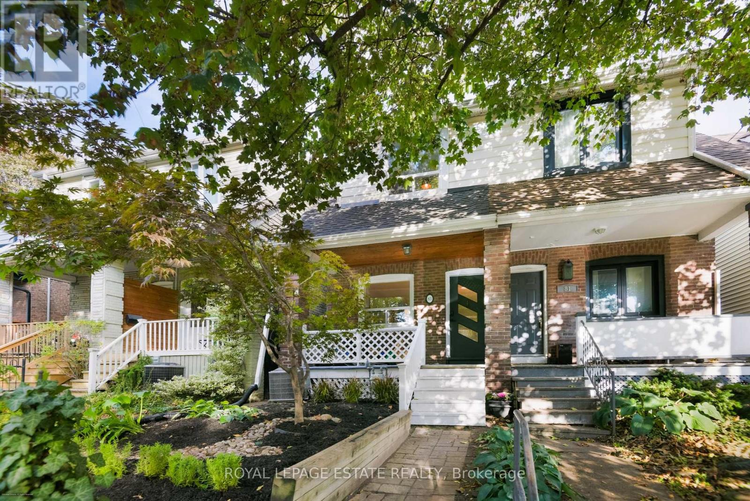- Houseful
- ON
- Toronto
- Old East York
- 84 Wiley Ave
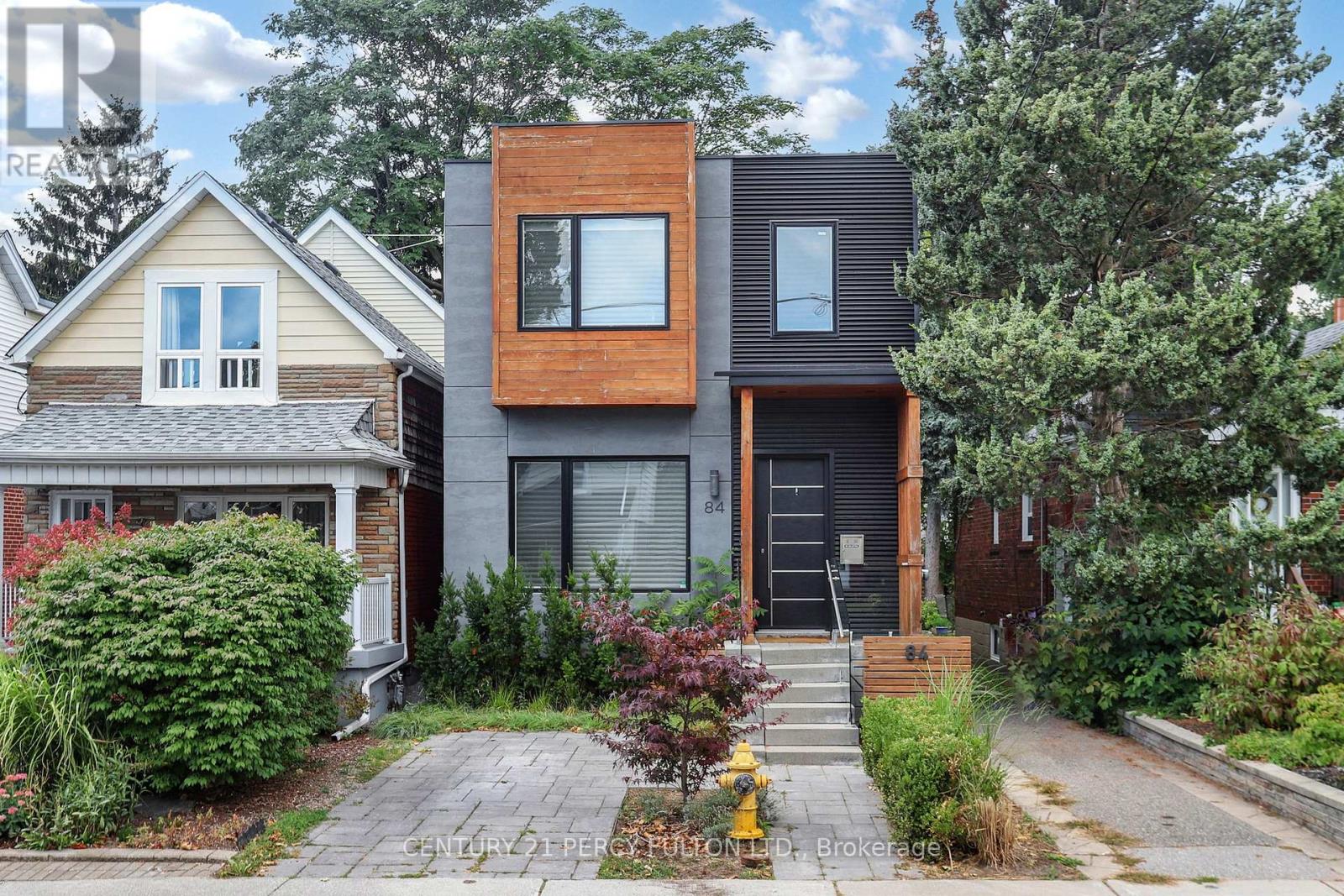
Highlights
Description
- Time on Housefulnew 14 hours
- Property typeSingle family
- Neighbourhood
- Median school Score
- Mortgage payment
Situated on East York's coveted Wiley Avenue, this exceptional detached home presents a rare opportunity for investors seeking luxury, flexibility, and strong dual-income potential. Offering approximately 3,100 sq. ft. of upgraded living space across three levels, the property features a stylish 3-bedroom, 3-bath main residence and a fully self-contained 1-bedroom, 1-bath lower-level suite with a private entrance - perfect for generating rental income or hosting extended family while maintaining privacy.The home is designed to impress both tenants and owner-occupiers alike. The main floor boasts soaring 10-ft ceilings, a cozy fireplace, and an entertainer's open-concept layout. The high-end kitchen is equipped with built-in dual ovens, premium appliances, and abundant storage, while added luxuries like heated floors, an entertainer's bar, and remote skylight blinds elevate everyday living.Low-maintenance outdoor spaces enhance the appeal, featuring a fenced backyard with turf lawn, a spacious deck for entertaining, and a charming covered front porch.Located in one of East York's most desirable and high-demand neighborhoods, just steps to schools, parks, hospitals, transit, shops, and restaurants, this property is perfectly positioned for long-term appreciation and steady rental demand. A turnkey investment offering strong income potential, modern comfort, and an unbeatable location - a standout addition to any investor's portfolio. (id:63267)
Home overview
- Cooling Central air conditioning
- Heat source Natural gas
- Heat type Radiant heat
- Sewer/ septic Sanitary sewer
- # total stories 2
- Fencing Fully fenced, fenced yard
- # parking spaces 1
- # full baths 4
- # half baths 1
- # total bathrooms 5.0
- # of above grade bedrooms 5
- Flooring Hardwood
- Has fireplace (y/n) Yes
- Community features Community centre
- Subdivision Danforth village-east york
- Lot desc Landscaped
- Lot size (acres) 0.0
- Listing # E12479625
- Property sub type Single family residence
- Status Active
- Primary bedroom 4.5m X 4.06m
Level: 2nd - 2nd bedroom 3.73m X 3.61m
Level: 2nd - 3rd bedroom 4.32m X 3.73m
Level: 2nd - Laundry 2.74m X 2.21m
Level: Lower - Bedroom 4.42m X 3.38m
Level: Lower - Bedroom 3.28m X 2.74m
Level: Lower - Great room 5.49m X 4.7m
Level: Main - Living room 3.58m X 3.35m
Level: Main - Kitchen 5.51m X 12.583m
Level: Main - Dining room 4.09m X 3.15m
Level: Main
- Listing source url Https://www.realtor.ca/real-estate/29027139/84-wiley-avenue-toronto-danforth-village-east-york-danforth-village-east-york
- Listing type identifier Idx

$-6,120
/ Month

