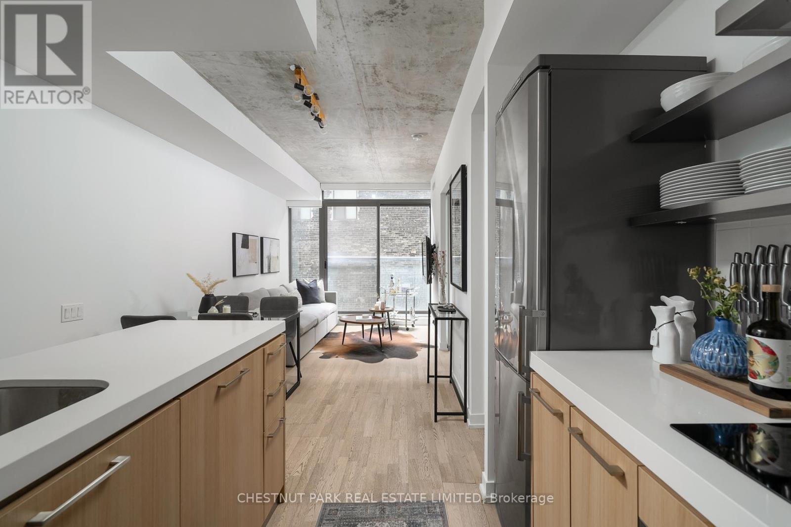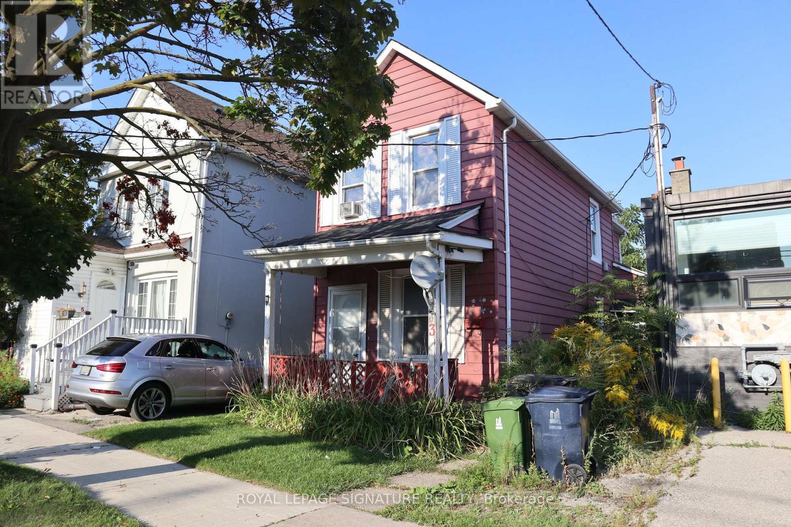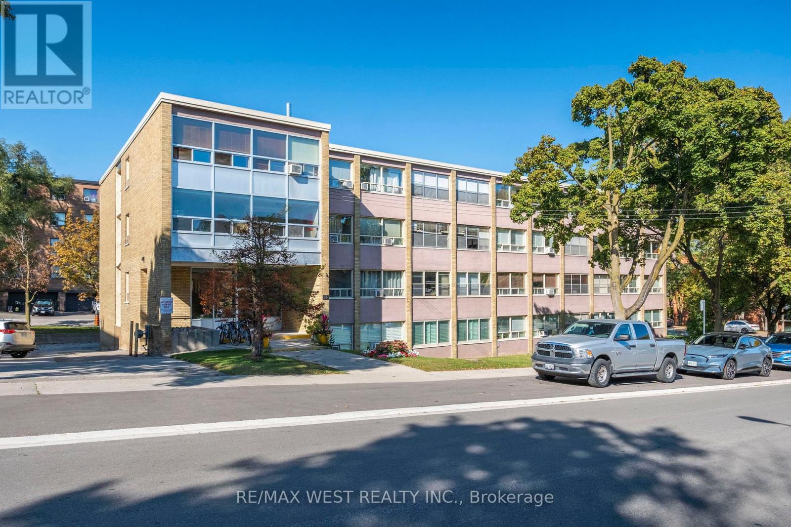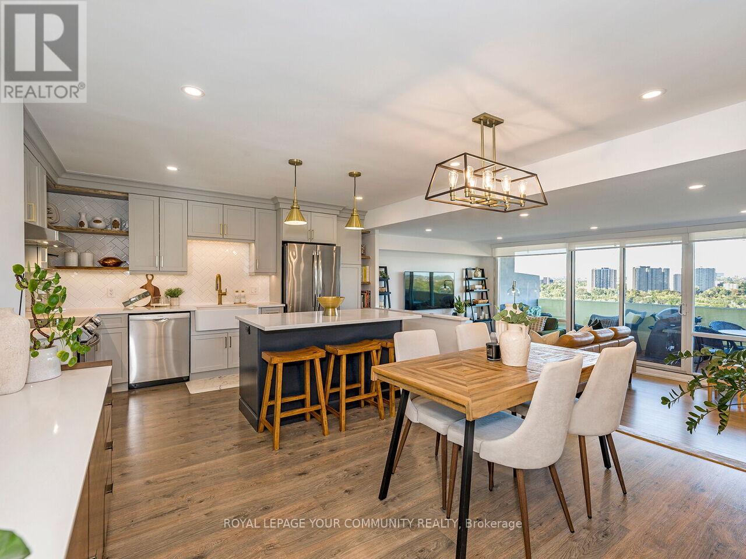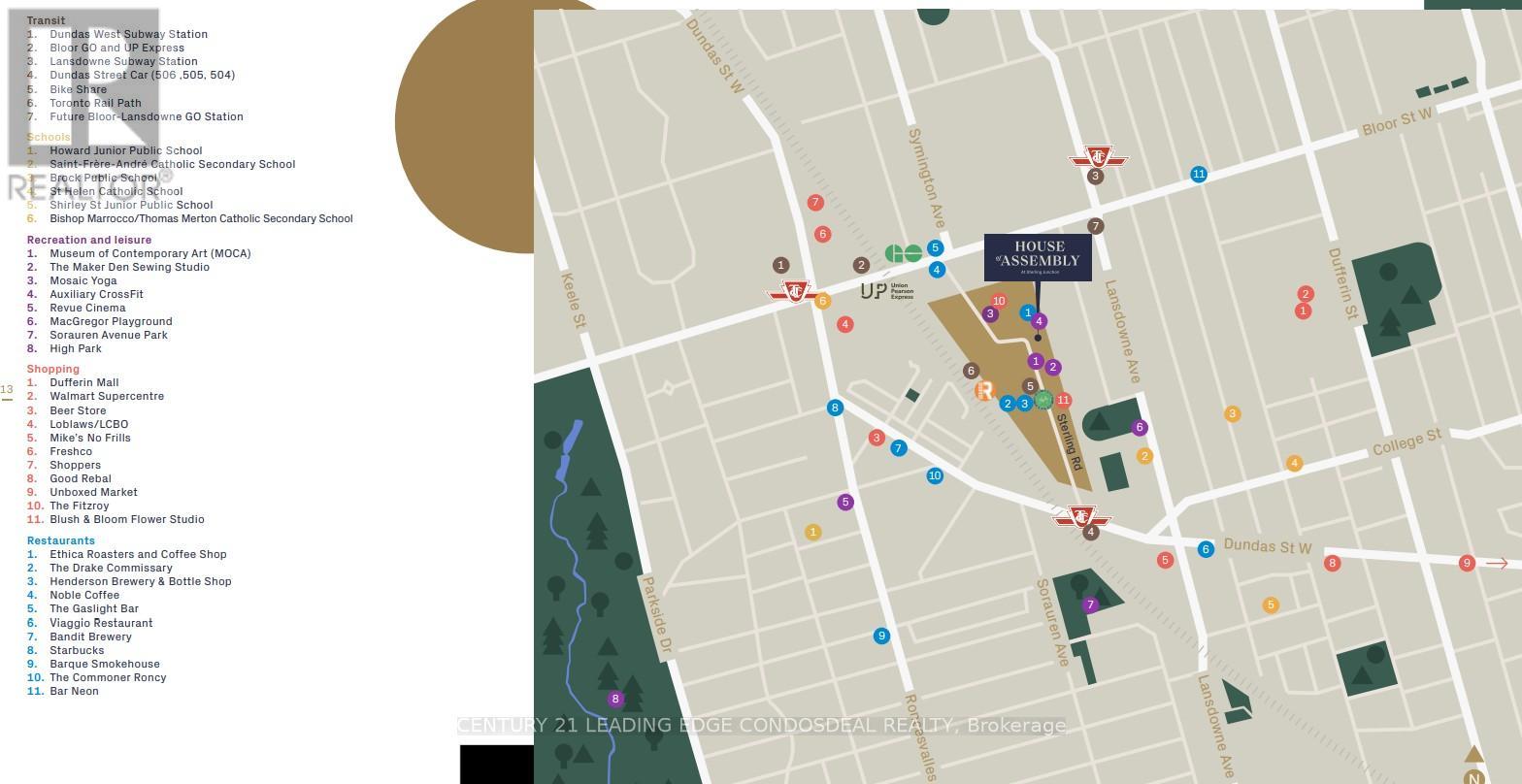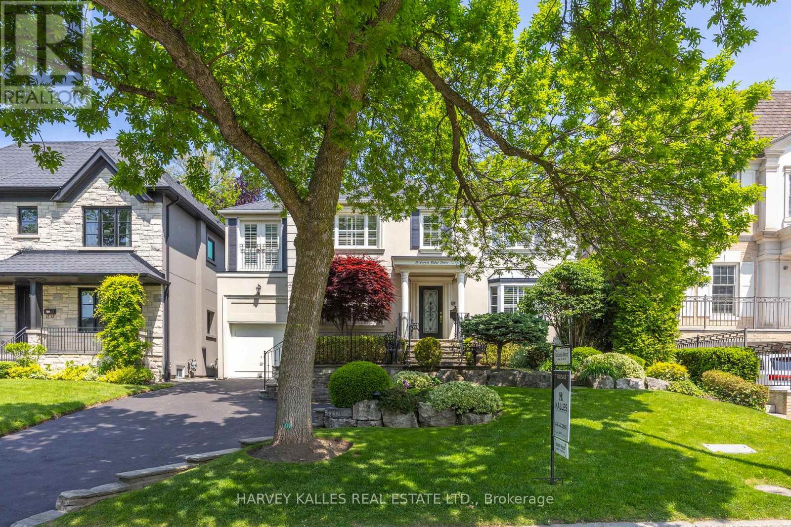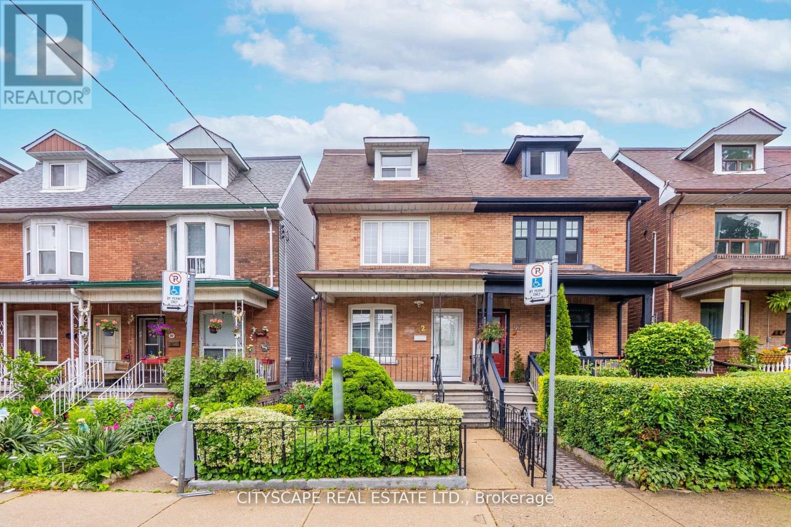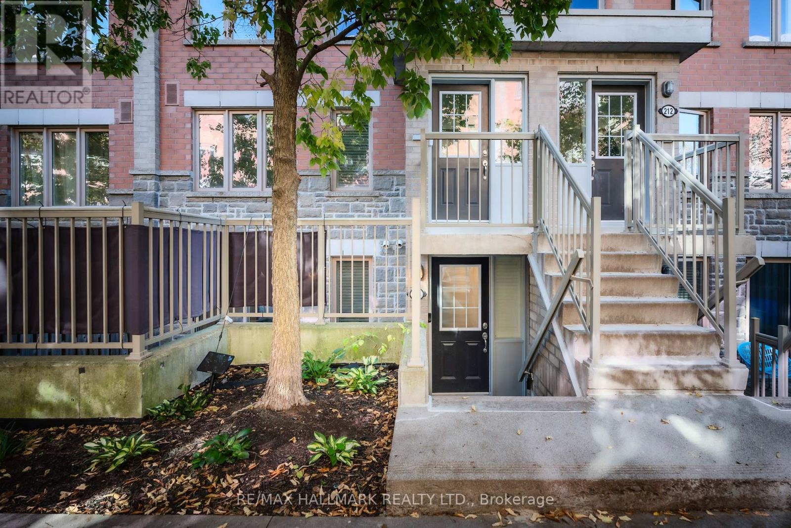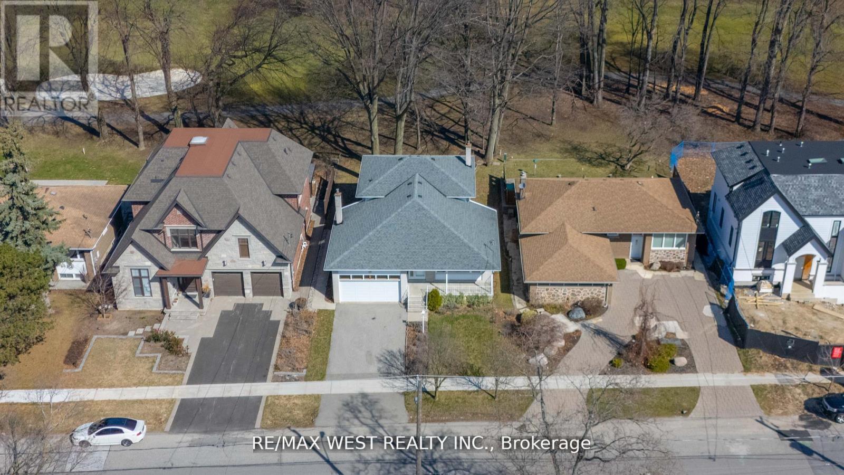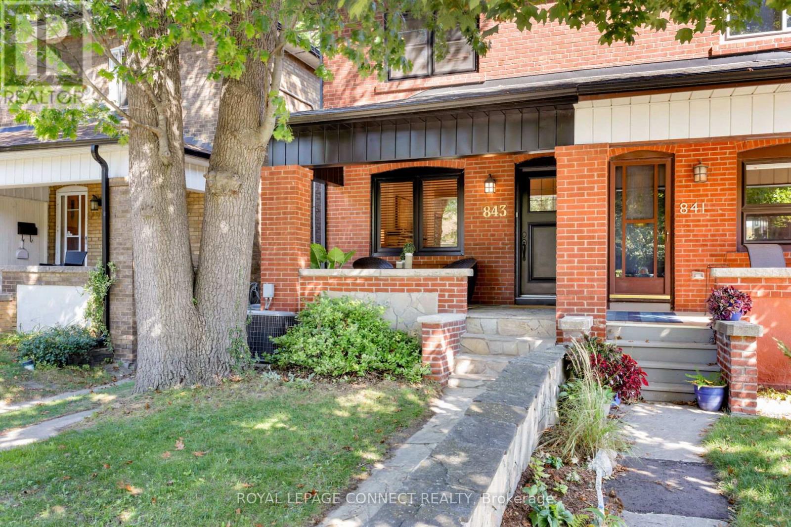
Highlights
Description
- Time on Housefulnew 4 hours
- Property typeSingle family
- Neighbourhood
- Median school Score
- Mortgage payment
Welcome to 843 Windermere Avenue! Renovated Traditional 2 Storey Brick Semi Located on a Family Friendly Tree Lined Street. Inviting Flagstone Porch, Wonderful Open Concept Main Floor with Exposed Brick Feature Wall, Oversize Living Room with Cozy Wood Burning Fireplace and Hardwood Floors, The Tastefully Renovated Kitchen Includes a Breakfast Bar, Stainless Steel Appliances, Pantry and Loads of Storage. Spectacular Primary Bedroom with 14' Cathedral Ceilings and Wall to Wall Closets, 2 Additional Bright and Spacious Bedrooms with Closets, Timeless Renovated 4pc. Bathroom, Convenient 3rd Floor Loft Storage. The Finished Basement Offers an Open Concept Family Room with Above Grade Windows, Laundry Room and 2Pc. Bathroom. Super Deep 18' x 147' Landscaped Lot Provides Loads of Space to Entertain. Easy Lane Access 1 Car Detached Garage. A+ Schooling, Neighbours and Community, Set Amongst Period Victorian Architecture, Only a Short Stroll to Bloor West Village and the Junction, Steps to Local Parks, Schools and Public Transit. (id:63267)
Home overview
- Cooling Central air conditioning
- Heat source Natural gas
- Heat type Forced air
- Sewer/ septic Sanitary sewer
- # total stories 2
- Fencing Fenced yard
- # parking spaces 2
- Has garage (y/n) Yes
- # full baths 1
- # half baths 1
- # total bathrooms 2.0
- # of above grade bedrooms 3
- Flooring Hardwood, ceramic, laminate
- Has fireplace (y/n) Yes
- Subdivision Runnymede-bloor west village
- Lot desc Landscaped
- Lot size (acres) 0.0
- Listing # W12437681
- Property sub type Single family residence
- Status Active
- Primary bedroom 3.53m X 3.18m
Level: 2nd - 3rd bedroom 3.15m X 2.14m
Level: 2nd - 2nd bedroom 3.79m X 2.14m
Level: 2nd - Loft 4.58m X 1.53m
Level: 3rd - Family room 6.71m X 3.66m
Level: Lower - Laundry 3.43m X 1.65m
Level: Lower - Pantry 1.7m X 1.7m
Level: Main - Kitchen 3.56m X 2.75m
Level: Main - Dining room 3.15m X 2.75m
Level: Main - Living room 5.19m X 4.06m
Level: Main
- Listing source url Https://www.realtor.ca/real-estate/28936534/843-windermere-avenue-toronto-runnymede-bloor-west-village-runnymede-bloor-west-village
- Listing type identifier Idx

$-3,437
/ Month

