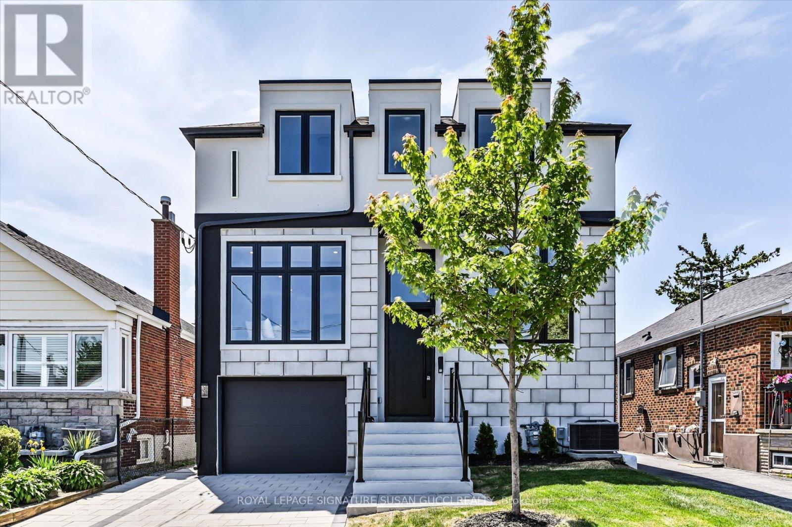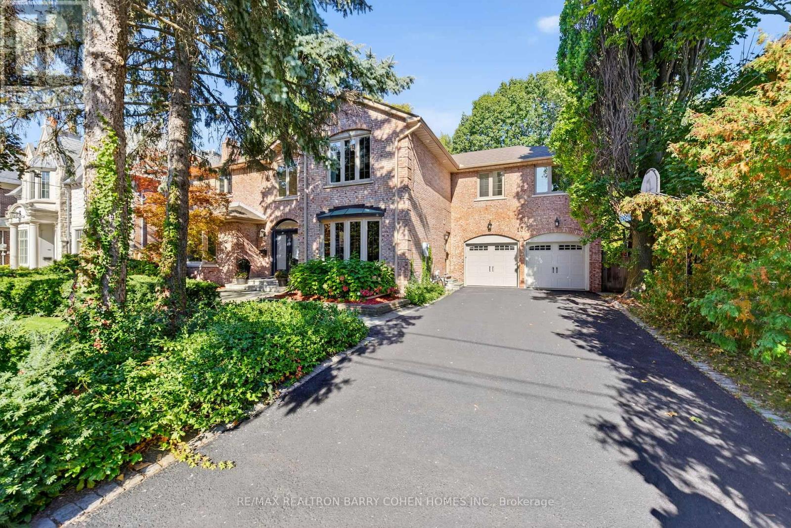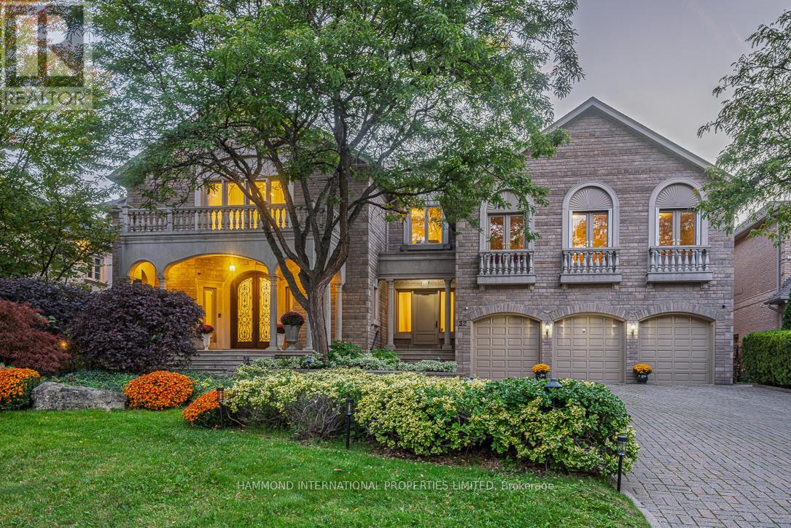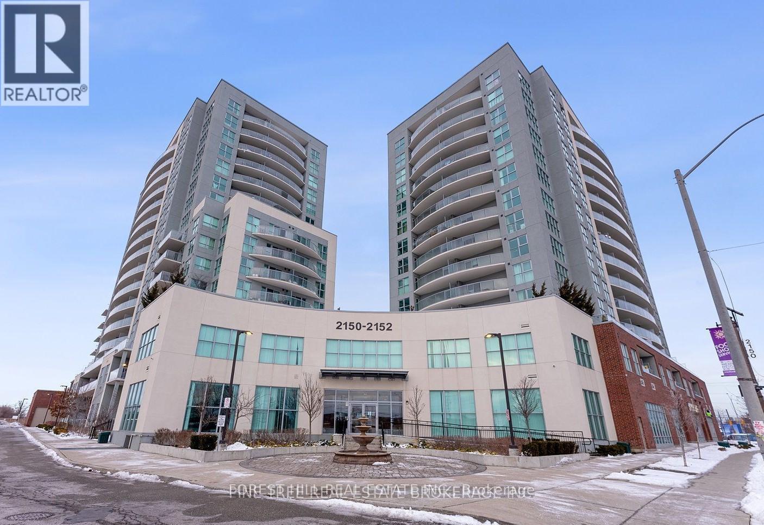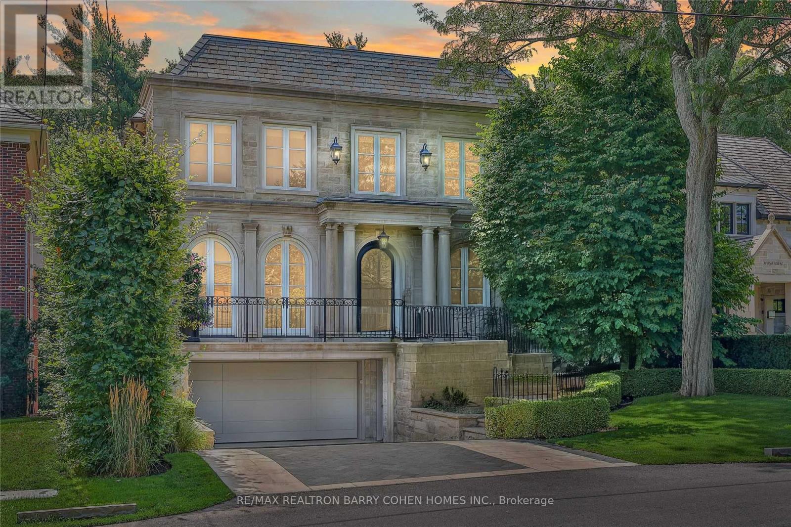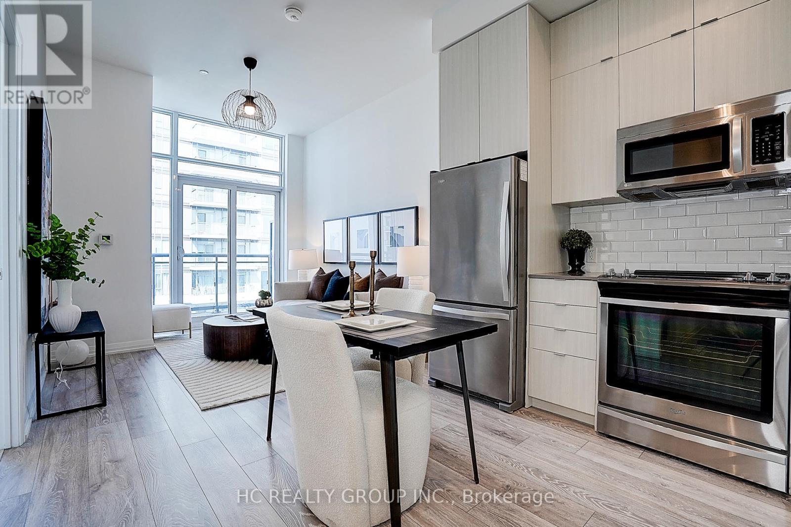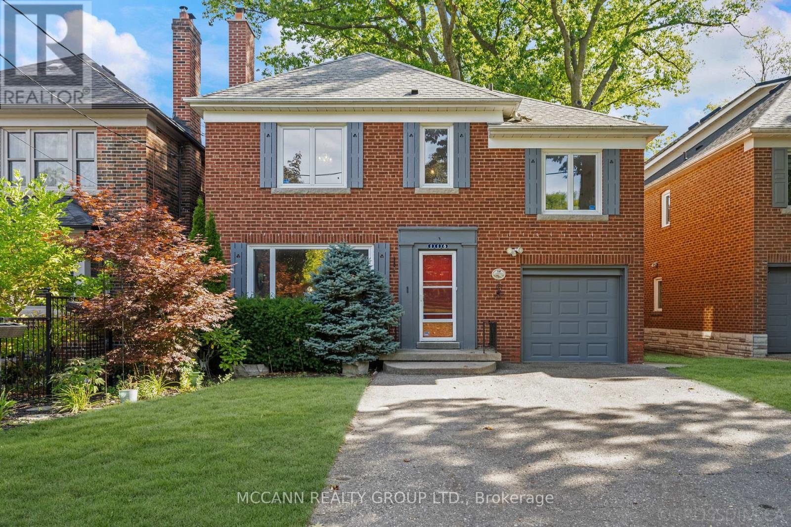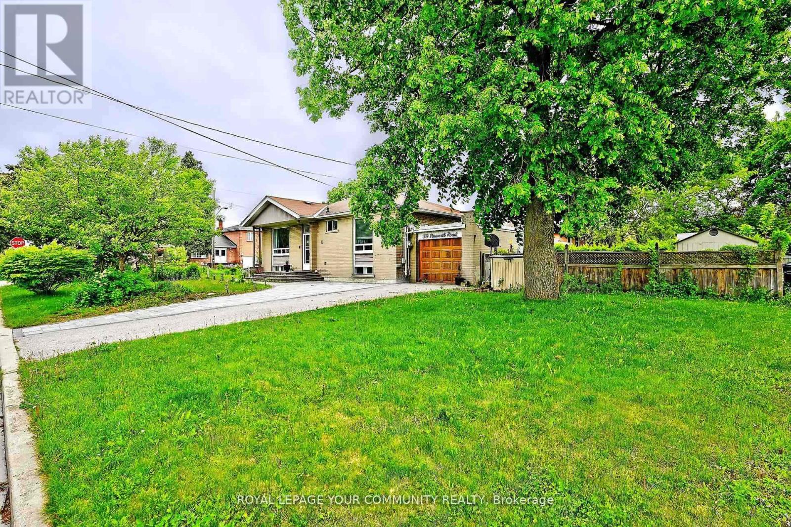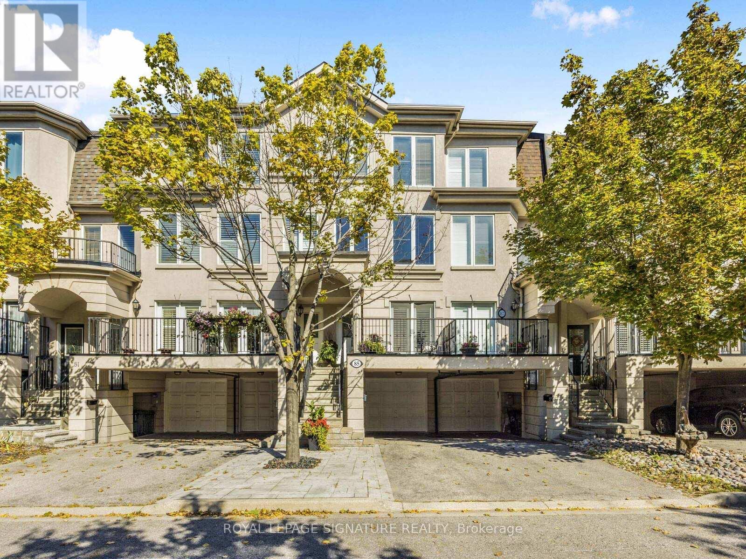
Highlights
Description
- Time on Housefulnew 26 hours
- Property typeSingle family
- Neighbourhood
- Median school Score
- Mortgage payment
**Showstopper Alert in the David Dunlap Community!** Step into Sun-filled luxury, with this stunning, move in ready home featuring a bright and spacious living and dining area, complete with a walkout to a large front balcony, perfect for seamless indoor-outdoor living. **Chefs Dream Kitchen** Enjoy a timelessly renovated, open-concept kitchen, boasting sleek cabinetry, quartz countertops, and a spacious island, ideal for entertaining. Plus, a walkout to your private backyard oasis perfect for barbecuing, entertaining, or enjoying your morning coffee. Second Floor Retreat. A large family room with floor-to-ceiling windows floods the space with natural light. You'll also find a spacious 3rd bedroom and a beautifully renovated 4-piece bathroom on this level. Conveniently located 2nd floor Laundry. Third Floor Primary Suite, Unwind in the expansive primary bedroom, featuring two large closets and a renovated, spa-like 3-piece semi-ensuite. A generous second bedroom offers the perfect space to relax or set up a study zone. Lower Level Bonus The finished basement includes a 4th bedroom, a renovated 2-piece bathroom, and a walkout to the garage perfect for a guest suite, home office, or teen retreat. Prime Location - David Dunlap Area Located in a family-friendly community, just steps to Moccasin Trail, parks, green spaces, top-rated schools, TTC, and only minutes to Downtown Toronto. You're also just a short walk to the Shops at Don Mills, offering boutique shopping, dining, and entertainment. **Open House Thanksgiving Monday** 2-4pm (id:63267)
Home overview
- Cooling Central air conditioning
- Heat source Natural gas
- Heat type Forced air
- Sewer/ septic Sanitary sewer
- # total stories 3
- # parking spaces 3
- Has garage (y/n) Yes
- # full baths 2
- # half baths 1
- # total bathrooms 3.0
- # of above grade bedrooms 4
- Flooring Hardwood, carpeted
- Subdivision Banbury-don mills
- Directions 1950280
- Lot size (acres) 0.0
- Listing # C12454225
- Property sub type Single family residence
- Status Active
- 3rd bedroom 4.45m X 3.76m
Level: 2nd - Family room 5.08m X 3.76m
Level: 2nd - 2nd bedroom 4.39m X 3.76m
Level: 3rd - Primary bedroom 4.88m X 3.76m
Level: 3rd - 4th bedroom 4.5m X 3.66m
Level: Basement - Kitchen 5m X 3.76m
Level: Main - Living room 5.79m X 3.76m
Level: Main - Dining room 3.76m X 2.79m
Level: Main
- Listing source url Https://www.realtor.ca/real-estate/28971857/85-david-dunlap-circle-toronto-banbury-don-mills-banbury-don-mills
- Listing type identifier Idx

$-3,331
/ Month

