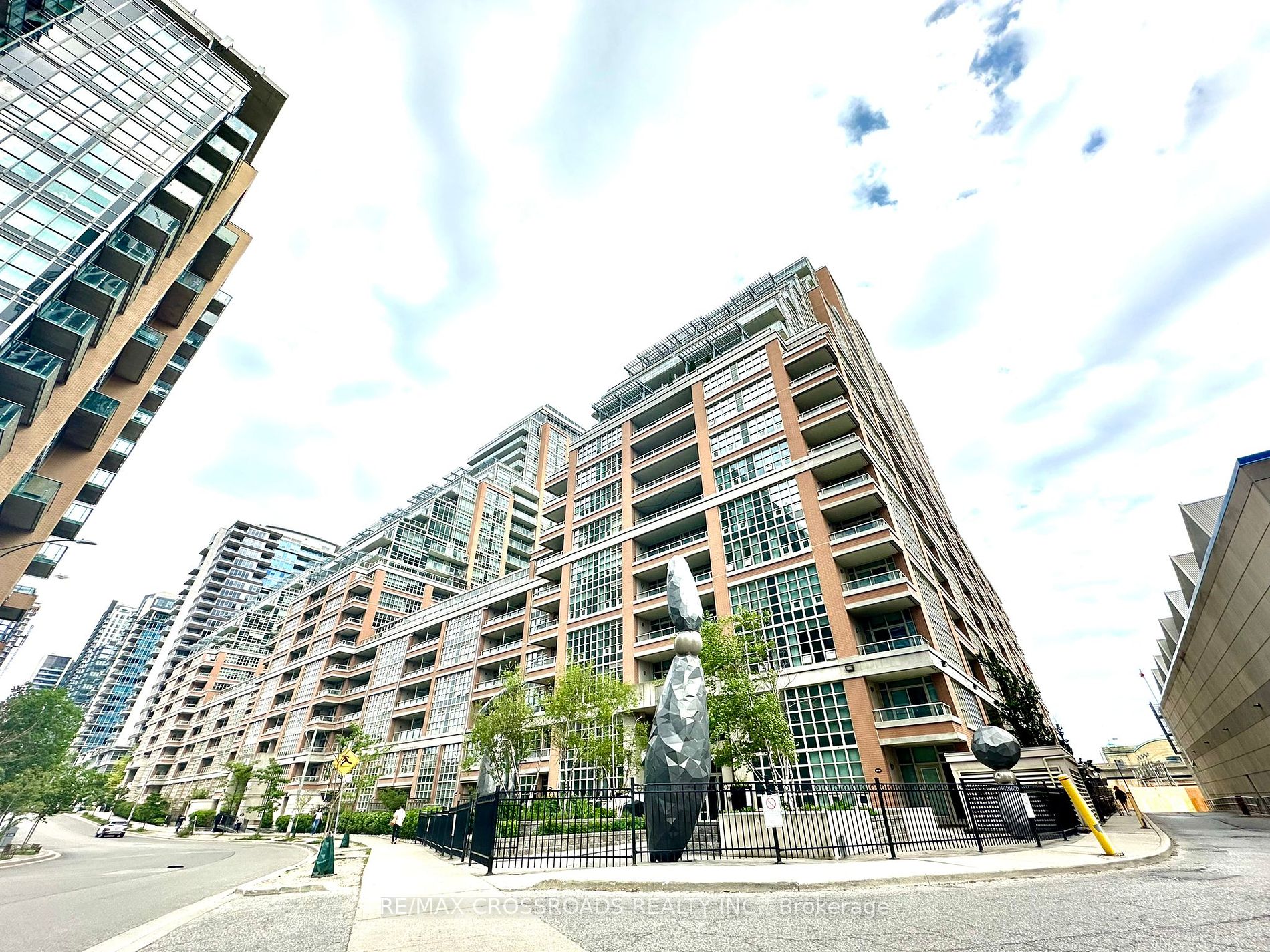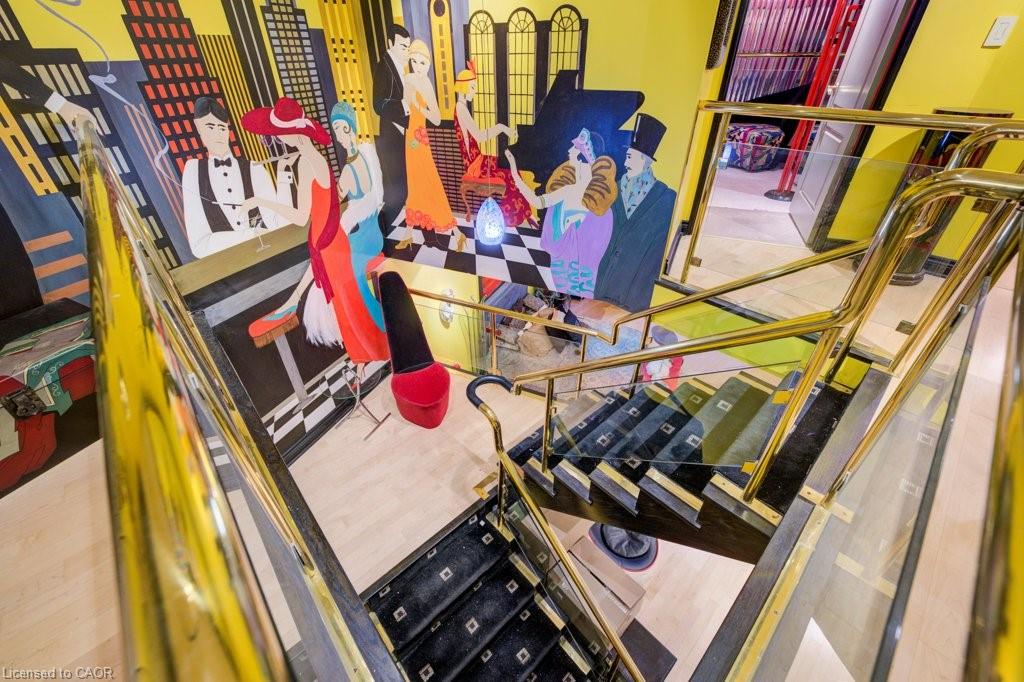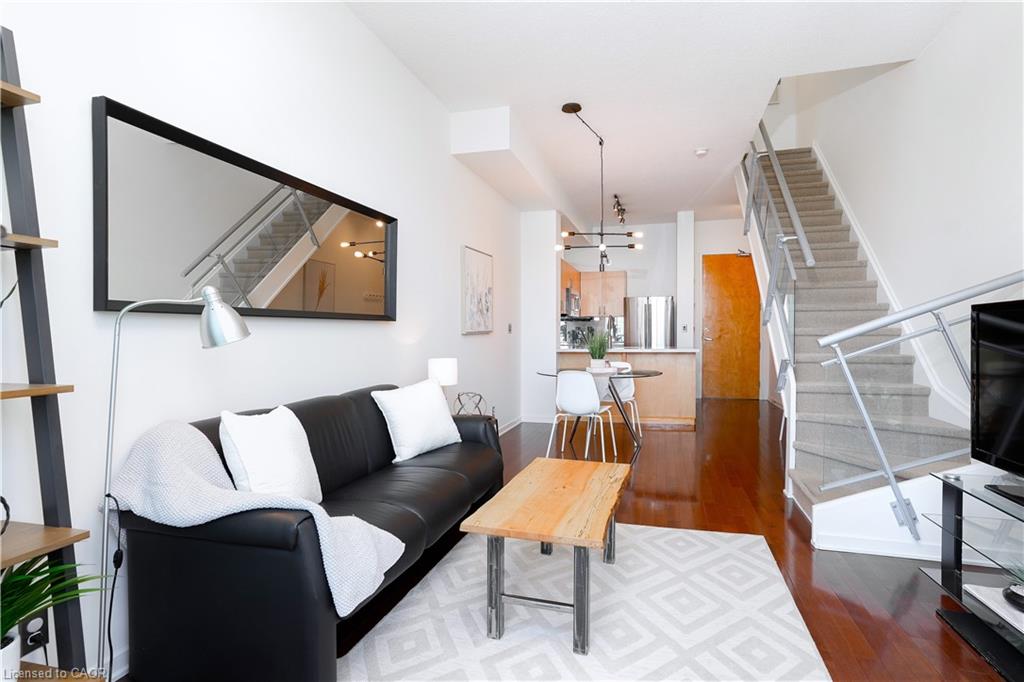- Houseful
- ON
- Toronto
- Liberty Village
- 85 E Liberty St #302

Highlights
Description
- Home value ($/Sqft)$799/Sqft
- Time on Houseful496 days
- Property typeCondo apartment
- StyleApartment
- Neighbourhood
- CommunityNiagara
- Median school Score
- Garage spaces1
- Mortgage payment
This is your Great Opportunity to own this Spacious 2BD & 2BA unit in Liberty Village. Located right by The Bentway, enjoy year round community activities & ice skating in the winter! Functionally at its finest! Featuring a Modern kitchen w stainless steel appliances, ample storage, & a 3- seater breakfast bar. The open-concept living & dining rooms are bathed in natural light from floor-to-ceiling windows, leading to a balcony where you can enjoy your coffee & BBQ. The 2nd Bedroom is cozy and suitable for a functional work-from-home with a Murphy Bed & closet. Additional perks include parking & a locker, right off the elevator, same floor. Magnificent 25th Floor Panoramic Rooftop Lakeview Terrace With Equally Dramatic Lake and Sunset Exposures 3rd Floor Outdoor Green Roof Courtyard Garden Areas With Landscaping & Strolling Pathway. Easy access to TTC, Exhibition GO, Steps to Lake, Parks, Grocery, Shops, Restaurants & more! Don't let this opportunity slip by - Please schedule your viewing today!
Home overview
- Cooling Central air
- Heat source Gas
- Heat type Forced air
- Building amenities Concierge,exercise room,games room,guest suites,gym,media room
- Construction materials Brick,stone
- Exterior features Open
- # garage spaces 1
- # parking spaces 1
- Garage features Underground
- Has basement (y/n) Yes
- Parking desc Undergrnd,parking included,owned
- # full baths 2
- # total bathrooms 2.0
- # of above grade bedrooms 2
- Family room available No
- Laundry information Main
- Community Niagara
- Community features Library,park,public transit,rec centre
- Area Toronto
- Exposure W
- Approx square feet (range) 700.0.minimum - 700.0.maximum
- Basement information None
- Mls® # C8426048
- Property sub type Apartment
- Status Active
- Storage unit (locker) Owned
- Virtual tour
- Tax year 2024
- Bathroom Tile Floor: 2.47m X 1.53m
Level: Main - Laminate: 3.34m X 2.85m
Level: Flat - Type 1 washroom Numpcs 3
Level: Flat - Type 2 washroom Numpcs 4
Level: Flat - Living room Combined W/Dining: 5.87m X 3.06m
Level: Flat
- Listing type identifier Idx

$-991
/ Month



