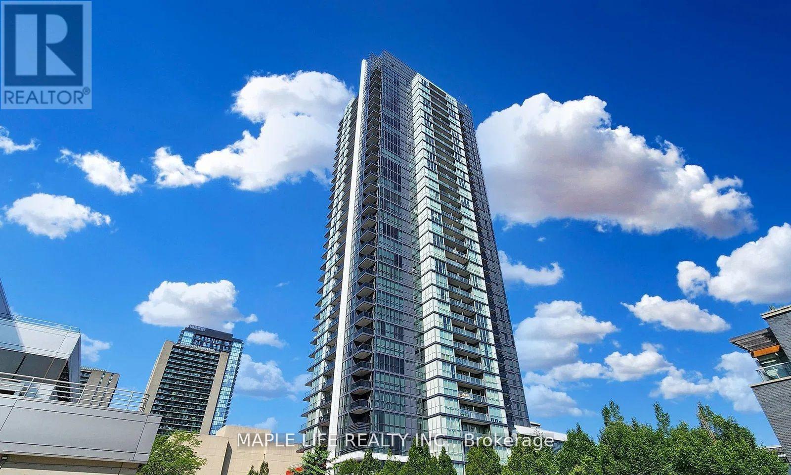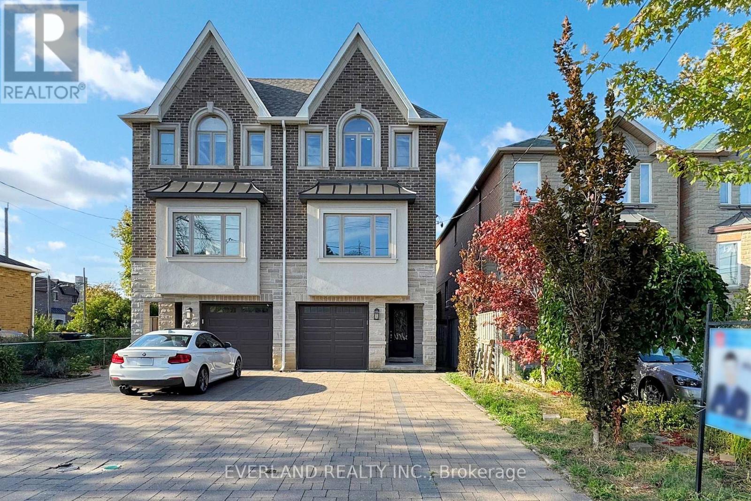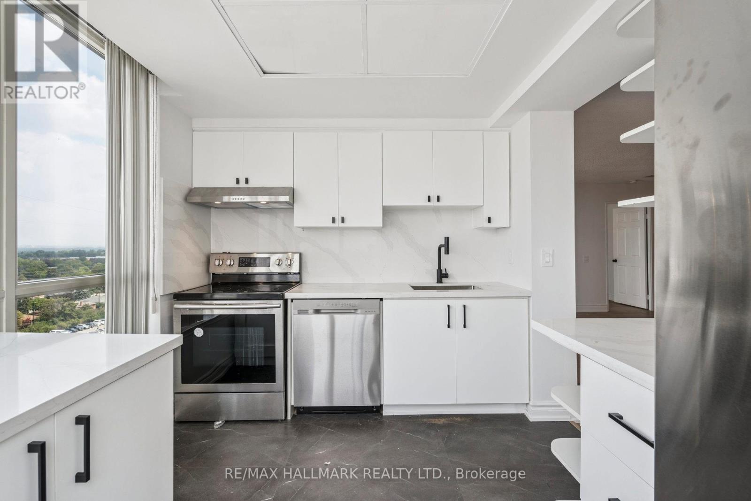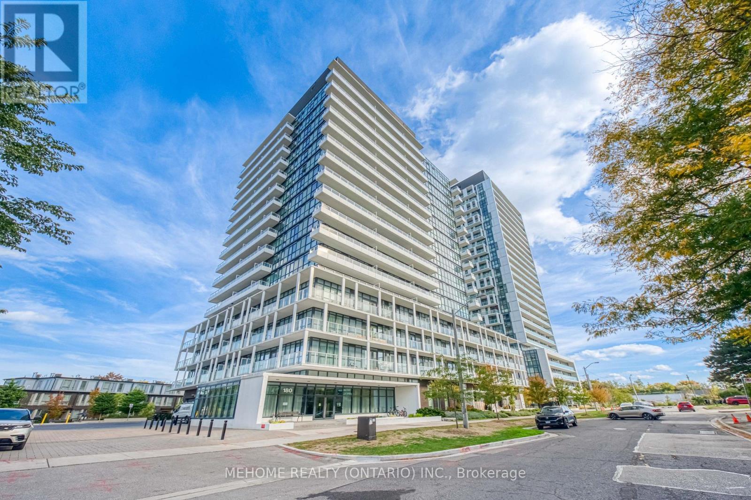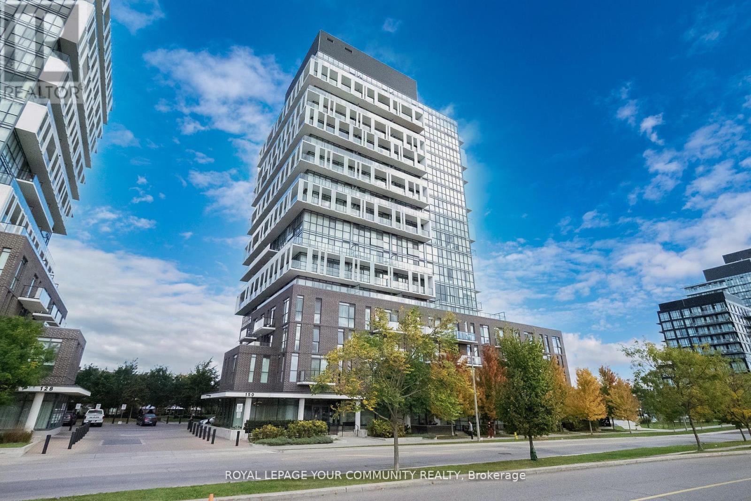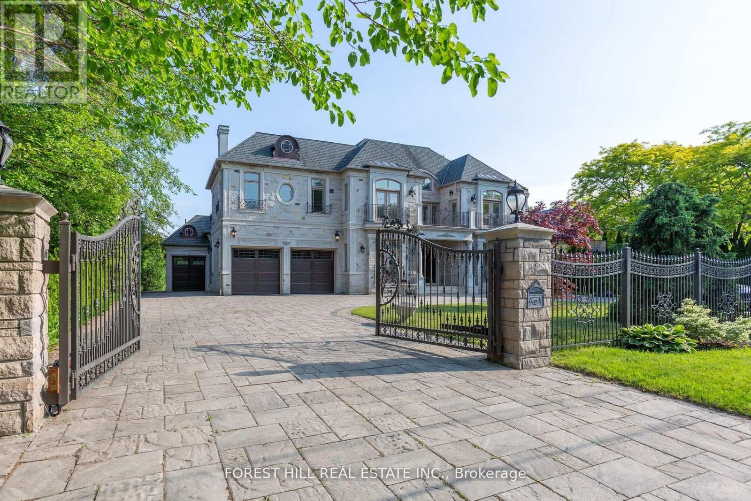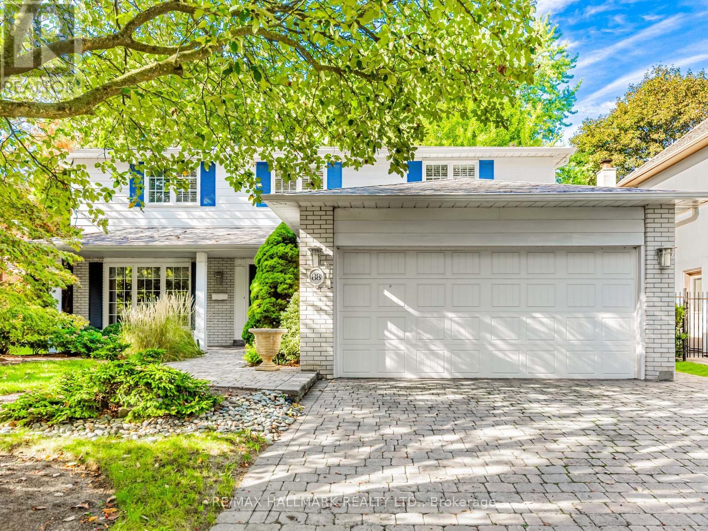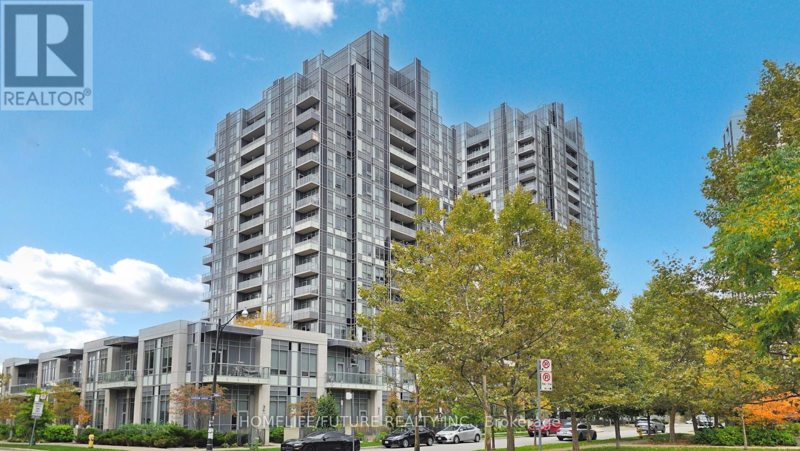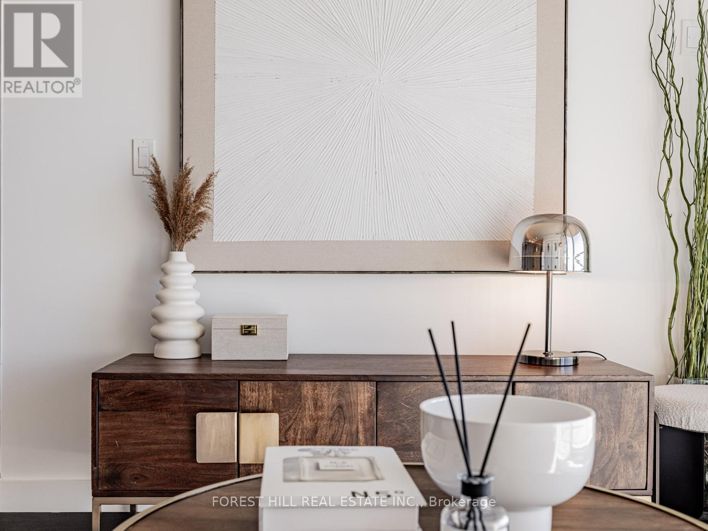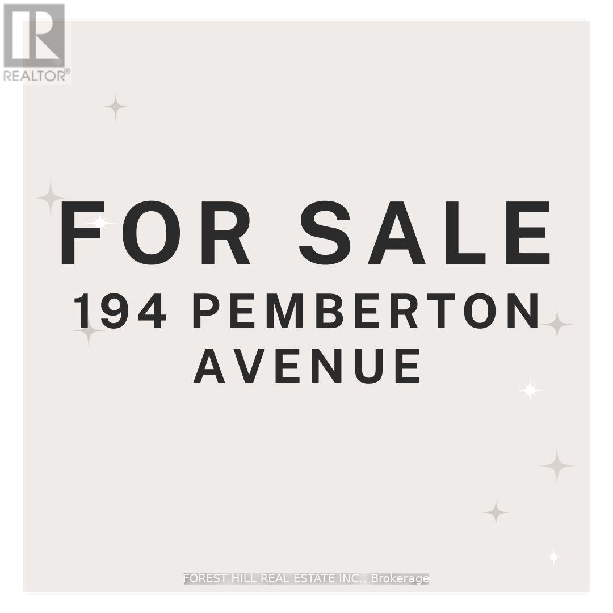- Houseful
- ON
- Toronto
- Bayview Village
- 85 Forest Grove Dr
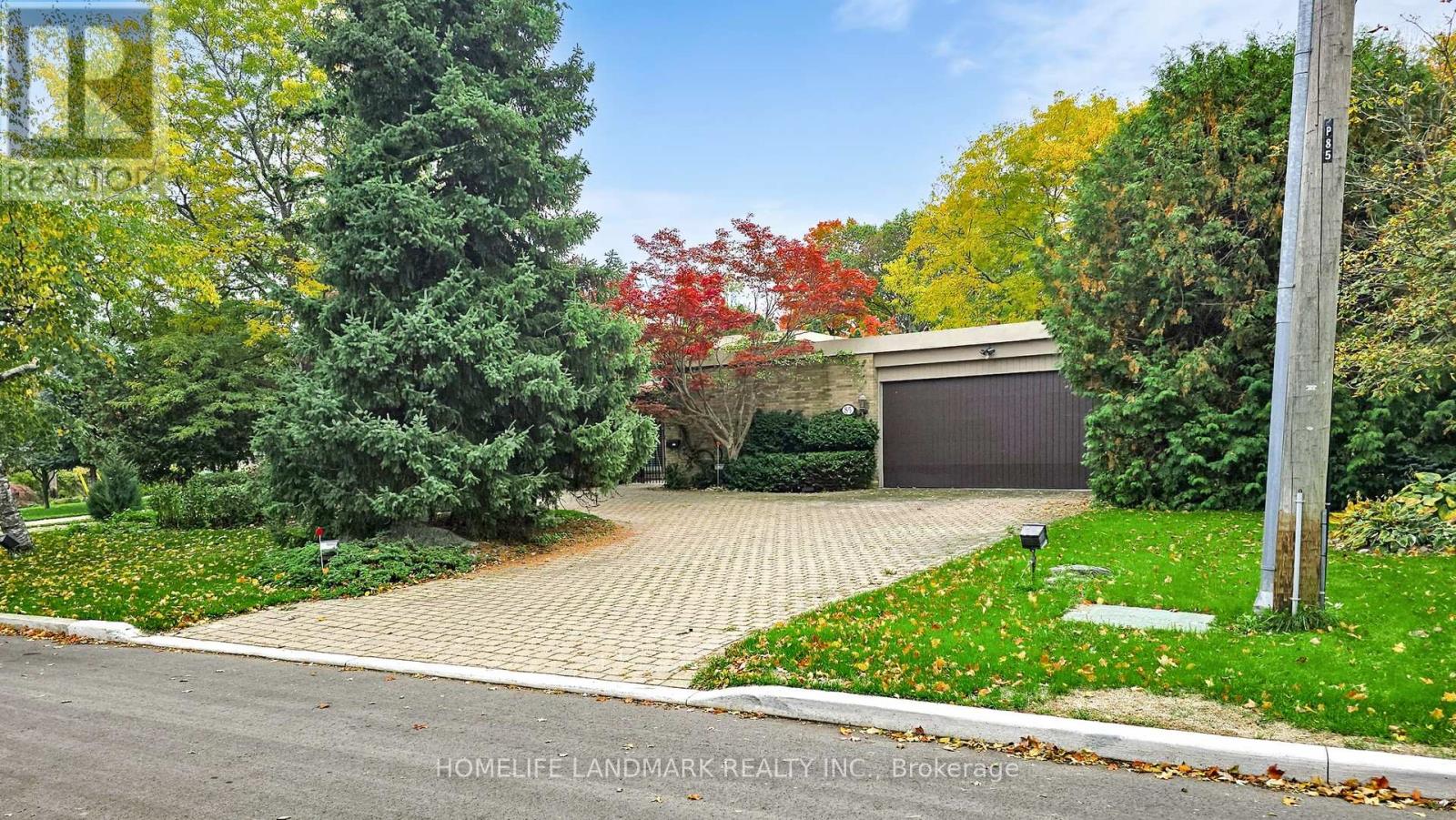
Highlights
Description
- Time on Housefulnew 3 hours
- Property typeSingle family
- StyleBungalow
- Neighbourhood
- Median school Score
- Mortgage payment
Tucked Away At The Serene End Of A Quiet Cul-De-Sac, This Exceptional Custom Bungalow Backs Onto A Spectacular South Facing Ravine Lot, Offering Privacy And Natural Beauty In One Of Bayview Village's Most Coveted Enclaves. Designed With A Modern California Aesthetic, The Home Showcases Soaring 12.5-Foot Cedar-Clad Ceilings And Sleek, Contemporary Finishes Throughout. Spanning Approximately 3,615 Sq. Ft, This One-Of-A-Kind Residence Is An Entertainer's Dream, Blending Open-Concept Living With Refined Architectural Details. Whether You're Hosting Guests Or Seeking A Tranquil Retreat, This Home Delivers On Every Level. All Bedrooms Are Equipped With Full Rnsuite Baths For Maximum Comfort And Privacy. With Top-Rated Schools, Bayview Village Shopping, Parks, And Transit Just Moments Away And Easy Access To Highway 401, 404, This Home Blends Natural Beauty With Convenience. (id:63267)
Home overview
- Cooling Central air conditioning
- Heat source Natural gas
- Heat type Forced air
- Sewer/ septic Sanitary sewer
- # total stories 1
- # parking spaces 9
- Has garage (y/n) Yes
- # full baths 3
- # half baths 1
- # total bathrooms 4.0
- # of above grade bedrooms 4
- Flooring Hardwood, slate, carpeted
- Subdivision Bayview village
- Directions 2059919
- Lot size (acres) 0.0
- Listing # C12476920
- Property sub type Single family residence
- Status Active
- Family room 5.82m X 4.57m
Level: Main - Sunroom 7.06m X 3.75m
Level: Main - 2nd bedroom 4.25m X 3.83m
Level: Main - Kitchen 5.11m X 3.51m
Level: Main - Dining room 5.49m X 4.79m
Level: Main - Primary bedroom 5.83m X 4.53m
Level: Main - Library 6.61m X 4.47m
Level: Main - Living room 6.12m X 5.23m
Level: Main - 4th bedroom 4.64m X 3.32m
Level: Main - 3rd bedroom 4.83m X 4.24m
Level: Main
- Listing source url Https://www.realtor.ca/real-estate/29021133/85-forest-grove-drive-toronto-bayview-village-bayview-village
- Listing type identifier Idx

$-12,213
/ Month

