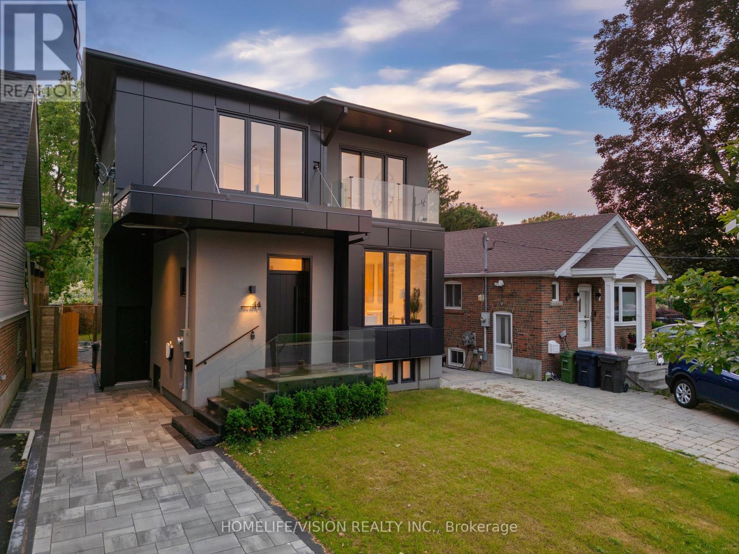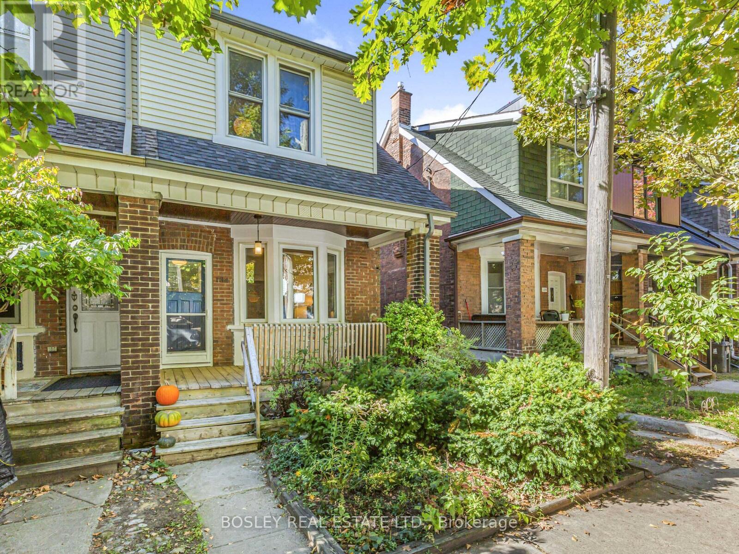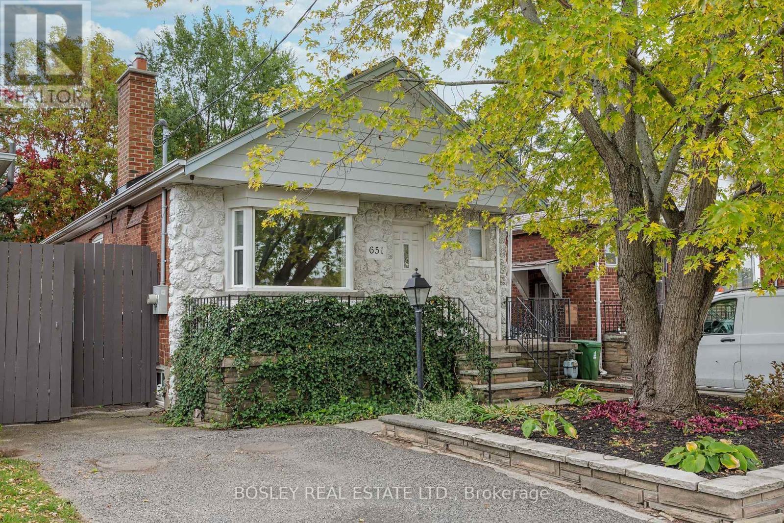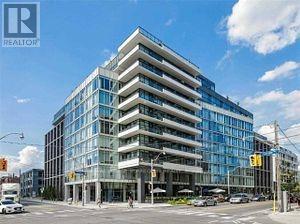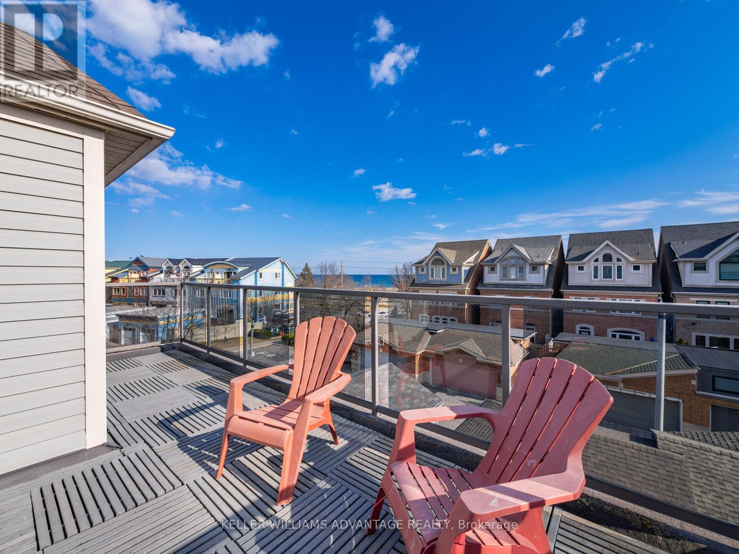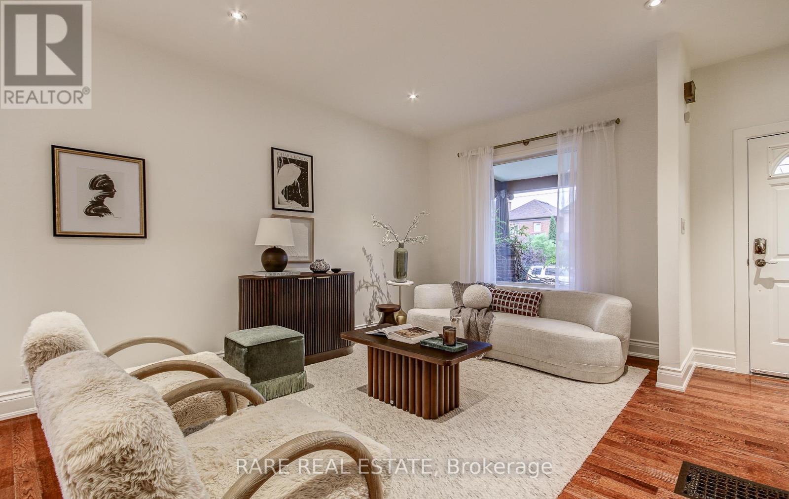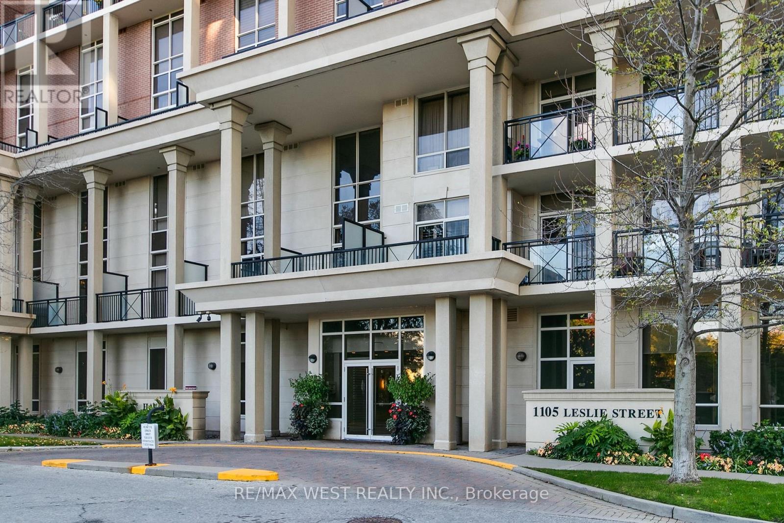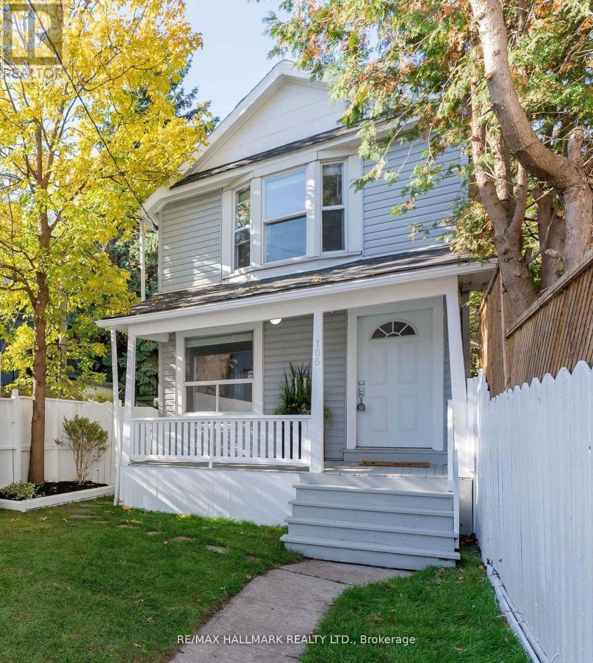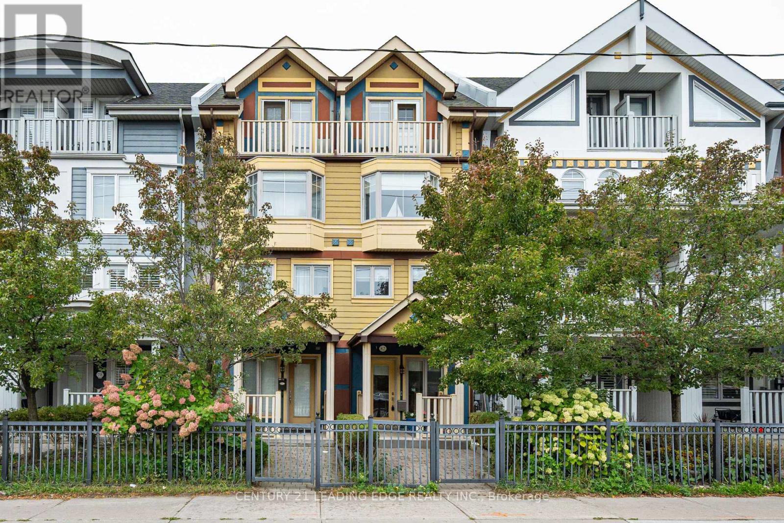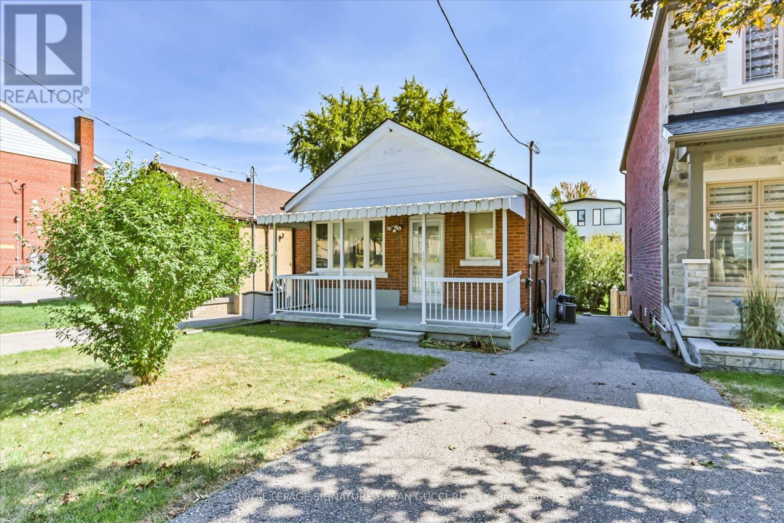- Houseful
- ON
- Toronto
- Old East York
- 85 Holborne Ave
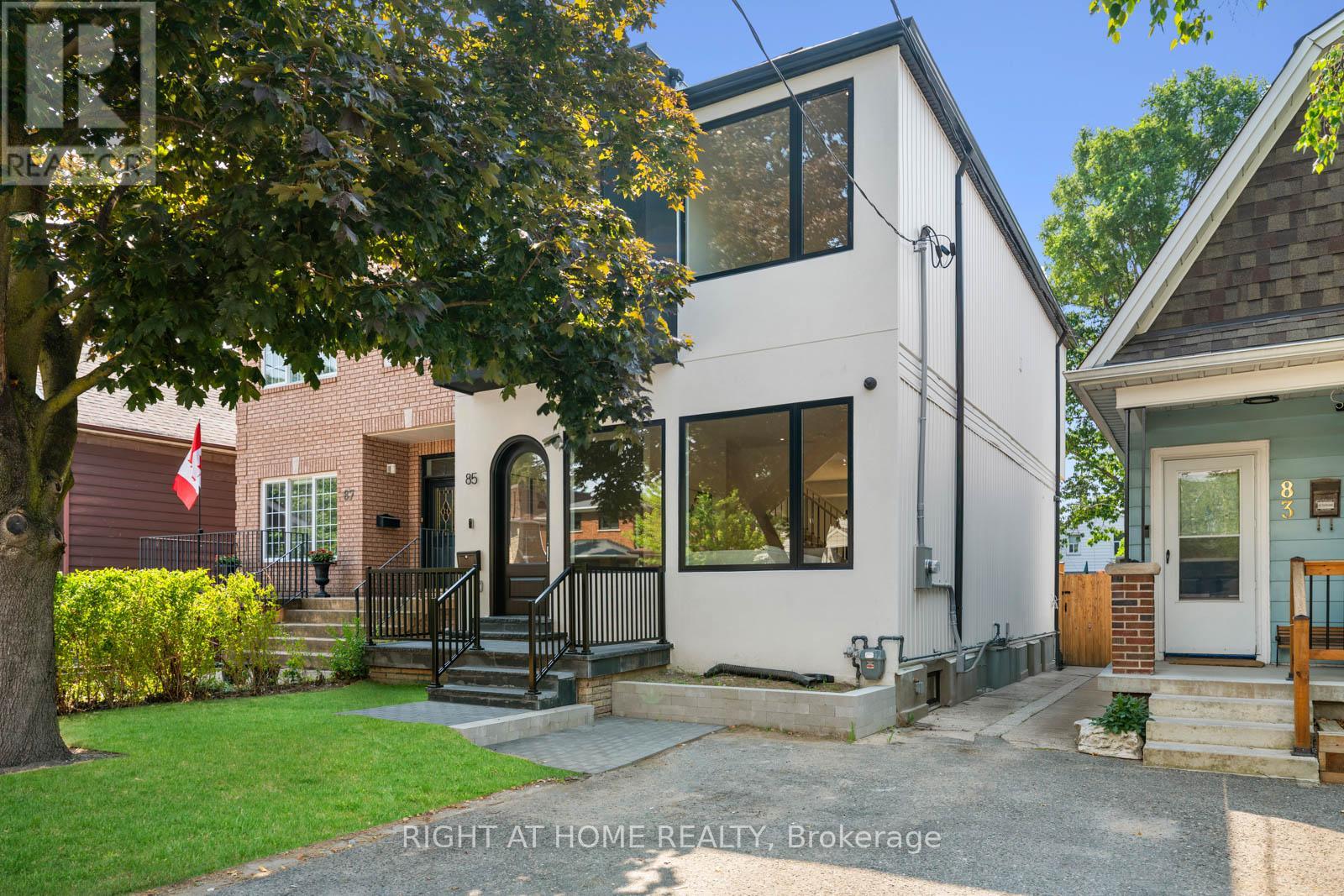
Highlights
Description
- Time on Houseful48 days
- Property typeSingle family
- Neighbourhood
- Median school Score
- Mortgage payment
This home offers the perfect blend of function and comfort in one of East York's beautiful neighborhoods. The open-concept main floor impresses with engineered hardwood floors, custom cabinetry, and extra large windows that flood the space with natural light. The kitchen features stainless steel appliances, and sleek European hardware. Expansive living and dining areas provide ample space. The cozy family room creates the ideal space for relaxation. Massive sliding doors open to a private deck and backyard, perfect for outdoor enjoyment. A stylish powder room completes the main level. Upstairs, the primary suite offers a private retreat , custom built-in closets, and a spa-inspired 5-piece en-suite featuring a double vanity, glass shower, and a free-standing tub. Two additional bedrooms both with custom built-in closets are generously spaced. The second-floor laundry adds ultimate convenience. Finally, for those who work from home second floor comes with a light filled office space. The fully finished basement offers a spacious rec room and a 3-piece bathroom. Every detail of this home exudes thoughtful design and functionality, offering both elegance and comfort. With high quality finishes, cozy living spaces, and a prime location, this home is an exceptional opportunity you wont want to miss! (id:63267)
Home overview
- Cooling Central air conditioning, ventilation system
- Heat source Natural gas
- Heat type Forced air
- Sewer/ septic Sanitary sewer
- # total stories 2
- Fencing Fenced yard
- # parking spaces 1
- # full baths 3
- # half baths 1
- # total bathrooms 4.0
- # of above grade bedrooms 3
- Flooring Hardwood, laminate
- Subdivision Danforth village-east york
- Lot size (acres) 0.0
- Listing # E12375954
- Property sub type Single family residence
- Status Active
- Primary bedroom 4.11m X 4.11m
Level: 2nd - 2nd bedroom 4.41m X 2.89m
Level: 2nd - Office 2.74m X 2.13m
Level: 2nd - 3rd bedroom 4.57m X 2.89m
Level: 2nd - Recreational room / games room 5.33m X 4.26m
Level: Basement - Kitchen 3.6m X 2.7m
Level: Ground - Family room 3.65m X 3.35m
Level: Ground - Living room 6.1m X 4.26m
Level: Ground - Dining room 6.1m X 4.26m
Level: Ground
- Listing source url Https://www.realtor.ca/real-estate/28803334/85-holborne-avenue-toronto-danforth-village-east-york-danforth-village-east-york
- Listing type identifier Idx

$-4,797
/ Month

