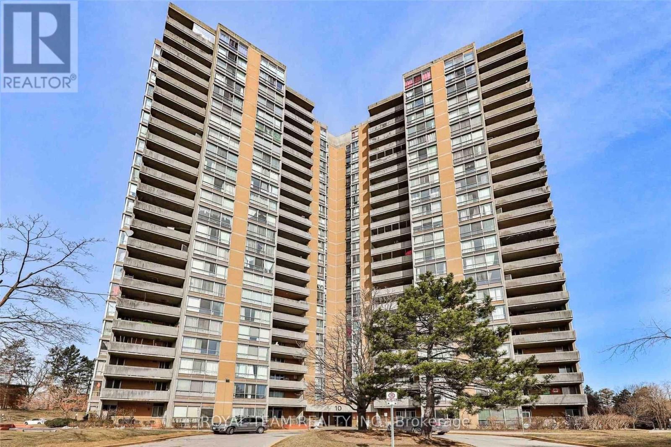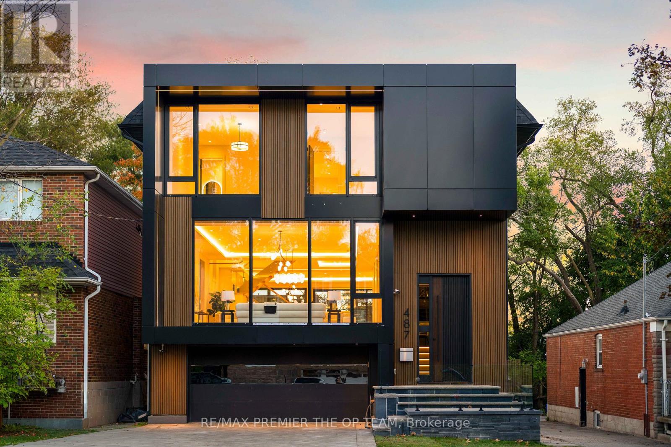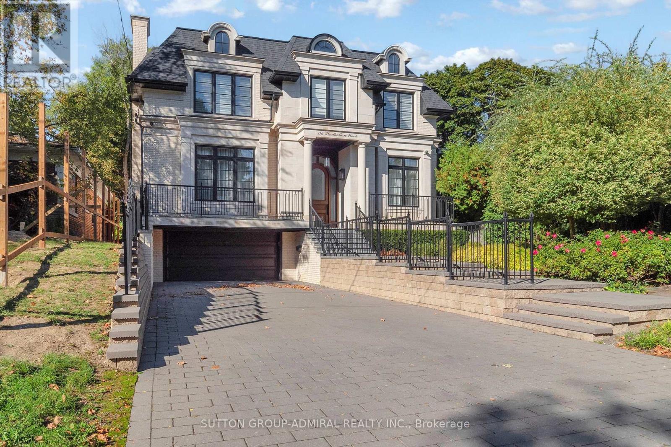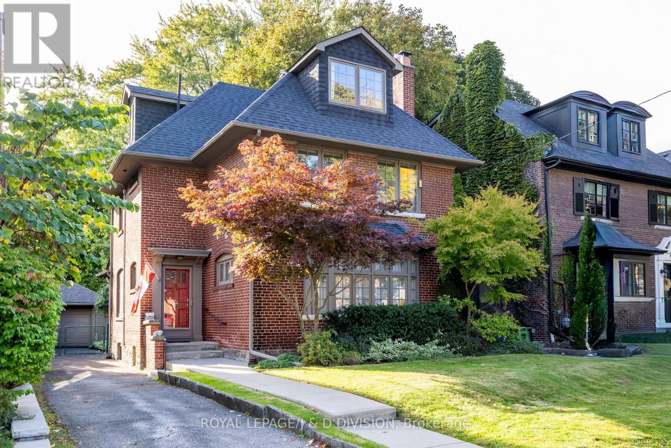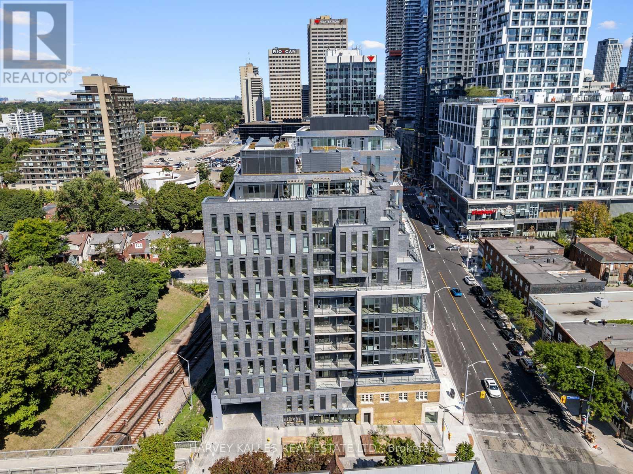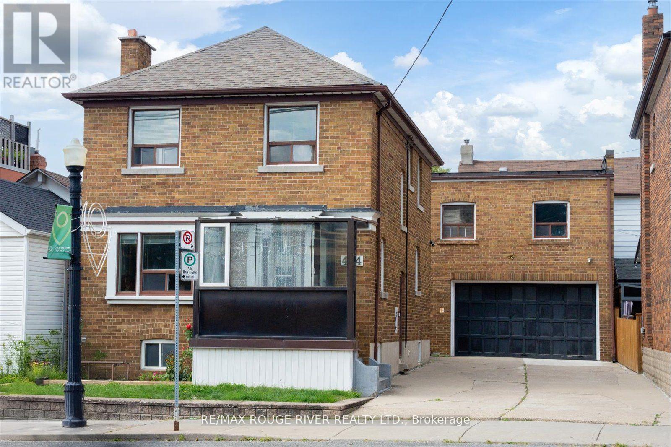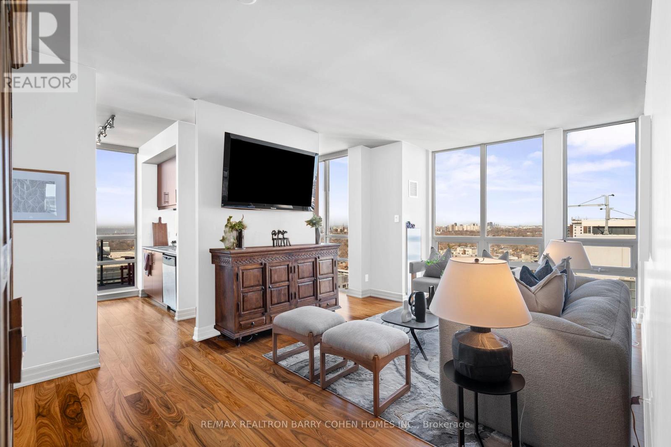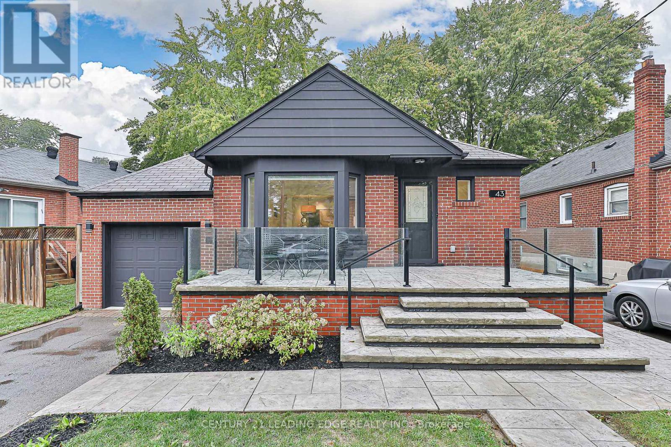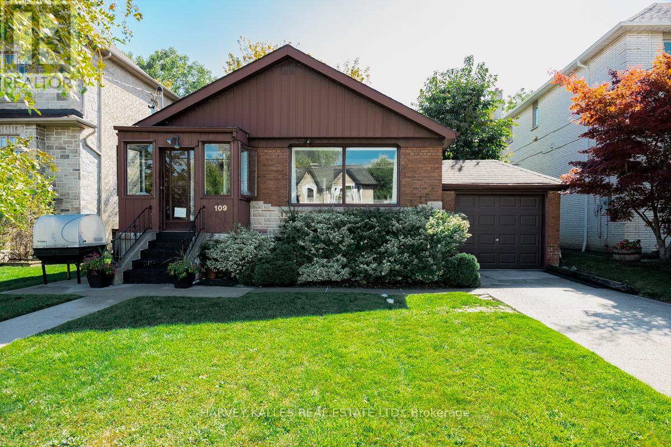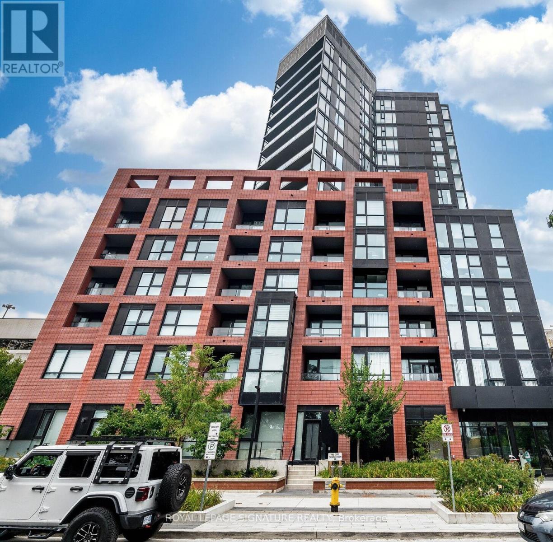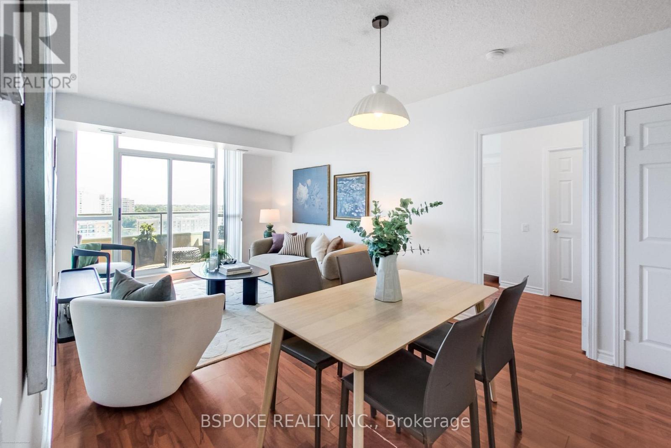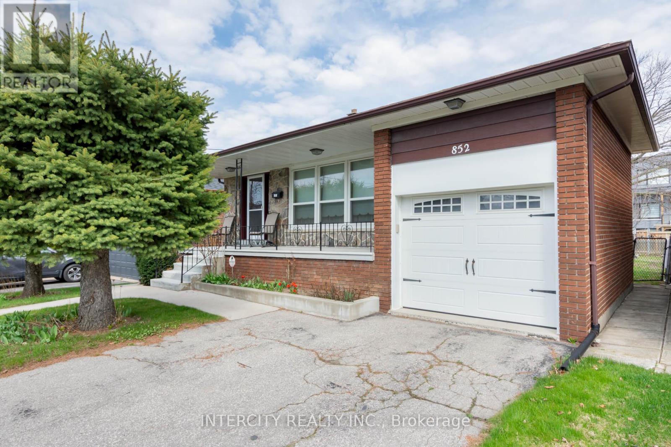
Highlights
Description
- Time on Houseful45 days
- Property typeSingle family
- Neighbourhood
- Median school Score
- Mortgage payment
Welcome to 852 Glencairn Ave in the extremely sought after Yorkdale-Glen Park neighbourhood. This rare back-split home situated on a generously sized lot features 3 levels of living space making it perfect for multi-generational living. This meticulously maintained home boasts 4 bedrooms, 2 bathrooms, a spacious family room on the lower level with a walkout to the backyard, as well as a fully finished basement including a second Kitchen, Laundry Room and a large cantina/cold cellar. Add your personal touch to this ample sized backyard turning it into a space where you can disconnect and recharge. This home is in a 3-5min walking distance to the Glencairn TTC subway station as well as in close proximity to Hwy 401, Allen Rd, The Lawrence Allen Centre, Yorkdale mall and Sts. Cosmas and Damian Catholic elementary school. Don't miss out on owning this rare gem in an up and coming neighbourhood surrounded by newly built homes. (id:63267)
Home overview
- Cooling Central air conditioning
- Heat source Natural gas
- Heat type Forced air
- Sewer/ septic Sanitary sewer
- # parking spaces 2
- Has garage (y/n) Yes
- # full baths 2
- # total bathrooms 2.0
- # of above grade bedrooms 4
- Flooring Tile, hardwood, laminate
- Subdivision Yorkdale-glen park
- Lot size (acres) 0.0
- Listing # W12383659
- Property sub type Single family residence
- Status Active
- Laundry 4.53m X 3.24m
Level: Basement - Kitchen 6.86m X 3.19m
Level: Basement - 4th bedroom 3.45m X 2.77m
Level: Lower - Family room 7.46m X 3.97m
Level: Lower - Dining room 6.92m X 4.05m
Level: Main - Kitchen 5.32m X 2.69m
Level: Main - 3rd bedroom 3.67m X 2.88m
Level: Upper - Primary bedroom 4.54m X 3.25m
Level: Upper - 2nd bedroom 4.09m X 3m
Level: Upper
- Listing source url Https://www.realtor.ca/real-estate/28820052/852-glencairn-avenue-toronto-yorkdale-glen-park-yorkdale-glen-park
- Listing type identifier Idx

$-3,997
/ Month

