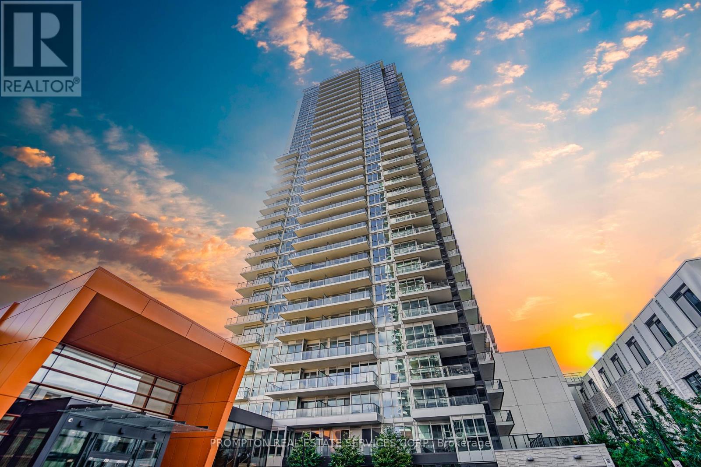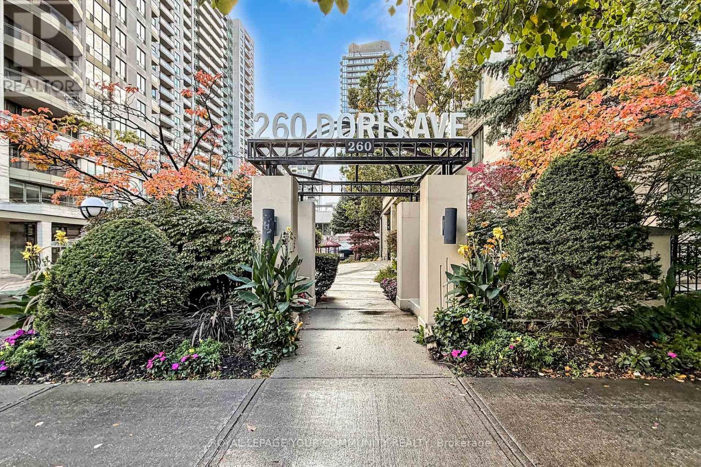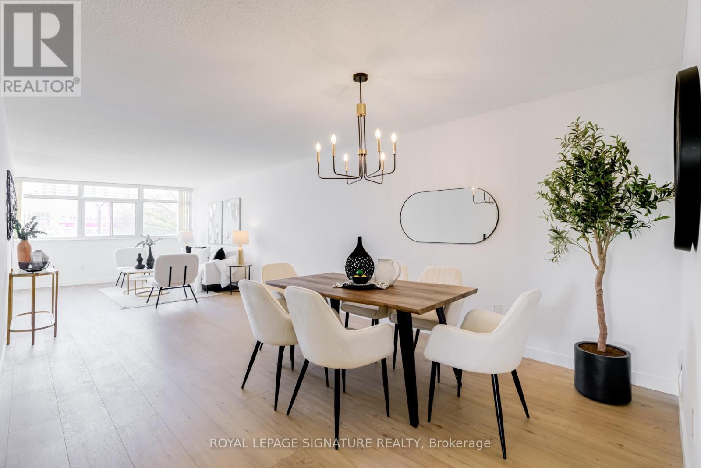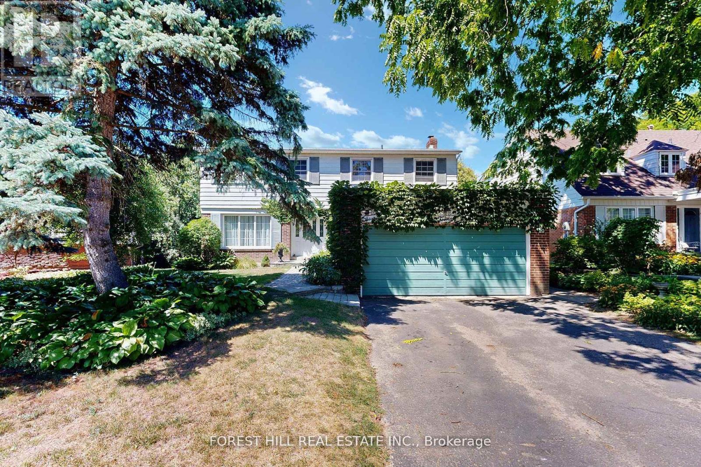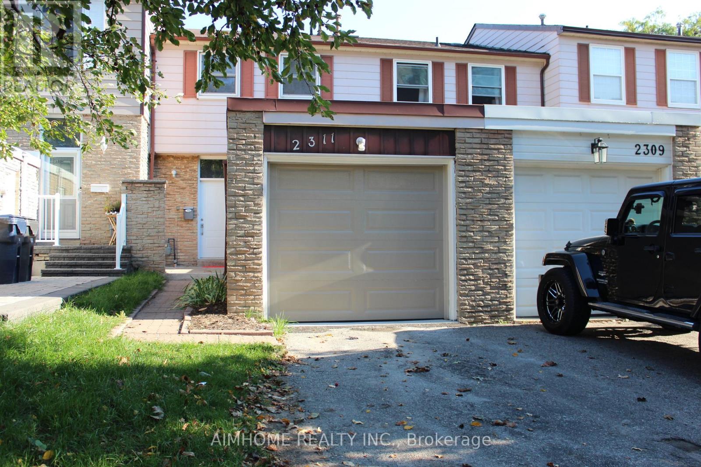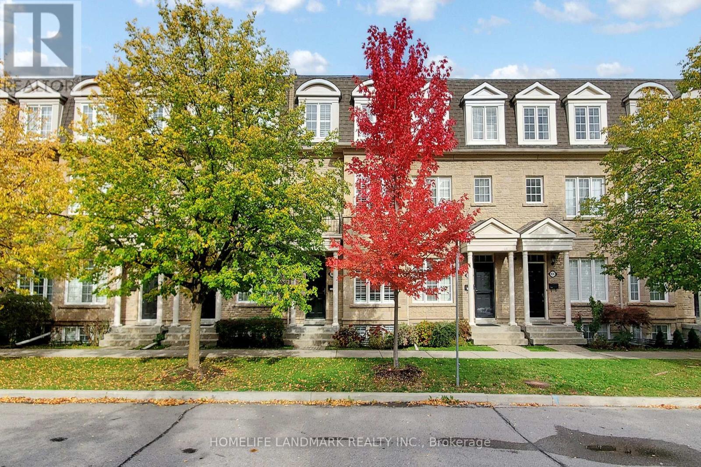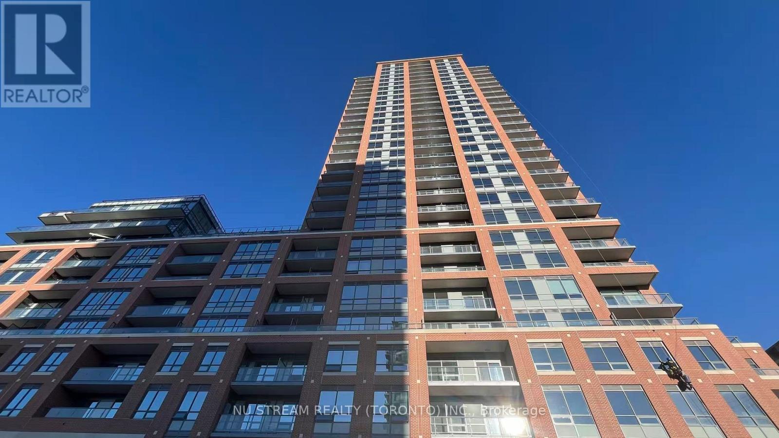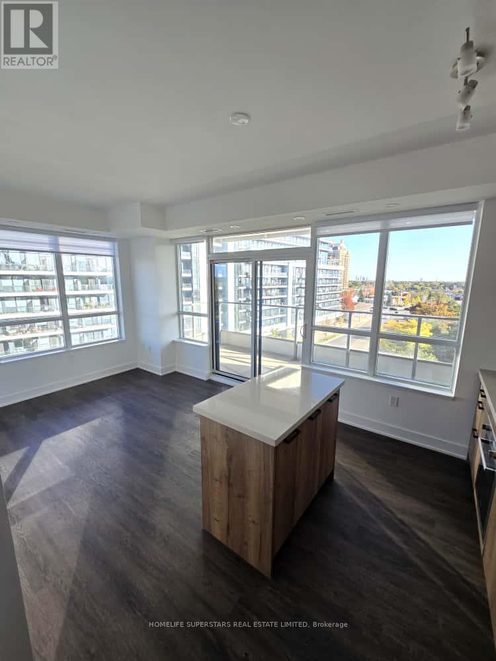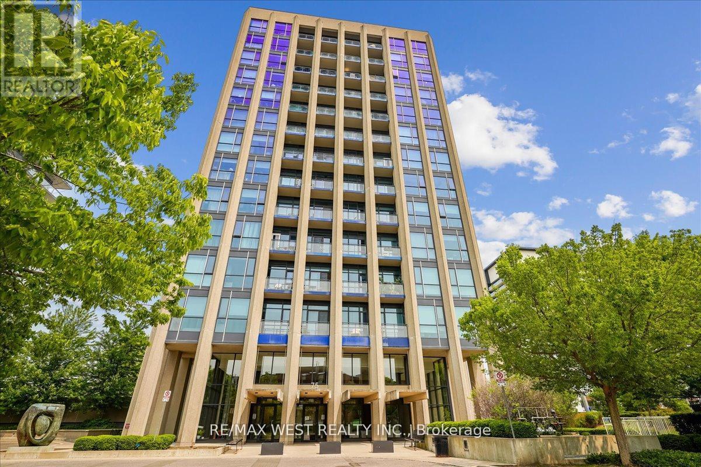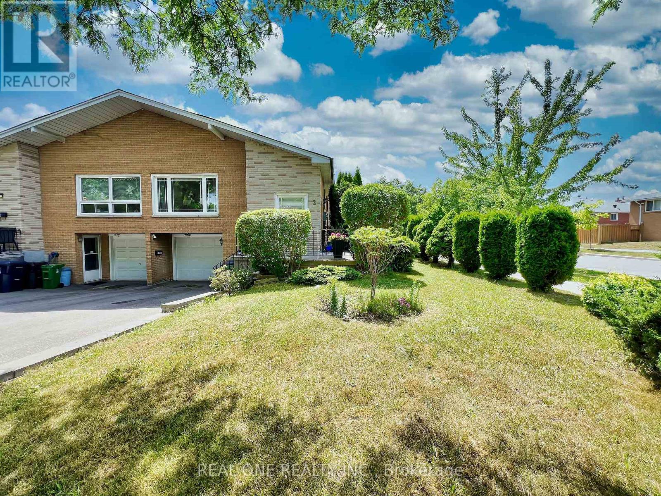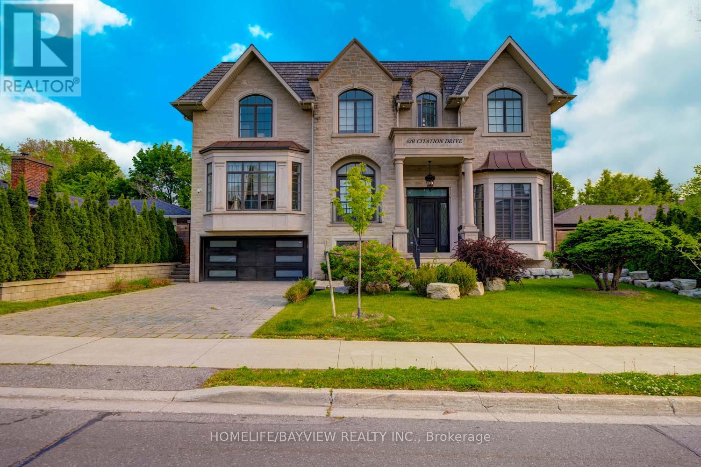- Houseful
- ON
- Toronto
- Bayview Village
- 853 25 Adra Grado Way
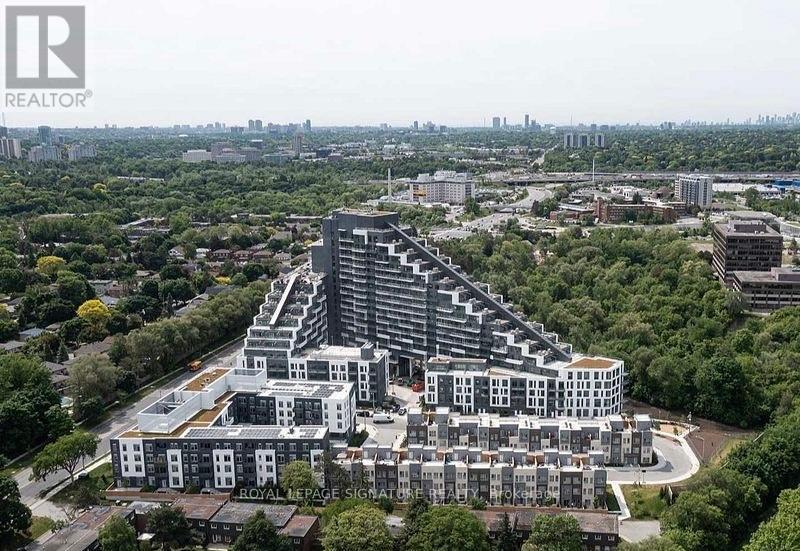
Highlights
Description
- Time on Houseful29 days
- Property typeSingle family
- Neighbourhood
- Median school Score
- Mortgage payment
Welcome To Luxury Living! This one of kind, 2 bedroom + den, 3 bathroom, newly renovated corner unit is the one you've been looking for. Built By Prestigious TRIDEL with top of the line finishes including integrated appliances, quartz counters and backsplash, hardwood flooring,custom cabinetry, 9 foot smooth ceilings, glass enclosed shower, modern tile in bathroom flooring and showers, floor to ceiling windows. Walk out to a massive 341 sq ft Terrace with gorgeous views of the ravine along with north and west exposure for lots of sun all day long.The terrace also comes with retractable electric awnings! The primary bedroom has a stunning 3 piece ensuite bathroom, walk-in closet, walks out to the terrace and overlooks the outdoor pool! The second bedroom has another beautiful 4 pc ensuite bath, walk-in closet and walks out to its own balcony. The den comes equipped with a built in desk, customer cabinetry and quartz counters. This unit is conveniently located right next to the staircase where you can take one floor down and you're at the outdoor pool! Premium 2 Side By Side Parking and 1 Locker *24hr Concierge *Modern 5 Star, state of the art Recreational Facilities: Steam Rm, Sauna, Indoor & Outdoor Pool, Hot Tub, Gym, Theatre, BBQ area, & Much More *Close to Parks, Ravine Trails,Shopping, Restaurants, Go Train, TTC Subway, Hwy 401 access. You don't want to miss this one! (id:63267)
Home overview
- Cooling Central air conditioning
- Heat source Natural gas
- Heat type Forced air
- # parking spaces 2
- Has garage (y/n) Yes
- # full baths 2
- # half baths 1
- # total bathrooms 3.0
- # of above grade bedrooms 3
- Flooring Hardwood
- Community features Pets allowed with restrictions, school bus
- Subdivision Bayview village
- Lot size (acres) 0.0
- Listing # C12429371
- Property sub type Single family residence
- Status Active
- Living room 3.63m X 3.29m
Level: Main - Primary bedroom 5.26m X 3.27m
Level: Main - Kitchen 3.94m X 4.22m
Level: Main - 2nd bedroom 2.95m X 4.78m
Level: Main - Den Measurements not available
Level: Main
- Listing source url Https://www.realtor.ca/real-estate/28918637/853-25-adra-grado-way-toronto-bayview-village-bayview-village
- Listing type identifier Idx

$-2,351
/ Month

