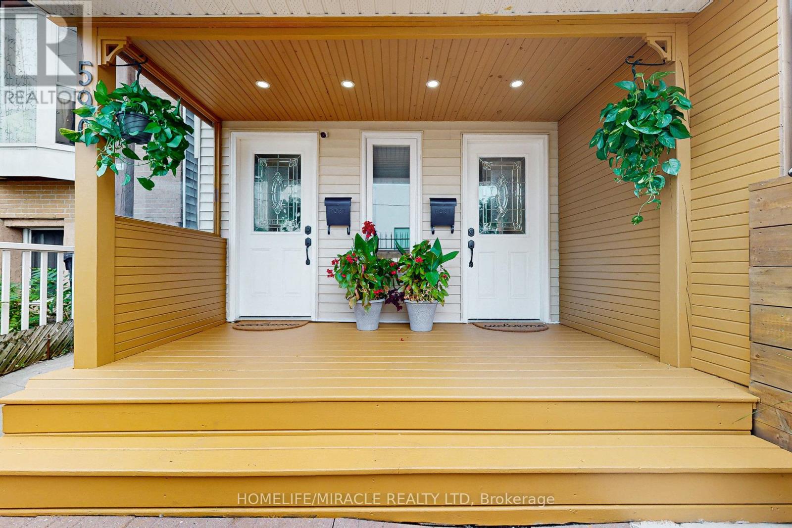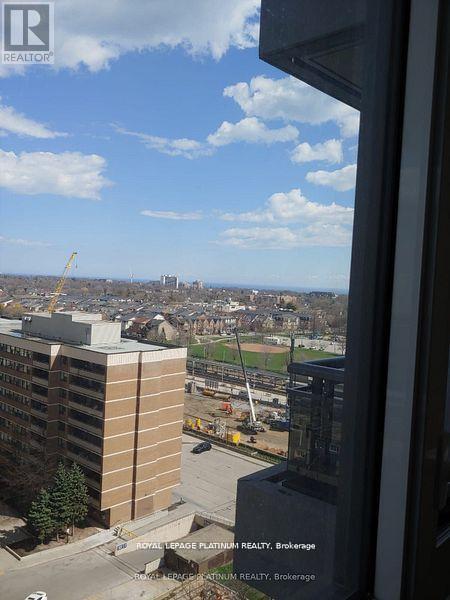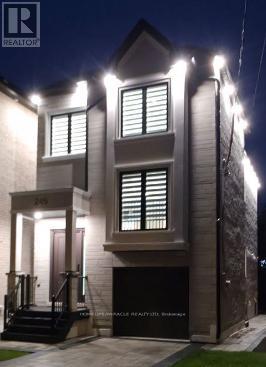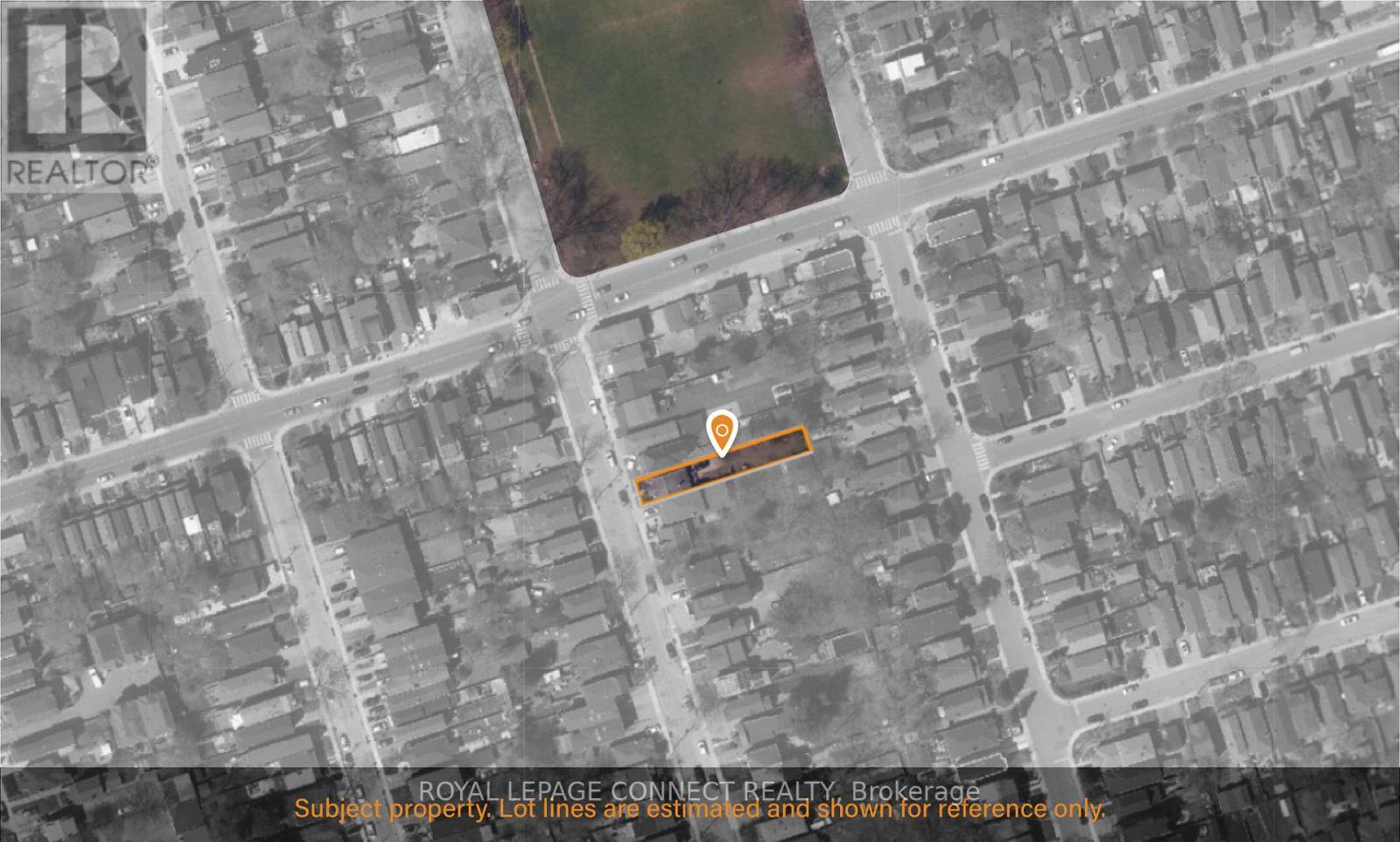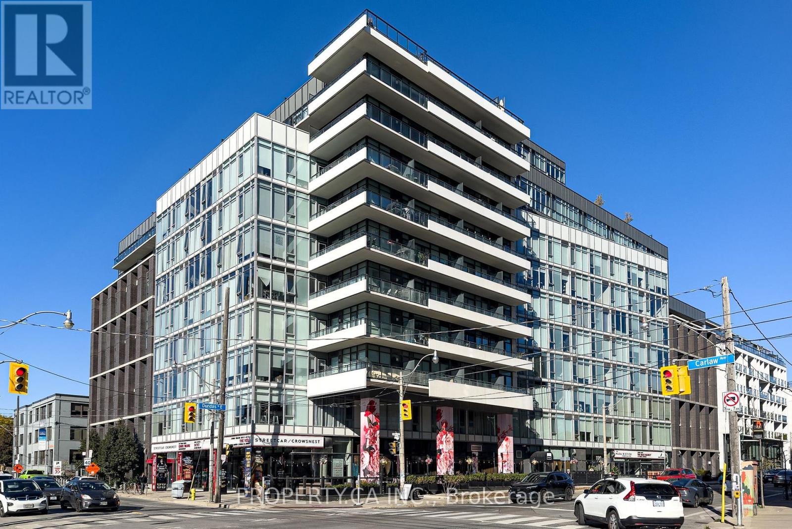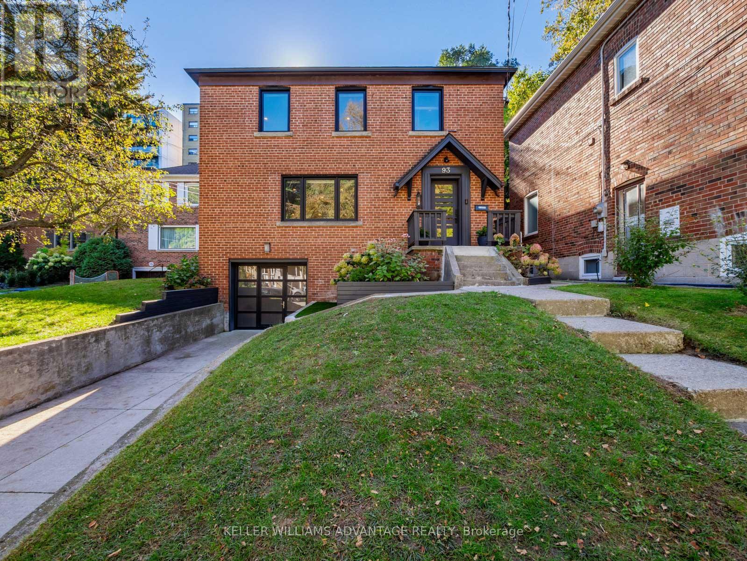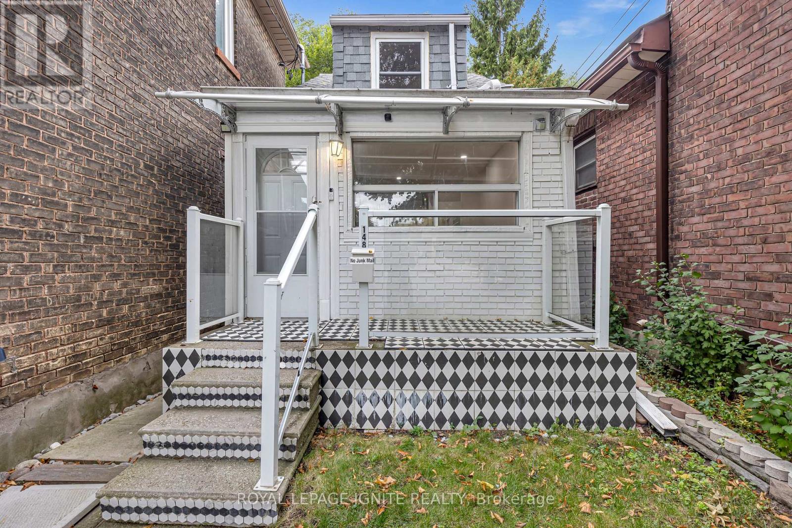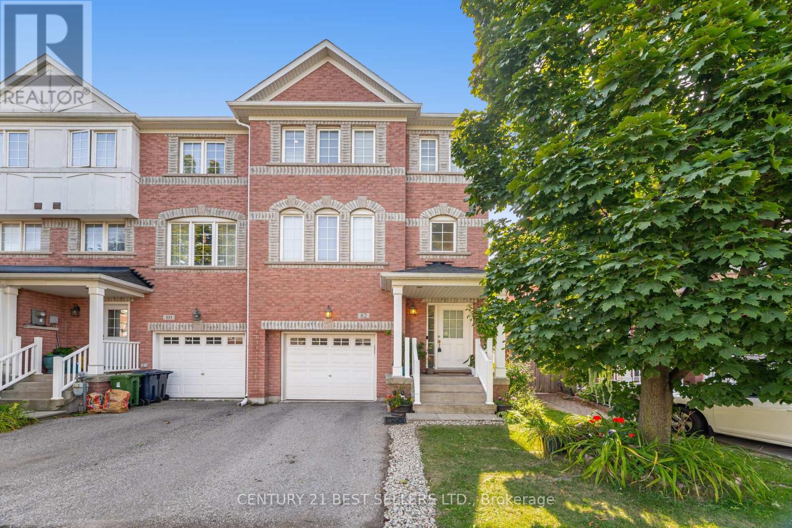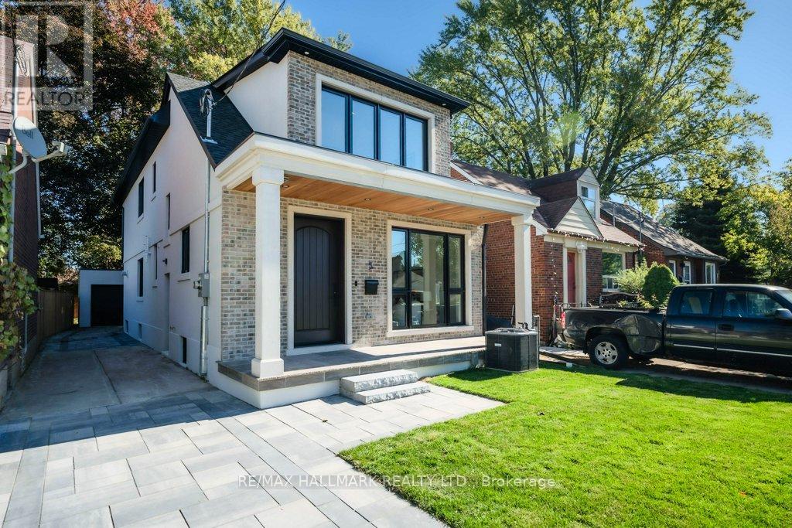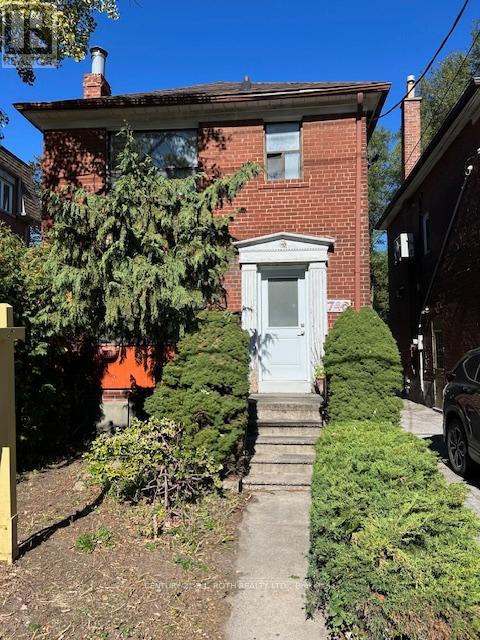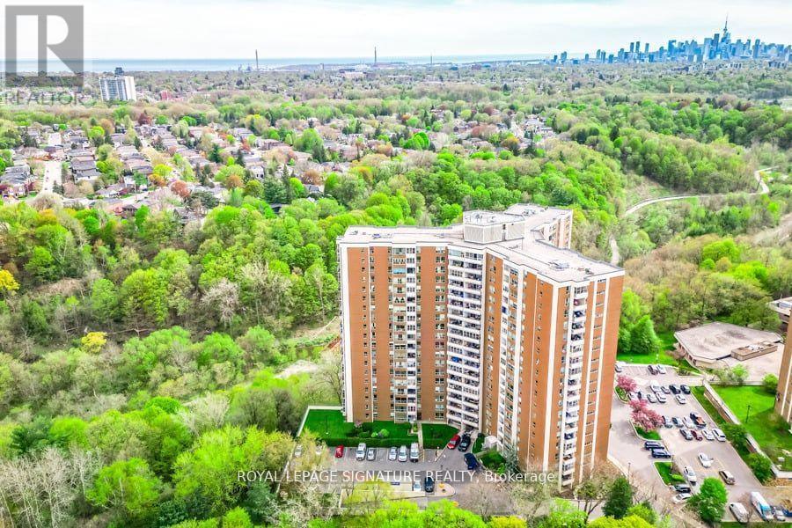- Houseful
- ON
- Toronto
- Old East York
- 853 Sammon Ave
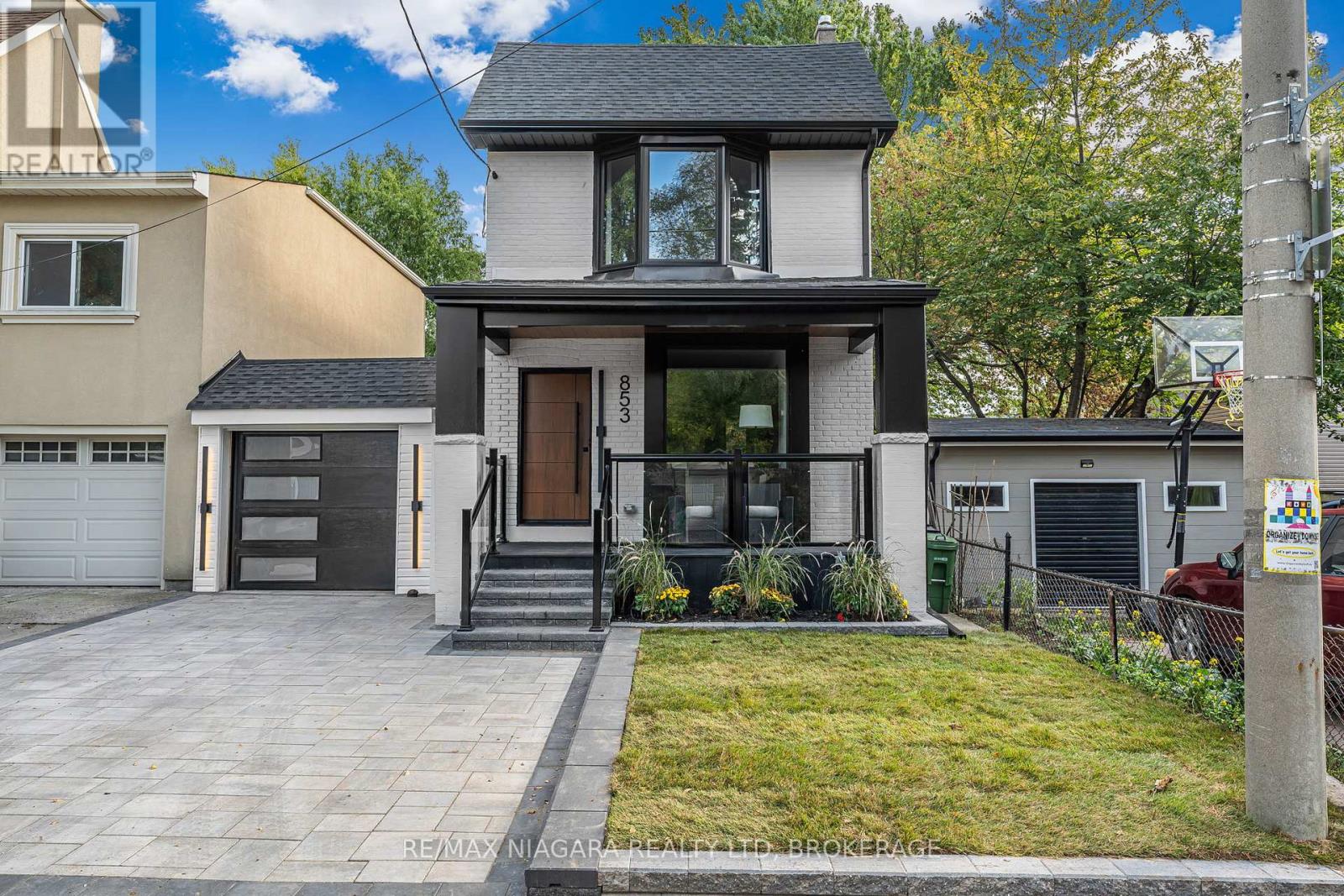
Highlights
Description
- Time on Housefulnew 38 hours
- Property typeSingle family
- Neighbourhood
- Median school Score
- Mortgage payment
Welcome to 853 Sammon Avenue, a fully renovated detached home with a garage and ample parking, offering four bedrooms, three bathrooms, an open-concept living space, and a fully finished basement. This stunning property has been updated from top to bottom, featuring a new roof, windows, furnace, and an AC. The main floor showcases a bright, open-concept layout with a designer fireplace and a striking glass staircase featuring a monorail design that seamlessly separates the living and kitchen areas. The modern chef's kitchen boasts an oversized island with abundant storage, a dedicated coffee bar with extra cabinetry, a bar sink, and a bar fridge, perfect for both everyday living and entertaining. A convenient and stylish main-floor powder room completes this level. Upstairs, you'll find three spacious bedrooms and two beautifully finished bathrooms. The primary suite is generously sized and includes a luxurious spa-like ensuite. The remaining bedrooms share a modern and well-appointed full bath. The fully finished lower level offers additional living space, including a large recreation room with built-in storage, a laundry area, and a versatile fourth bedroom that can also serve as a home office or gym. Outside, enjoy a private, fenced backyard, perfect for children, pets, or outdoor gatherings. Situated in a desirable East York neighbourhood, this home is close to excellent schools, shopping, transit, and Woodbine Beach. This is a rare opportunity to move into a completely renovated home in a prime location, offering every modern convenience. (id:63267)
Home overview
- Cooling Central air conditioning
- Heat source Natural gas
- Heat type Forced air
- Sewer/ septic Sanitary sewer
- # total stories 2
- # parking spaces 3
- Has garage (y/n) Yes
- # full baths 2
- # half baths 1
- # total bathrooms 3.0
- # of above grade bedrooms 4
- Has fireplace (y/n) Yes
- Subdivision Woodbine-lumsden
- Directions 2086848
- Lot desc Landscaped
- Lot size (acres) 0.0
- Listing # E12465001
- Property sub type Single family residence
- Status Active
- Bathroom 2.04m X 1.3m
Level: 2nd - Primary bedroom 4.03m X 4.26m
Level: 2nd - 2nd bedroom 3.68m X 1.83m
Level: 2nd - Bathroom 1.52m X 2.43m
Level: 2nd - 3rd bedroom 3.49m X 2.33m
Level: 2nd - Bedroom 3.96m X 2.25m
Level: Lower - Recreational room / games room 4.37m X 4.26m
Level: Lower - Laundry 2.31m X 1.42m
Level: Lower - Bathroom 0.08m X 2.3m
Level: Main - Kitchen 5.38m X 4.26m
Level: Main - Living room 4.63m X 4.26m
Level: Main - Pantry 1.83m X 2.39m
Level: Main
- Listing source url Https://www.realtor.ca/real-estate/28995474/853-sammon-avenue-toronto-woodbine-lumsden-woodbine-lumsden
- Listing type identifier Idx

$-2,933
/ Month

