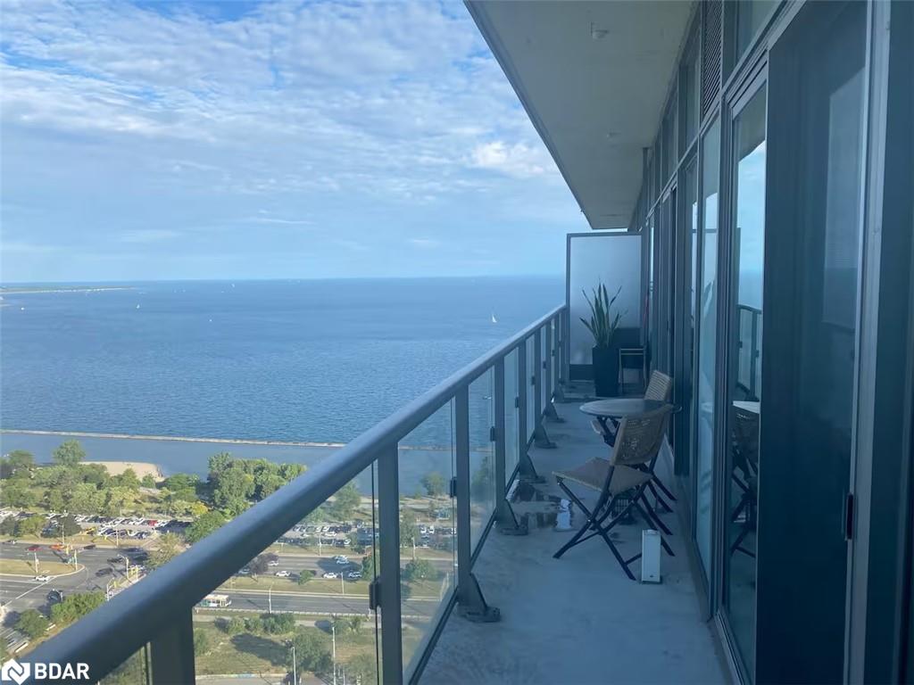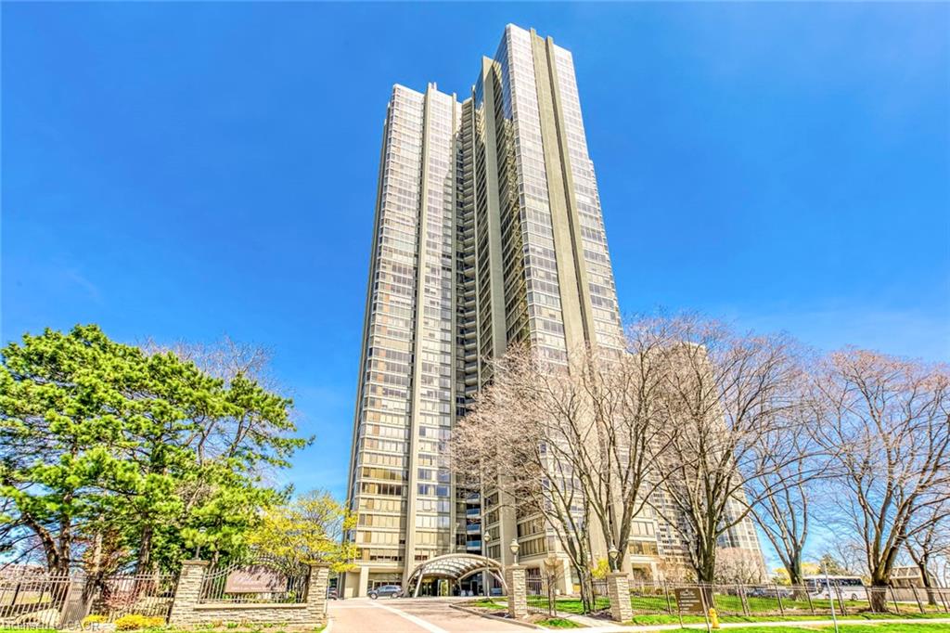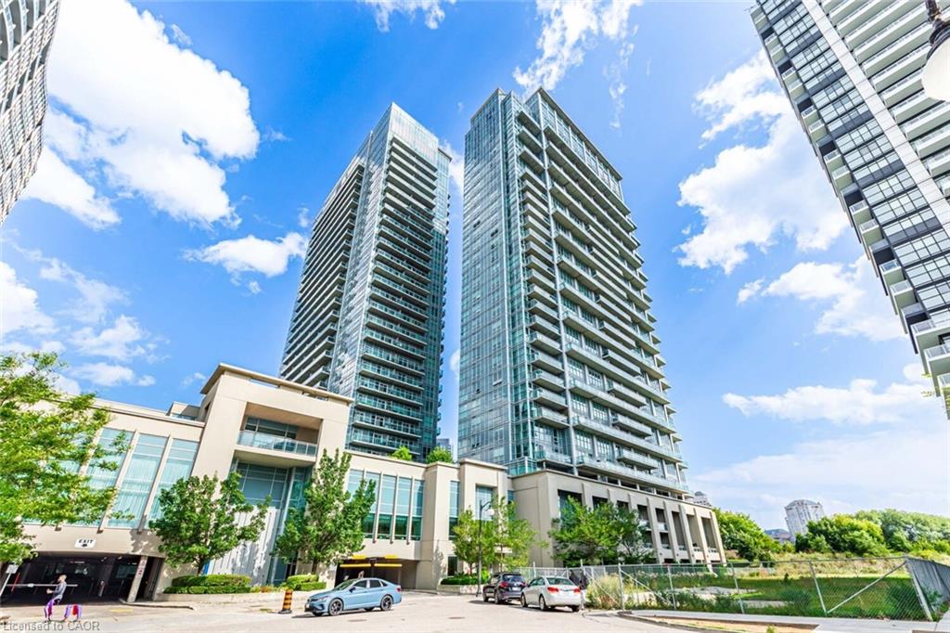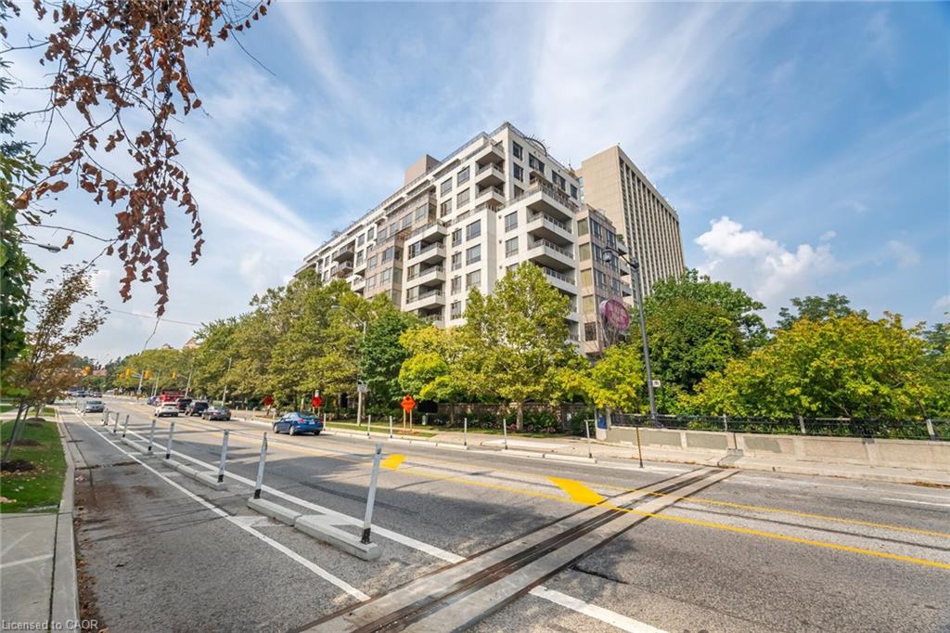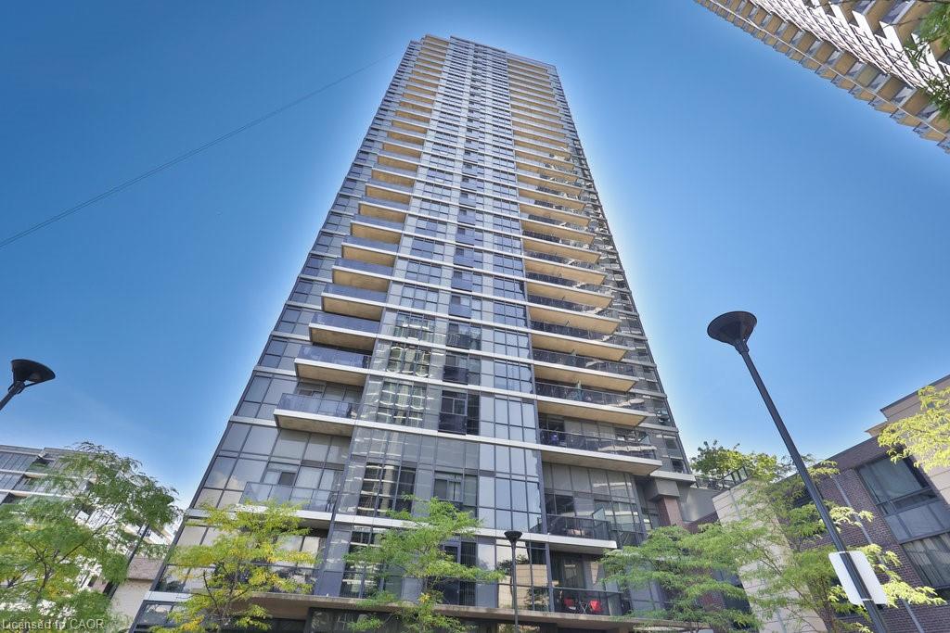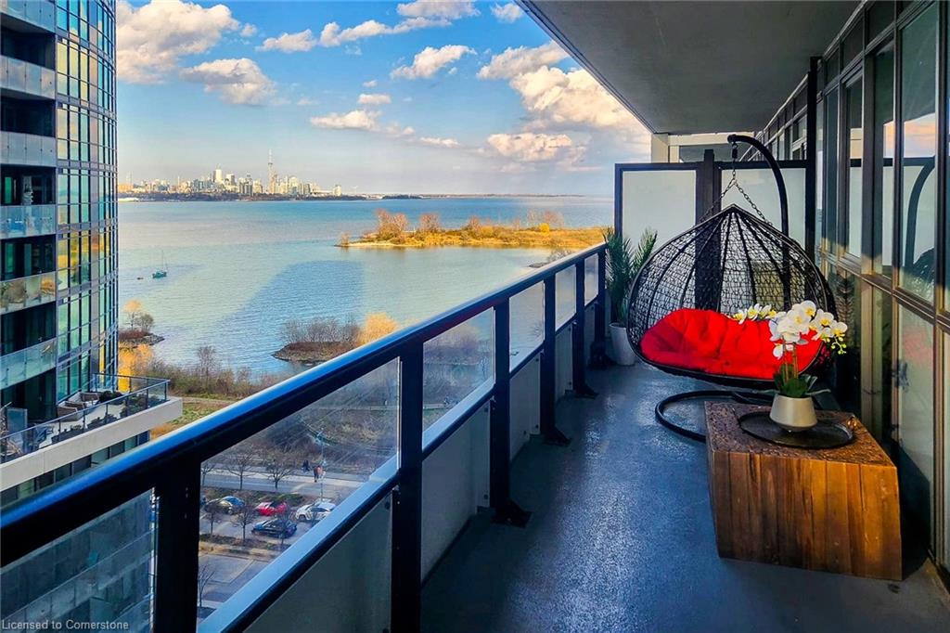- Houseful
- ON
- Toronto
- Stonegate-Queensway
- 859 The Queensway #1002
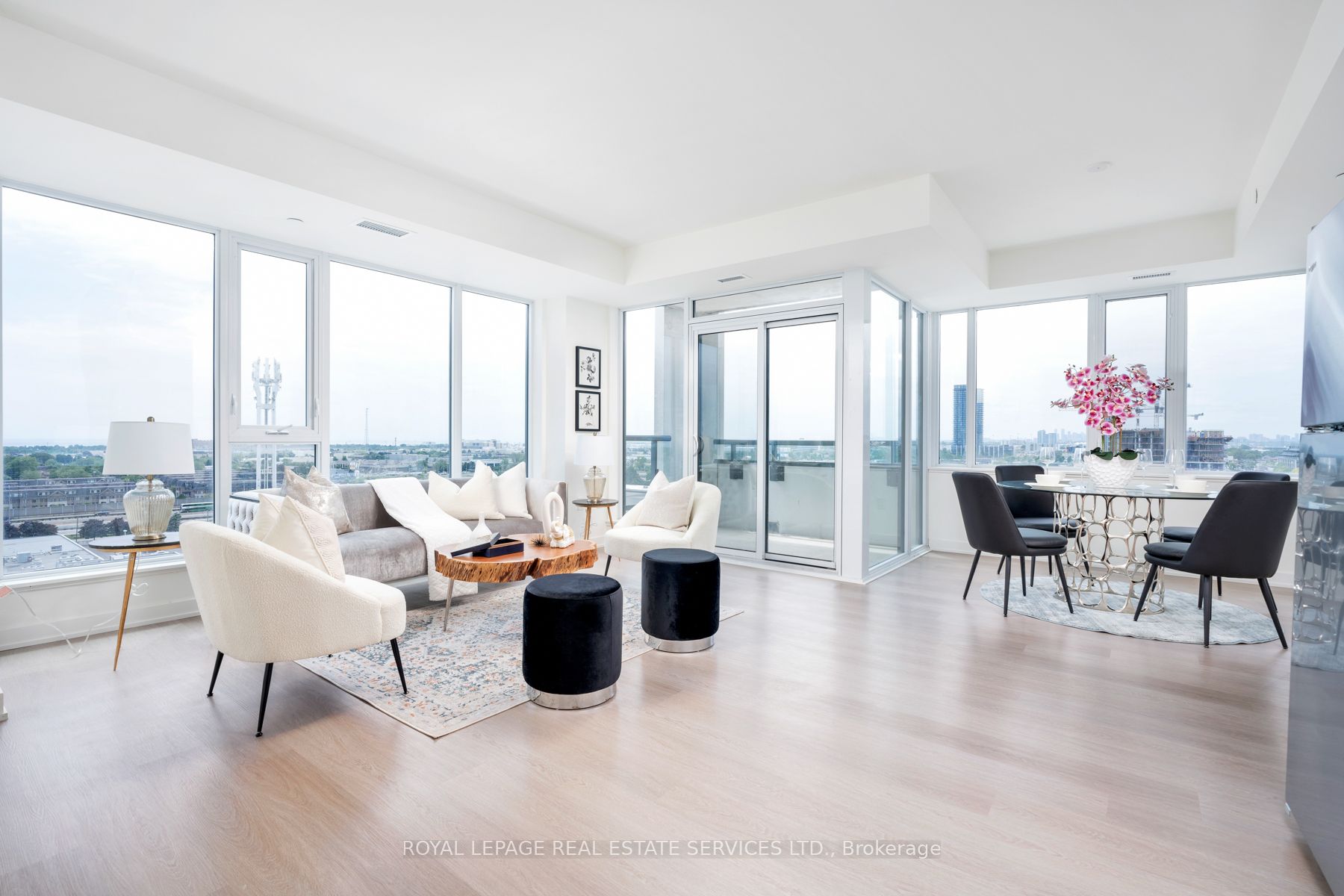
859 The Queensway #1002
859 The Queensway #1002
Highlights
Description
- Home value ($/Sqft)$728/Sqft
- Time on Houseful495 days
- Property typeCondo apartment
- StyleApartment
- Neighbourhood
- CommunityStonegate-queensway
- Median school Score
- Garage spaces1
- Mortgage payment
Discover unmatched comfort & convenience in this pristine, expansive 1126 square-foot unit, nestled in the prestigious West End. This contemporary 11-storey stands out with its crisp facade, offering a rare 3-bedroom, 2-bathroom spacious layout, panoramic views and 10ft ceilings. Tailored for families, professionals, or investors, this residence boasts brand-new vinyl flooring, porcelain tiles, & stainless steel appliances in the kitchen, complemented by floor-to-ceiling windows that flood the space with natural light. Elevate your lifestyle with access to premium amenities such as a kitchen lounge, private dining room, children's play area, full-size gym, outdoor cabanas, BBQ area, and lounge. Ideally situated on The Queensway, you'll have easy access to Sherway Gardens and a range of grocery options including Costco, NoFrills, & Sobeys. The area is surrounded with a variety of restaurants, and coffee houses, and Cineplex Odeon Theatre is only a few min away. TTC is available at your doorstep. Easy access to HWY 427 and QEW.
Home overview
- Cooling Central air
- Heat source Gas
- Heat type Forced air
- Building amenities Concierge,games room,gym,party/meeting room
- Construction materials Concrete,other
- Exterior features Open
- # garage spaces 1
- # parking spaces 1
- Garage features Underground
- Has basement (y/n) Yes
- Parking desc Private,owned
- # full baths 2
- # total bathrooms 2.0
- # of above grade bedrooms 3
- Family room available No
- Laundry information Ensuite
- Community Stonegate-queensway
- Area Toronto
- Exposure Sw
- Approx square feet (range) 1000.0.minimum - 1000.0.maximum
- Basement information None
- Mls® # W8434762
- Property sub type Apartment
- Status Active
- Storage unit (locker) None
- Virtual tour
- Tax year 2024
- Type 1 washroom Numpcs 4
Level: Flat - 2nd bedroom Large Closet
Level: Flat - Living room Combined W/Dining
Level: Flat - Kitchen Combined W/Living
Level: Flat - 3rd bedroom Large Closet
Level: Flat
- Listing type identifier Idx

$-1,413
/ Month

