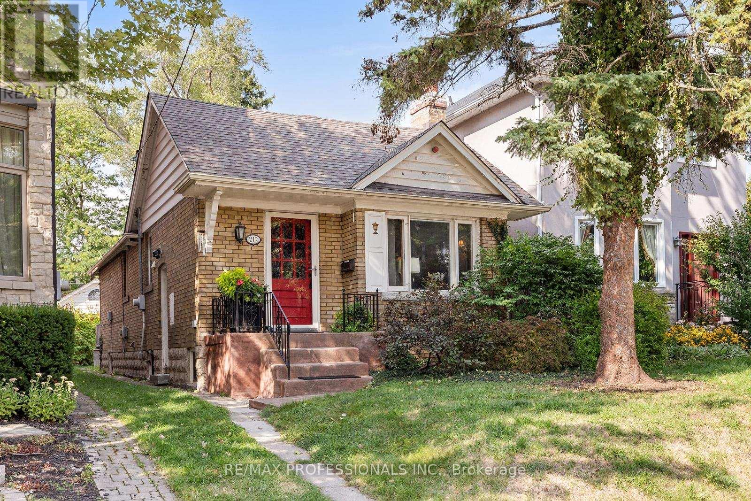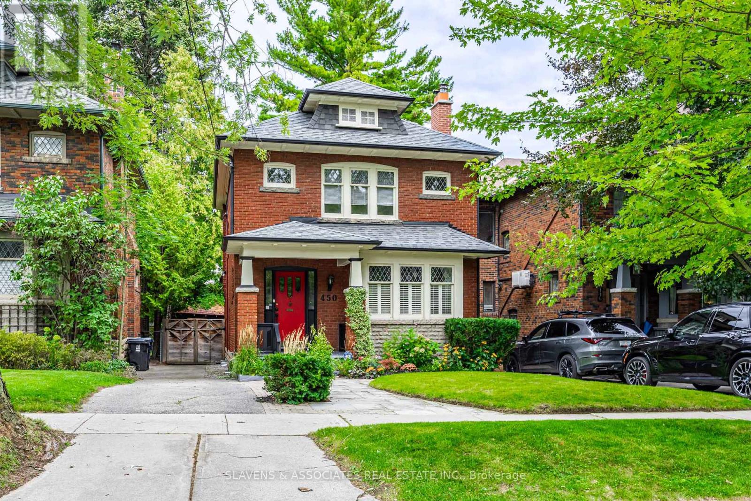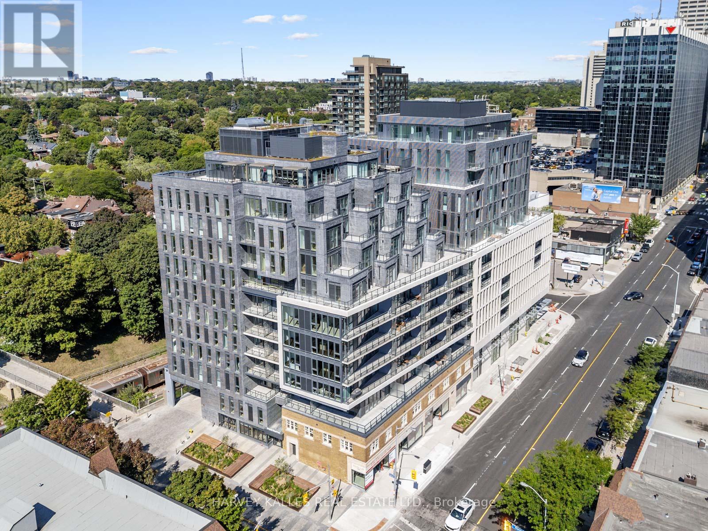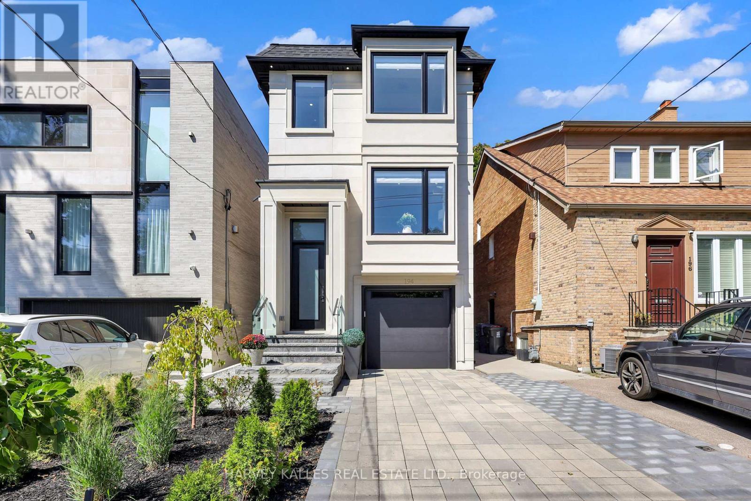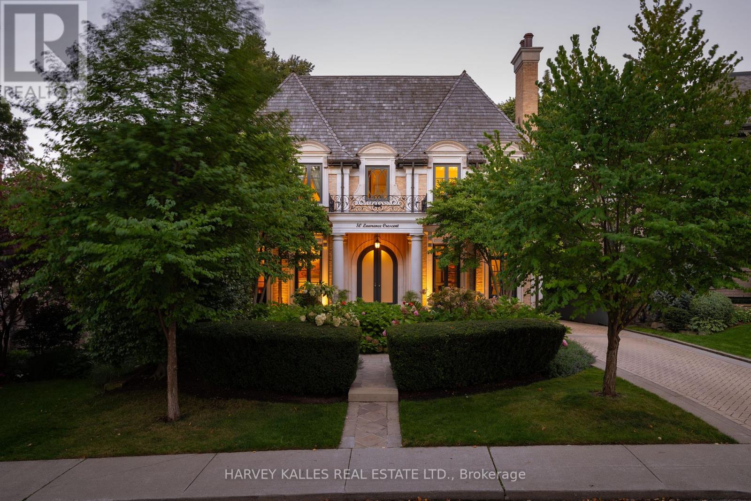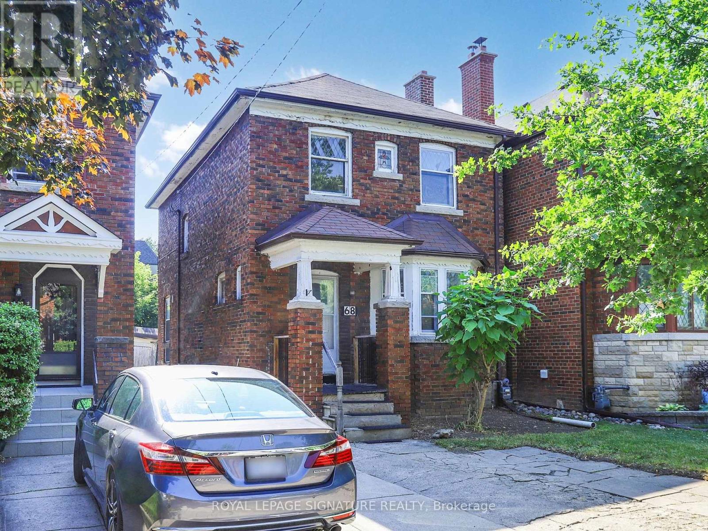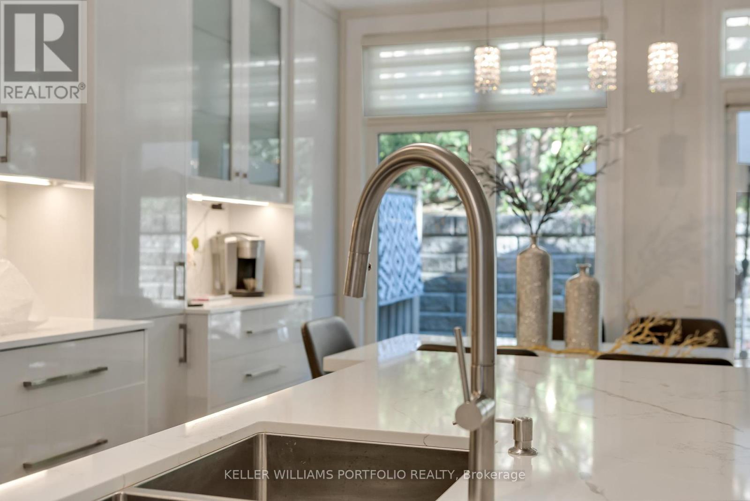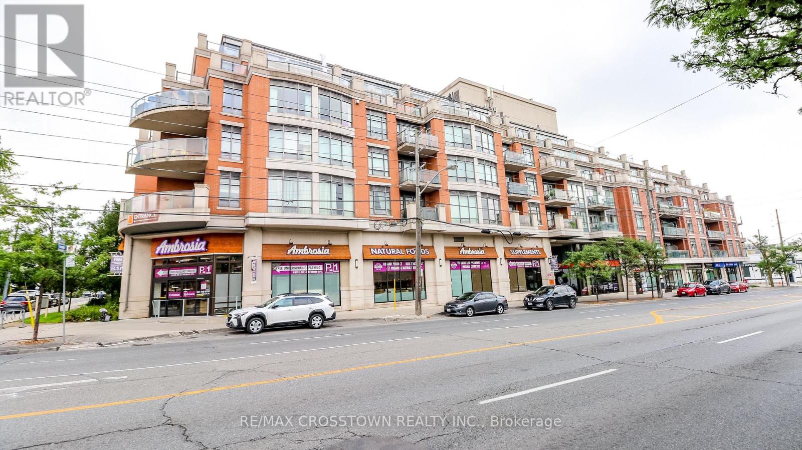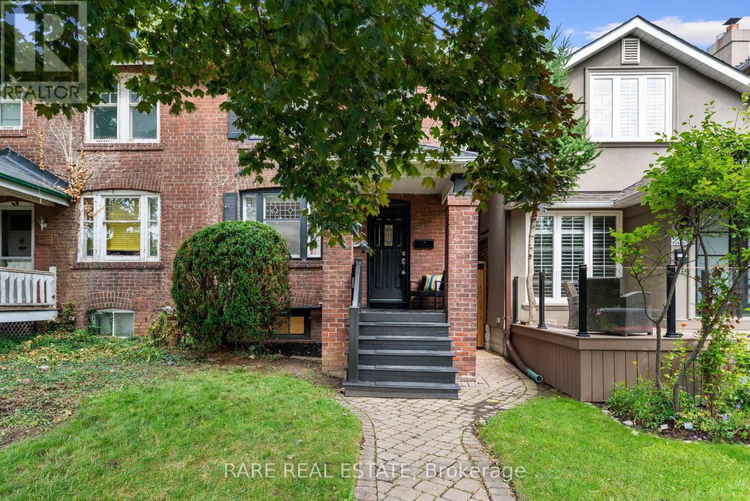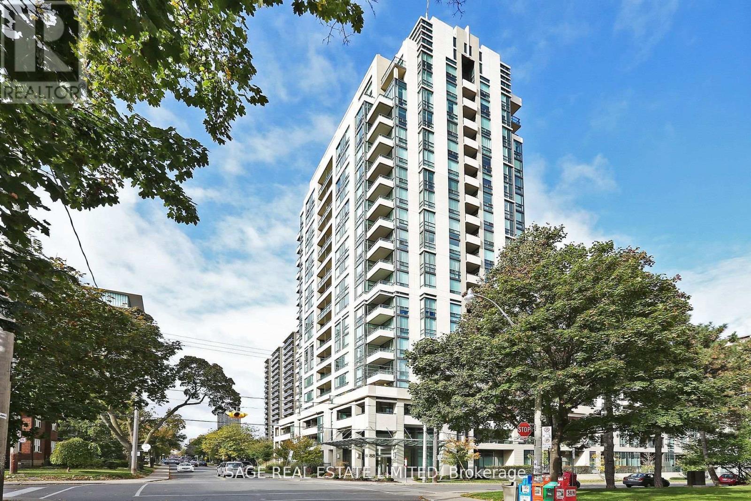- Houseful
- ON
- Toronto
- Lytton Park
- 86 Cortleigh Blvd
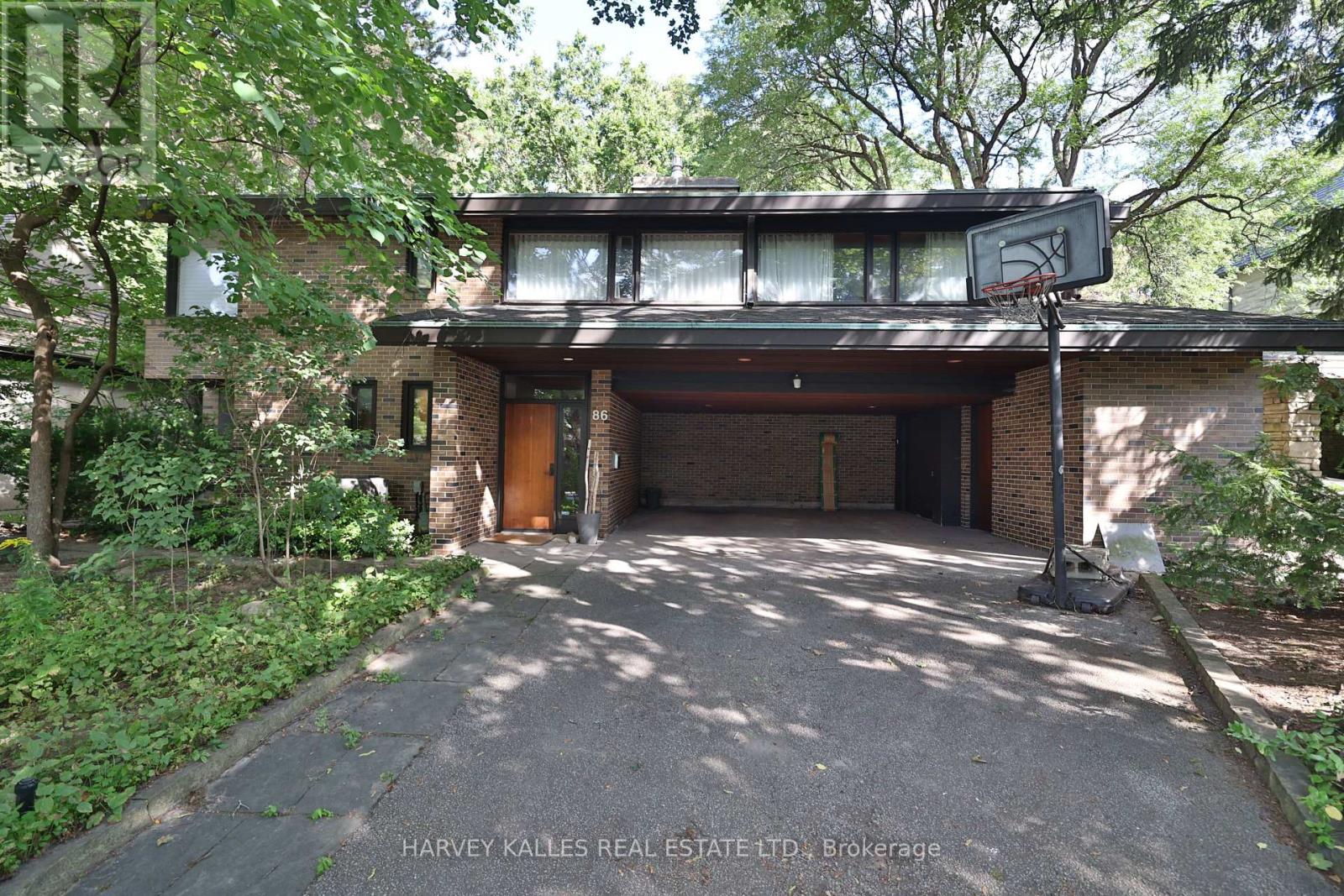
Highlights
This home is
166%
Time on Houseful
7 hours
School rated
7.2/10
Toronto
11.67%
Description
- Time on Housefulnew 7 hours
- Property typeSingle family
- Neighbourhood
- Median school Score
- Mortgage payment
Beautifully updated contemporary home in coveted Lytton Park, perfectly set on a rare ravine lot within a highly regarded school district. This exceptional residence showcases a chef-inspired kitchen with adjoining breakfast area, open-concept living and dining rooms enhanced by soaring vaulted ceilings, and a spacious main floor family room with serene ravine views. The luxurious primary suite offers a walk-through closet and spa-like ensuite designed for ultimate comfort. Thoughtfully renovated throughout with sleek, modern finishes and dramatic design elements. A refined blend of style and function, this home is ideal for family living and entertaining in one of Torontos most desirable neighbourhoods. (id:63267)
Home overview
Amenities / Utilities
- Cooling Central air conditioning
- Heat source Natural gas
- Heat type Forced air
- Sewer/ septic Sanitary sewer
Exterior
- # total stories 2
- Fencing Fenced yard
- # parking spaces 4
- Has garage (y/n) Yes
Interior
- # full baths 4
- # half baths 1
- # total bathrooms 5.0
- # of above grade bedrooms 5
- Flooring Porcelain tile, tile
Location
- Subdivision Lawrence park south
Lot/ Land Details
- Lot desc Lawn sprinkler
Overview
- Lot size (acres) 0.0
- Listing # C12389828
- Property sub type Single family residence
- Status Active
Rooms Information
metric
- 4th bedroom 3.49m X 2.72m
Level: 2nd - 2nd bedroom 3.88m X 3.61m
Level: 2nd - 3rd bedroom 3.88m X 3.61m
Level: 2nd - Primary bedroom 5.59m X 3.07m
Level: 2nd - 5th bedroom 3.9m X 3.87m
Level: Basement - Recreational room / games room 11.8m X 6.02m
Level: Basement - Dining room 8.67m X 5.97m
Level: Main - Kitchen 5.75m X 4.33m
Level: Main - Family room 5.71m X 2.77m
Level: Main - Foyer 4.56m X 1.76m
Level: Main - Living room 8.67m X 5.97m
Level: Main - Eating area 4.13m X 3.2m
Level: Main
SOA_HOUSEKEEPING_ATTRS
- Listing source url Https://www.realtor.ca/real-estate/28832358/86-cortleigh-boulevard-toronto-lawrence-park-south-lawrence-park-south
- Listing type identifier Idx
The Home Overview listing data and Property Description above are provided by the Canadian Real Estate Association (CREA). All other information is provided by Houseful and its affiliates.

Lock your rate with RBC pre-approval
Mortgage rate is for illustrative purposes only. Please check RBC.com/mortgages for the current mortgage rates
$-11,333
/ Month25 Years fixed, 20% down payment, % interest
$
$
$
%
$
%

Schedule a viewing
No obligation or purchase necessary, cancel at any time

