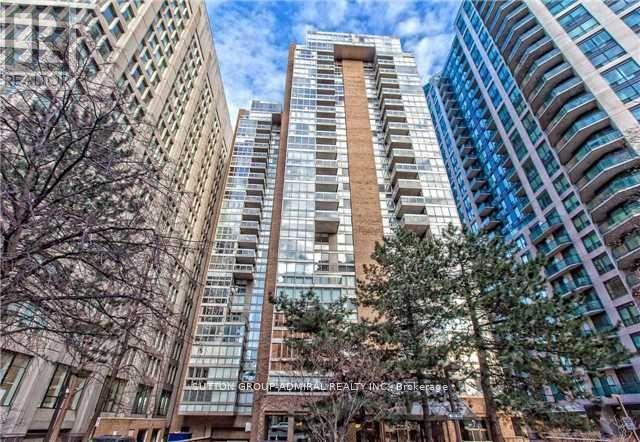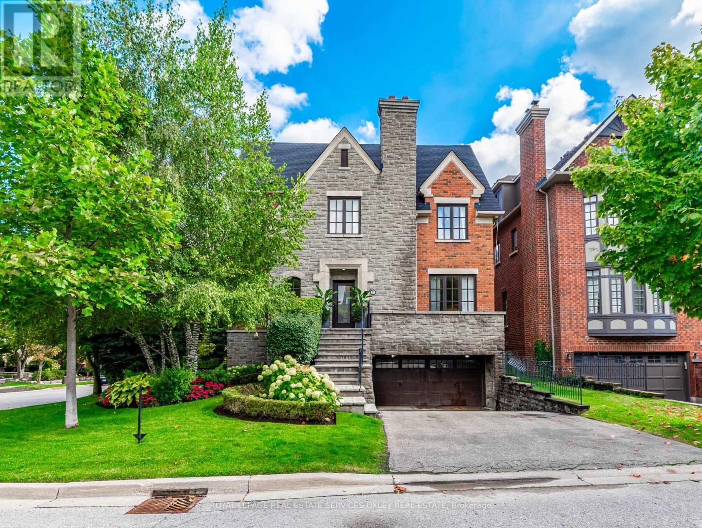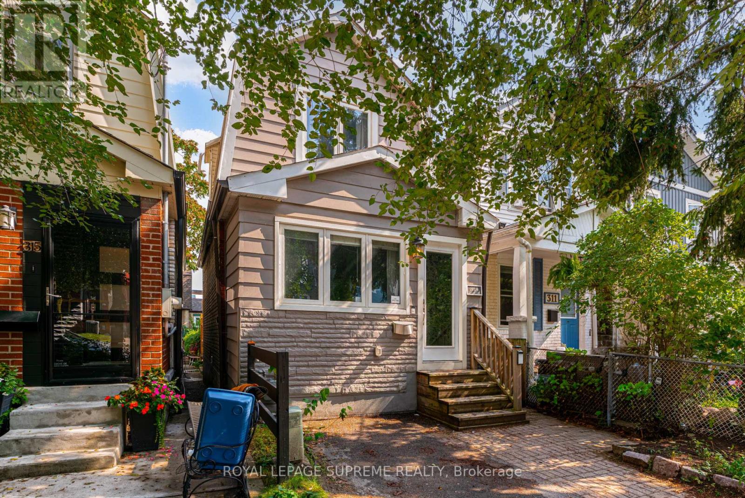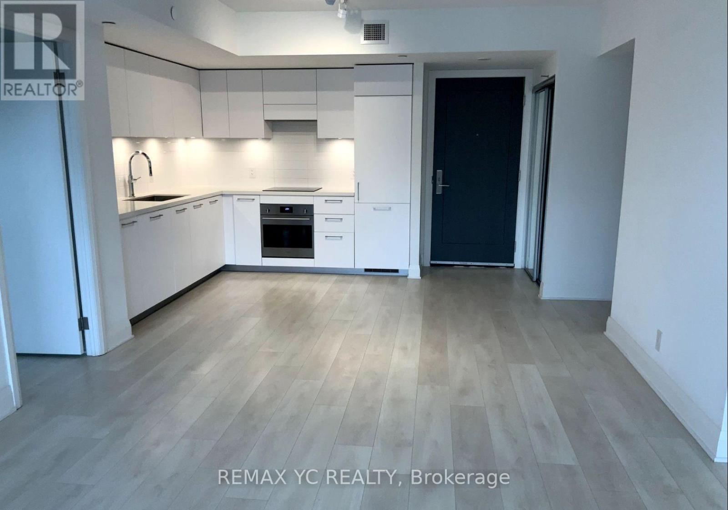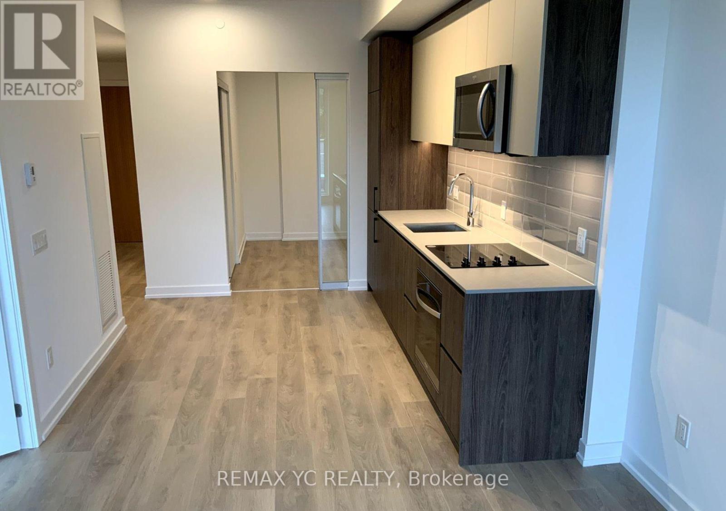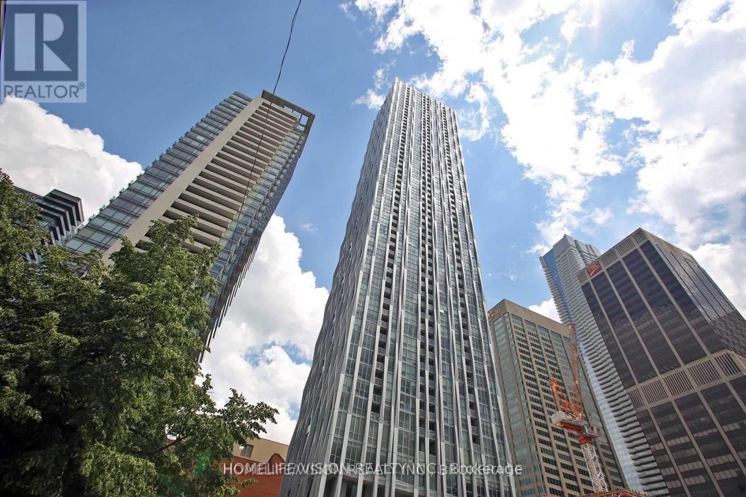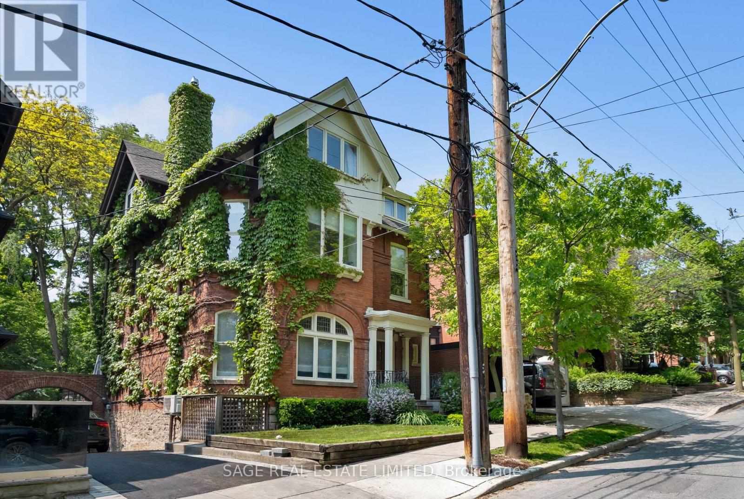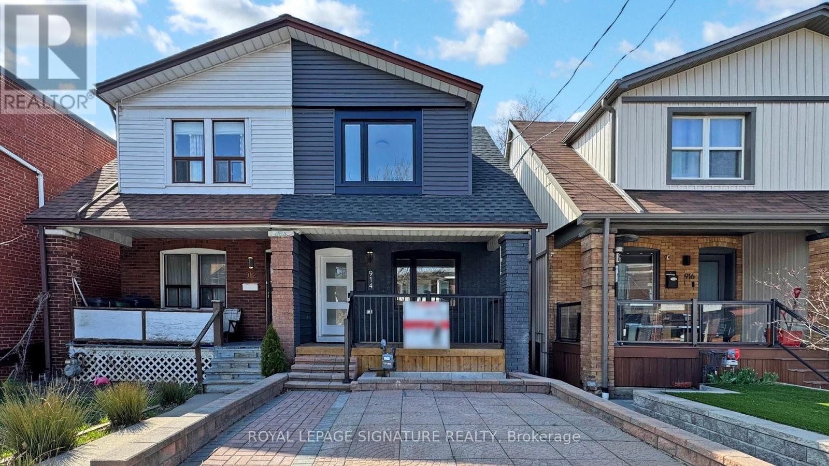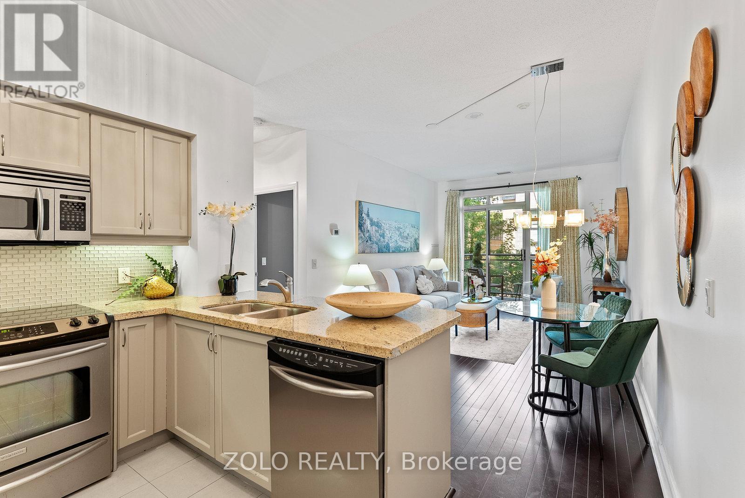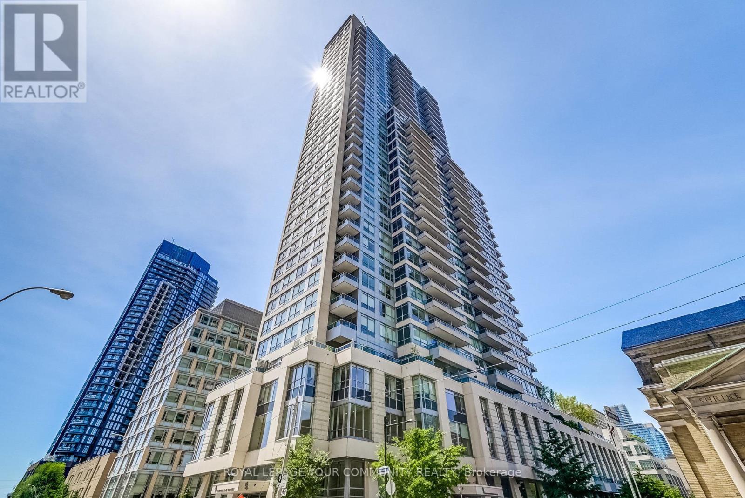- Houseful
- ON
- Toronto
- Old East York
- 86 Floyd Ave
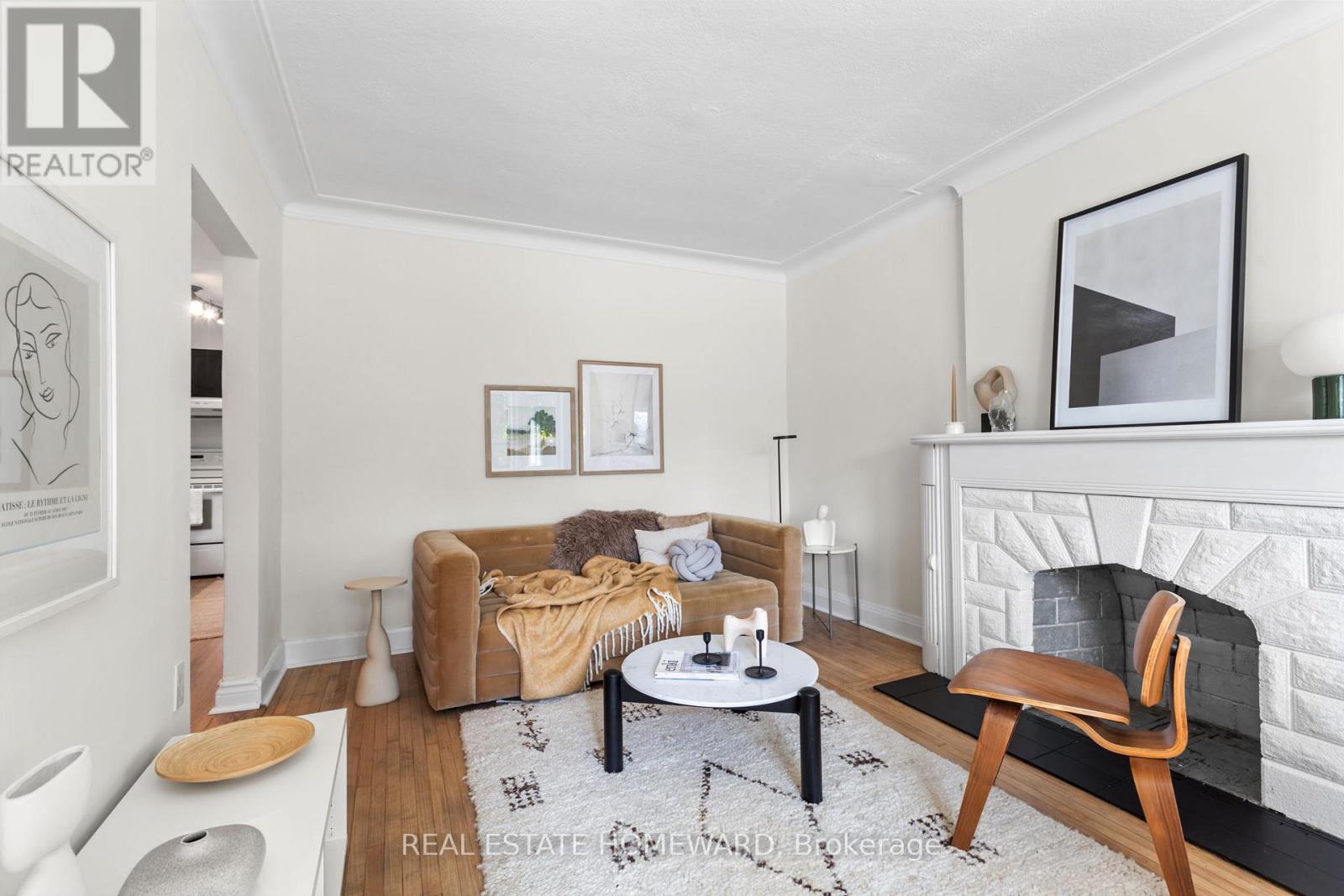
Highlights
Description
- Time on Housefulnew 17 hours
- Property typeSingle family
- Neighbourhood
- Median school Score
- Mortgage payment
This charming 3+1 bedroom detached home offers endless possibilities for both families and investors. Currently set up as two separate suites (Main/Basement + 2nd Floor), it can easily be converted back into a spacious single-family residence.Inside, you will find hardwood floors throughout, bright principal rooms, and versatile living space. Major updates include newer wiring and a recently replaced roof, offering peace of mind for years to come. The property also includes a garage with mutual driveway and a large private backyard with garden suite potentialperfect for adding value, multi-generational living, or rental income.Enjoy the unbeatable location: Chester and Westwood Schools are just at the end of the street, while the shops, restaurants, and cafés of the Danforth are only steps away. For nature lovers, the Don Valley trails are right around the corner, offering the ideal spot for walking, biking, or exploring.Whether you're looking for a home to grow into, or an investment opportunity in one of Torontos most sought-after neighbourhoods, this property is a must-see. (id:63267)
Home overview
- Heat source Natural gas
- Heat type Radiant heat
- Sewer/ septic Sanitary sewer
- # total stories 2
- # parking spaces 1
- Has garage (y/n) Yes
- # full baths 2
- # total bathrooms 2.0
- # of above grade bedrooms 4
- Flooring Hardwood
- Subdivision Broadview north
- Directions 1978157
- Lot size (acres) 0.0
- Listing # E12432144
- Property sub type Single family residence
- Status Active
- Bedroom 2.67m X 4.17m
Level: 2nd - 2nd bedroom 3.73m X 3.94m
Level: 2nd - Kitchen 2.75m X 3.12m
Level: 2nd - 4th bedroom 10.9m X 18.9m
Level: Basement - Laundry 1.79m X 2.84m
Level: Basement - Kitchen 2.41m X 3.02m
Level: Ground - Living room 3.41m X 5.79m
Level: Ground - Mudroom 8m X 8m
Level: Ground - 3rd bedroom 3.07m X 3.59m
Level: Ground
- Listing source url Https://www.realtor.ca/real-estate/28924903/86-floyd-avenue-toronto-broadview-north-broadview-north
- Listing type identifier Idx

$-3,197
/ Month

