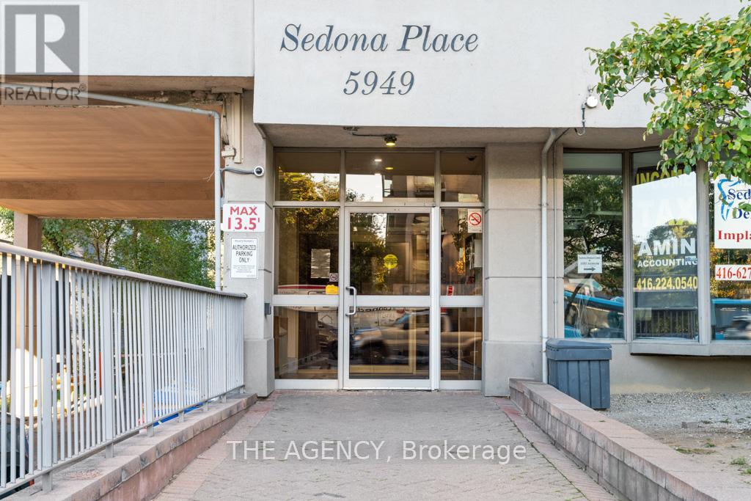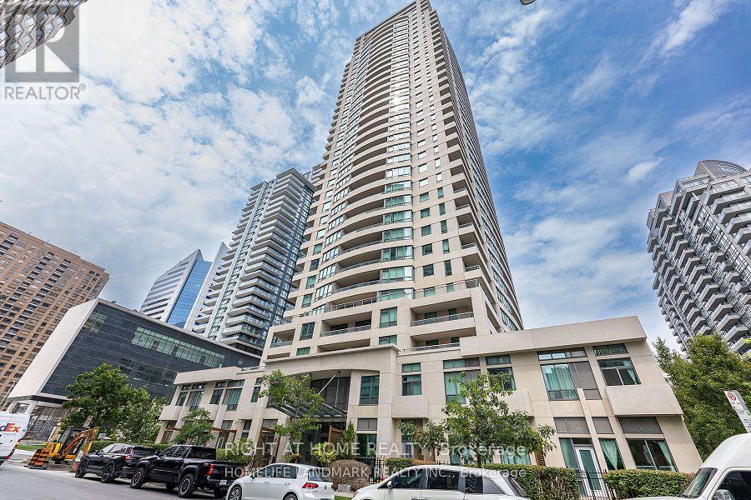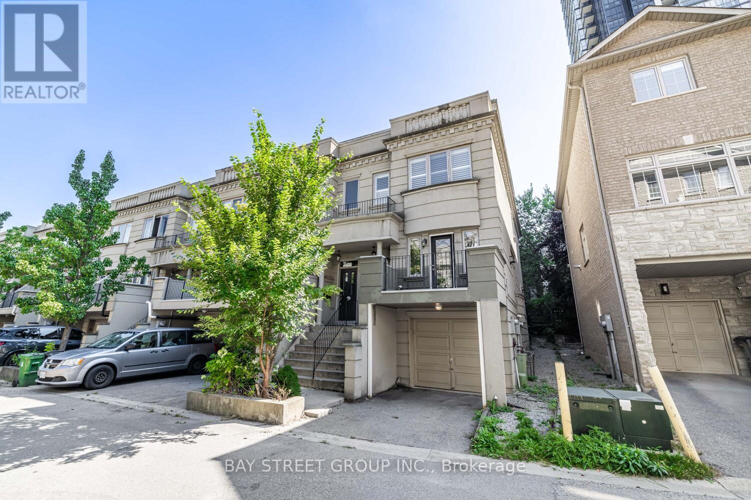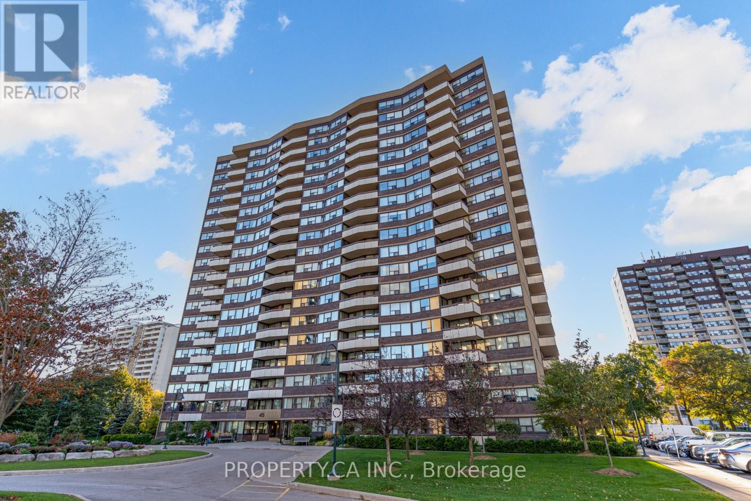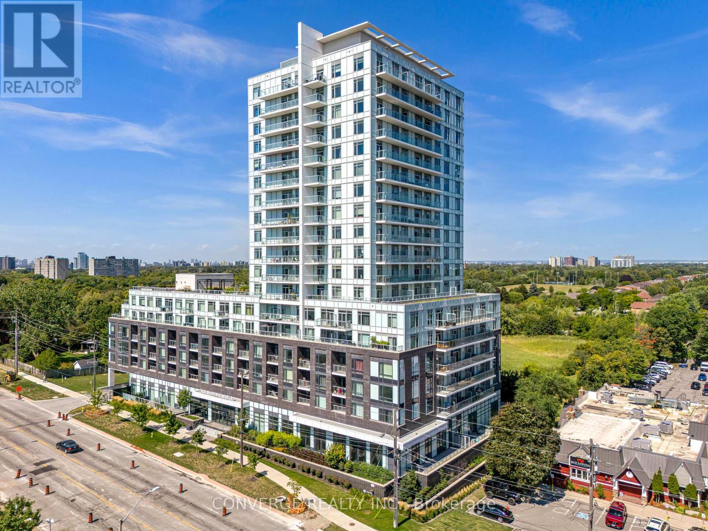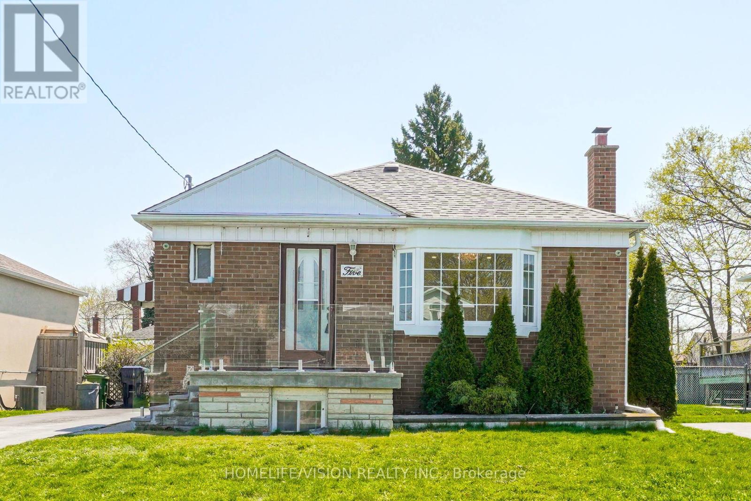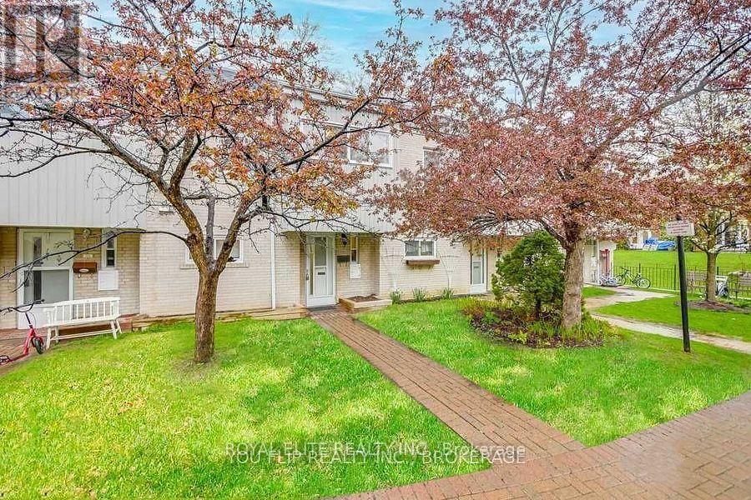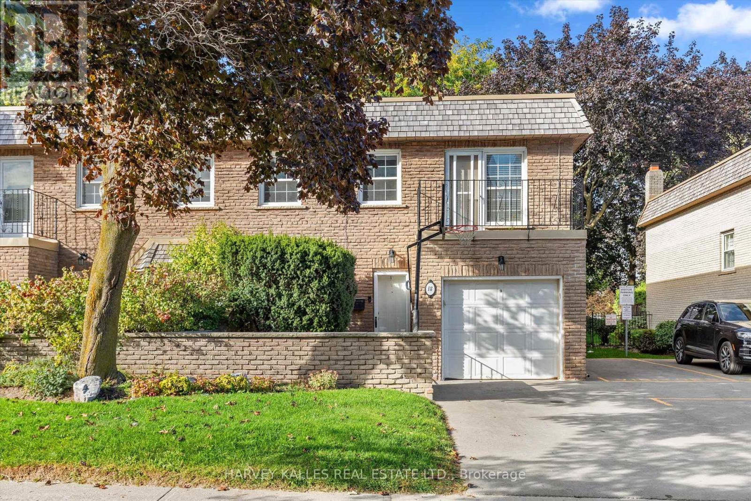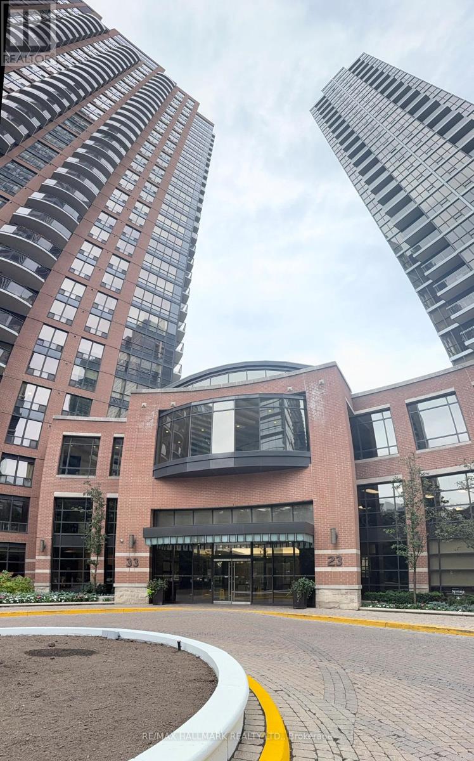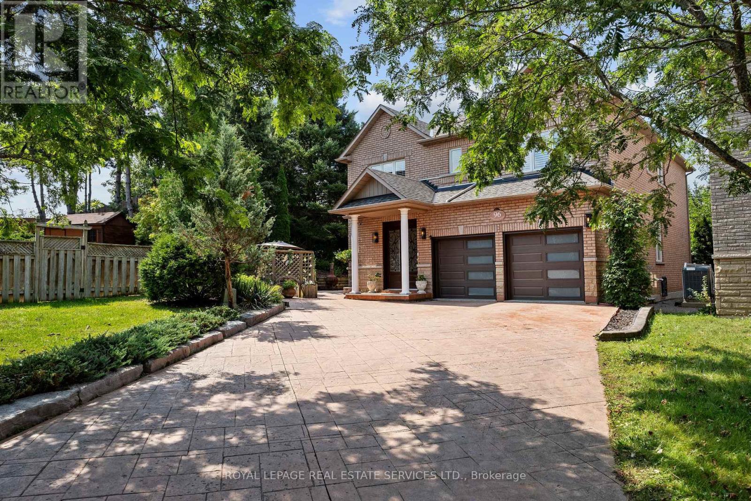- Houseful
- ON
- Toronto
- Don Valley Village
- 86 Glentworth Rd
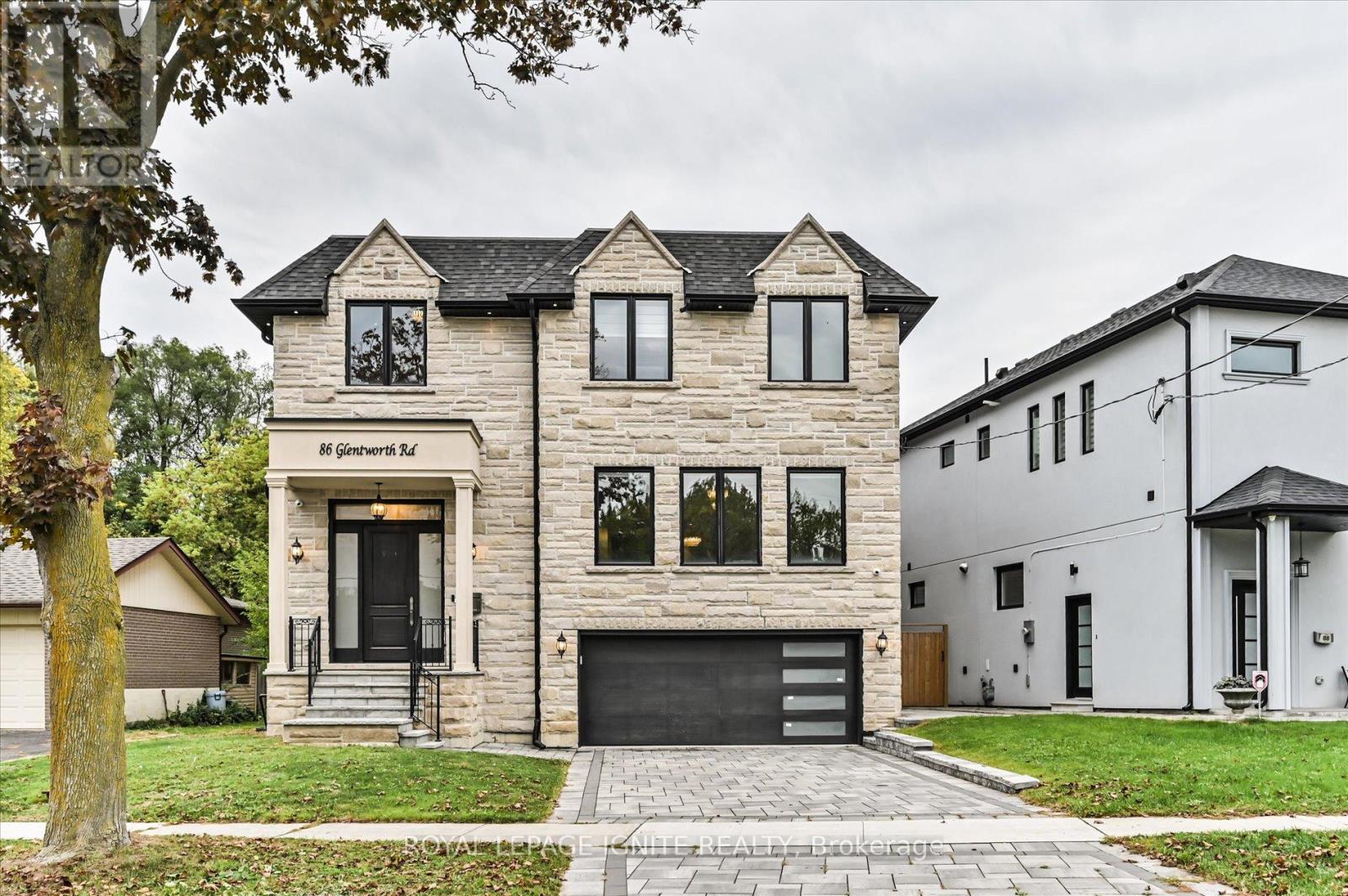
Highlights
Description
- Time on Housefulnew 5 hours
- Property typeSingle family
- Neighbourhood
- Median school Score
- Mortgage payment
Magnificent 3-Year-Old Estate Showcasing Architectural Elegance And Modern Functionality In Prestigious Bayview Village. Grand Living And Dining Areas Feature Custom Wall Paneling, Designer Coffered Ceilings, And A Sculptural Chandelier That Together Create A Striking Sense Of Sophistication. A Marble Fireplace Anchors The Formal Living Space, While The Open-Concept Dining Room Is Enhanced By A Backlit Feature Wall. The Designer Kitchen Is A masterpiece, Boasting Custom Cabinetry In Rich Contrasting Tones, Stone Countertops, And A Sculptural Waterfall Island With Breakfast Bar Seating. An Impeccably Designed, Timeless Floor Plan Offers Superior Craftsmanship And Quality Finishes Throughout. Expansive Windows And Skylights Flood The Home With Natural Light. The Gourmet Kitchen Includes A Spacious Breakfast Area And Premium Appliances. The Luxurious Primary Suite Features A Seven-Piece, Spa-Inspired Ensuite With Heated Marble Flooring. All Bedrooms Include Private Ensuites For Unparalleled Comfort And Privacy. Additional Highlights Include Pot Lights Throughout, And A Professionally Finished Walk-Up Basement Featuring 12-Foot Ceilings, Heated Marble Flooring, Two Bedrooms, Two Bathrooms, And A Separate Laundry Room Ideal For Multi-Generational Living Or Rental Potential. The Home Also Features Two Laundry Rooms, An Automated Sprinkler System, And Interlocking Stonework At Both The Front And Rear (id:63267)
Home overview
- Cooling Central air conditioning
- Heat source Natural gas
- Heat type Forced air
- Sewer/ septic Sanitary sewer
- # total stories 2
- # parking spaces 6
- Has garage (y/n) Yes
- # full baths 7
- # half baths 1
- # total bathrooms 8.0
- # of above grade bedrooms 6
- Flooring Hardwood, marble
- Subdivision Don valley village
- Lot desc Landscaped, lawn sprinkler
- Lot size (acres) 0.0
- Listing # C12457783
- Property sub type Single family residence
- Status Active
- 3rd bedroom 43.01m X 40.03m
Level: 2nd - Primary bedroom 56.43m X 55.12m
Level: 2nd - 2nd bedroom 46.29m X 35.1m
Level: 2nd - 4th bedroom 41.67m X 43.31m
Level: 2nd - 5th bedroom 45.93m X 41.345m
Level: Basement - Living room 57.41m X 92.52m
Level: Basement - Bedroom 32.56m X 35.65m
Level: Basement - Living room 65.94m X 59.42m
Level: Main - Eating area 61.35m X 42.65m
Level: Main - Dining room 40.3m X 45.93m
Level: Main - Kitchen 42.65m X 65.94m
Level: Main - Office 39.37m X 36.09m
Level: Main - Family room 61.35m X 42.65m
Level: Main
- Listing source url Https://www.realtor.ca/real-estate/28979658/86-glentworth-road-toronto-don-valley-village-don-valley-village
- Listing type identifier Idx

$-7,997
/ Month

