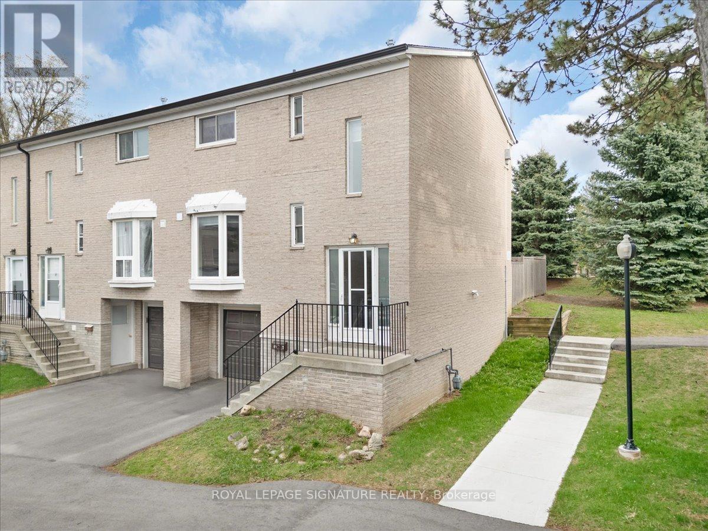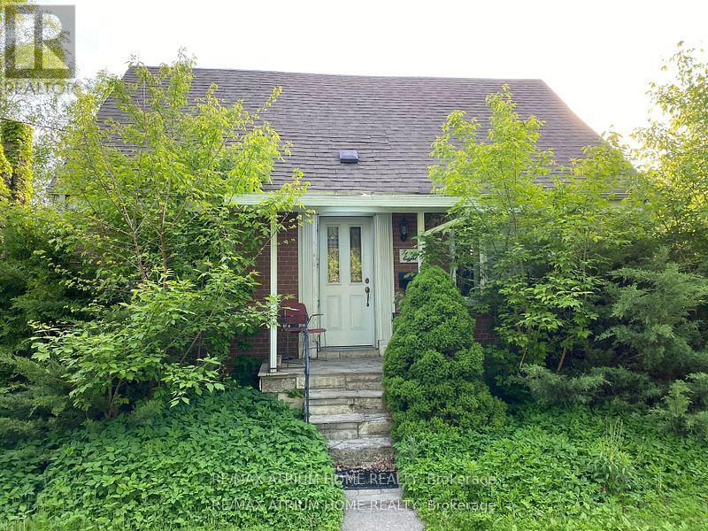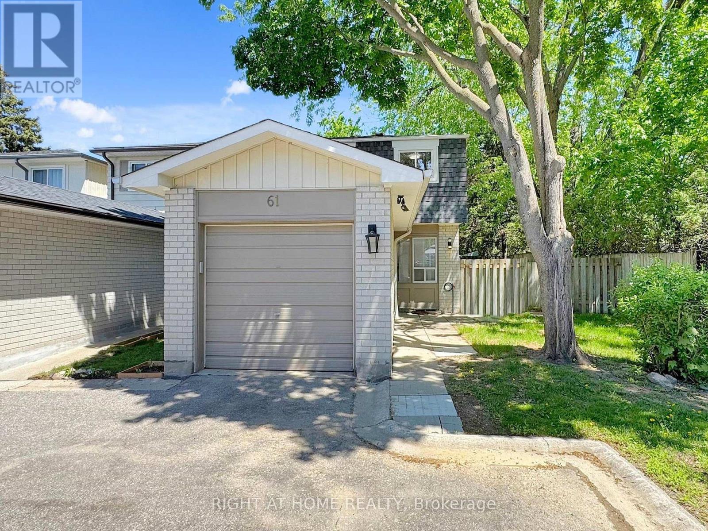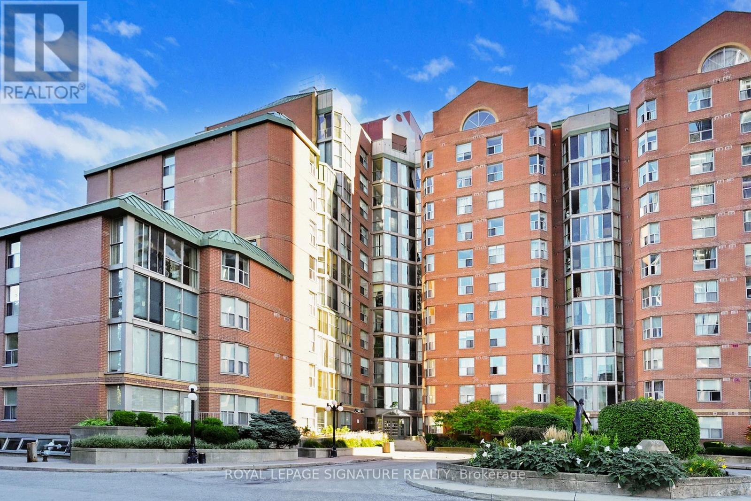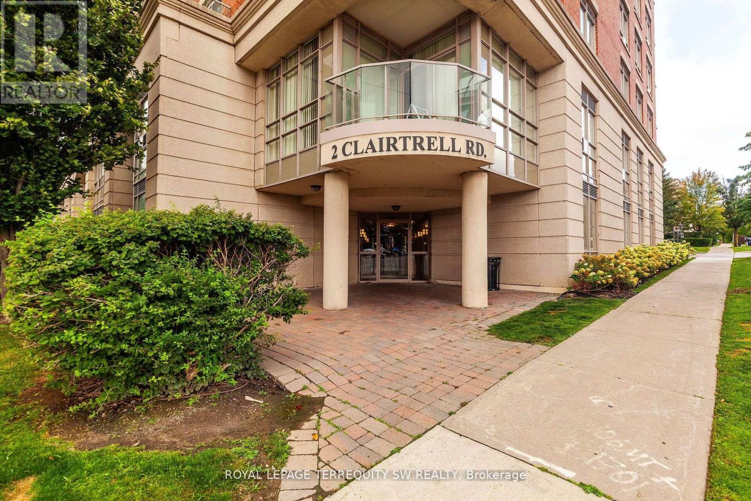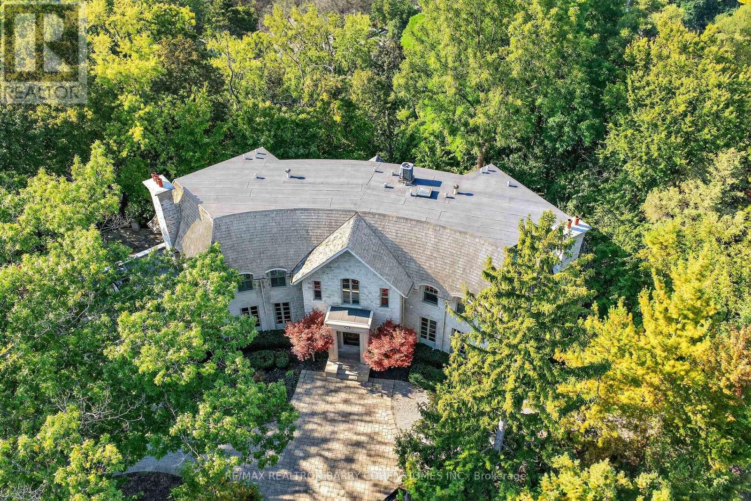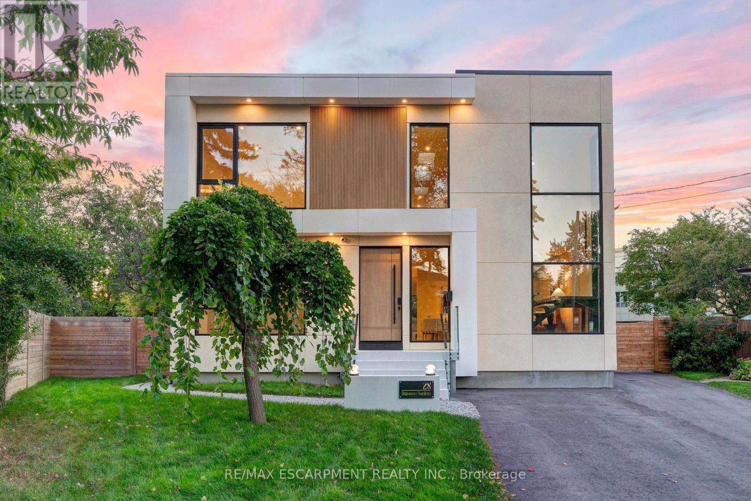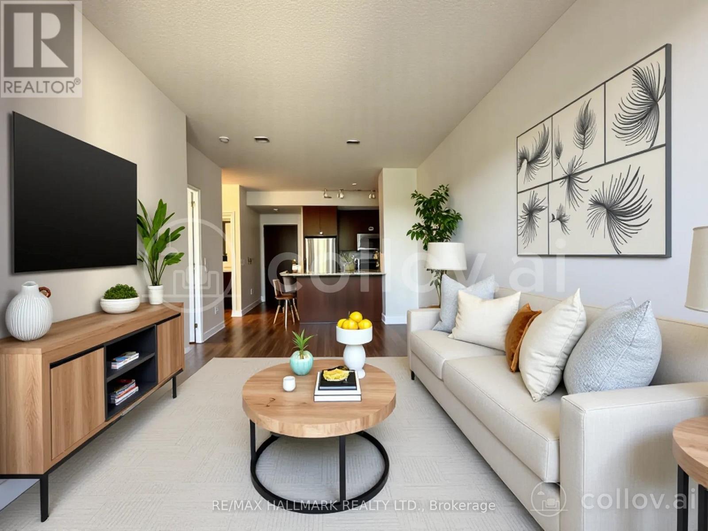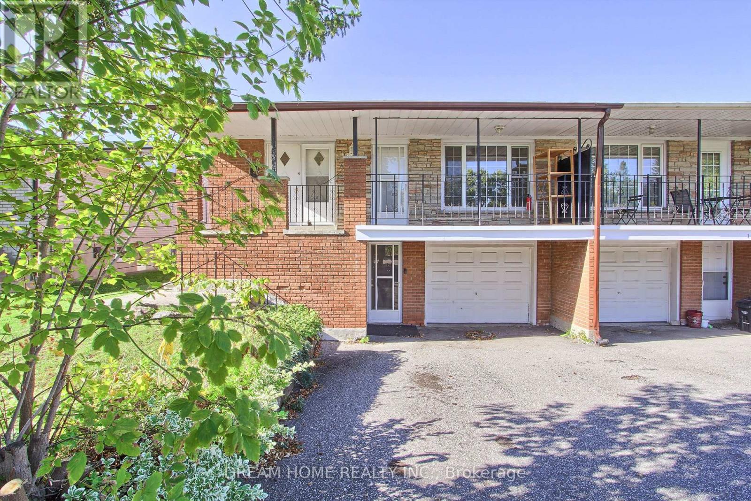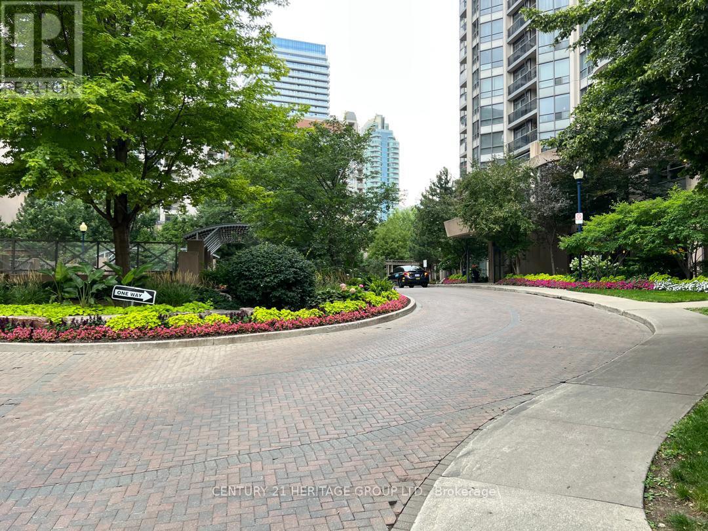- Houseful
- ON
- Toronto
- Willowdale
- 86 Princess Ave
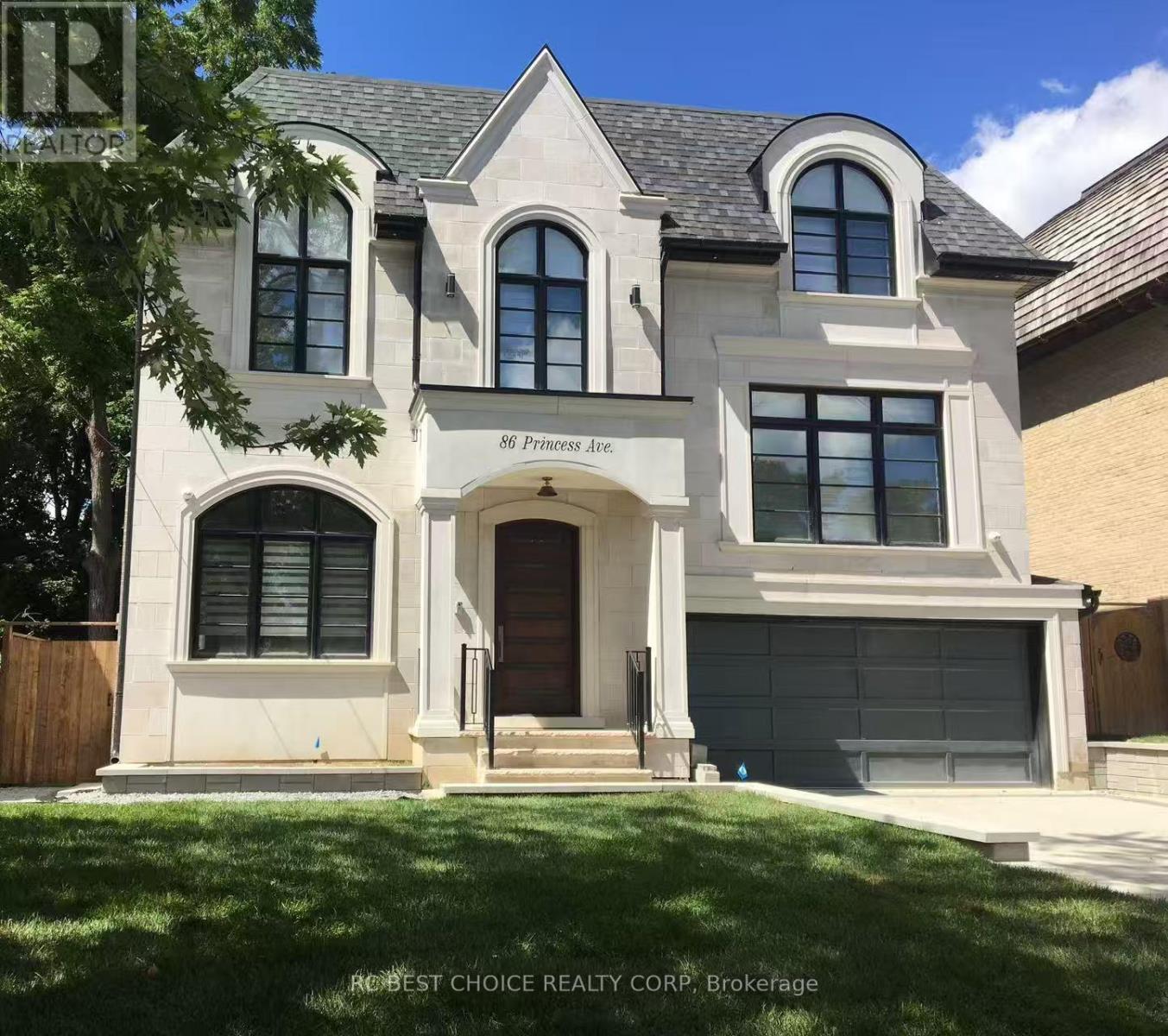
Highlights
Description
- Time on Housefulnew 6 hours
- Property typeSingle family
- Neighbourhood
- Median school Score
- Mortgage payment
Welcome to 86 Princess Avenue in Willowdale East, a stunning, fully renovated luxury residence in the heart of North York's most prestigious neighbourhood. This elegant 5-bedroom, 7-bathroom home offers over 4,300 sq ft. of sunlit living space with a functional open-concept layout, designer finishes, and a beautifully landscaped backyard perfect for entertaining. Meticulously maintained by the owner, the property was built in 2018 and features a backup electrical panel for added convenience. Ideally located, it is only a 6-minute walk to North York Centre subway station, a 5-minute walk to McKee Public School, and a 12-minute walk to Earl Haig Secondary School. Nestled on a quiet residential street yet minutes from Hwy 401 and Hwy 404, and surrounded by fine dining, boutique shopping, fitness centres, and healthcare facilities, this residence delivers the perfect balance of peaceful family living and upscale urban lifestyle. (id:63267)
Home overview
- Cooling Central air conditioning
- Heat source Natural gas
- Heat type Forced air
- Sewer/ septic Sanitary sewer
- # total stories 2
- Fencing Fenced yard
- # parking spaces 6
- Has garage (y/n) Yes
- # full baths 6
- # half baths 1
- # total bathrooms 7.0
- # of above grade bedrooms 5
- Flooring Hardwood, laminate
- Subdivision Willowdale east
- Lot size (acres) 0.0
- Listing # C12438031
- Property sub type Single family residence
- Status Active
- Primary bedroom 4.96m X 4.28m
Level: 2nd - 3rd bedroom 4.06m X 4.23m
Level: 2nd - 4th bedroom 4.01m X 3.99m
Level: 2nd - 5th bedroom 5.1m X 4.21m
Level: 3rd - Bedroom 3m X 3.11m
Level: Basement - Recreational room / games room 6m X 3.54m
Level: Basement - Family room 4.18m X 5m
Level: Ground - Living room 3.3m X 5.6m
Level: Ground - Kitchen 4m X 3.99m
Level: Ground - Dining room 4m X 5.6m
Level: Ground - 2nd bedroom 4m X 4.08m
Level: In Between
- Listing source url Https://www.realtor.ca/real-estate/28936610/86-princess-avenue-toronto-willowdale-east-willowdale-east
- Listing type identifier Idx

$-11,680
/ Month

