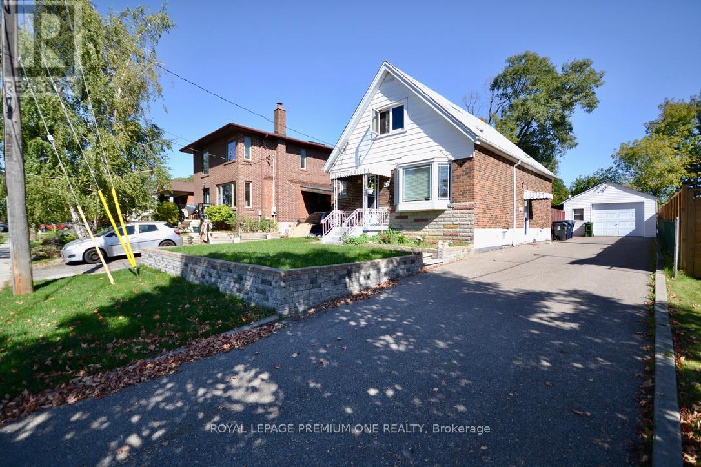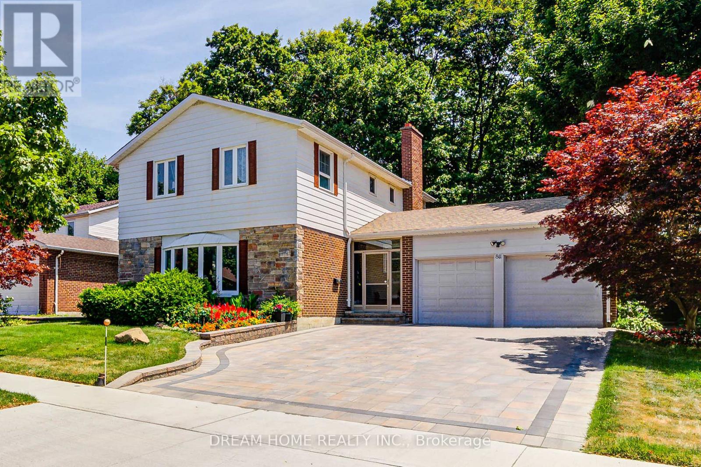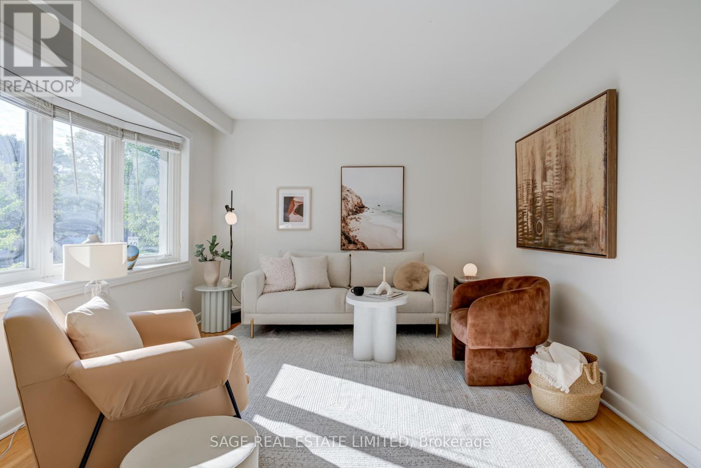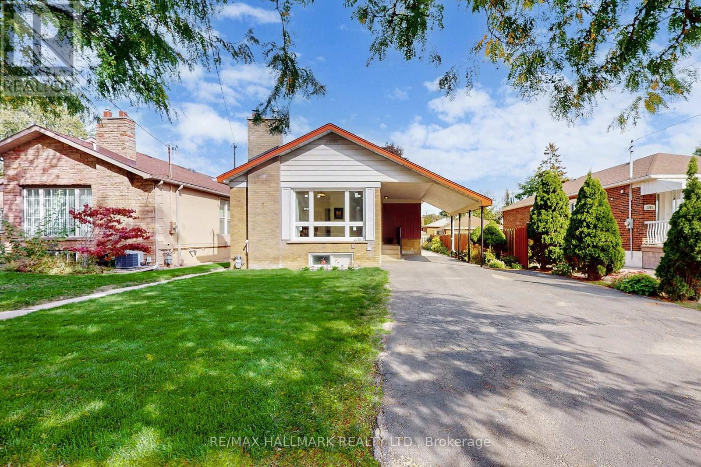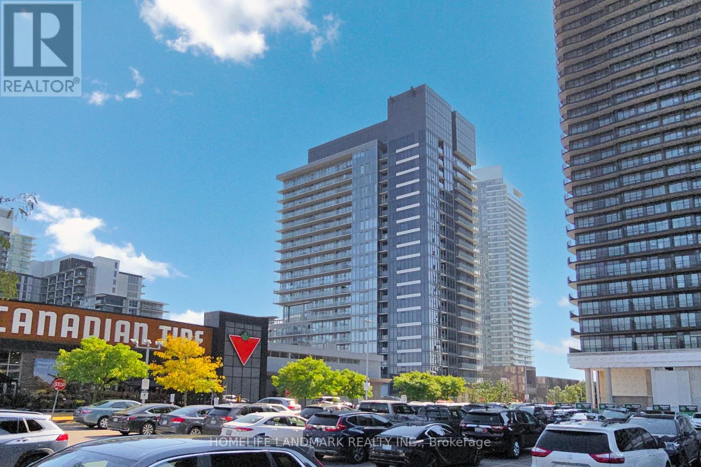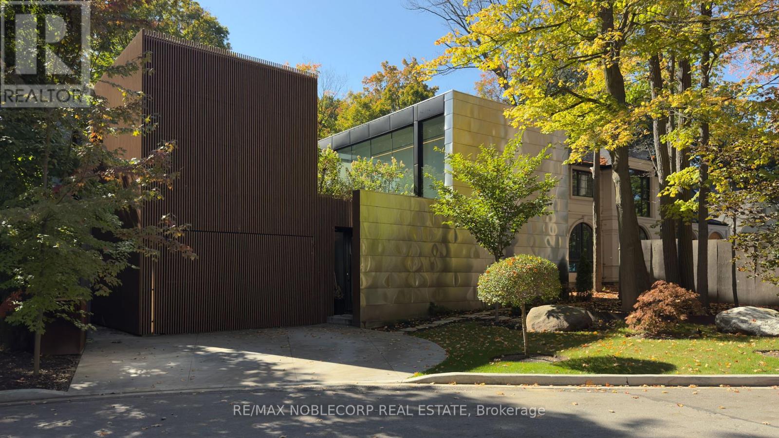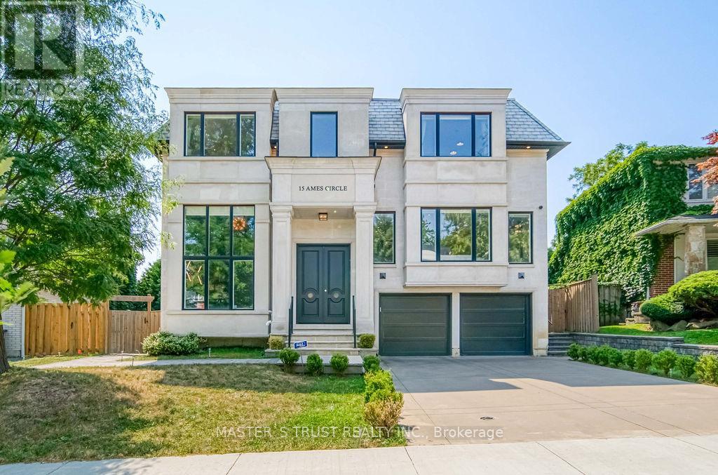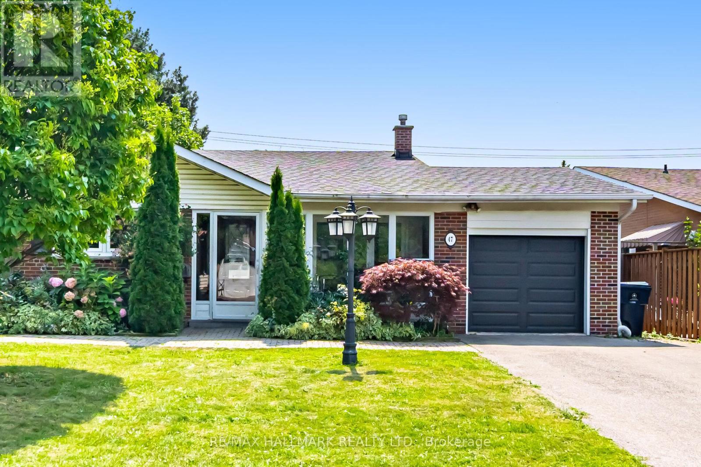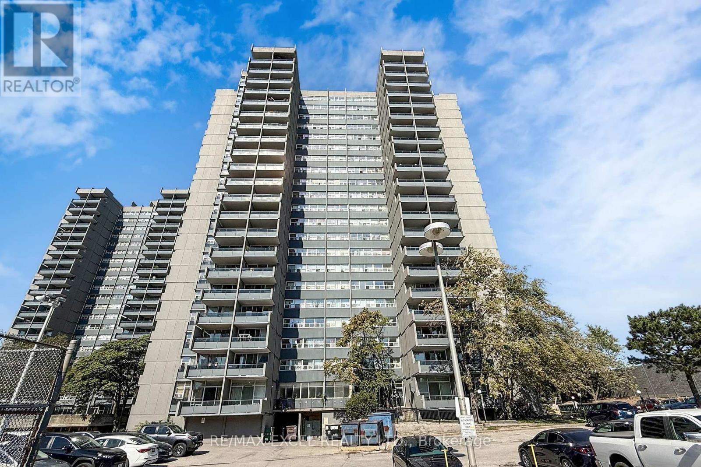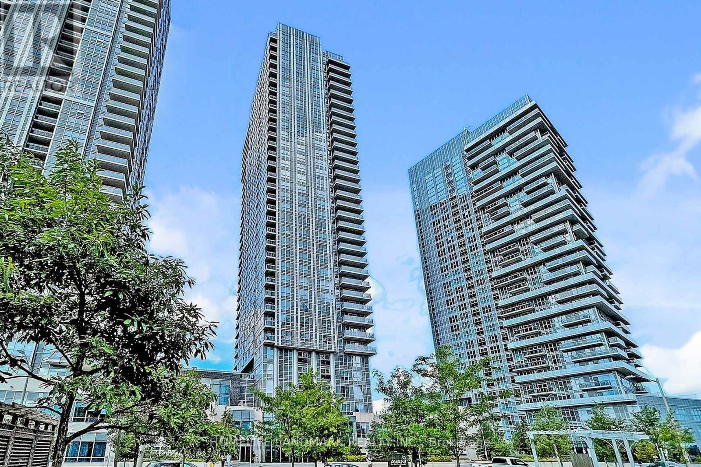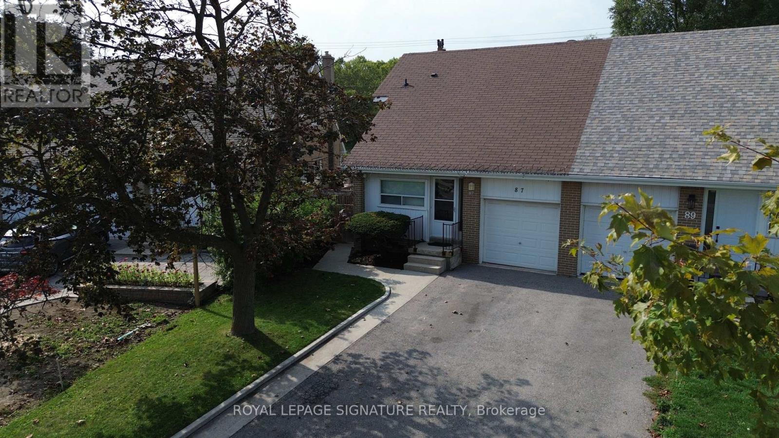
Highlights
Description
- Time on Housefulnew 7 hours
- Property typeSingle family
- Neighbourhood
- Median school Score
- Mortgage payment
Premium Smart Home Ready Package With Internet Cable Throughout Home. Additional Recipitues and Convenient Controls. Click Link For More Info. Location Location Location- Easy Access To 401 and DVP, Steps To TTC, Short Walk To Parkway Mall For Shopping, Check Out The Trendy Restaurants, Library, LCBO, Schools- French Catholic, Crestwood Preparatory College. Vic Park Collegiate. Place Of Worship Walking Distance. Easy Access To Fairview Mall, Subway Stop, Sunny West Facing Yard Backing Onto Green Space. Enjoy Your Favourite Beverage In The Shady Gazebo Complete With Power Outlet. Fenced Yard For Safety For Kids and Pets. Check Out The Extra Attic Storage With Convenient Lighting Sensors. Living Room Overlooks Yard, Wood Burning Stone Fireplace-Non Functional. Central Vac With Attachments In "As Is" Condition. Newer Kitchen Faucet. Track Lights, LED Pot Lights, Breaker Panel With Breaker Map. All Shelving In Basement And Garage. (id:63267)
Home overview
- Cooling Central air conditioning
- Heat source Natural gas
- Heat type Forced air
- Sewer/ septic Sanitary sewer
- # total stories 2
- Fencing Fenced yard
- # parking spaces 4
- Has garage (y/n) Yes
- # full baths 1
- # half baths 1
- # total bathrooms 2.0
- # of above grade bedrooms 4
- Flooring Carpeted, ceramic
- Has fireplace (y/n) Yes
- Subdivision Parkwoods-donalda
- Lot size (acres) 0.0
- Listing # C12447450
- Property sub type Single family residence
- Status Active
- Primary bedroom 5.89m X 3.23m
Level: 2nd - 3rd bedroom 4.11m X 2.72m
Level: 2nd - 4th bedroom 3.43m X 3.43m
Level: Basement - 2nd bedroom 3.61m X 3.03m
Level: Ground - Dining room 3.38m X 2.71m
Level: Ground - Living room 5.01m X 3.59m
Level: Ground - Kitchen 4.39m X 2.56m
Level: Ground
- Listing source url Https://www.realtor.ca/real-estate/28956863/87-combermere-drive-toronto-parkwoods-donalda-parkwoods-donalda
- Listing type identifier Idx

$-2,333
/ Month

