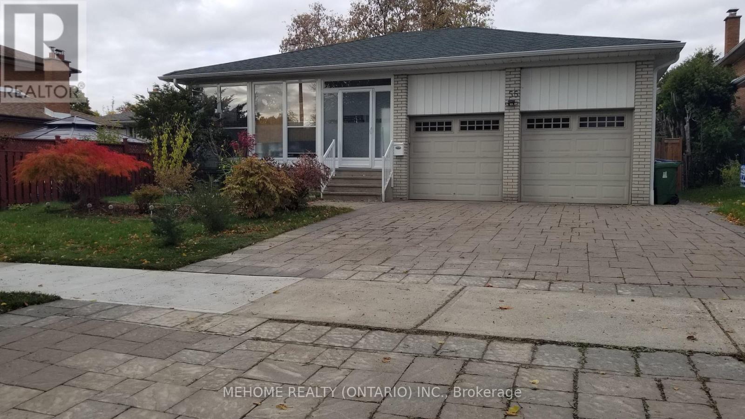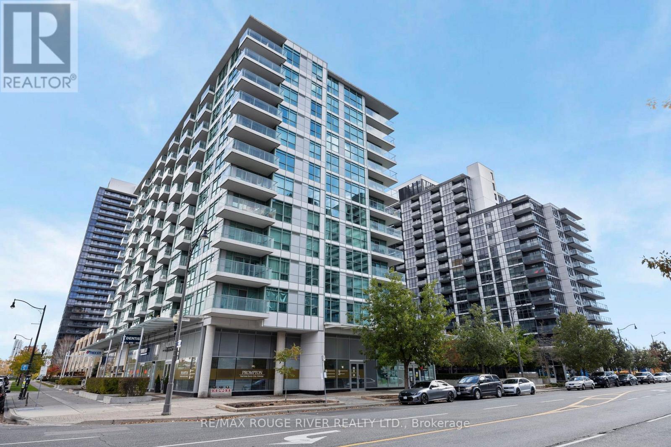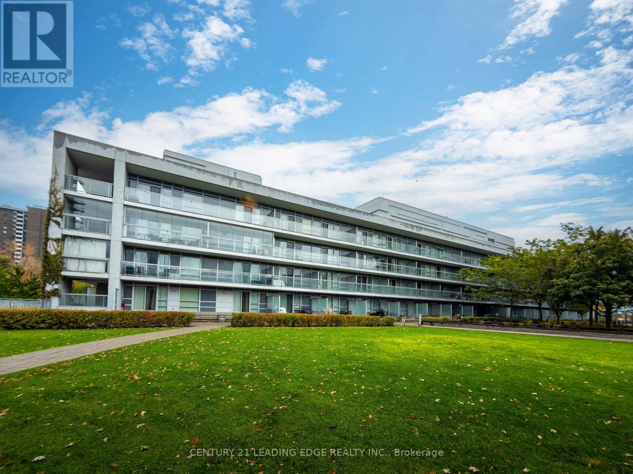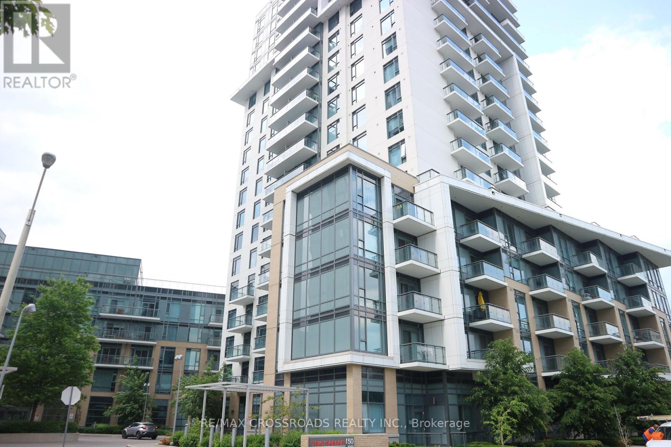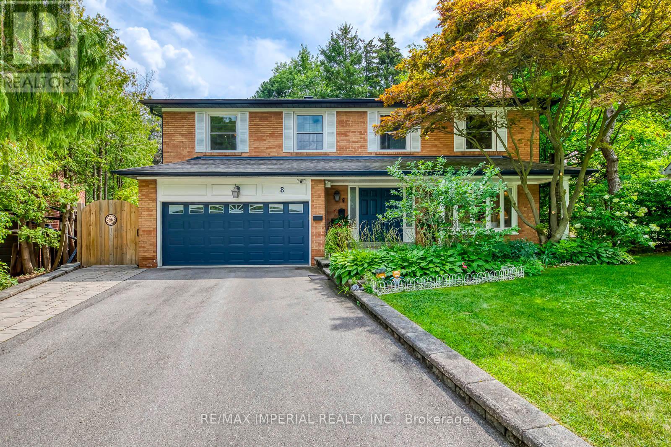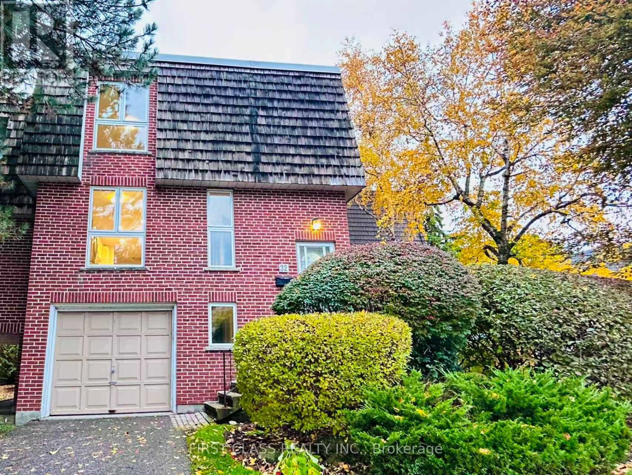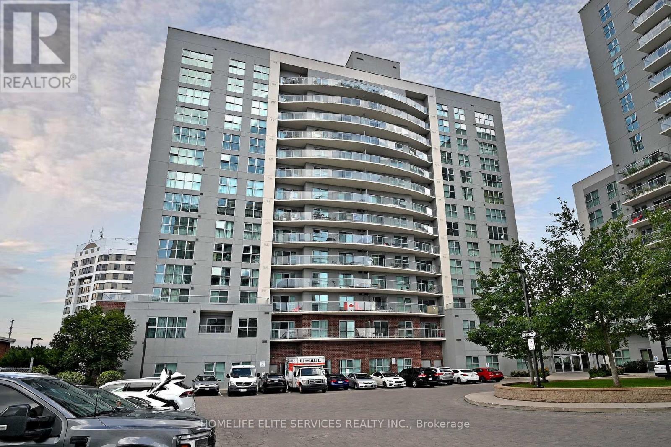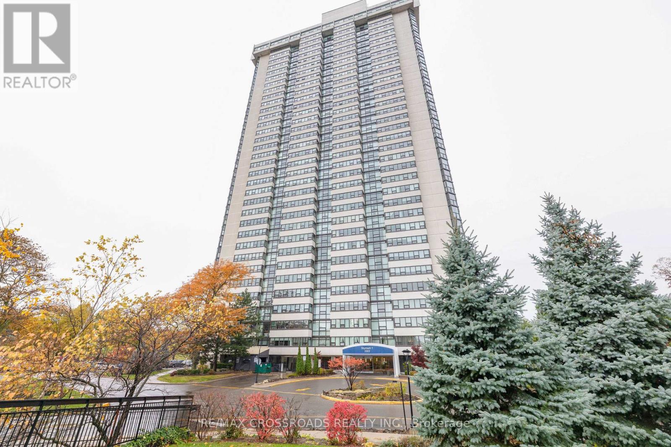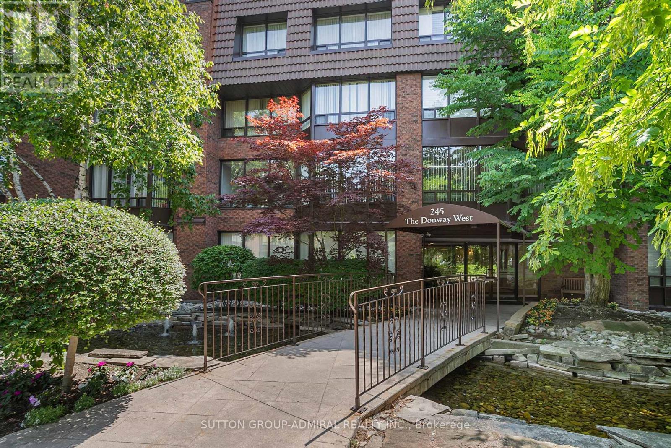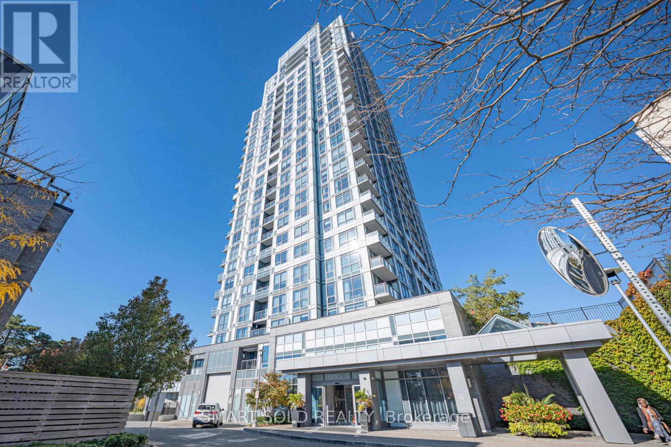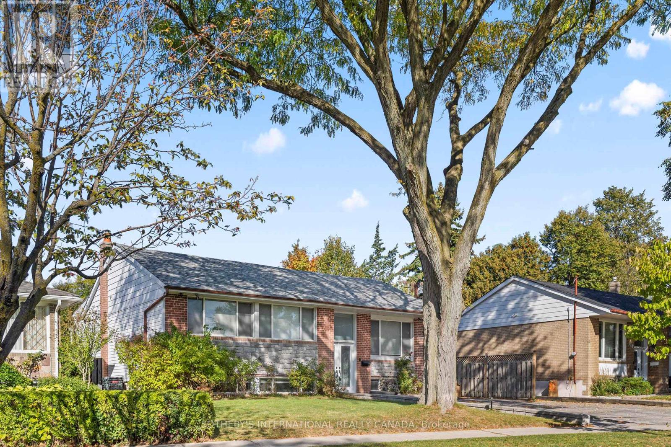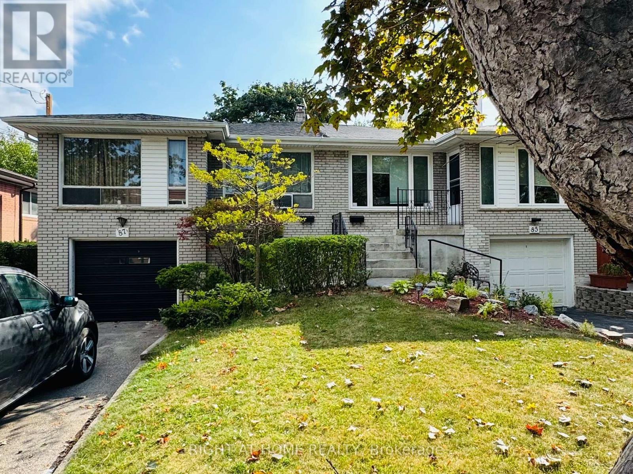
Highlights
Description
- Time on Houseful45 days
- Property typeSingle family
- StyleRaised bungalow
- Neighbourhood
- Median school Score
- Mortgage payment
Nestled Among Multi-million Dollar Homes. This Semi-detached Bungalow Is Your Chance To Own this High Demand Awaits In A Premier North York Neighborhood, A True Blank Canvas For Contractors, Builders, Or Visionary Homeowners Looking To Create Significant Equity. This Highly Functional Layout With 4 Bedrooms On Main Plus 2 Additional Rec. & Family Rooms In The Walk-up Basement With A Separate Entrance. Perfect For An In-law Suite, Home Office, Or Future Rental Income. Immense Potential For A Growing Family. One Car Garage Plus 2 - 3 Car Driveway Parking Adding A Significant Value. Unbeatable Convenient Location Just Steps To Top-Ranked Schools, Parks, Transit, Shopping, Hospitals, And Community Centers. Within A Minute Drive To Both HWY 401 & 404. A Chance To Create A Dream Home In One Of The City's Most Sought-After Areas. ** Note: Property Being Sold Strictly As-Is. (id:63267)
Home overview
- Cooling Window air conditioner
- Heat source Natural gas
- Heat type Forced air
- Sewer/ septic Sanitary sewer
- # total stories 1
- # parking spaces 3
- Has garage (y/n) Yes
- # full baths 1
- # half baths 1
- # total bathrooms 2.0
- # of above grade bedrooms 4
- Flooring Hardwood
- Subdivision Parkwoods-donalda
- Lot size (acres) 0.0
- Listing # C12410975
- Property sub type Single family residence
- Status Active
- Recreational room / games room 4.21m X 2.41m
Level: Basement - Family room 4.33m X 4.24m
Level: Basement - Primary bedroom 4.18m X 3.05m
Level: Main - 2nd bedroom 3.61m X 3.23m
Level: Main - Dining room 3.23m X 3.05m
Level: Main - 4th bedroom 3.61m X 2.44m
Level: Main - Kitchen 4.21m X 2.62m
Level: Main - Eating area 4.21m X 2.62m
Level: Main - 3rd bedroom 3.21m X 3.23m
Level: Main - Living room 4.87m X 3.05m
Level: Main
- Listing source url Https://www.realtor.ca/real-estate/28879077/87-fenelon-drive-toronto-parkwoods-donalda-parkwoods-donalda
- Listing type identifier Idx

$-2,371
/ Month

