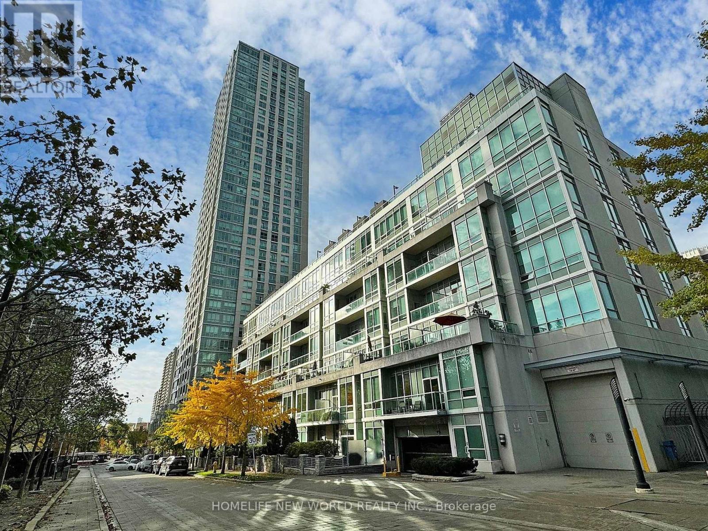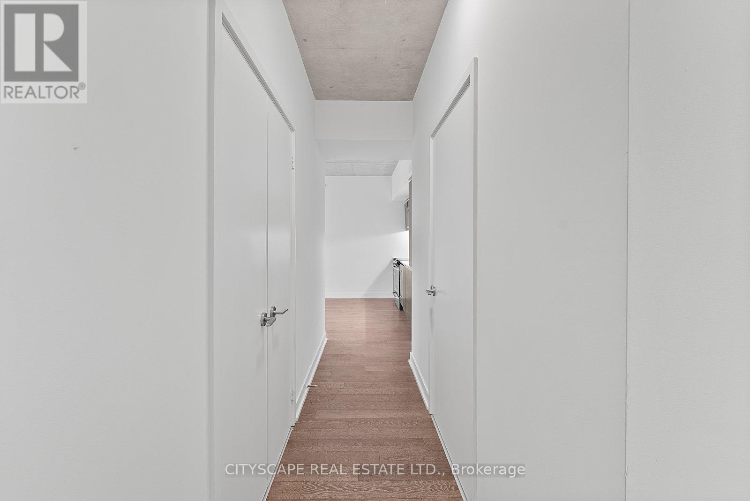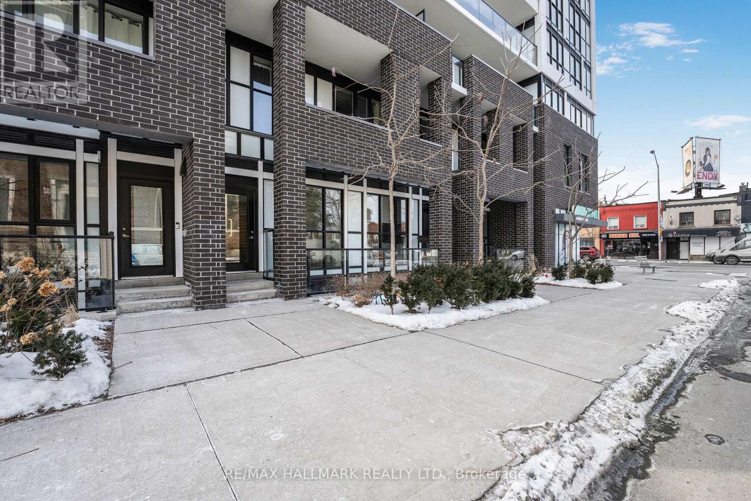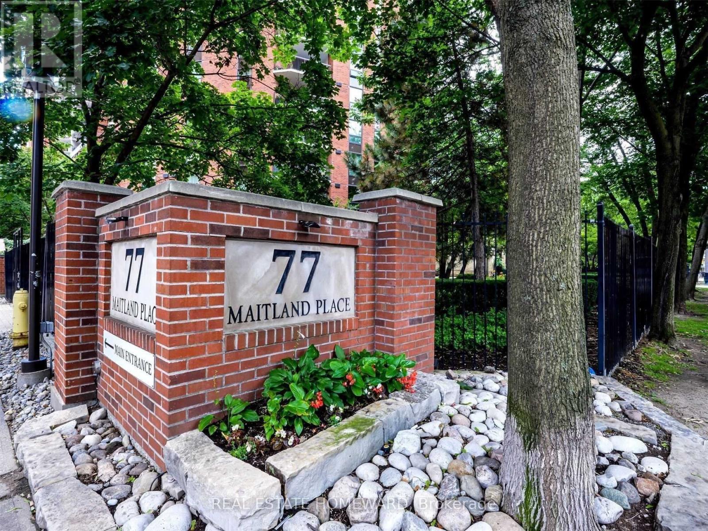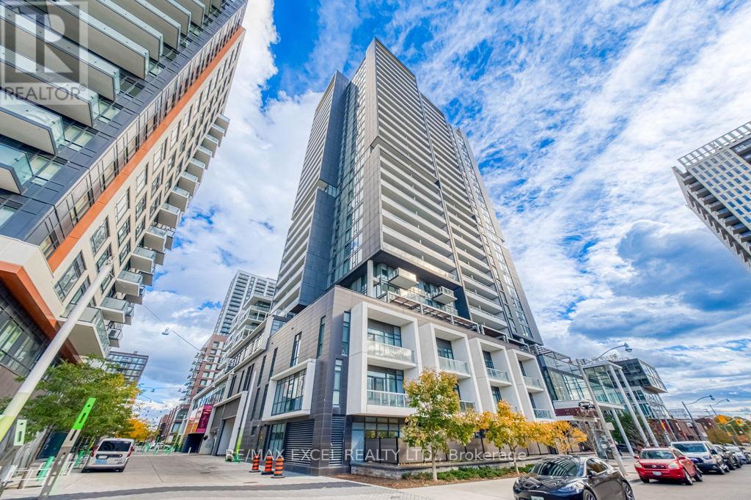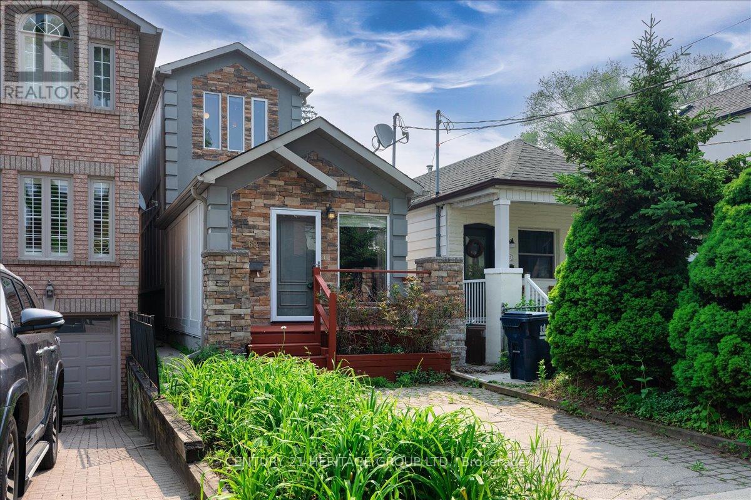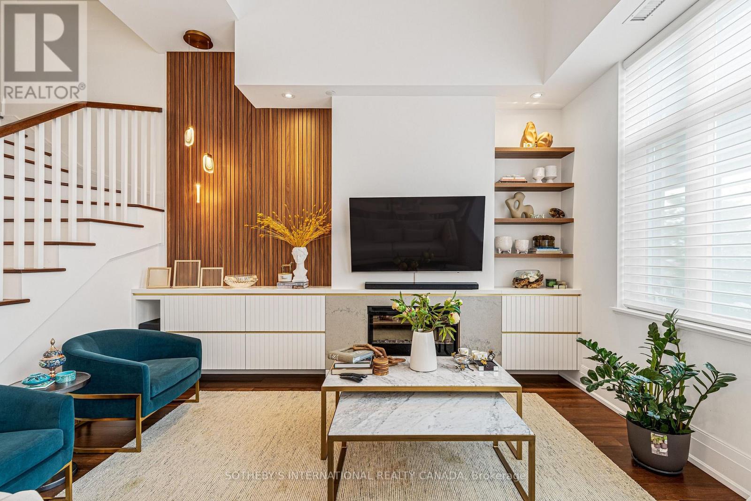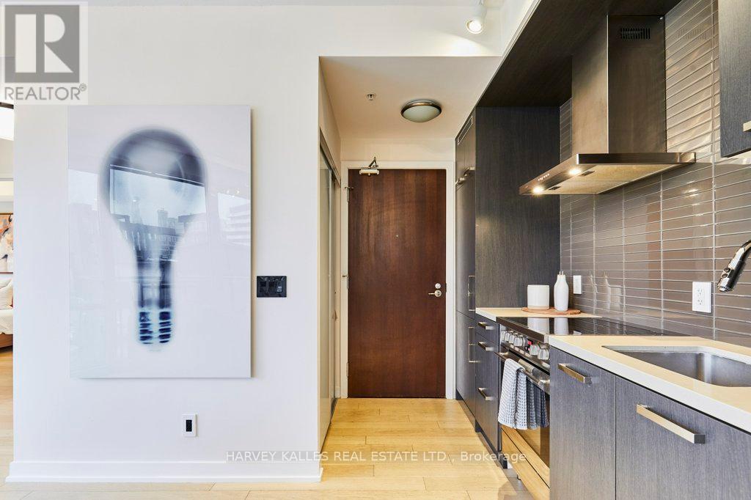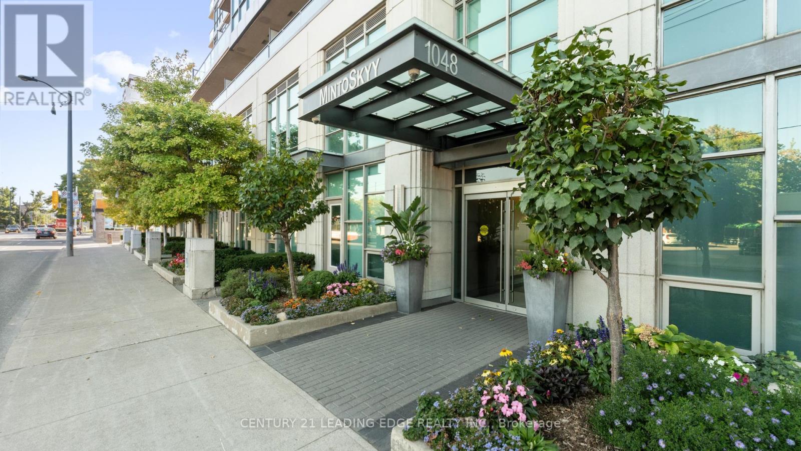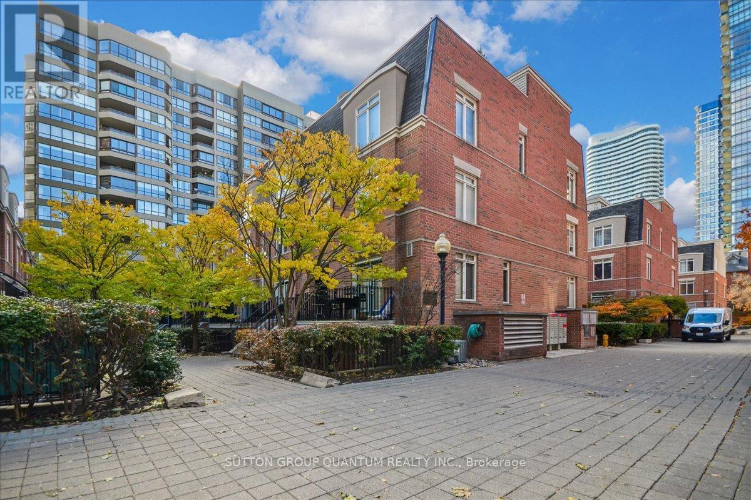- Houseful
- ON
- Toronto
- Blake-Jones
- 87 Harcourt Ave
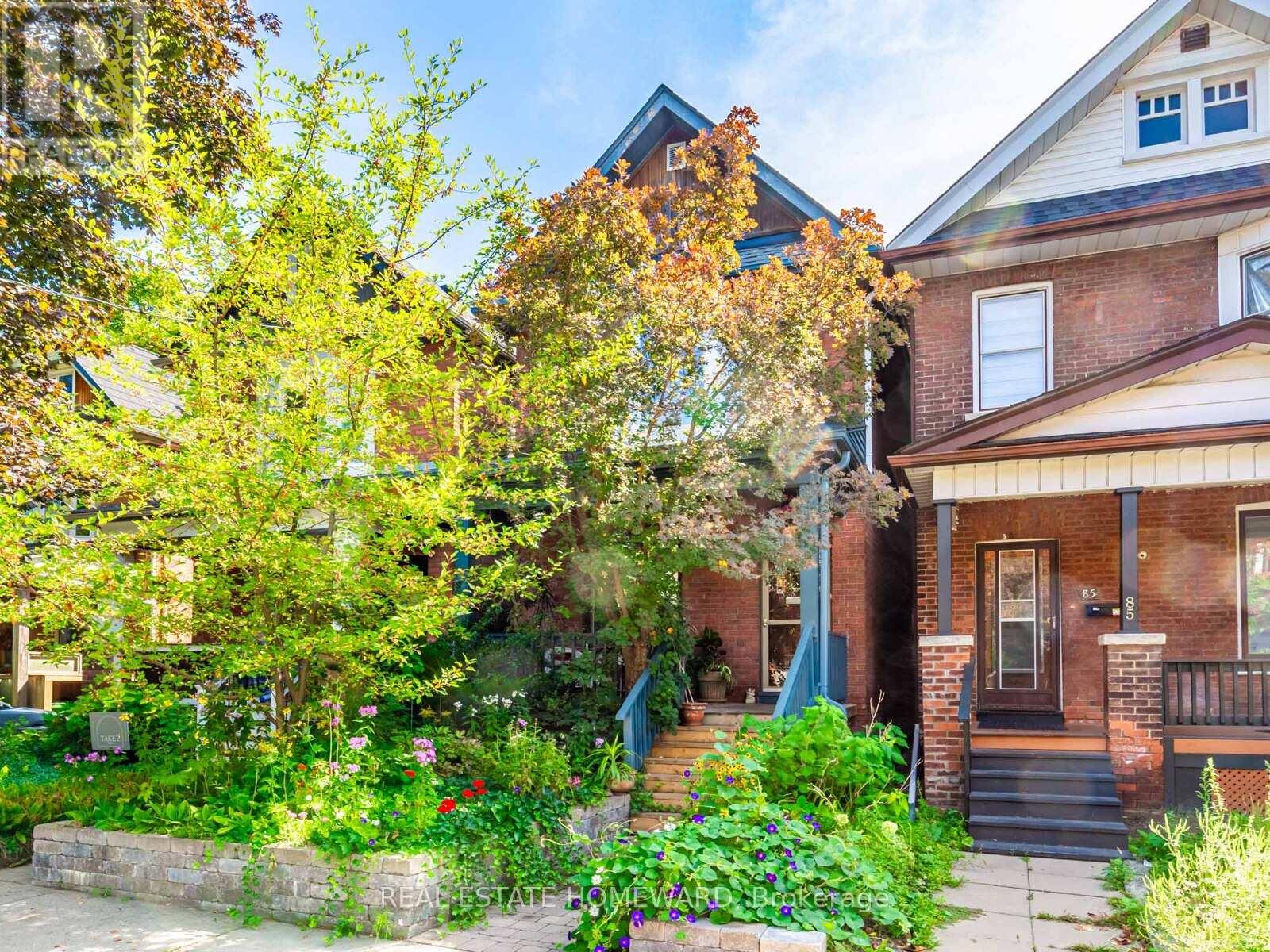
Highlights
Description
- Time on Houseful45 days
- Property typeSingle family
- Neighbourhood
- Median school Score
- Mortgage payment
A dazzling 3-bedroom, 3-bath detached home boasting approx. 2,567 sqft. of thoughtfully designed living space filled with charm, light, and personality.Step onto the inviting front porch and be greeted by a whimsical, wild front garden, a true prelude to the home's character. Inside, the main floor offers spacious and airy living and dining areas, perfect for entertaining friends or enjoying quiet, inspired moments. Upstairs, three beautifully appointed bedrooms include a generous primary retreat with a 5-piece ensuite, accompanied by two additional stylish bathrooms. The finished basement, featuring a second kitchen and side entrance, provides flexible living for extended family, guests, or creative pursuits. Outside, a private garden oasis awaits, fully fenced with a gate ideal for alfresco entertaining, summer soirées, or peaceful reflection. A rear parking spot adds convenience to this urban sanctuary. Just steps from Pape Subway Station and the vibrant shops, cafés, and restaurants of the Danforth, this home combines city living with artistry, comfort, and undeniable flair (id:63267)
Home overview
- Cooling Central air conditioning
- Heat source Natural gas
- Heat type Forced air
- Sewer/ septic Sanitary sewer
- # total stories 2
- Fencing Fenced yard
- # parking spaces 1
- # full baths 3
- # total bathrooms 3.0
- # of above grade bedrooms 3
- Flooring Hardwood, carpeted, tile
- Has fireplace (y/n) Yes
- Subdivision Blake-jones
- Directions 1468670
- Lot size (acres) 0.0
- Listing # E12411094
- Property sub type Single family residence
- Status Active
- Primary bedroom 4.57m X 3.78m
Level: 2nd - 3rd bedroom 3.68m X 2.82m
Level: 2nd - 2nd bedroom 4.57m X 3.05m
Level: 2nd - Recreational room / games room 5.99m X 3.43m
Level: Basement - Kitchen 4.57m X 3.76m
Level: Basement - Dining room 3.71m X 3.2m
Level: Main - Kitchen 4.57m X 3.76m
Level: Main - Office 3.35m X 2.16m
Level: Main - Living room 4.57m X 4.42m
Level: Main
- Listing source url Https://www.realtor.ca/real-estate/28879331/87-harcourt-avenue-toronto-blake-jones-blake-jones
- Listing type identifier Idx

$-4,773
/ Month

