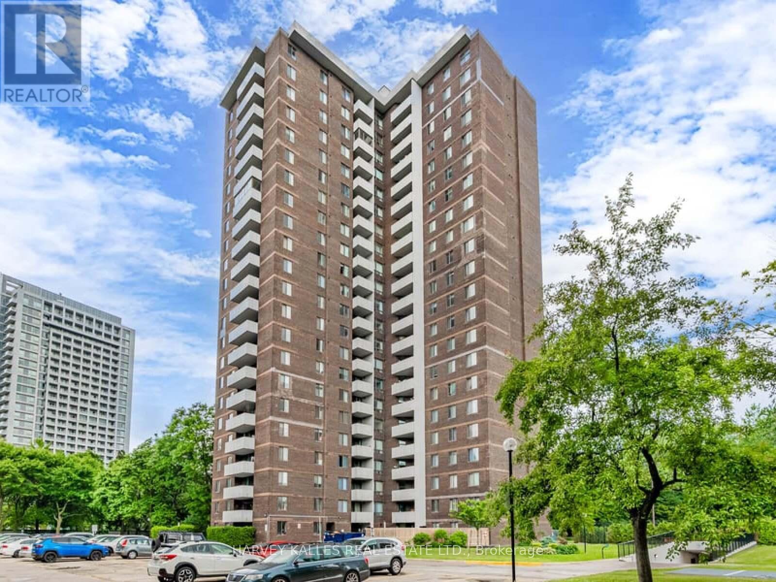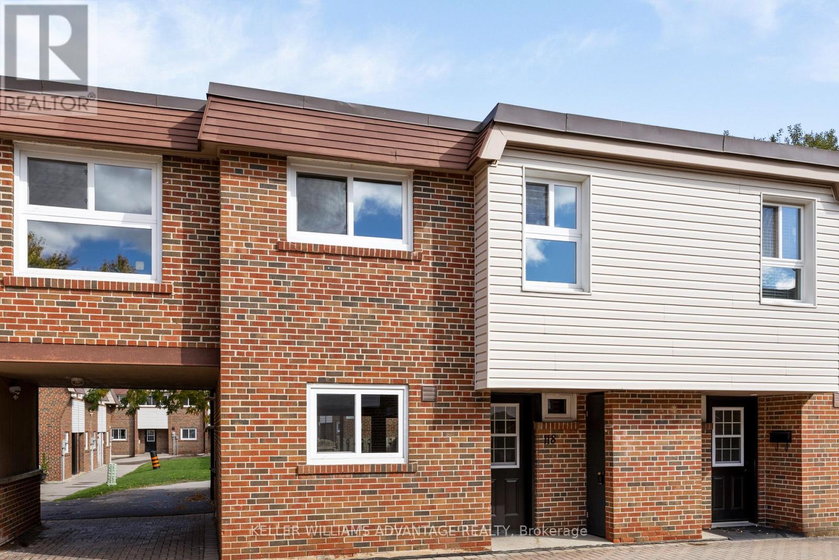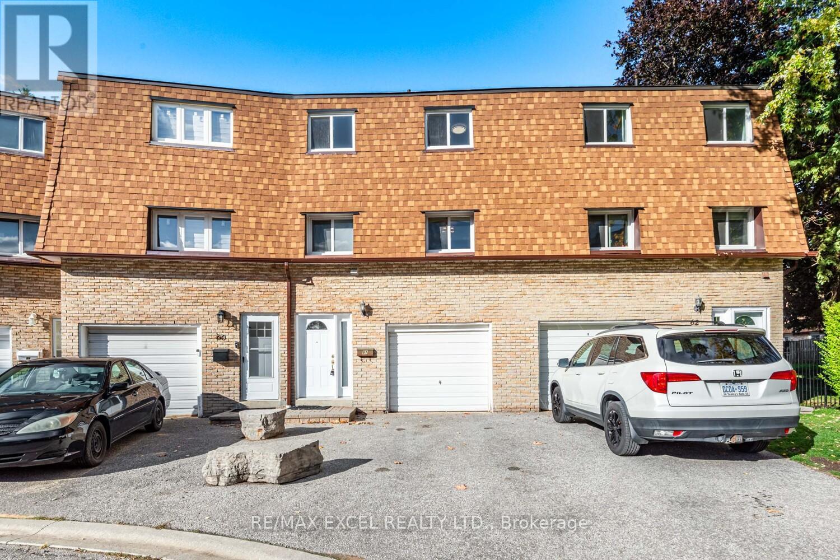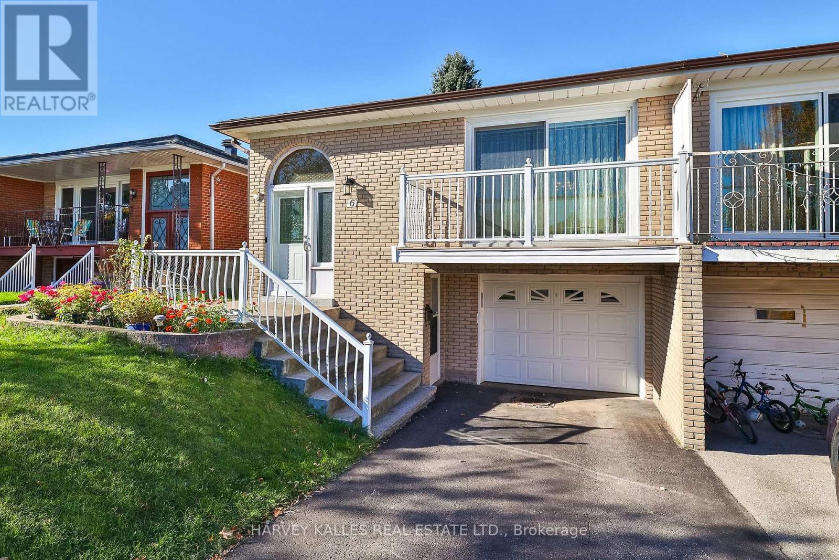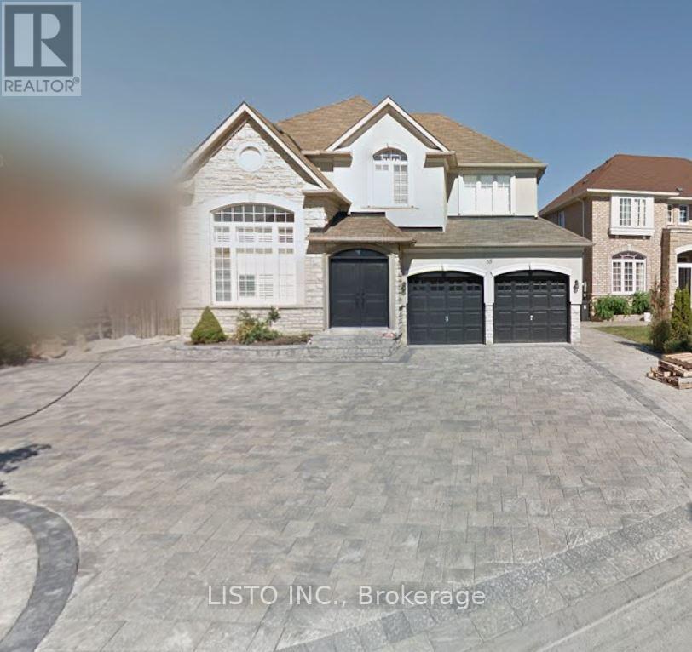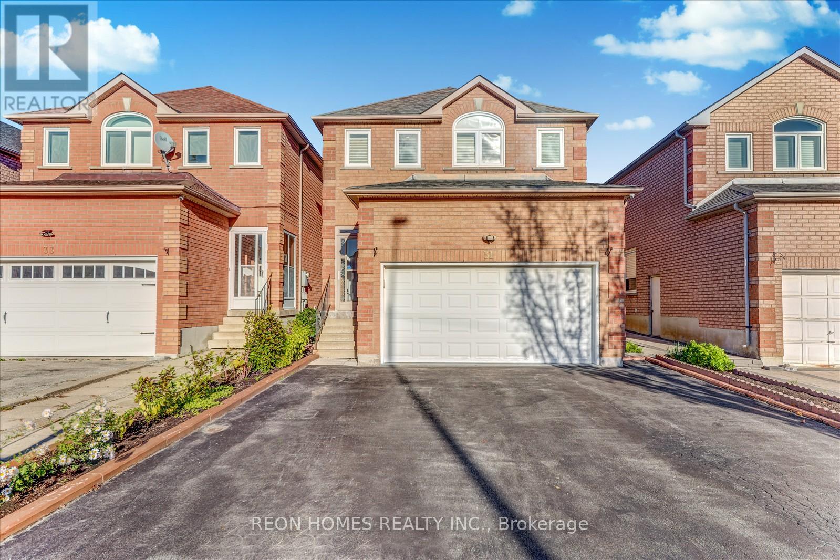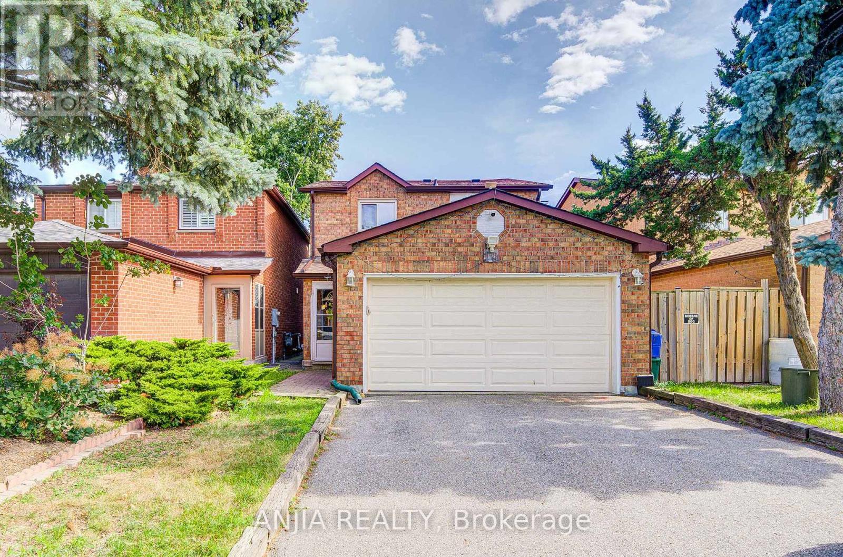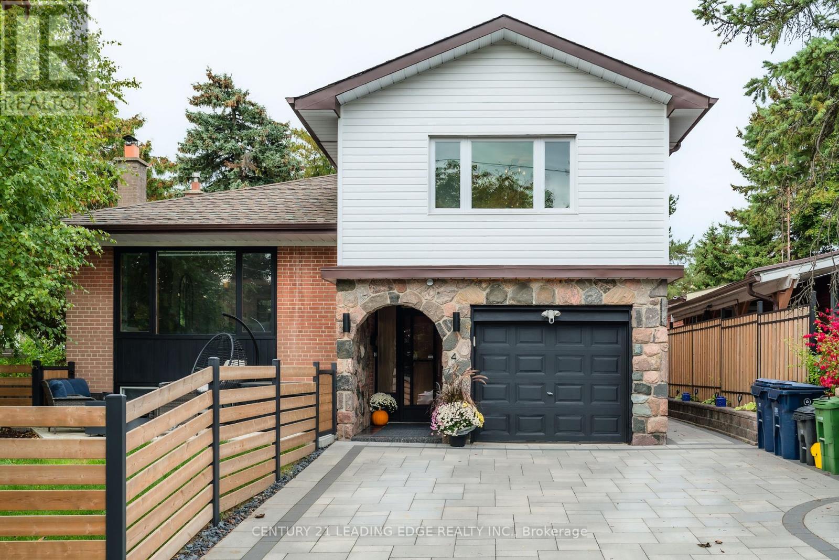
Highlights
Description
- Time on Houseful45 days
- Property typeSingle family
- Neighbourhood
- Median school Score
- Mortgage payment
Costain-built single family home in mature neighbourhood. Walk to TTC, parks. Close to Scarborough Town Centre/Markville Mall/ Pacific Mall. Families will appreciate access to excellent elementary schools: Milliken PS, Port Royal PS, St. René CS. In the catch-area of world acclaimed Mary Ward CSS and other secondary schools. Renovations post-COVID include kitchen cabinetry w/quartz countertops, bathroom vanities, bathtub tiles, new furnace, 2nd floor broadloom, new closet doors, closet organizer, new gutters, new garage doors w/remote opener and paint inside/outside. Landscaped yard with approx 1500 SF of paving stone including a front walk-up and porch, a driveway, a front to back walkway, and a patio featuring a natural gas fire pit, stone bench and post lighting. Side door for potential separate entrance; 3 total parking spots; semi-finished basement with fireplace, recreation room, storage room, Central Vacuum (Rough-in, no accessories). *** This is a well maintained house with most renovations done while occupied... hence move-in condition. *** (id:63267)
Home overview
- Cooling Central air conditioning
- Heat source Natural gas
- Heat type Forced air
- Sewer/ septic Sanitary sewer
- # total stories 2
- # parking spaces 3
- Has garage (y/n) Yes
- # full baths 1
- # half baths 1
- # total bathrooms 2.0
- # of above grade bedrooms 3
- Flooring Laminate, carpeted
- Subdivision Milliken
- Lot size (acres) 0.0
- Listing # E12385938
- Property sub type Single family residence
- Status Active
- Primary bedroom 3.16m X 4.55m
Level: 2nd - 2nd bedroom 3.19m X 3.14m
Level: 2nd - 3rd bedroom 3.06m X 3.36m
Level: 2nd - Recreational room / games room 19.39m X 12.76m
Level: Basement - Living room 4.05m X 3.61m
Level: Ground - Kitchen 3.09m X 2.42m
Level: Ground - Eating area 1.38m X 2.14m
Level: Ground - Dining room 2.31m X 3.16m
Level: Ground
- Listing source url Https://www.realtor.ca/real-estate/28824773/87-moorehouse-drive-toronto-milliken-milliken
- Listing type identifier Idx

$-2,901
/ Month



