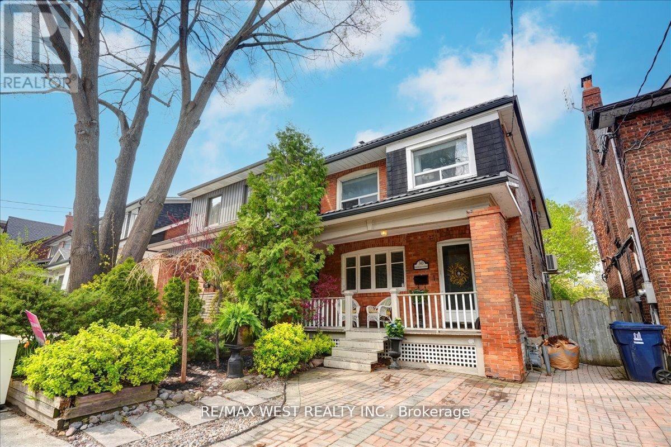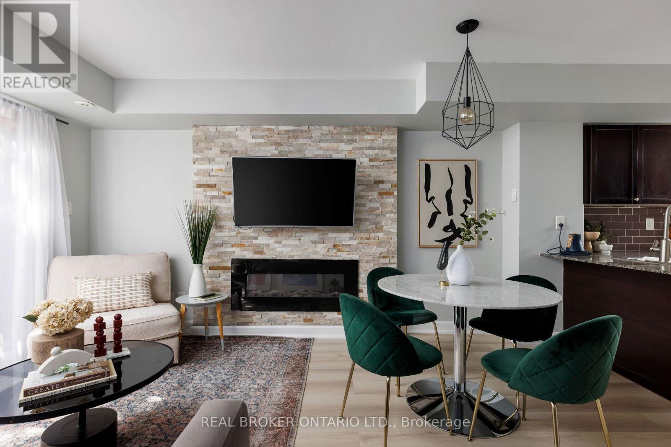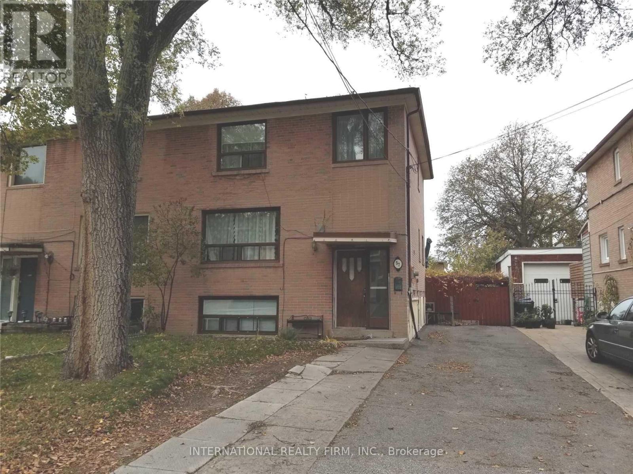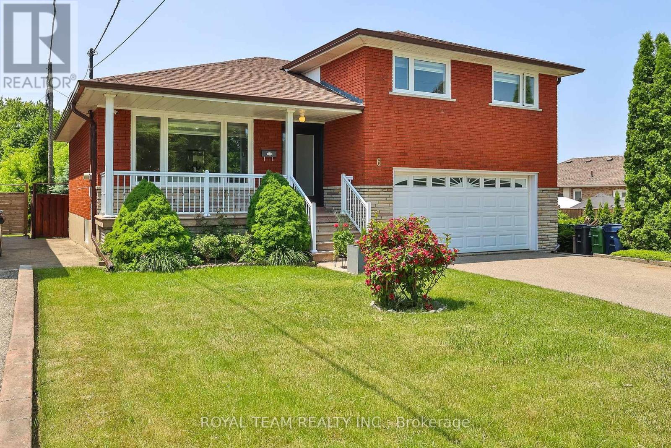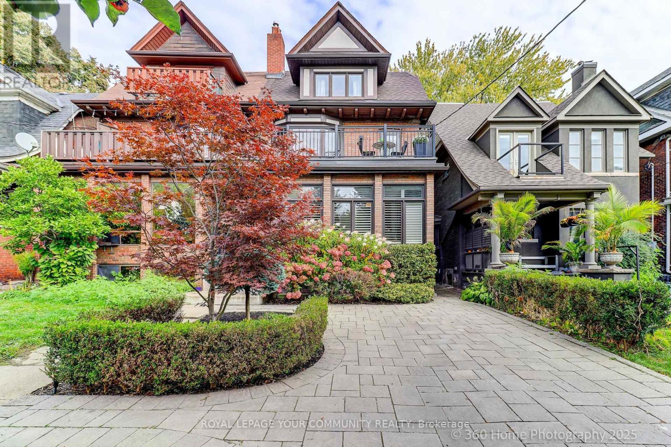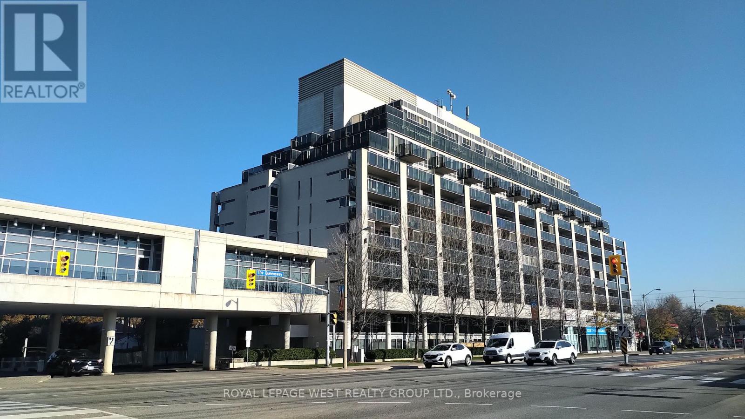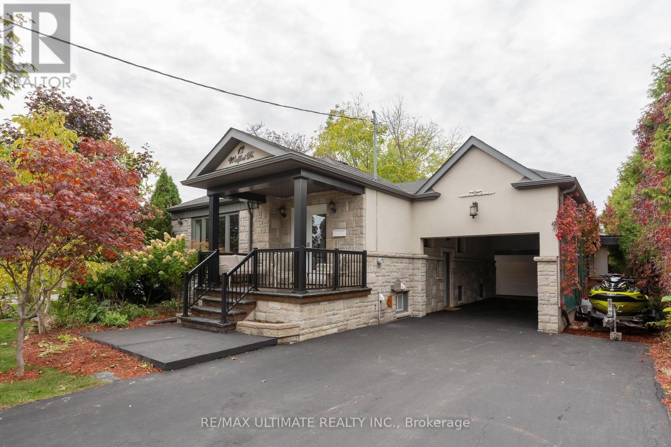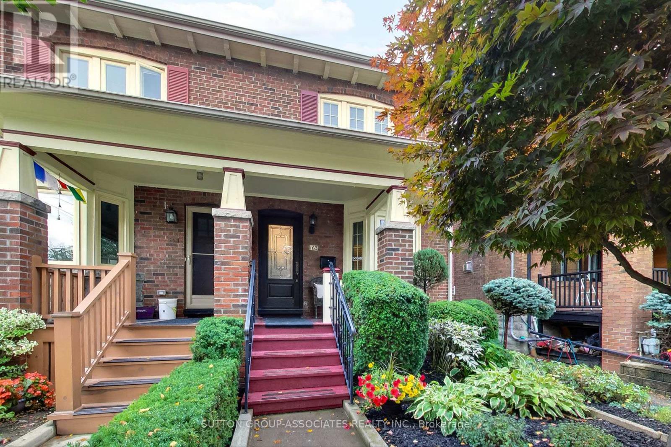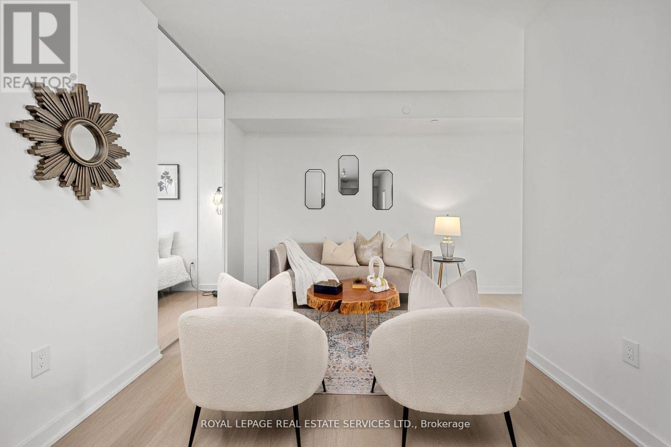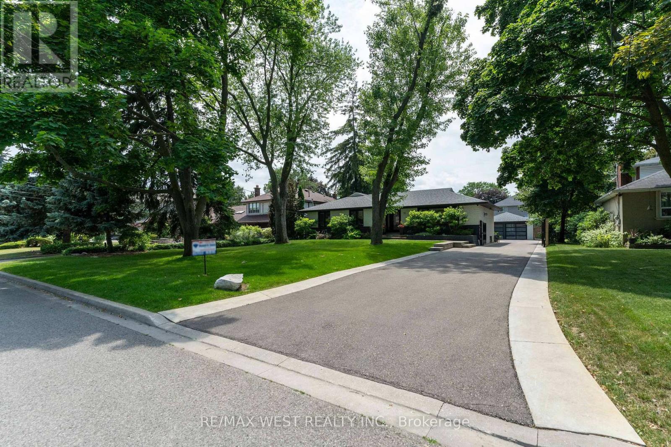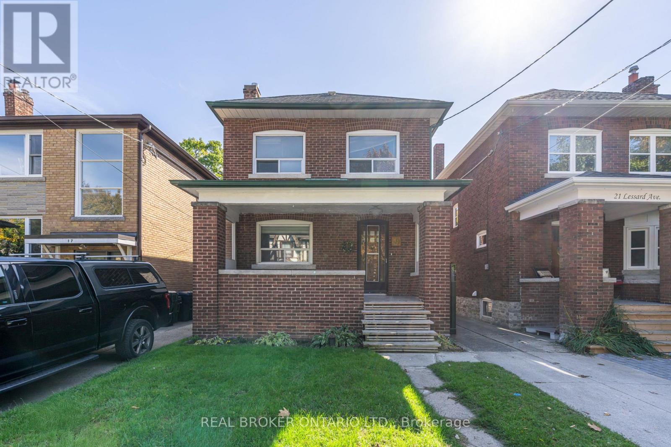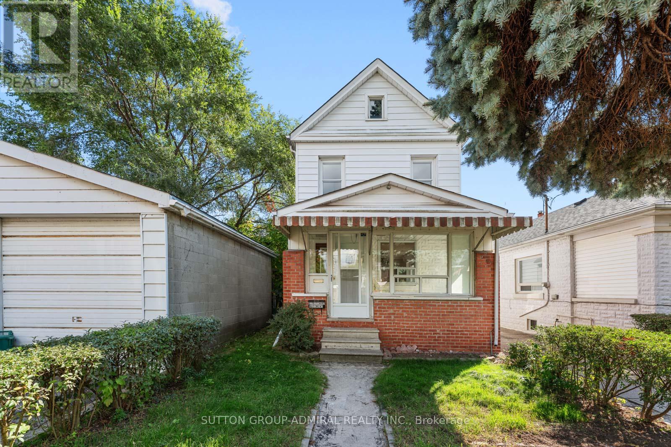
Highlights
Description
- Time on Housefulnew 3 hours
- Property typeSingle family
- Neighbourhood
- Median school Score
- Mortgage payment
Beautifully Updated 3+1 Bedroom, 3 Full Bath Home Offers Modern Comfort And Timeless Charm Throughout In Rockcliffe-Smythe! Bright Sunroom/Den On The Second Floor Provides A Perfect Space For A Home Office Or Reading Nook, Filled With Natural Light. Step Inside To Discover A Freshly Repainted Interior, New Kitchen, And Refinished Hardwood Floors (2020) That Add Warmth And Sophistication. Basement Suite Is Newly Refreshed With Brand-New Flooring, New Vanity And Medicine Cabinet, Plus A Brand-New Stove And Fridge In The Full Kitchen, Plus A Separate Bedroom, Ideal For Extended Family Or Potential Rental Income. Throughout The Home, Thoughtful Upgrades Include New Doors, Light Fixtures, And Updated Walls, As Well As New Flooring In The Sunroom And Modernized Bathrooms. Bonus!! 2 Car Detached Garage And 2 Driveway Parking Spaces. Every Detail Has Been Carefully Selected To Create A Clean, Contemporary Feel While Maintaining A Welcoming Atmosphere. Perfectly Located On A Quiet Street Just Minutes From Transit, Schools, And Local Shops, This Home Delivers The Best Of Both Worlds - Modern Living And Toronto Convenience. Simply Move In And Enjoy! **Listing Contains Virtually Staged Photos.** (id:63267)
Home overview
- Cooling Central air conditioning
- Heat source Natural gas
- Heat type Forced air
- Sewer/ septic Sanitary sewer
- # total stories 2
- # parking spaces 4
- Has garage (y/n) Yes
- # full baths 3
- # total bathrooms 3.0
- # of above grade bedrooms 3
- Flooring Hardwood, tile, laminate
- Subdivision Rockcliffe-smythe
- Directions 2108396
- Lot size (acres) 0.0
- Listing # W12465524
- Property sub type Single family residence
- Status Active
- 2nd bedroom 2.82m X 3.99m
Level: 2nd - Primary bedroom 4.47m X 3.17m
Level: 2nd - Sunroom 4.32m X 2.13m
Level: 2nd - 3rd bedroom 2.9m X 3.15m
Level: 2nd - Laundry 4.04m X 2.9m
Level: Basement - Bedroom 3.99m X 3.33m
Level: Basement - Living room 4.01m X 3.86m
Level: Basement - Kitchen 4.01m X 3.86m
Level: Basement - Dining room 4.01m X 3.86m
Level: Basement - Living room 4.52m X 7.47m
Level: Main - Kitchen 3.76m X 3.61m
Level: Main - Dining room 4.52m X 7.47m
Level: Main
- Listing source url Https://www.realtor.ca/real-estate/28996578/87-pritchard-avenue-toronto-rockcliffe-smythe-rockcliffe-smythe
- Listing type identifier Idx

$-2,667
/ Month

