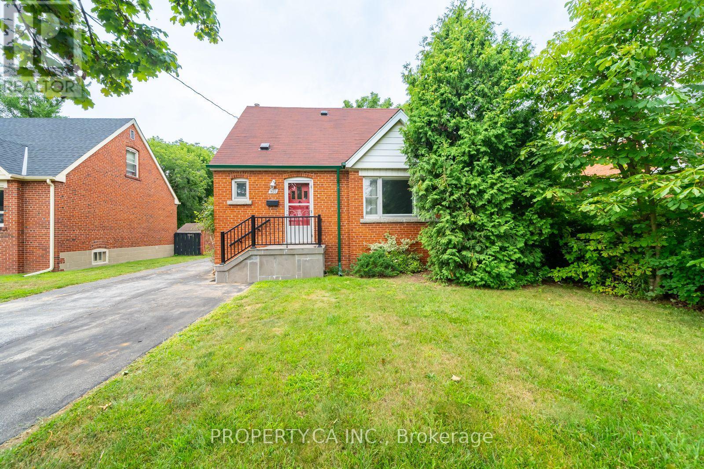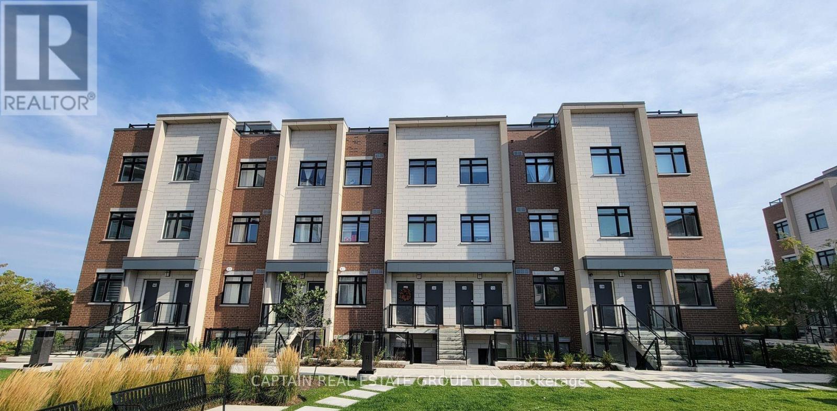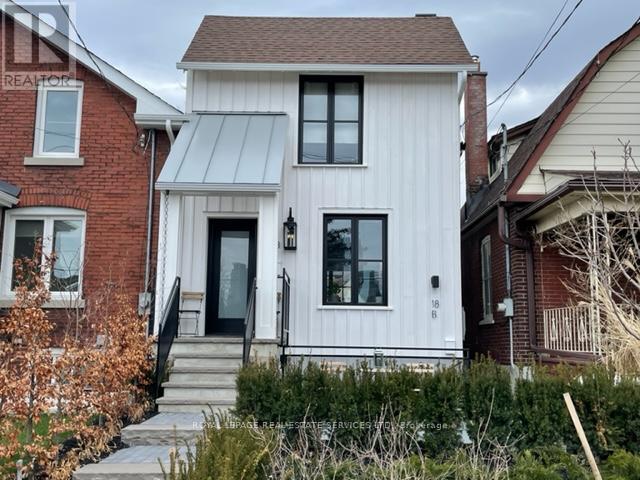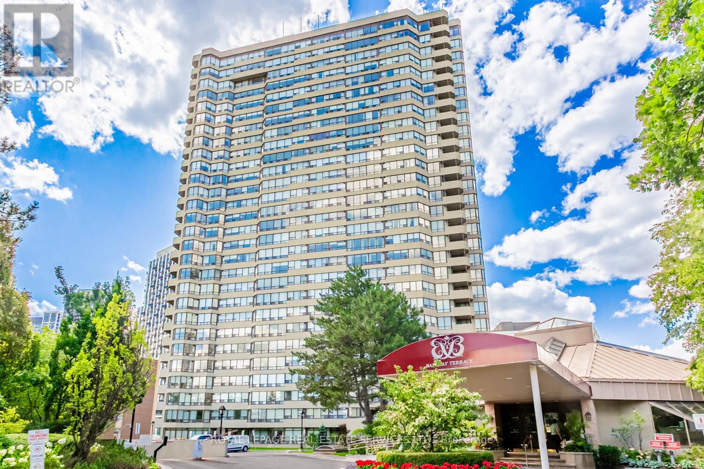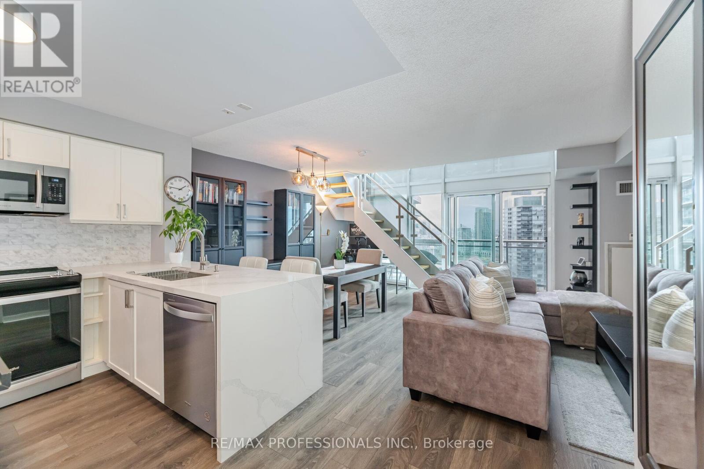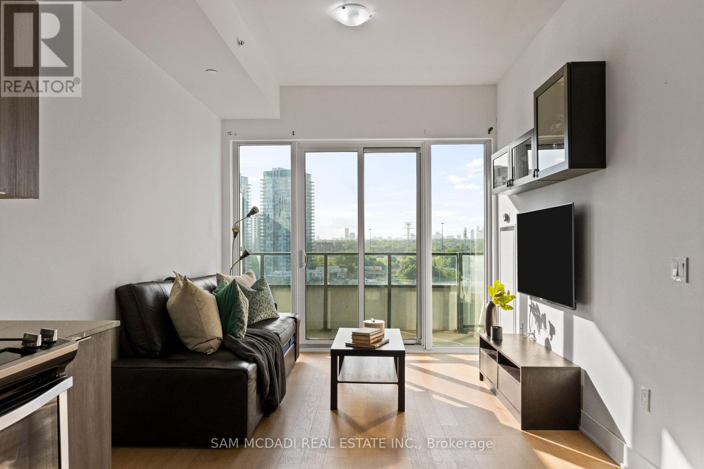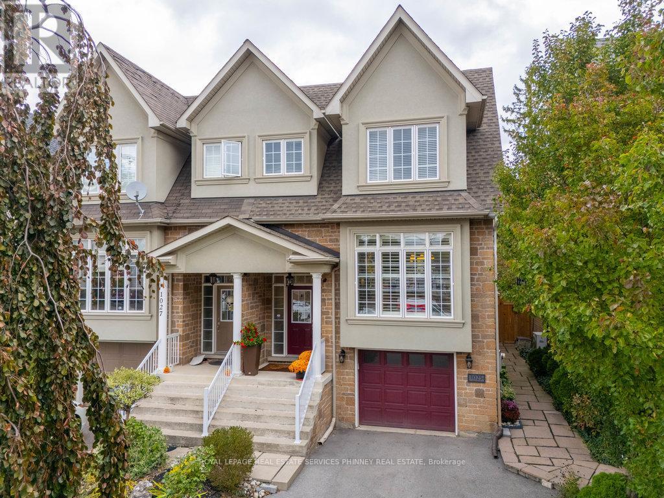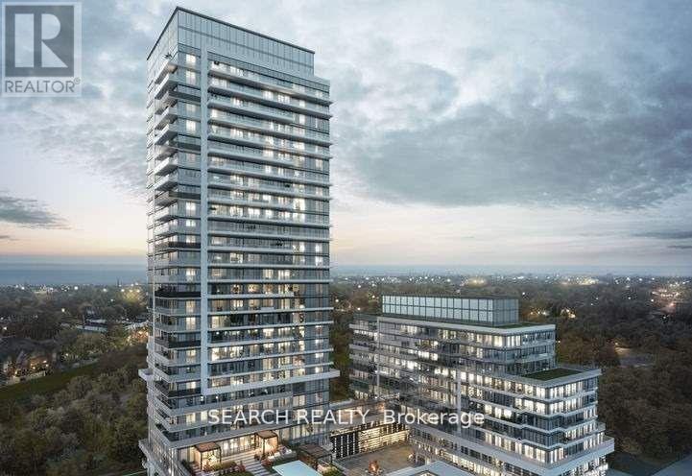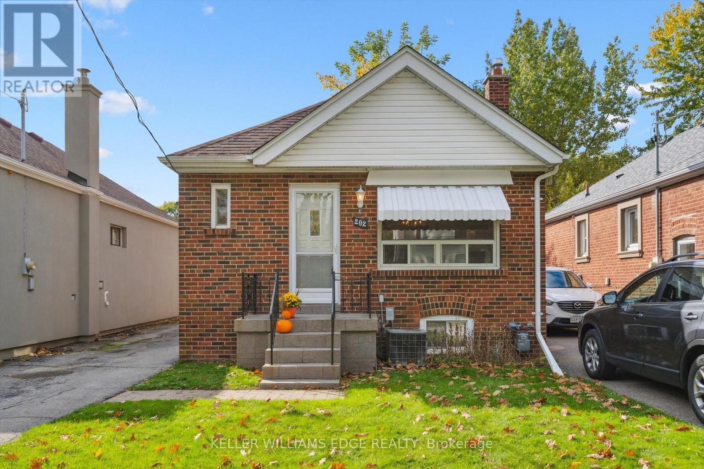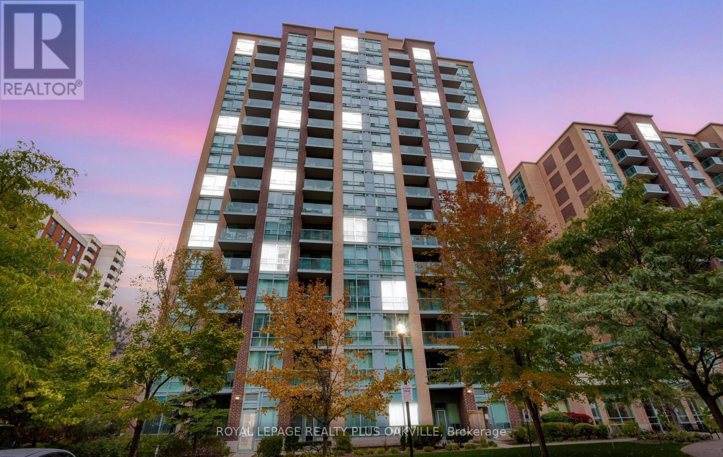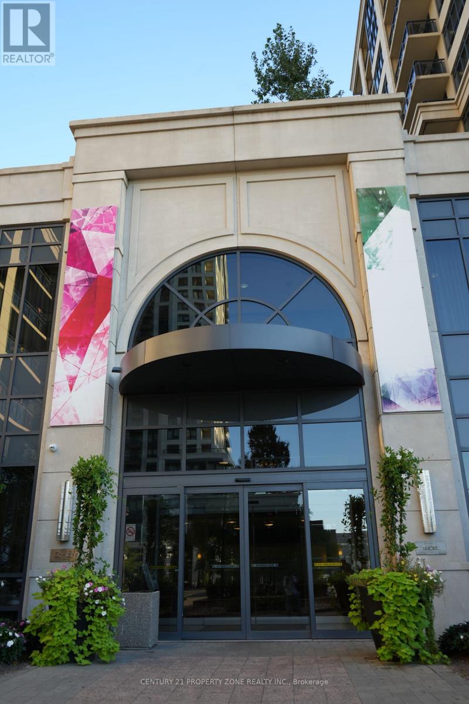- Houseful
- ON
- Toronto
- New Toronto
- 87 Twenty Fourth St
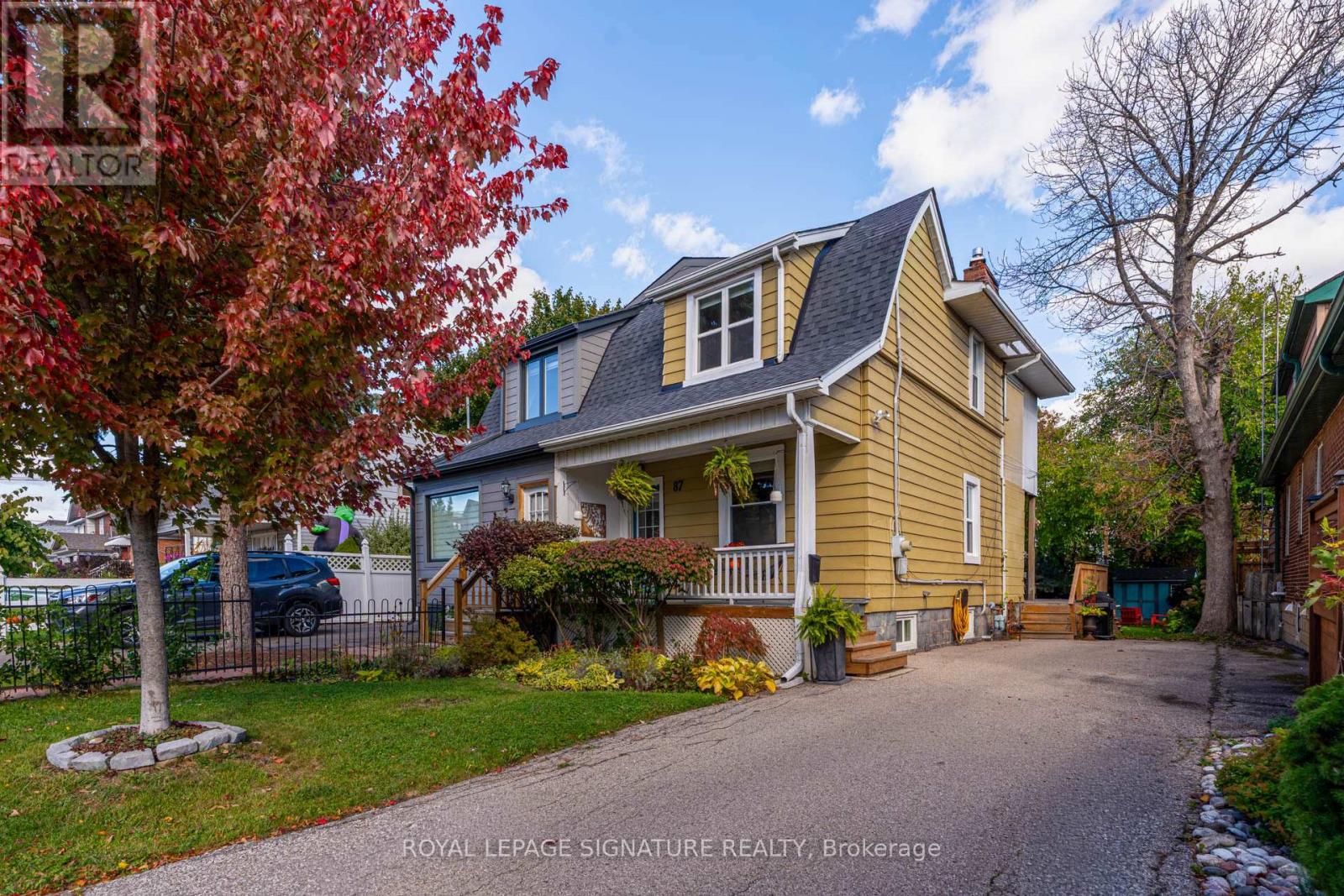
Highlights
Description
- Time on Housefulnew 11 hours
- Property typeSingle family
- Neighbourhood
- Median school Score
- Mortgage payment
Located in the heart of Long Branch, this stylish semi-detached gem sits on a large 30 x 130 foot lot - offering space, charm, and endless possibilities in a family-friendly neighbourhood known for its character and community feel.This 3-bedroom, 2-bathroom home is filled with natural light and features a warm, inviting layout that blends vintage charm with modern comfort. The bright living area flows seamlessly into a cute kitchen with butcher block countertops, perfect for everyday living and entertaining. Downstairs, you'll find a finished basement complete with a full bathroom and flexible living space - ideal for a family room, home office, or guest suite. Step outside to your spacious backyard with plenty of room to garden, play, or host summer gatherings - a rare find in Long Branch! Private parking multiple cars. Walk to shops, schools, restaurants, parks, Lake Ontario, beaches, public transit and so much more. Easy access in and out of the city. (id:63267)
Home overview
- Sewer/ septic Sanitary sewer
- # total stories 2
- # parking spaces 3
- # full baths 2
- # total bathrooms 2.0
- # of above grade bedrooms 3
- Flooring Hardwood, laminate, carpeted
- Subdivision Long branch
- Directions 2046076
- Lot size (acres) 0.0
- Listing # W12475622
- Property sub type Single family residence
- Status Active
- Recreational room / games room 4.69m X 6.06m
Level: Basement - Utility 2.28m X 3.58m
Level: Basement - Kitchen 3.42m X 2.71m
Level: Main - Dining room 3.76m X 3.01m
Level: Main - Living room 3.49m X 3.14m
Level: Main - Foyer 1.09m X 2.94m
Level: Main - Mudroom 2.41m X 3.69m
Level: Main - 3rd bedroom 2.98m X 3.36m
Level: Upper - Primary bedroom 4.73m X 2.94m
Level: Upper - 2nd bedroom 2.83m X 3.79m
Level: Upper
- Listing source url Https://www.realtor.ca/real-estate/29019099/87-twenty-fourth-street-toronto-long-branch-long-branch
- Listing type identifier Idx

$-2,931
/ Month

