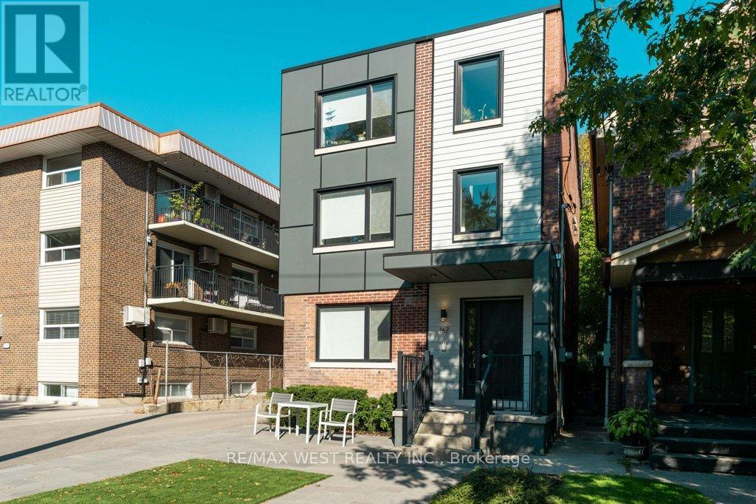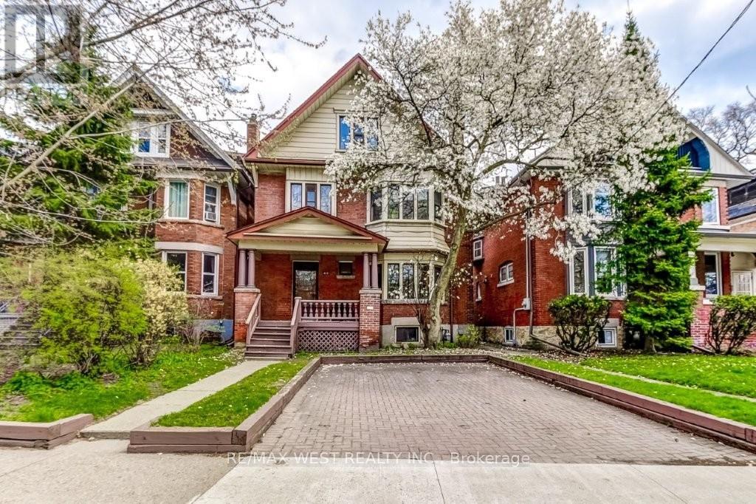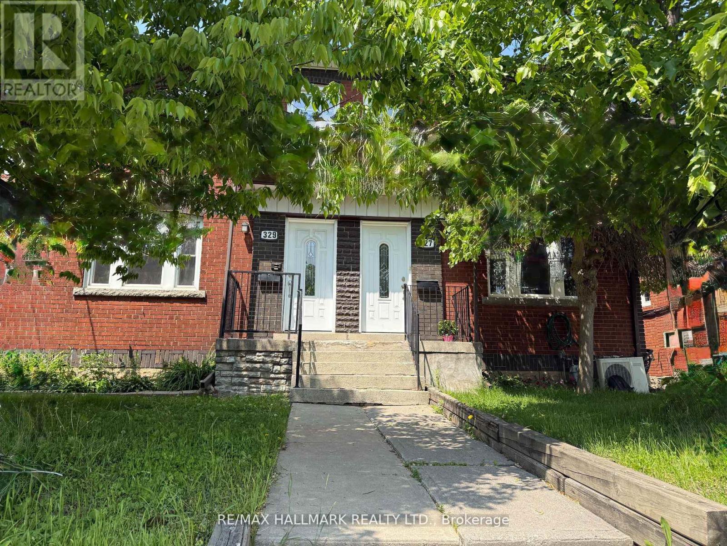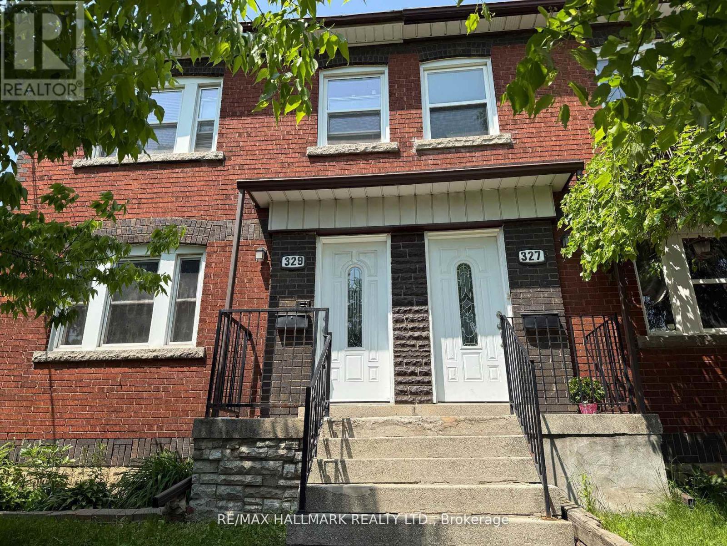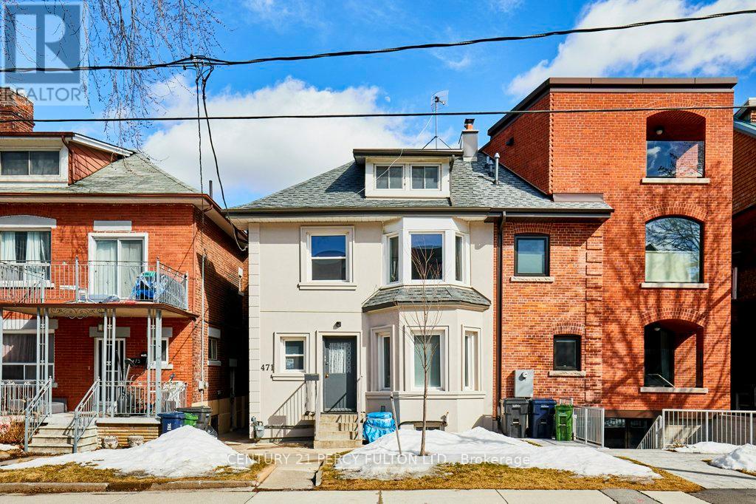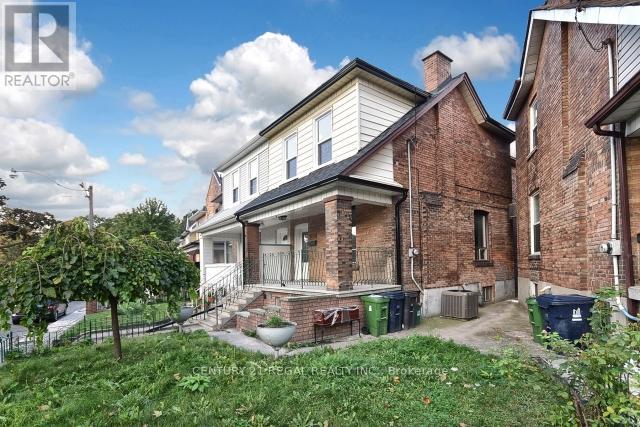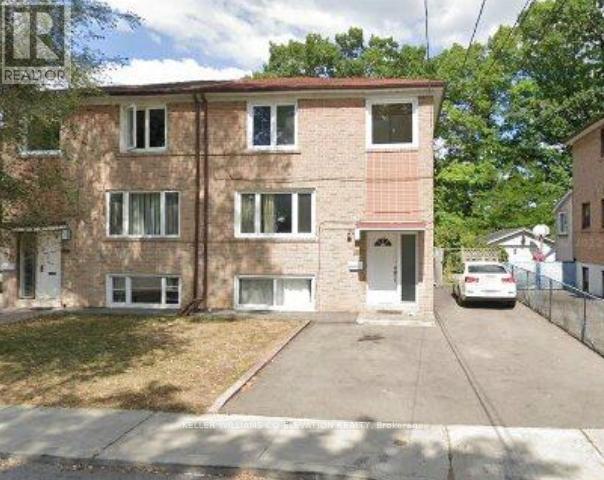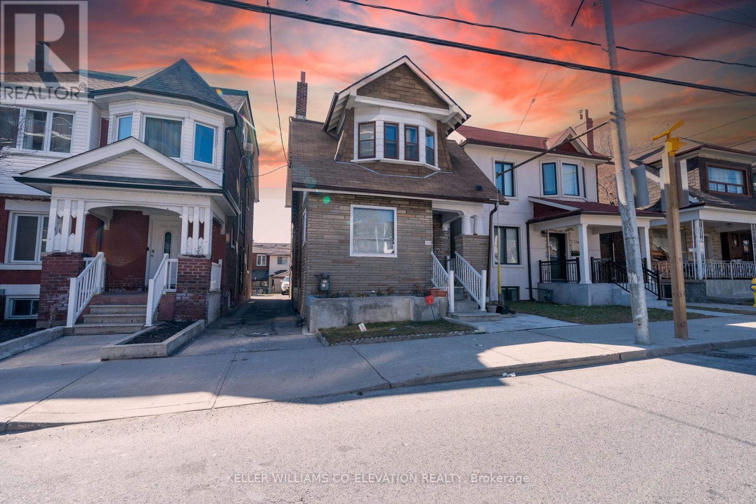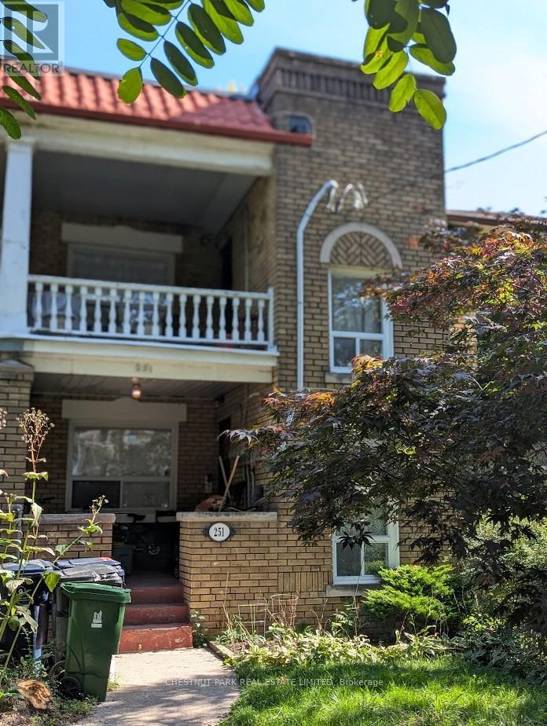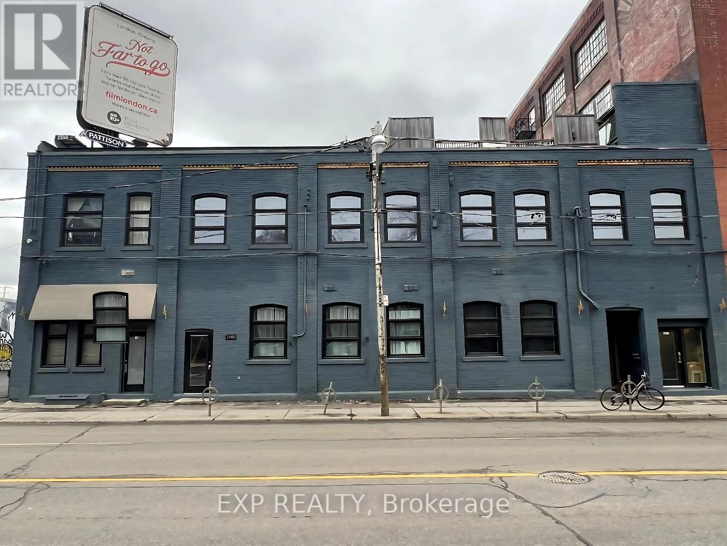- Houseful
- ON
- Toronto
- Rockcliffe-Smythe
- 878 Runnymede Rd
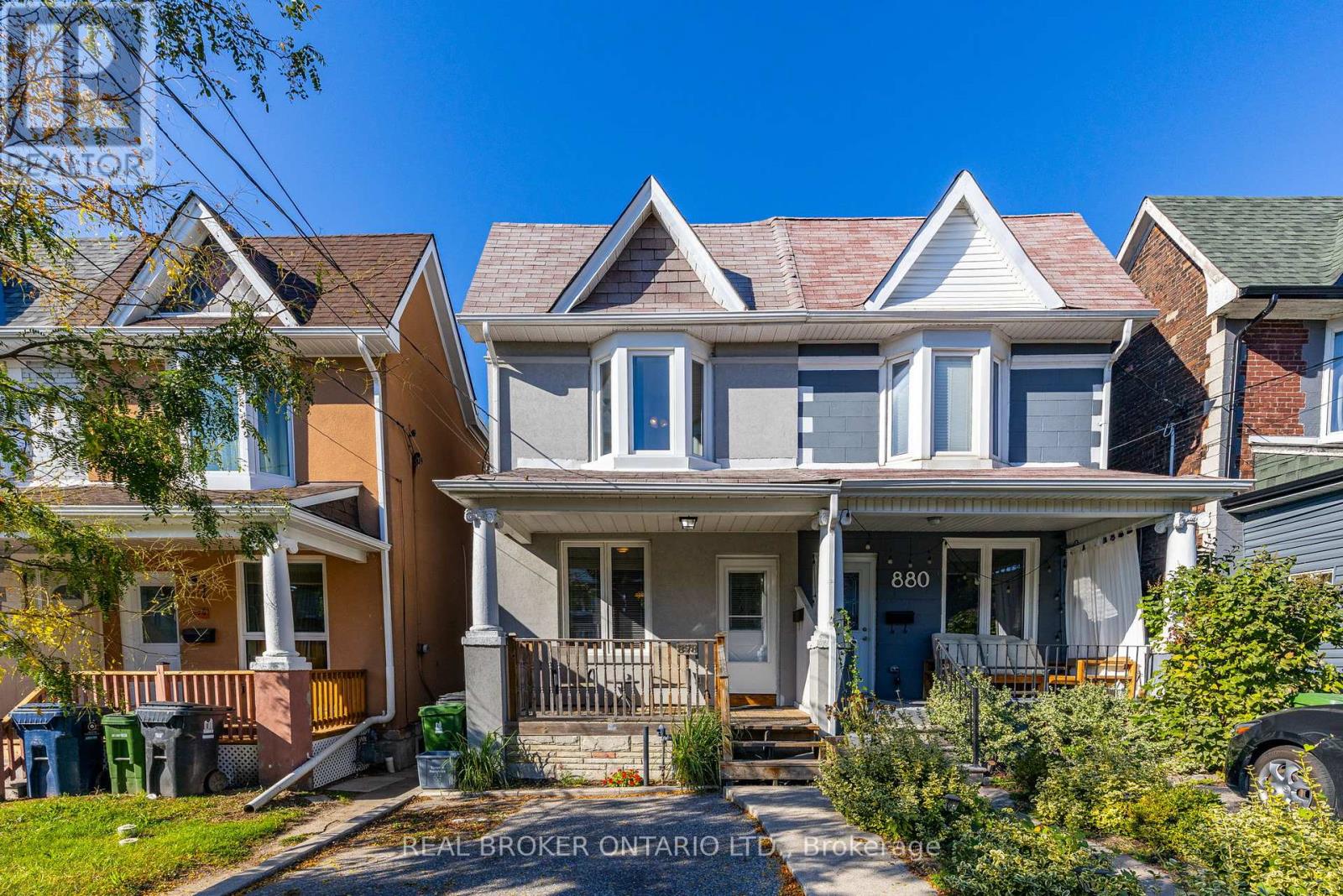
Highlights
Description
- Time on Housefulnew 2 days
- Property typeMulti-family
- Neighbourhood
- Median school Score
- Mortgage payment
Welcome Home! Tucked away on a quiet cul-de-sac, this charming 3+1 bedroom home is ideal for first time buyers or young families looking for comfort and convenience. Enjoy a spacious backyard, perfect for summer barbecues, gardening, or playtime with the kids and pets. Inside, you'll find a bright, functional layout with room to grow and make it your own. The basement offers a self-contained in-law suite with a separate kitchen/living, bedroom, and bath, perfect for multi-generational living, hosting guests or as a chill rec room. You'll love the unbeatable location, steps to transit, Walmart and just minutes from grocery stores like Metro and FreshCo. Enjoy an afternoon at the Stock Yard Mall, run errands at Canadian Tire and enjoy dinner out at one of the fantastic restaurants nearby. End your day with a sunset stroll on Gaffney Park Trail at the and of the street. This home truly combines peaceful suburban living with urban convenience. Don't miss your chance to make it yours!! (id:63267)
Home overview
- Cooling Central air conditioning
- Heat source Natural gas
- Heat type Forced air
- Sewer/ septic Sanitary sewer
- # total stories 2
- Fencing Fenced yard
- # parking spaces 1
- # full baths 2
- # total bathrooms 2.0
- # of above grade bedrooms 4
- Flooring Laminate, carpeted
- Subdivision Rockcliffe-smythe
- Lot size (acres) 0.0
- Listing # W12451456
- Property sub type Multi-family
- Status Active
- 2nd bedroom 3.322m X 2.326m
Level: 2nd - 3rd bedroom 3.41m X 2.331m
Level: 2nd - Bedroom 4.047m X 3.035m
Level: 2nd - Kitchen 4.275m X 2.896m
Level: Basement - Bedroom 3.93m X 2.634m
Level: Basement - Kitchen 4.047m X 3.222m
Level: Ground - Living room 7.086m X 2.762m
Level: Ground - Dining room 7.086m X 3.168m
Level: Ground
- Listing source url Https://www.realtor.ca/real-estate/28965833/878-runnymede-road-toronto-rockcliffe-smythe-rockcliffe-smythe
- Listing type identifier Idx

$-2,370
/ Month

