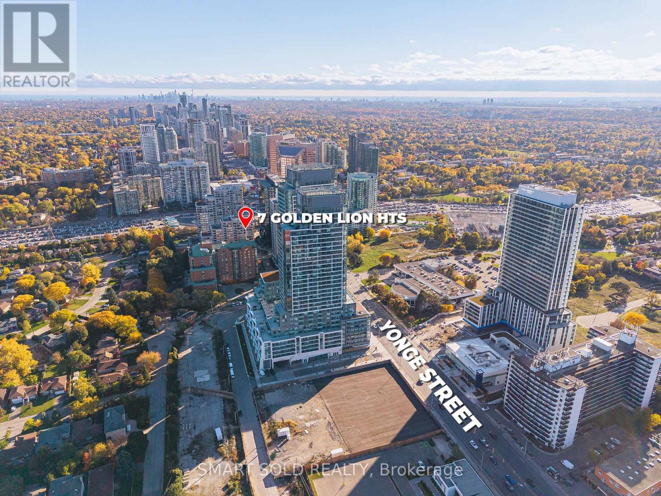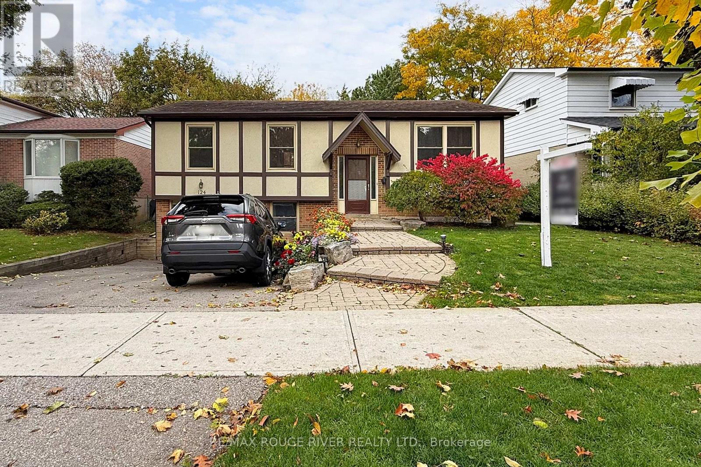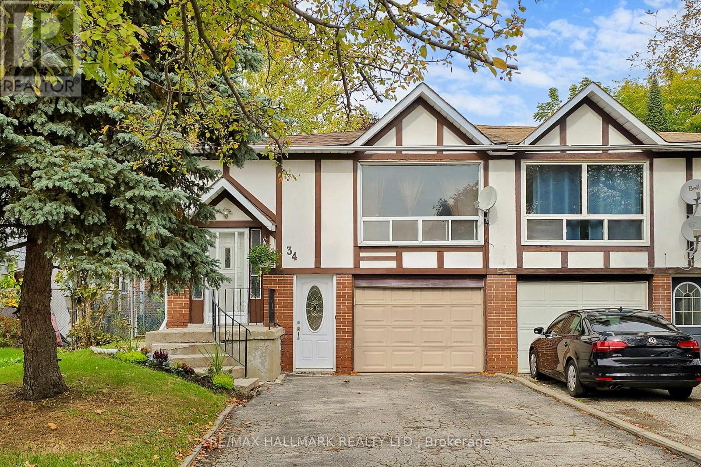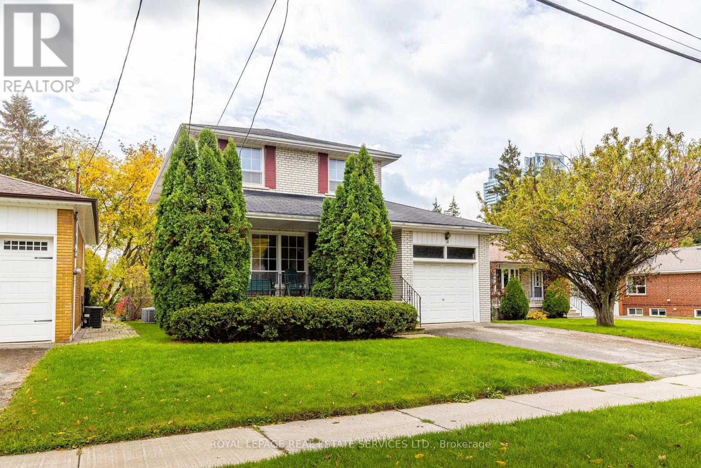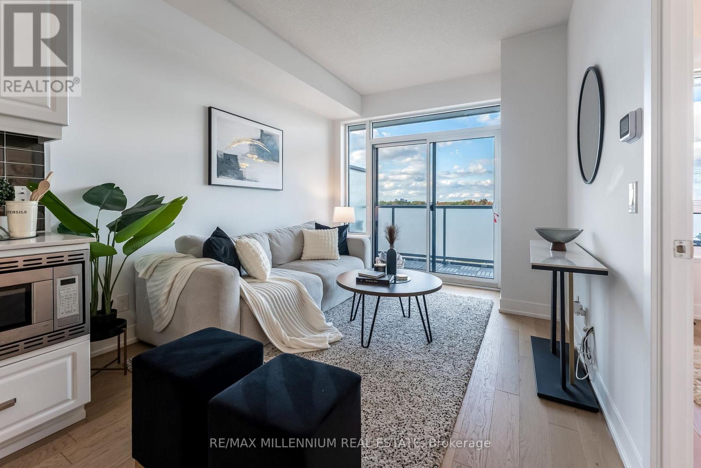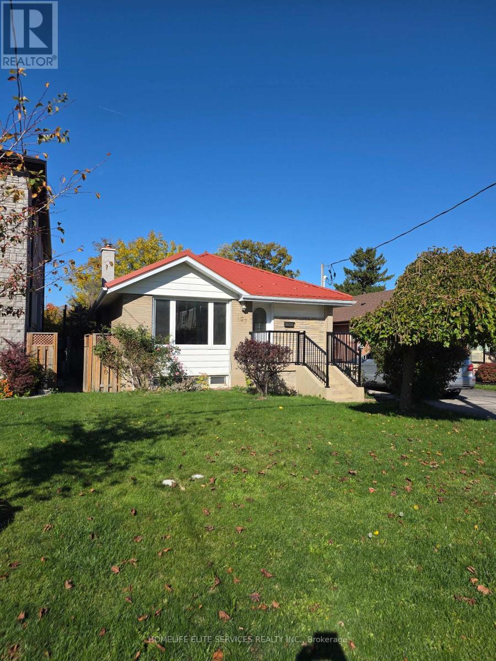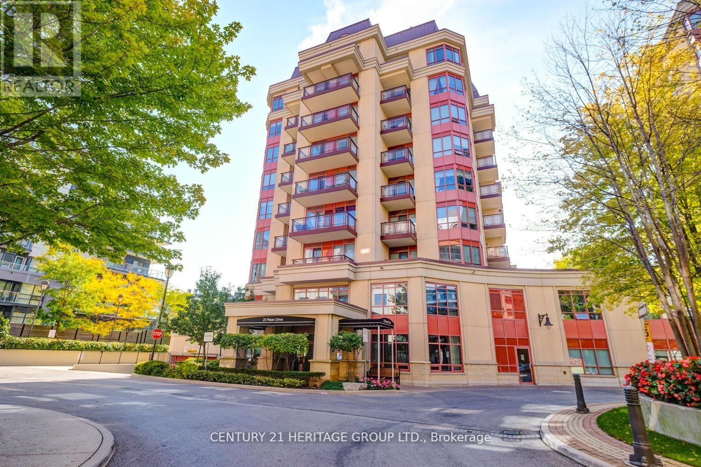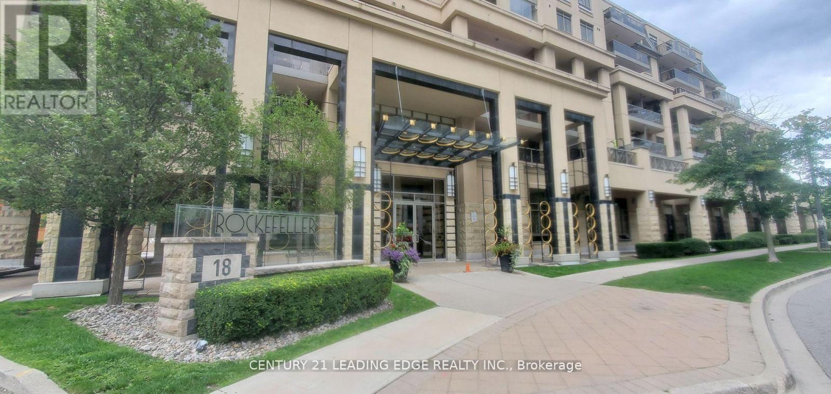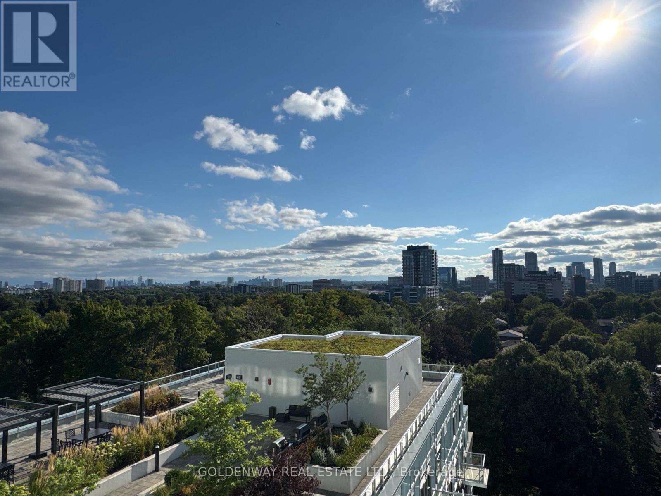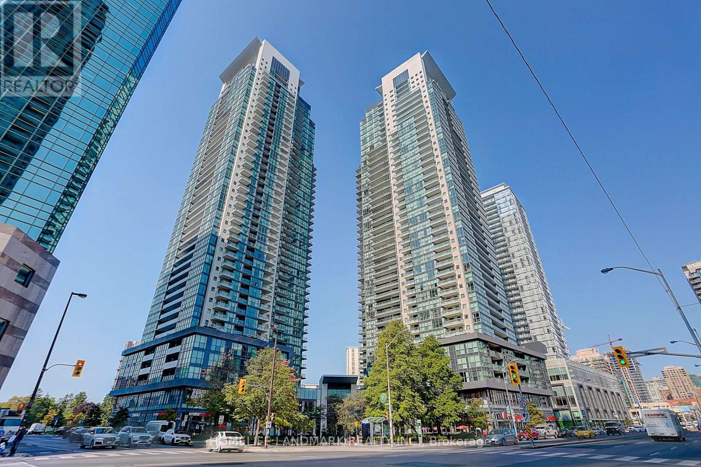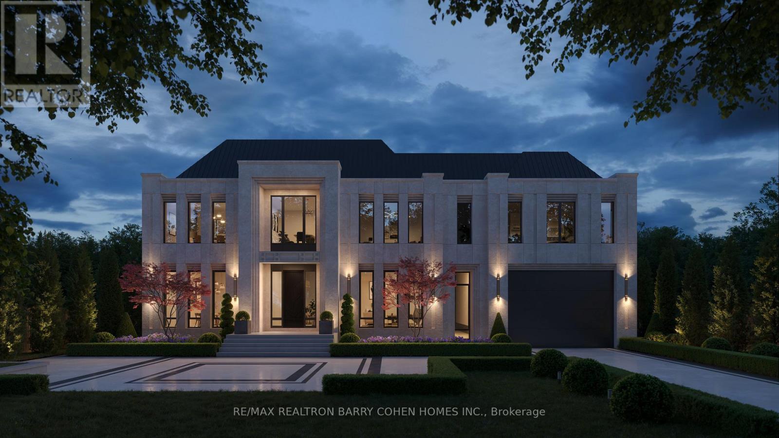- Houseful
- ON
- Toronto
- Don Valley Village
- 88 Bloorview Pl
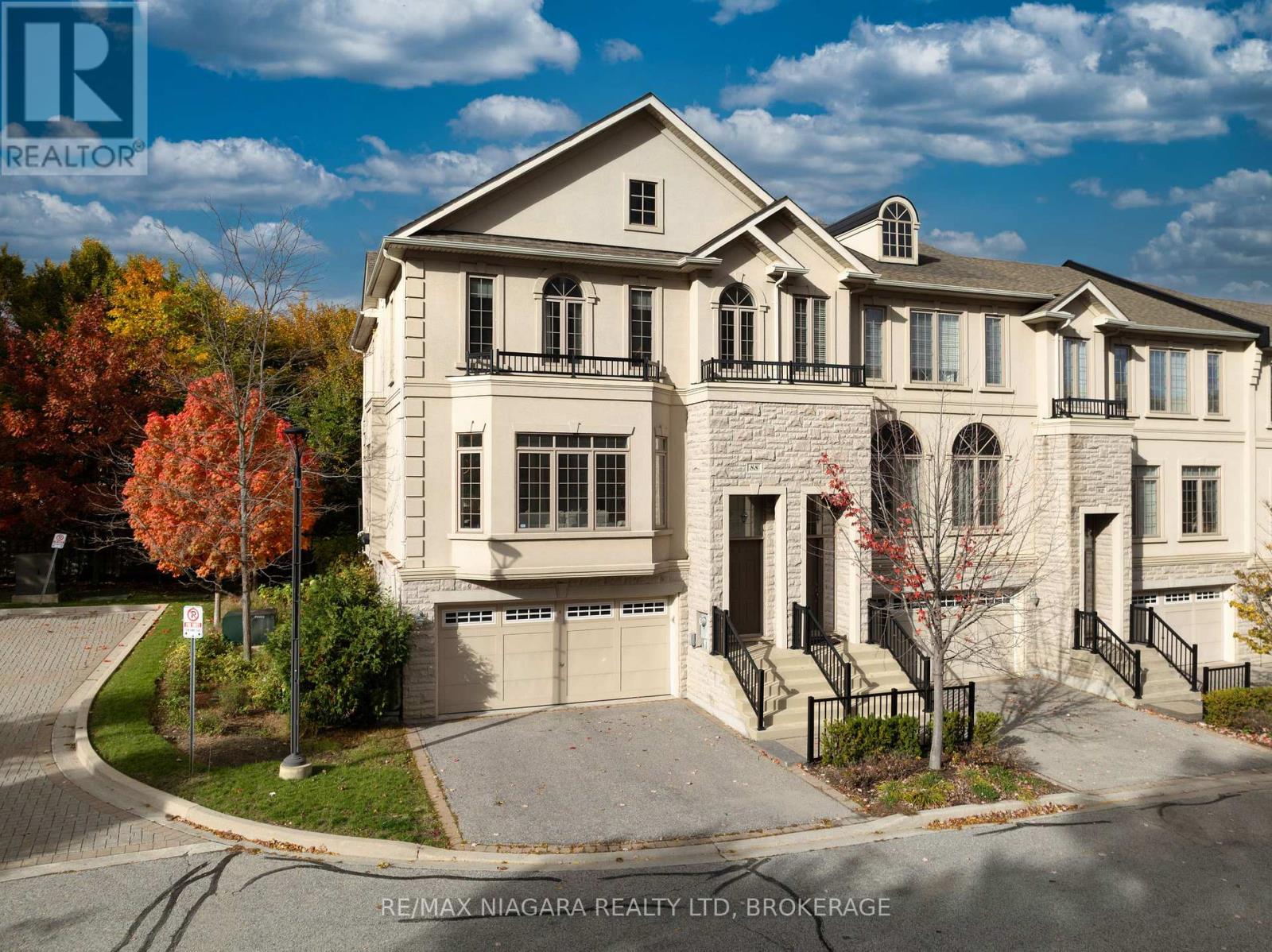
Highlights
Description
- Time on Housefulnew 20 hours
- Property typeSingle family
- Neighbourhood
- Median school Score
- Mortgage payment
Discover the perfect synergy of luxury and location in this exquisite executive townhouse, nestled in the heart of North York. This sun-drenched end unit masterfully blends modern elegance with functional design, creating a sanctuary in one of the city's most sought-after neighborhoods.Step inside to be welcomed by a bright, open-concept layout designed for both entertaining and everyday living. The living and dining areas flow effortlessly into a stunning chef's kitchen, boasting custom cabinetry, premium stainless steel appliances, and a sleek backsplash. Step directly from the kitchen into your own serene backyard oasis, perfect for summer gatherings. This level is perfectly completed by a cozy family room with a fireplace and a convenient two-piece bathroom.Ascend to the second floor to find three generous bedrooms, all with elegant hardwood flooring. The master suite is a true retreat, featuring a tranquil sitting area, a spacious walk-in closet, and a luxurious four-piece ensuite. A conveniently located second-floor laundry room adds effortless ease to your routine.The professionally finished basement unlocks incredible potential, offering a separate entrance, a full three-piece bathroom, a massive recreation room, and ample storage space. This private space is ideal for guests, an in-law suite, or a mortgage-helper rental unit.Embrace a lifestyle of ultimate convenience with direct access to Highway 401, TTC routes, and the subway. You're just moments from Bayview Village, North York General Hospital, IKEA, and Fairview Mall. Truly move-in ready, this home is a perfect match for growing families, discerning professionals, and savvy investors (id:63267)
Home overview
- Cooling Central air conditioning
- Heat source Natural gas
- Heat type Forced air
- # total stories 2
- # parking spaces 4
- Has garage (y/n) Yes
- # full baths 3
- # half baths 1
- # total bathrooms 4.0
- # of above grade bedrooms 4
- Flooring Hardwood, tile
- Community features Pets allowed with restrictions
- Subdivision Don valley village
- Lot size (acres) 0.0
- Listing # C12483023
- Property sub type Single family residence
- Status Active
- Bathroom 2.45m X 1.49m
Level: 2nd - 3rd bedroom 3.67m X 3.66m
Level: 2nd - Bathroom 3.44m X 2.55m
Level: 2nd - 2nd bedroom 3.42m X 3.89m
Level: 2nd - Laundry 1.6m X 0.76m
Level: 2nd - Primary bedroom 4.62m X 4.57m
Level: 2nd - Bathroom 3.1m X 1.56m
Level: Basement - Recreational room / games room 5.44m X 3.93m
Level: Basement - 4th bedroom 3.08m X 2.92m
Level: Basement - Foyer 1.43m X 1.18m
Level: Main - Kitchen 4.67m X 3.61m
Level: Main - Family room 5.55m X 3.6m
Level: Main - Dining room 4.11m X 3.51m
Level: Main - Other 1.33m X 1.13m
Level: Main - Living room 5.67m X 4.39m
Level: Main - Bathroom 1.43m X 1.29m
Level: Main
- Listing source url Https://www.realtor.ca/real-estate/29034326/88-bloorview-place-toronto-don-valley-village-don-valley-village
- Listing type identifier Idx

$-4,017
/ Month

