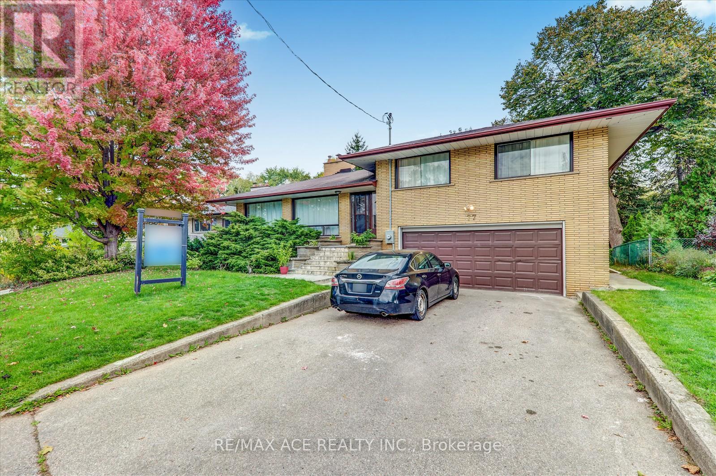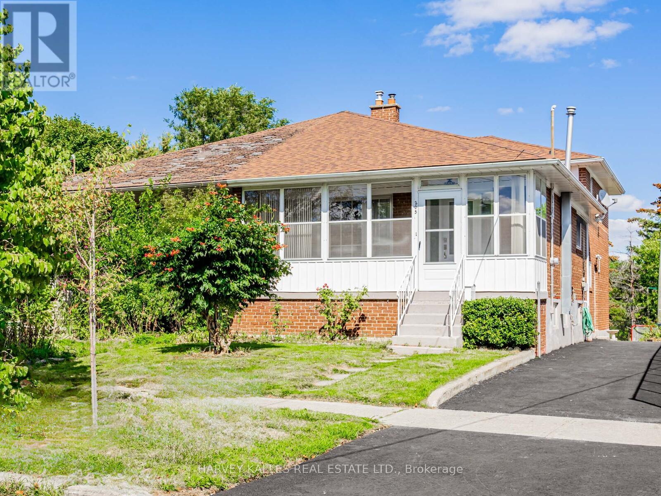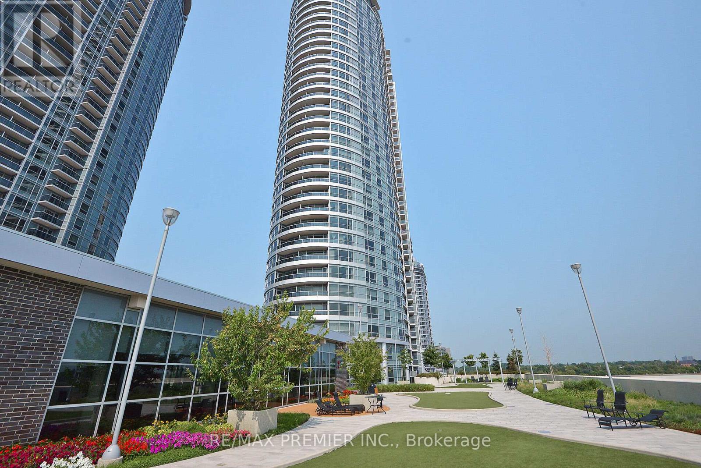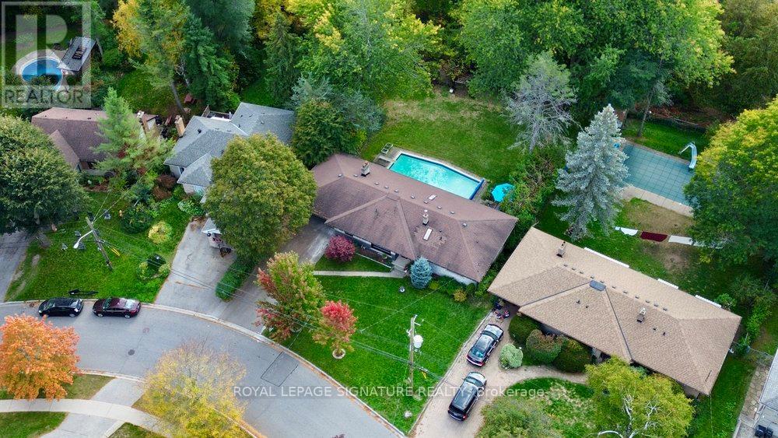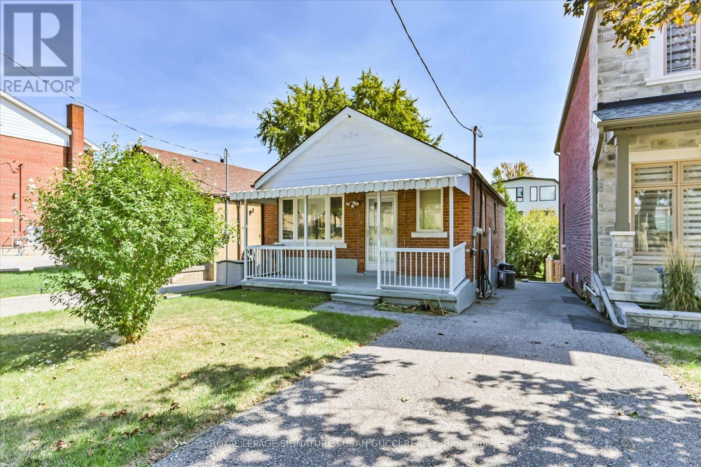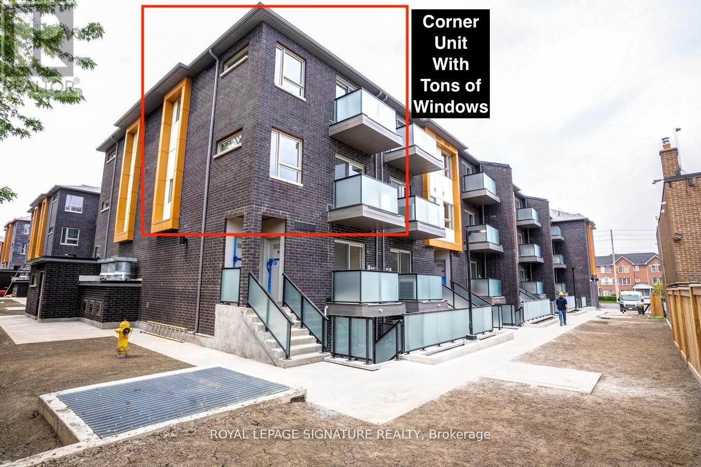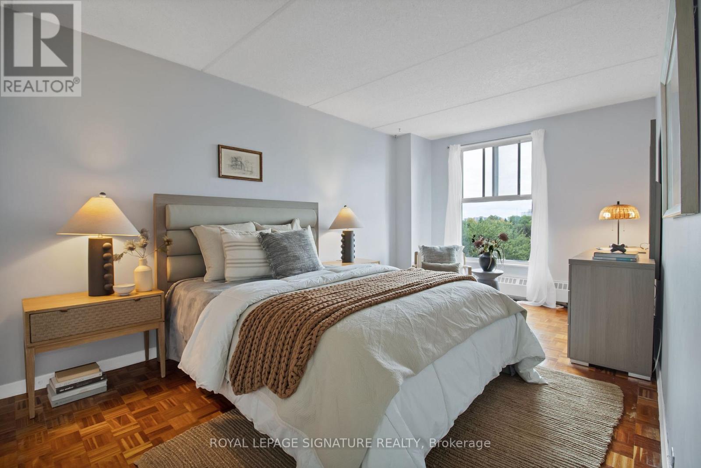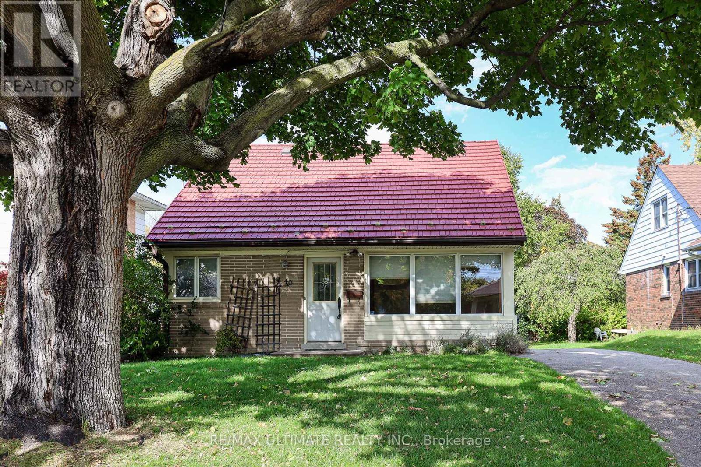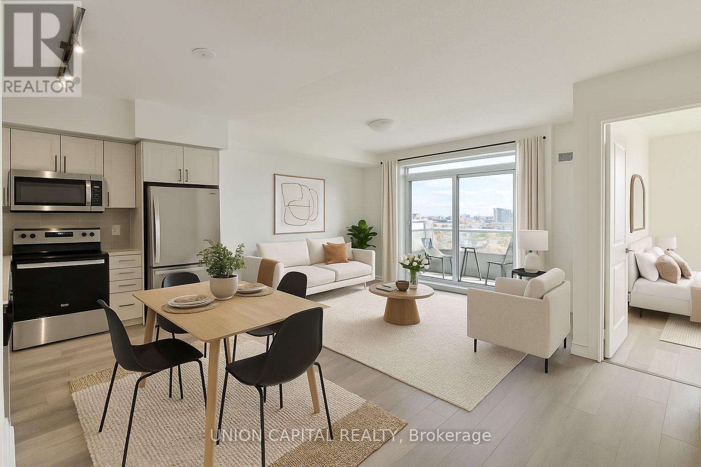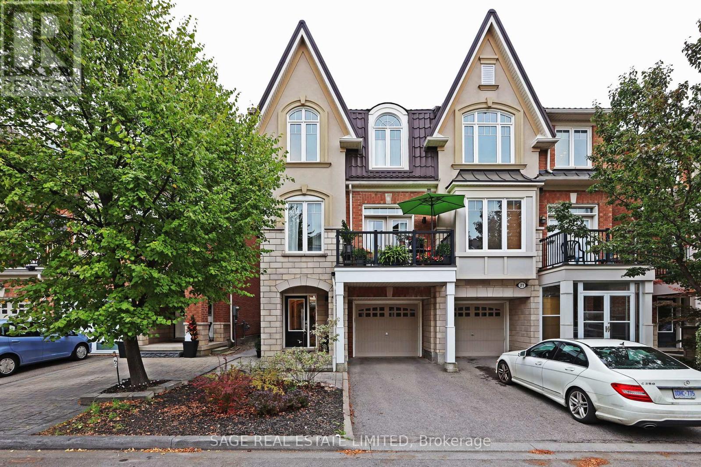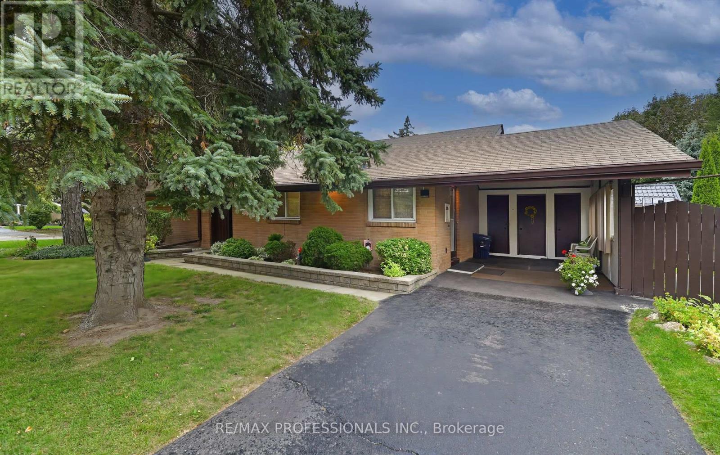- Houseful
- ON
- Toronto
- Dorset Park
- 88 Canlish Rd
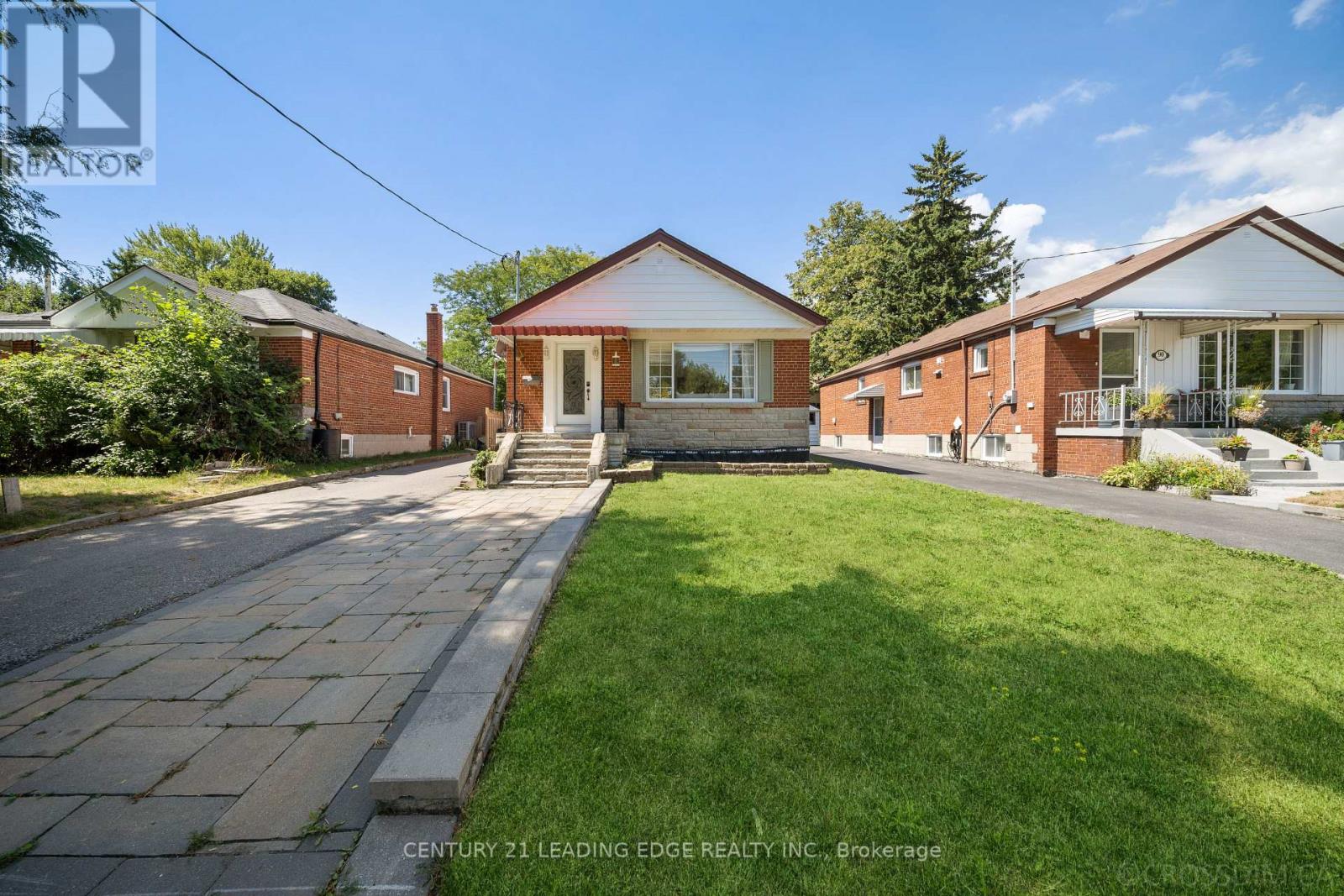
Highlights
Description
- Time on Houseful58 days
- Property typeSingle family
- StyleBungalow
- Neighbourhood
- Median school Score
- Mortgage payment
Beautifully Renovated Bungalow with Legal 3-bedroom basement apartment. Newly renovated & freshly painted, this property features a bright, modern open-concept layout. 1950 sqft of living space. The main floor boasts a stylish kitchen with a centre island , elegant marble flooring and gleaming hardwood floors throughout. Enjoy backyard views from the 3rd bedroom with a walkout to the wooden patio deck. The legal basement apt offers a functional floor plan with 3 spacious bedrooms, renovated with a full kitchen, new quartz countertop, new flooring & 2 washrooms, complete with a separate entrance-perfect for extended family or generating rental income. Centrally located in a sought after neighbourhood, this versatile property is ideal for large families or investors alike, offering exceptional potential for any buyer. (id:63267)
Home overview
- Cooling Central air conditioning, ventilation system
- Heat source Natural gas
- Heat type Forced air
- Sewer/ septic Sanitary sewer
- # total stories 1
- Fencing Fenced yard
- # parking spaces 6
- # full baths 2
- # half baths 2
- # total bathrooms 4.0
- # of above grade bedrooms 6
- Flooring Hardwood, marble, laminate
- Community features School bus
- Subdivision Dorset park
- Lot size (acres) 0.0
- Listing # E12361155
- Property sub type Single family residence
- Status Active
- 5th bedroom 3.35m X 2.89m
Level: Basement - 4th bedroom 3.33m X 2.95m
Level: Basement - Bedroom 3.95m X 2.7m
Level: Basement - Kitchen 3.05m X 1.7m
Level: Basement - Kitchen 3.99m X 2.65m
Level: Main - Primary bedroom 3.67m X 3.05m
Level: Main - Dining room 3.69m X 2.16m
Level: Main - 2nd bedroom 3.38m X 2.77m
Level: Main - 3rd bedroom 2.77m X 2.77m
Level: Main - Living room 4.82m X 3.08m
Level: Main
- Listing source url Https://www.realtor.ca/real-estate/28770088/88-canlish-road-toronto-dorset-park-dorset-park
- Listing type identifier Idx

$-2,666
/ Month

