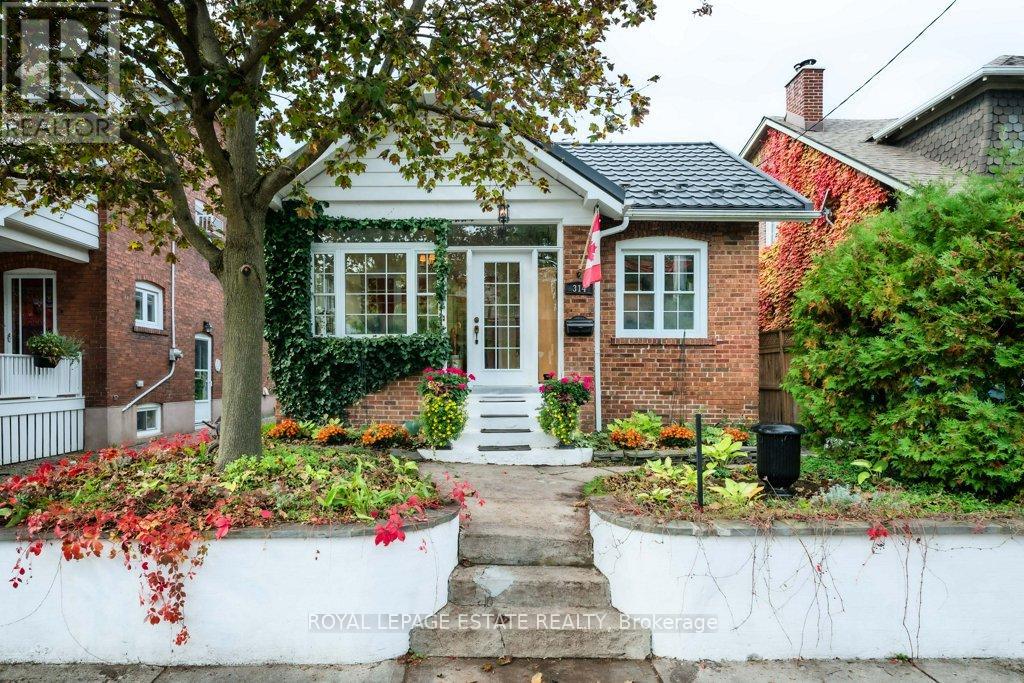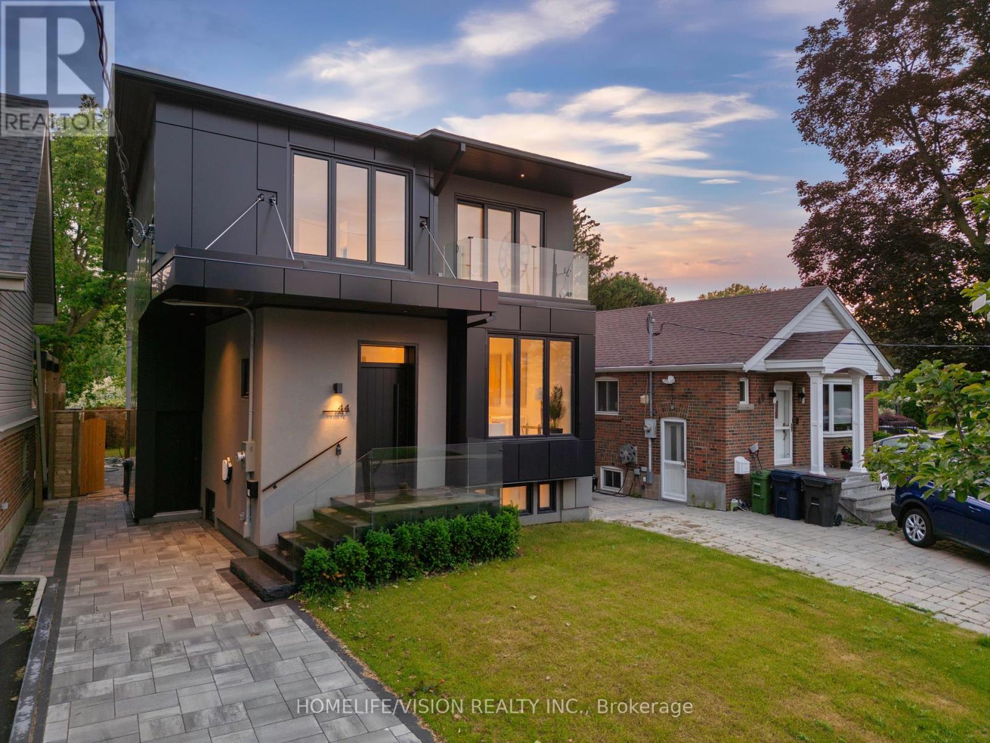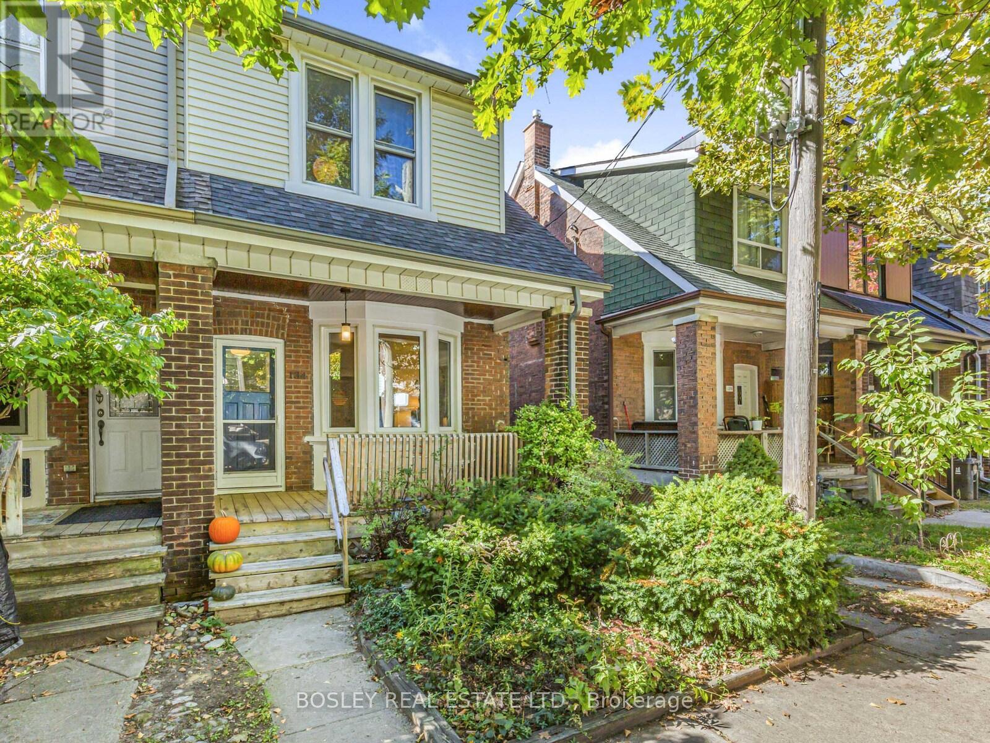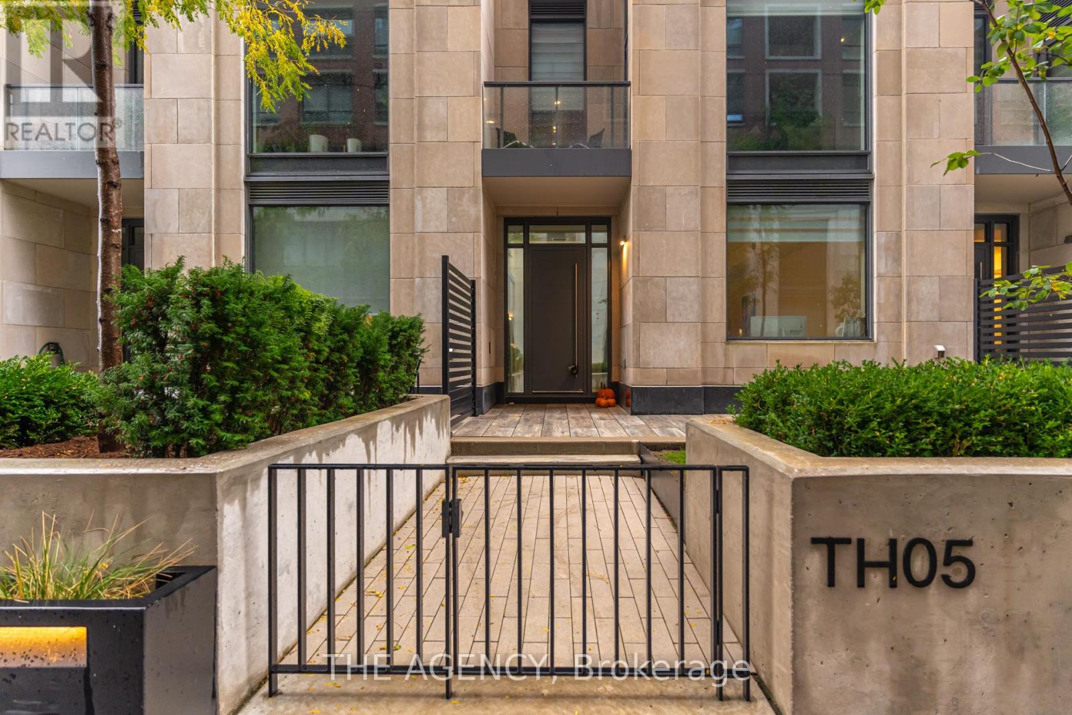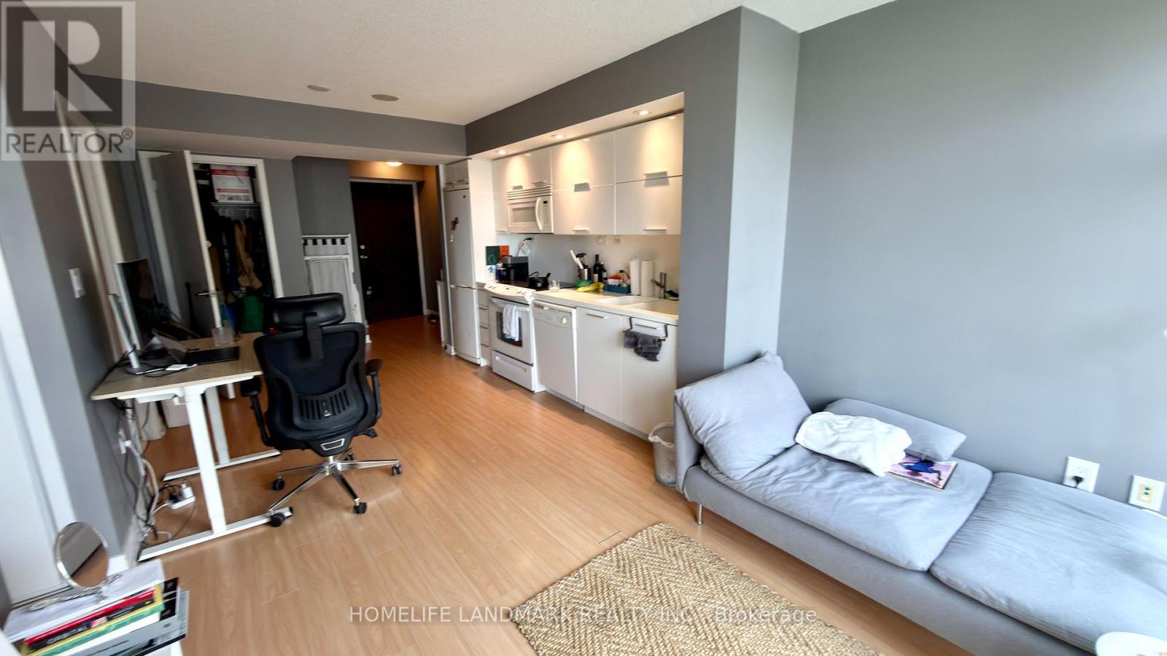- Houseful
- ON
- Toronto
- Leslieville
- 321 88 Colgate Ave
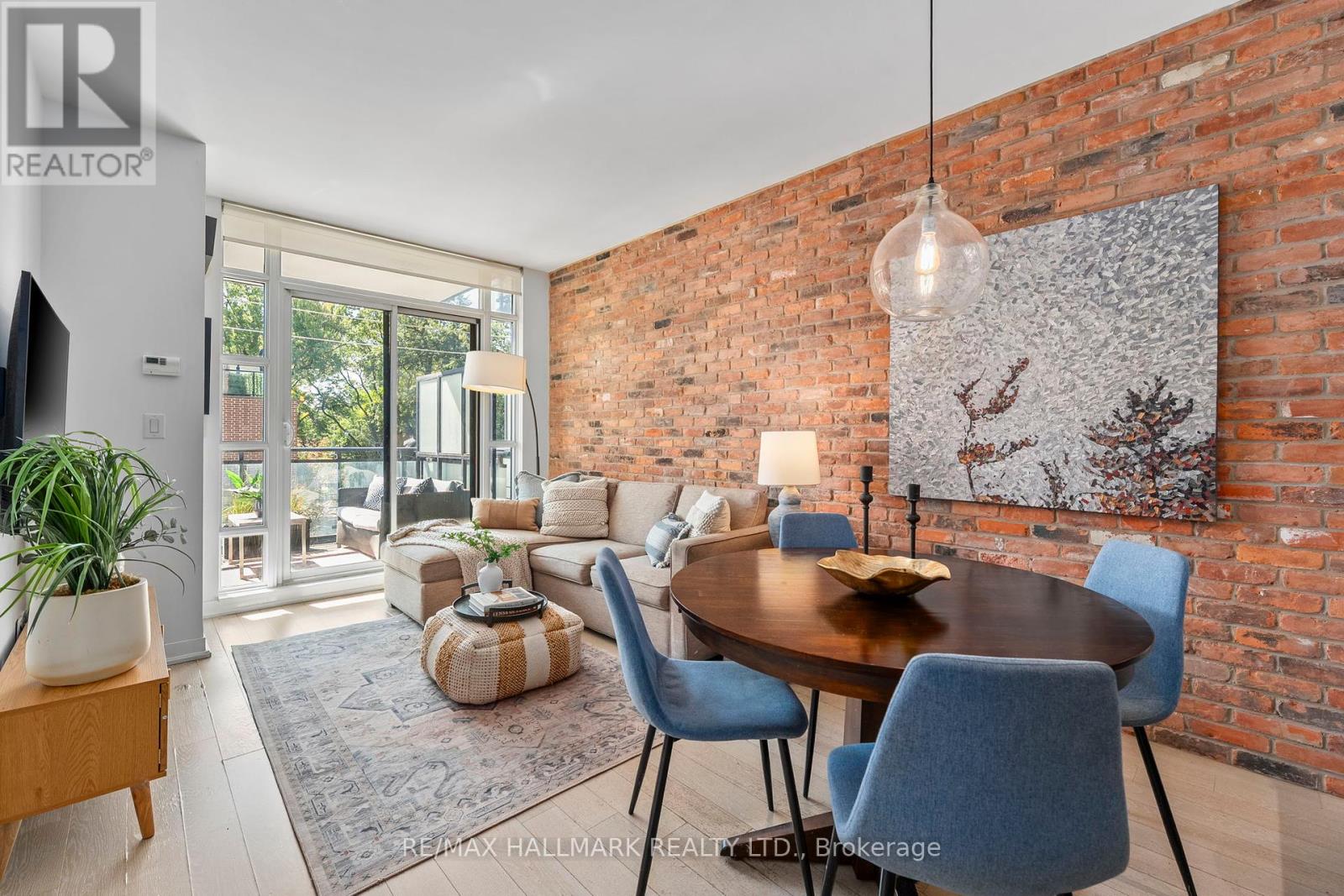
Highlights
Description
- Time on Housefulnew 5 days
- Property typeSingle family
- Neighbourhood
- Median school Score
- Mortgage payment
Fabulous "Showcase lofts"! 2 bed, 2 bath gem in the heart of prime Leslieville and the best-priced unit with parking and locker in a long time! This sun-soaked, south-facing suite features a gorgeous exposed brick feature wall, smooth 9ft ceilings, and laminate floors throughout. The open-concept kitchen is equipped with a gas stove, white stone countertops, an undermounted oversized sink and ample storage making it as functional as it is stylish. Enjoy beautiful treetop views and an oversized balcony with electrical outlets! Perfect for al fresco dining on warm summer nights. Spacious primary suite with his & hers closets, a luxurious 4-piece ensuite featuring a deep soaker tub, plus a second bedroom and an additional modern 3-piece bath with a glass shower enclosure. There's also a convenient front entry storage area and coat closet. Building amenities are second to none, enjoy a world-class gym, party room, 24 security, bbqs in the back courtyard and more. Just steps from the best part of Queen St E, you're in the beating heart of Leslieville with shops, cafés, restaurants, and transit at your doorstep. (id:63267)
Home overview
- Cooling Central air conditioning
- Heat source Natural gas
- Heat type Forced air
- # parking spaces 1
- Has garage (y/n) Yes
- # full baths 2
- # total bathrooms 2.0
- # of above grade bedrooms 2
- Community features Pet restrictions, community centre
- Subdivision South riverdale
- Directions 1479830
- Lot size (acres) 0.0
- Listing # E12462342
- Property sub type Single family residence
- Status Active
- Living room 3.19m X 2.97m
Level: Flat - 2nd bedroom 2.92m X 3.56m
Level: Flat - Dining room 5.28m X 3.18m
Level: Flat - Primary bedroom 3.25m X 4.99m
Level: Flat - Kitchen 2.72m X 2.82m
Level: Flat
- Listing source url Https://www.realtor.ca/real-estate/28989900/321-88-colgate-avenue-toronto-south-riverdale-south-riverdale
- Listing type identifier Idx

$-1,524
/ Month

