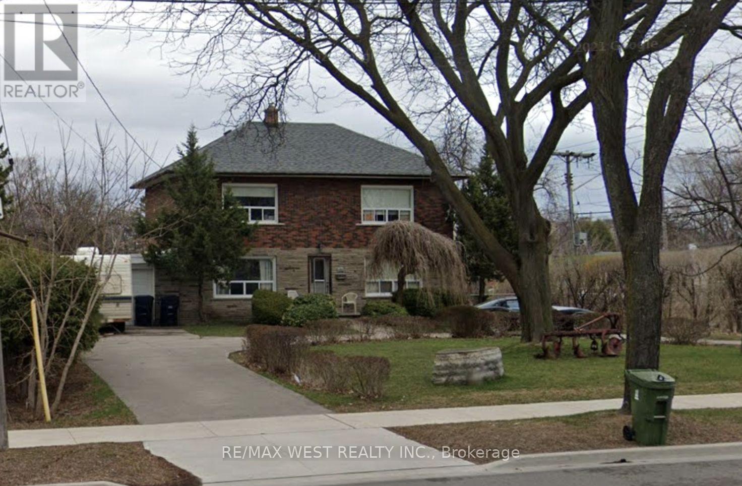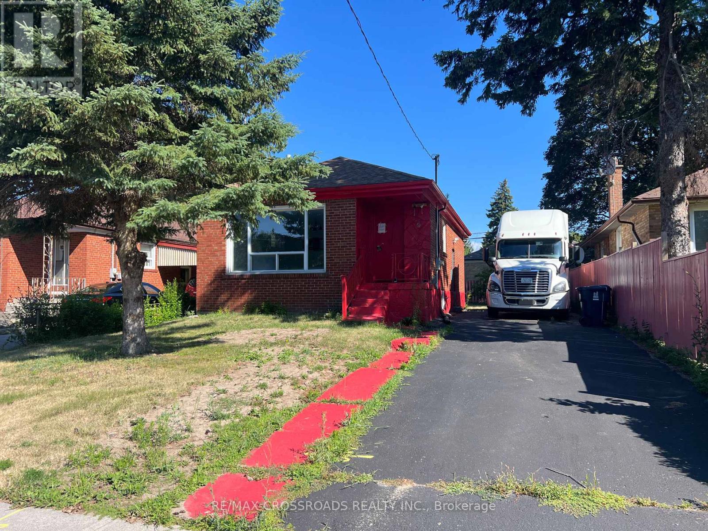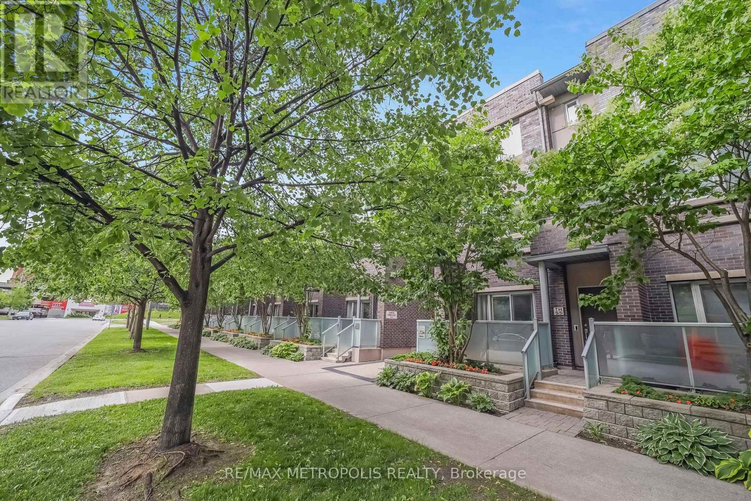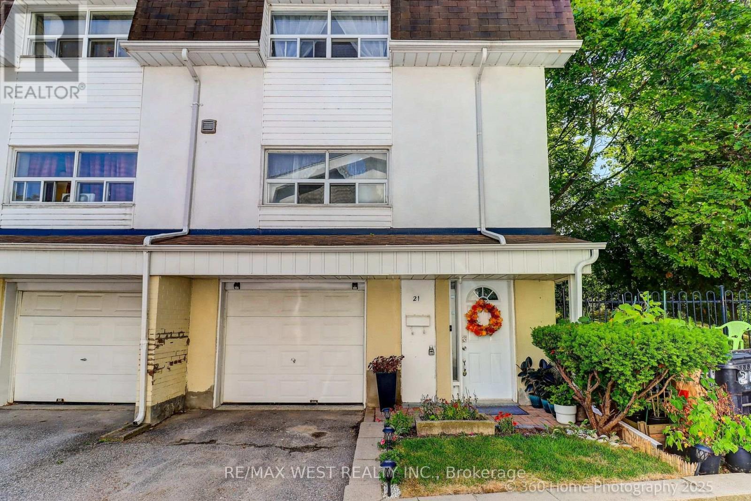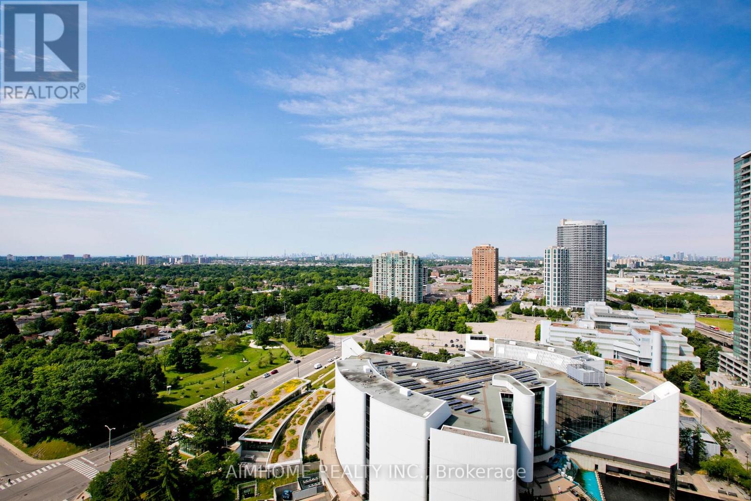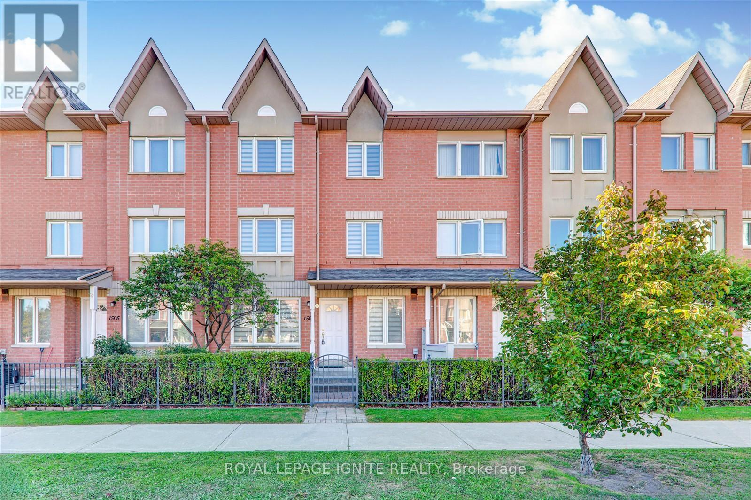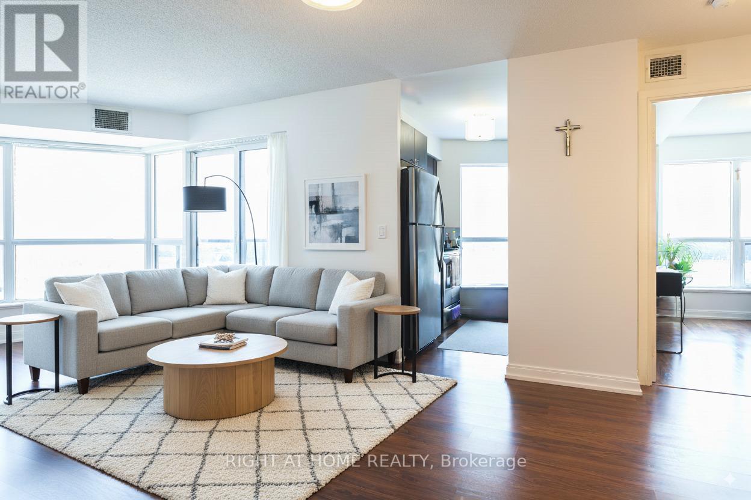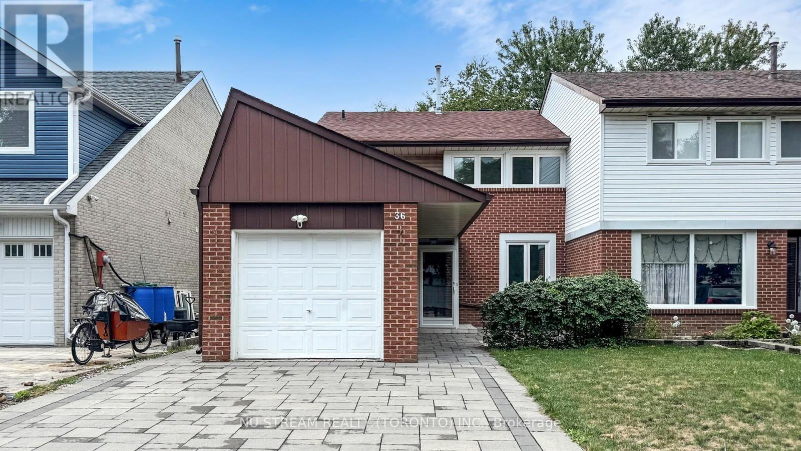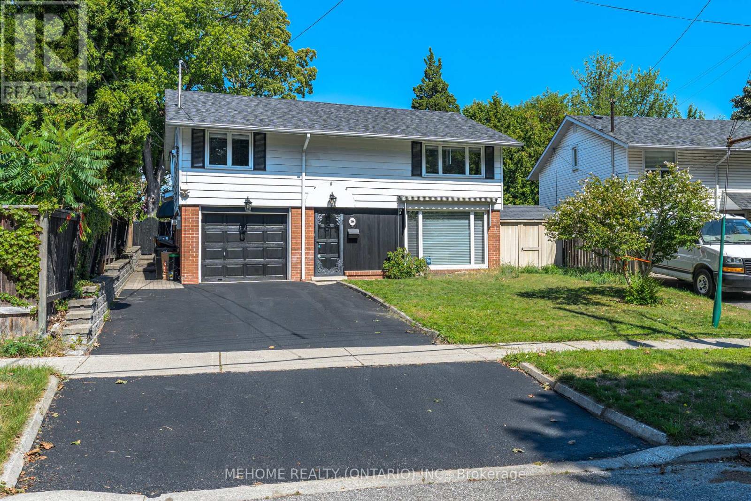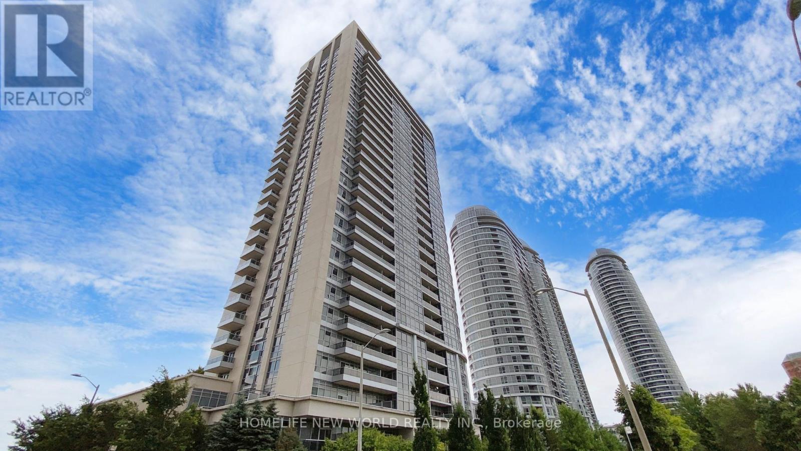- Houseful
- ON
- Toronto
- Scarborough City Centre
- 2003 88 Grangeway Ave

Highlights
Description
- Time on Houseful17 days
- Property typeSingle family
- Neighbourhood
- Median school Score
- Mortgage payment
Beautiful Bright 2 Bedroom Corner Unit, Located In Beloved & Expanding Neighbourhood. Open Concept Living, With Upgraded Feature Wall W/ Wainscoting Panelling & Modern Sconce Lighting. Spacious Room Allowing Both Living & Dining Capability W/ Bright Windows & W/O to Private West Facing Balcony To Enjoy Summer Sunsets From. Large Private Kitchen W/ Stainless Steel Appliances & Granite Counters W/ Comfortable Additional Dining Space. Great Layout, W/ Split Bedrooms. Oversized Primary, W/ Custom B/I Closets. Ensuite Full Bathroom For Ultimate Convenience. Second Bedroom, Offering Abundance of Sunlight W/ 2 Walls of Windows. Beautiful B/I Custom Desk, Great for WFH. Newer Full Size LG Washer & Dryer. Newer Laminate Flooring Throughout, Providing Carpet Free Living. Well Managed Safe Building Offering Concierge, Gym, Pool, Party Room, Jacuzzi, Sauna, Visitor Parking & More. Fabulous Location, Walk To STC, Restaurants, Groceries, Coffee Shops, Direct TTC To Downtown, Mins to 401 Taking You To the 404 & DVP. 1 Parking & 1 Locker. Great Value, For Size & Location! (id:63267)
Home overview
- Cooling Central air conditioning
- Heat source Natural gas
- Heat type Forced air
- Has pool (y/n) Yes
- # parking spaces 1
- Has garage (y/n) Yes
- # full baths 2
- # total bathrooms 2.0
- # of above grade bedrooms 2
- Flooring Laminate
- Community features Pet restrictions
- Subdivision Woburn
- Lot size (acres) 0.0
- Listing # E12352009
- Property sub type Single family residence
- Status Active
- 2nd bedroom 2.77m X 3.04m
Level: Flat - Dining room 3.04m X 5.51m
Level: Flat - Living room 3.04m X 5.51m
Level: Flat - Primary bedroom 3.59m X 3.71m
Level: Flat - Kitchen 2.4m X 4.26m
Level: Flat
- Listing source url Https://www.realtor.ca/real-estate/28749574/2003-88-grangeway-avenue-toronto-woburn-woburn
- Listing type identifier Idx


