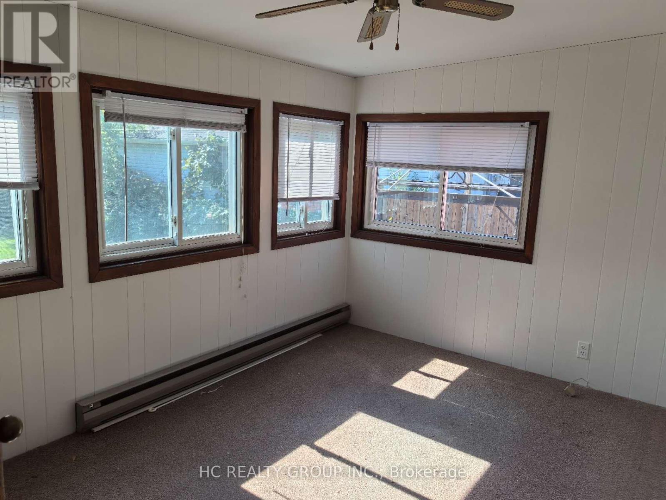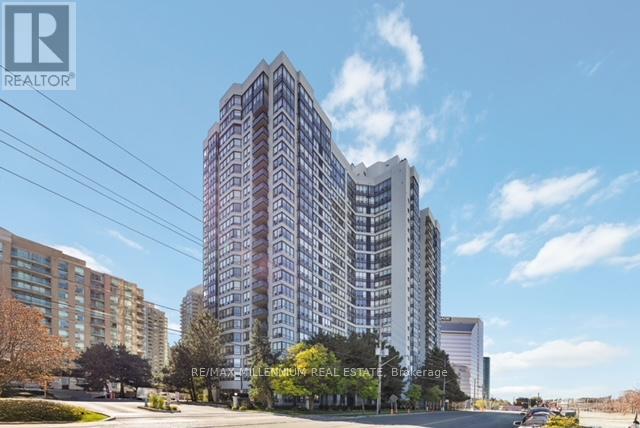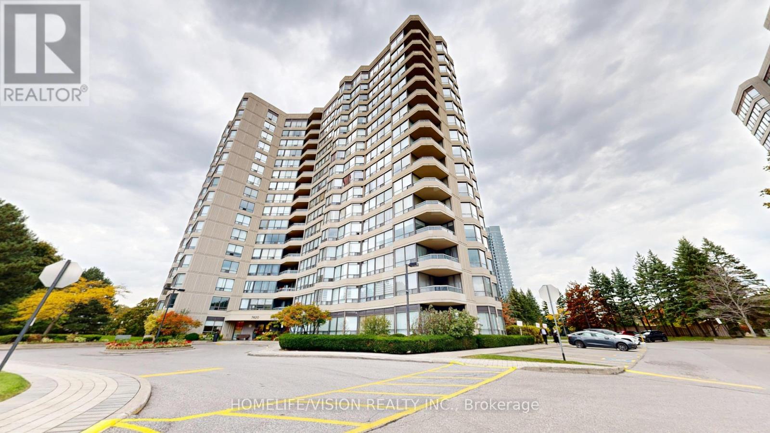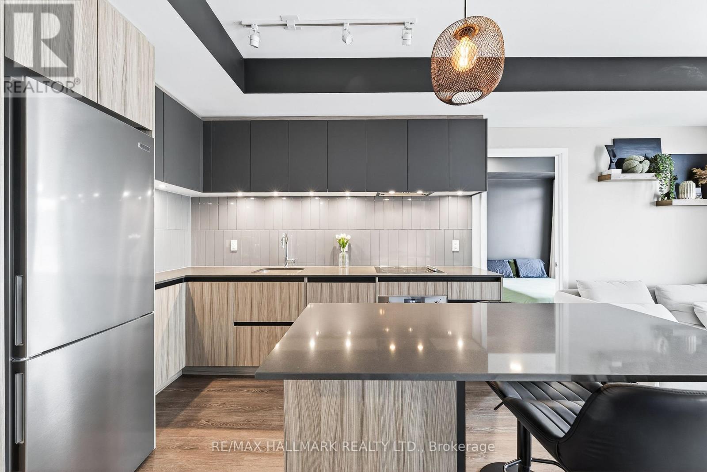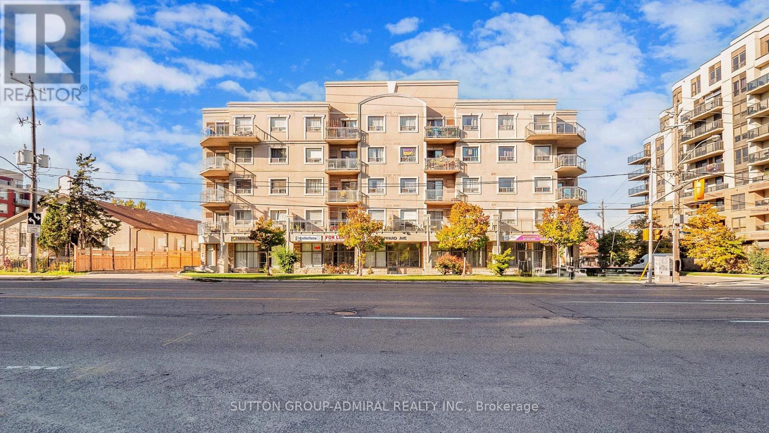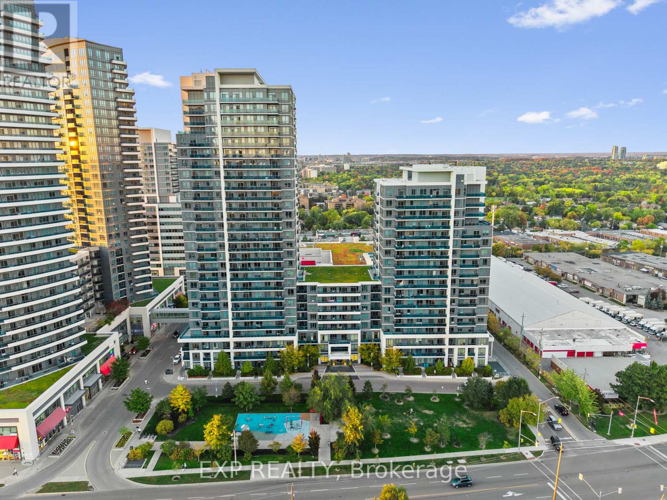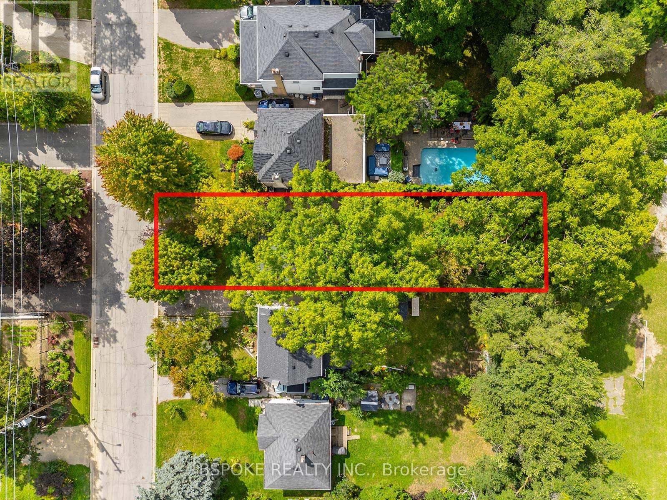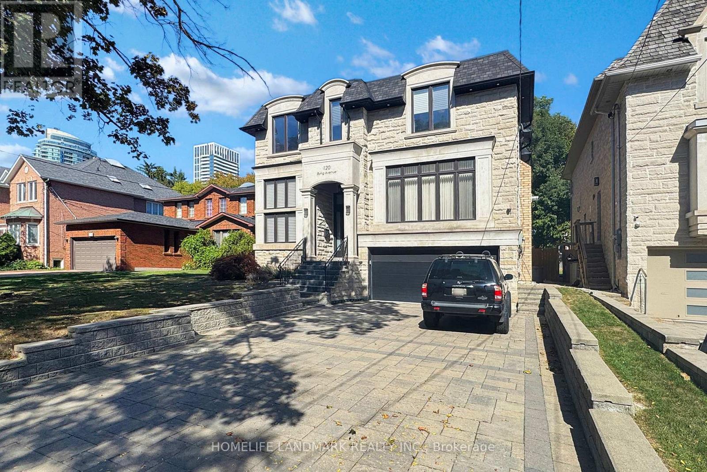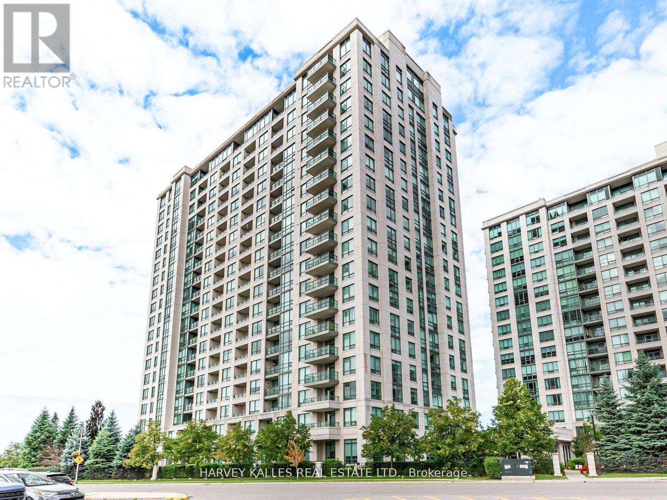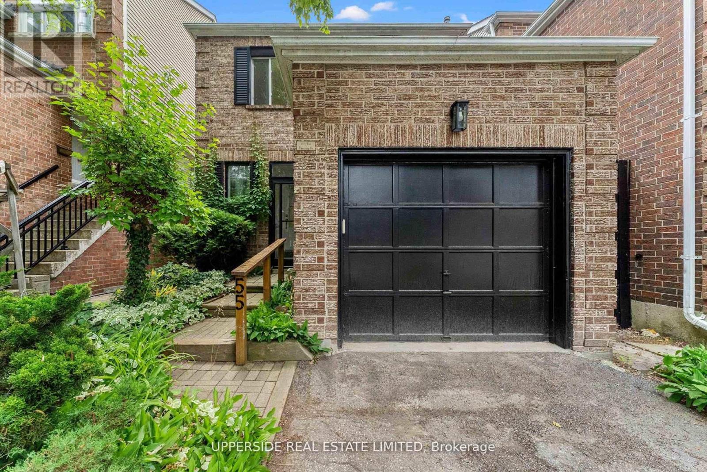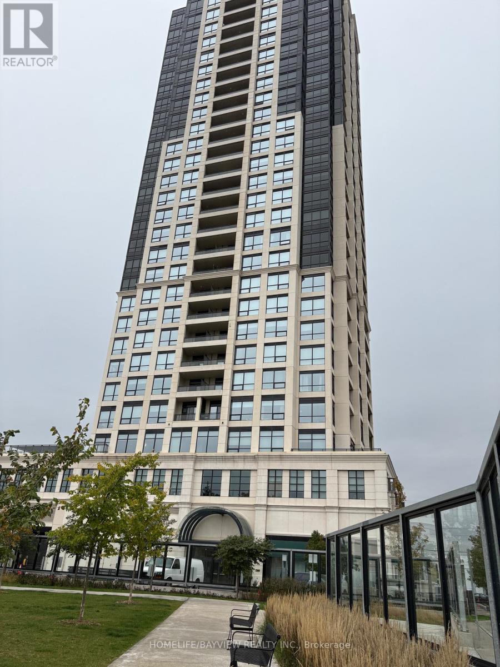- Houseful
- ON
- Toronto
- Westminster
- 88 Millersgrove Dr
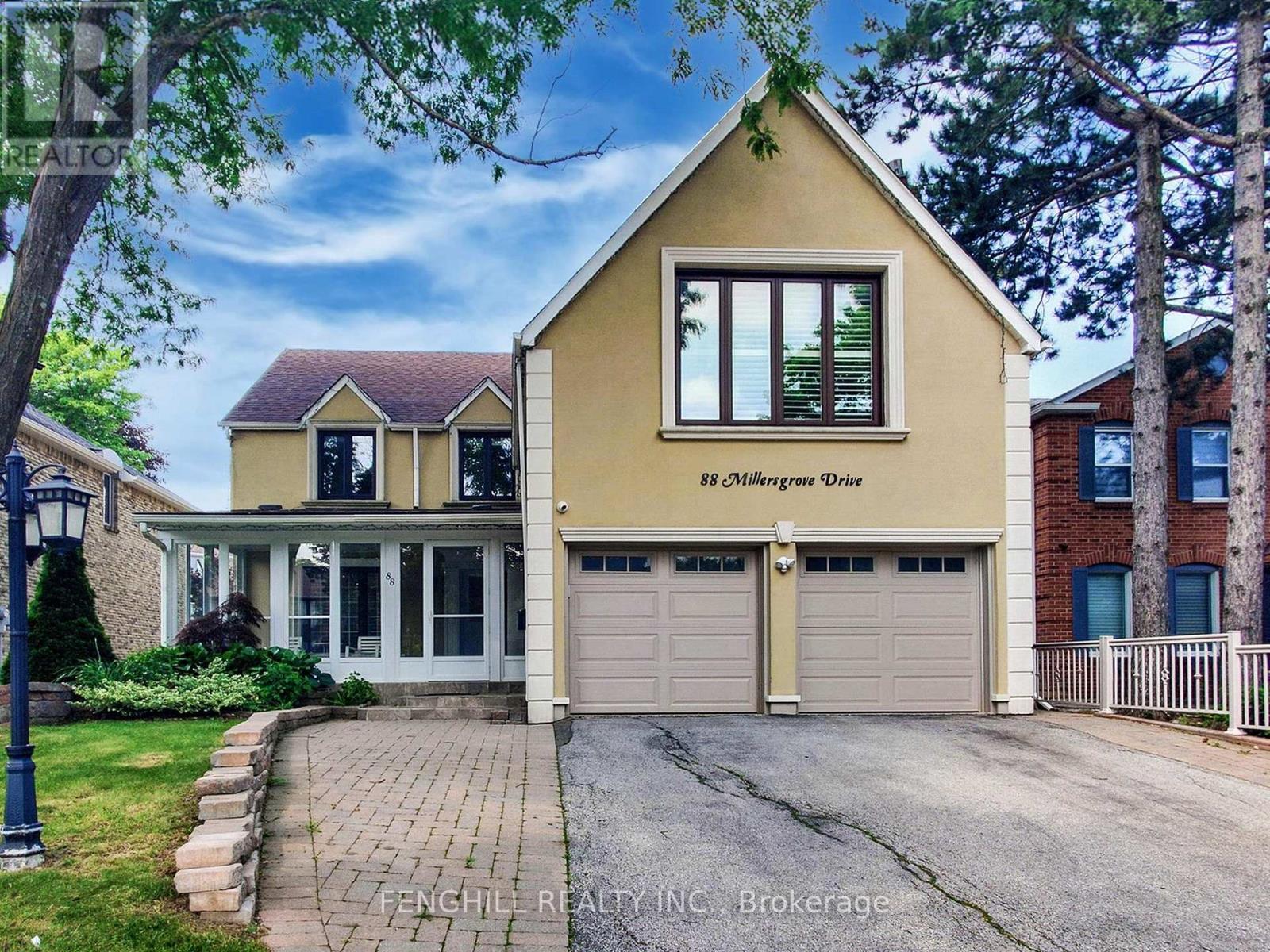
Highlights
This home is
122%
Time on Houseful
24 Days
School rated
6.8/10
Toronto
11.67%
Description
- Time on Houseful24 days
- Property typeSingle family
- Neighbourhood
- Median school Score
- Mortgage payment
Your Dream House! Open Concept With High Ceiling For The First Floor. $$$upgrades!Rearranged The Circuit By German Technician In 2017, Roof Insulation 2017; Outdoor Camera 2018; Security Door, New Air Conditioner, Sun Room In 2020; New Heat System 2021, New Roof In 2022! Granite Counter Top, Walk- Out To Wooden Deck, Crown Moldings, Pot Lights, Large Master With Fireplace, 2 New Sunrooms, Sitting Area & On Suite(Jacuzzi, Double Sink, W/I Shower), Sep Entrance, Nanny Suite, Extra Bedroom In The Ground Floor. Minutes To Ttc, York University, Shopping Centre. Basement With Separate Entrance. (id:63267)
Home overview
Amenities / Utilities
- Cooling Central air conditioning
- Heat source Natural gas
- Heat type Forced air
- Sewer/ septic Sanitary sewer
Exterior
- # total stories 2
- Fencing Fenced yard
- # parking spaces 5
- Has garage (y/n) Yes
Interior
- # full baths 5
- # half baths 1
- # total bathrooms 6.0
- # of above grade bedrooms 7
- Flooring Laminate, hardwood, ceramic
Location
- Subdivision Westminster-branson
Overview
- Lot size (acres) 0.0
- Listing # C12430208
- Property sub type Single family residence
- Status Active
Rooms Information
metric
- 3rd bedroom 3.8m X 3.8m
Level: 2nd - 4th bedroom 3.6m X 3.6m
Level: 2nd - 2nd bedroom 4.1m X 3m
Level: 2nd - Sitting room 6.3m X 5.5m
Level: 2nd - Primary bedroom 6.5m X 3.55m
Level: 2nd - Sunroom 3.3m X 3.3m
Level: Main - Family room 5.5m X 3.6m
Level: Main - Living room 6.95m X 3.8m
Level: Main - Dining room 6.95m X 3.8m
Level: Main - Eating area 3.9m X 3.25m
Level: Main - Kitchen 6.15m X 2.85m
Level: Main - Office 3.6m X 2.85m
Level: Main
SOA_HOUSEKEEPING_ATTRS
- Listing source url Https://www.realtor.ca/real-estate/28920326/88-millersgrove-drive-toronto-westminster-branson-westminster-branson
- Listing type identifier Idx
The Home Overview listing data and Property Description above are provided by the Canadian Real Estate Association (CREA). All other information is provided by Houseful and its affiliates.

Lock your rate with RBC pre-approval
Mortgage rate is for illustrative purposes only. Please check RBC.com/mortgages for the current mortgage rates
$-4,531
/ Month25 Years fixed, 20% down payment, % interest
$
$
$
%
$
%

Schedule a viewing
No obligation or purchase necessary, cancel at any time
Nearby Homes
Real estate & homes for sale nearby

