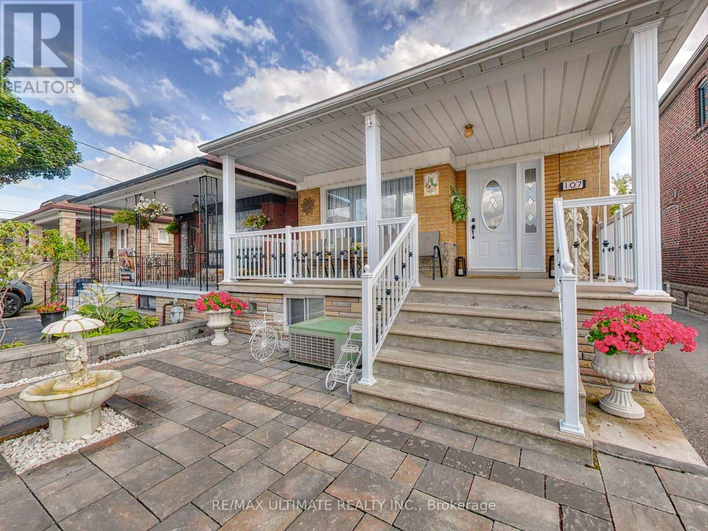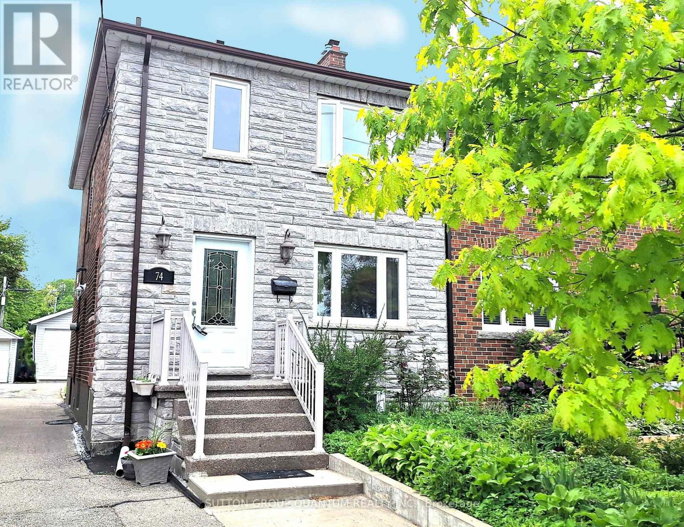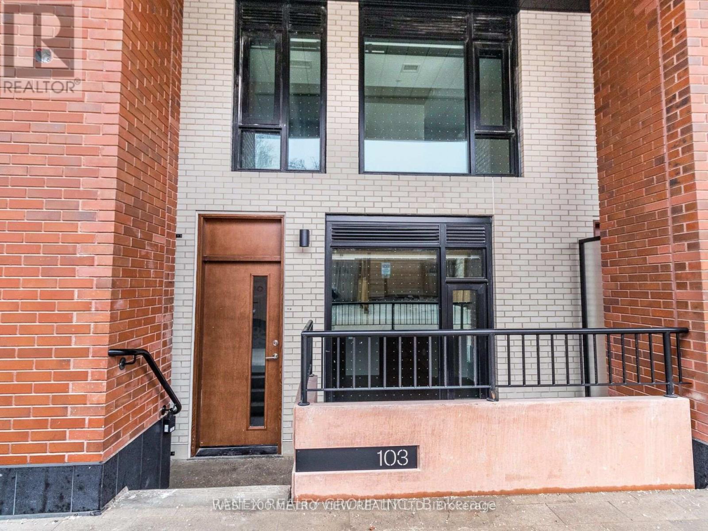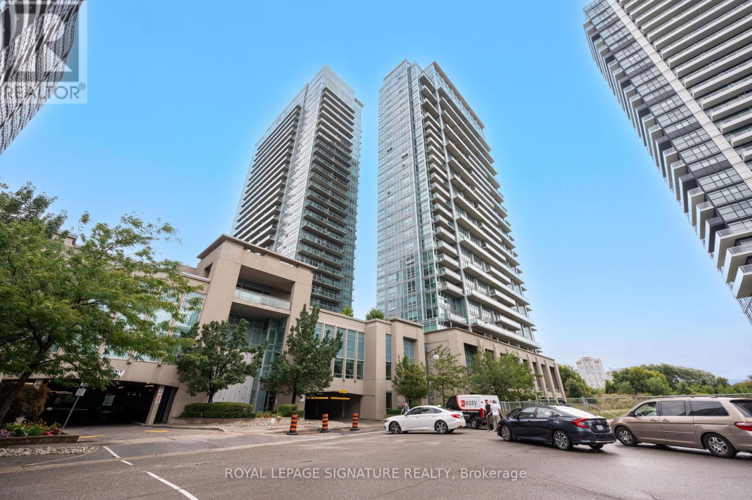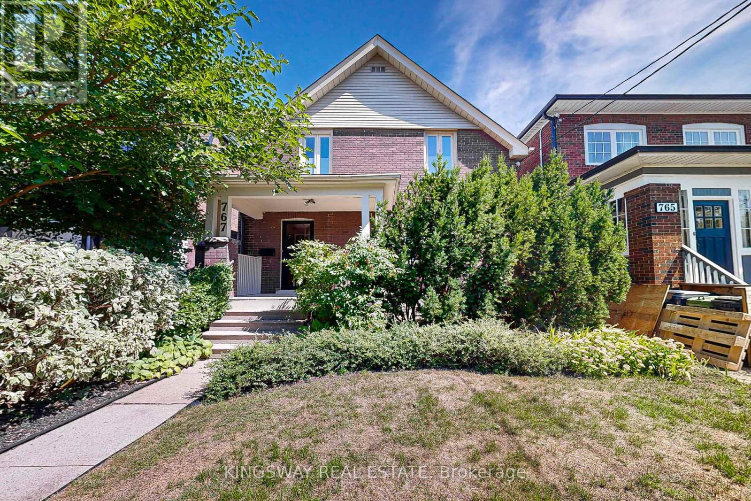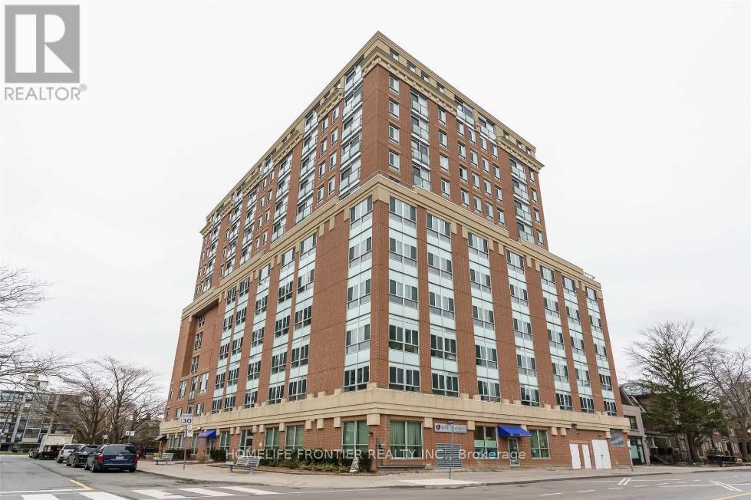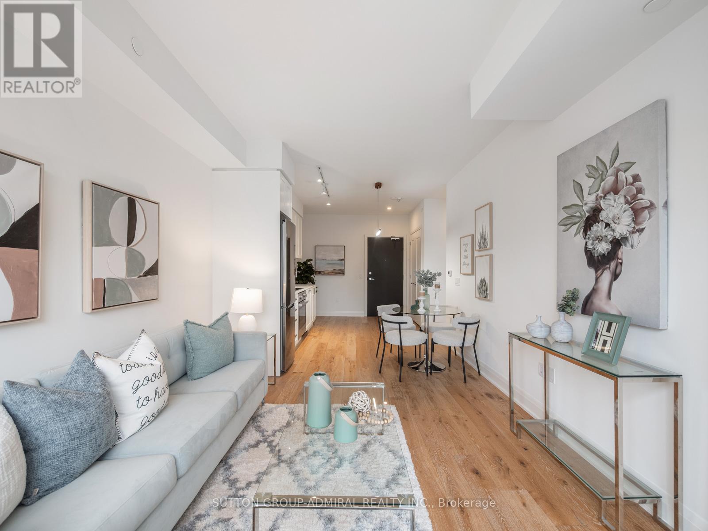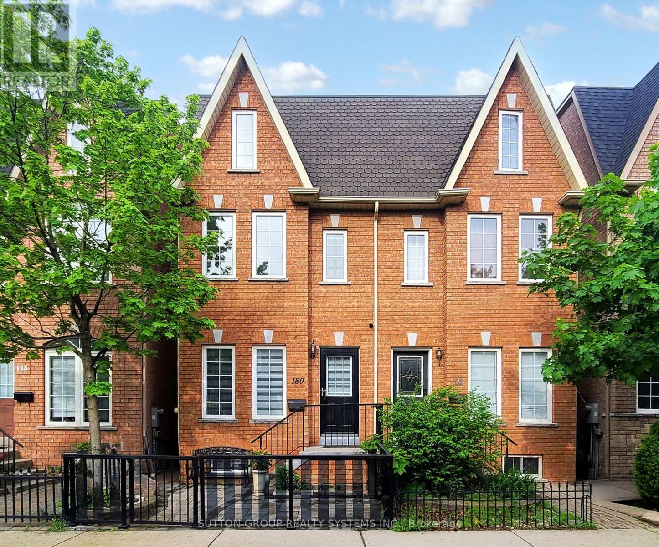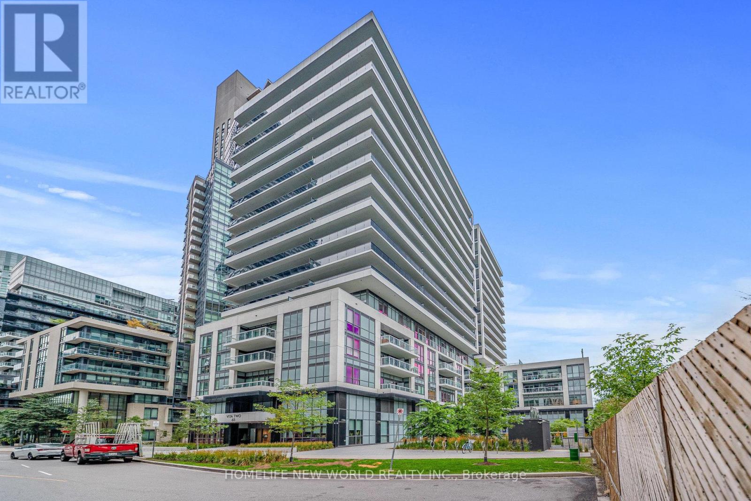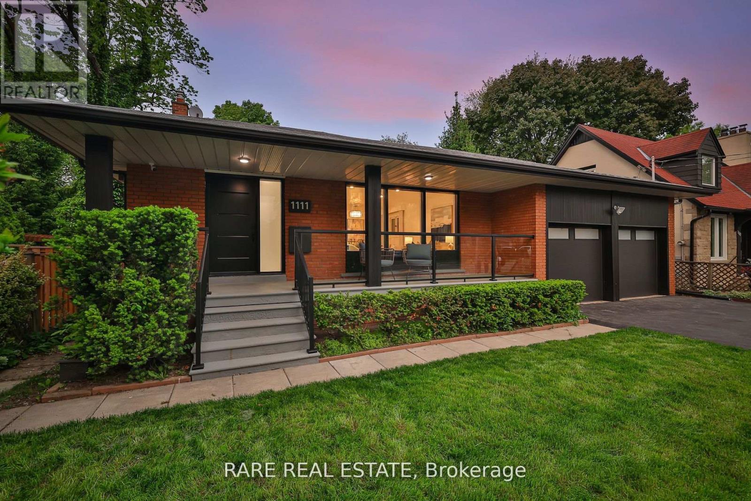- Houseful
- ON
- Toronto
- Rockcliffe-Smythe
- 886 Runnymede Rd
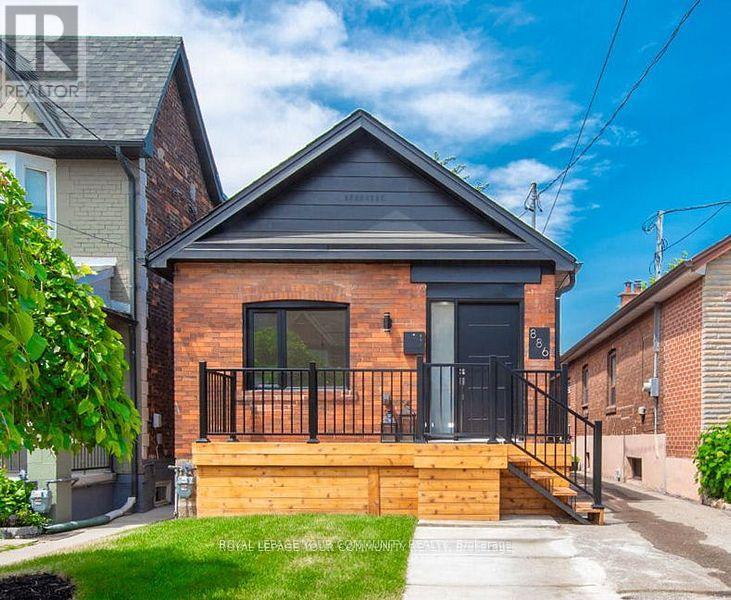
Highlights
Description
- Time on Housefulnew 22 hours
- Property typeSingle family
- StyleBungalow
- Neighbourhood
- Median school Score
- Mortgage payment
Welcome to this fully reimagined and meticulously renovated detached bungalow, nestled on a quiet dead-end street in Toronto. This stunning home has bene transformed from the inside out and remodelled from top to bottom, offering a rare turnkey opportunity in a mature community. Step into a bright and airy main floor where an open-concept layout flows seamlessly from the living space into a striking kitchen and dining area featuring 13 ft vaulted ceilings, wide plank hardwood floors, custom cabinetry, quartz countertops, and stainless steel appliances. The principal bedroom impresses with soaring 13.5 ft ceilings, his and hers closets, and built-in storage within the vaulted space. A second bedroom and stylish 4-piece bathroom complete the upper level. At the rear of the home, a beautifully crafted mudroom with custom storage offers functionality and convenience with access leading to a spacious new deck and fully fenced backyard, shaded mature trees-ideal for outdoor entertaining and relaxing. The finished basement with a separate entrance is thoughtfully designed as a self-contained suite, complete with a full kitchen, stainless steel appliances, 3-piece bath, living and dining area, and a generously sized bedroom. Perfect for extended families, in-law suites, or rental income potential. Upgrades include, roof, soffits, eaves, windows, doors, insulation, drywall, electrical wiring and panel (200 amp), plumbing, front porch, rear deck, and sleek modern finishes throughout. 2nd Laundry rough-in on the main floor. Situated steps to walking trails, green parks, transit, shopping, and restaurants, with easy access to Downtown Toronto and the airport. Every inch of this home has been elevated for modern living. A rare blend of design, function and income potential in a sough-after location. (id:63267)
Home overview
- Cooling Central air conditioning
- Heat source Natural gas
- Heat type Forced air
- Sewer/ septic Sanitary sewer
- # total stories 1
- Fencing Fully fenced, fenced yard
- # parking spaces 1
- # full baths 2
- # total bathrooms 2.0
- # of above grade bedrooms 3
- Flooring Tile, vinyl, hardwood
- Subdivision Rockcliffe-smythe
- Directions 1474654
- Lot size (acres) 0.0
- Listing # W12264329
- Property sub type Single family residence
- Status Active
- Laundry 2.08m X 1.42m
Level: Basement - Bedroom 3.3m X 2.49m
Level: Basement - Dining room 2.67m X 2.57m
Level: Basement - Kitchen 7.14m X 2.11m
Level: Basement - Living room 3.33m X 2.11m
Level: Basement - Living room 4.32m X 2.51m
Level: Main - Mudroom 2.92m X 2.29m
Level: Main - Primary bedroom 3m X 2.92m
Level: Main - Kitchen 4.22m X 2.46m
Level: Main - Foyer 3.2m X 1.22m
Level: Main - Dining room 2.54m X 2.16m
Level: Main - 2nd bedroom 3.2m X 2.06m
Level: Main
- Listing source url Https://www.realtor.ca/real-estate/28562522/886-runnymede-road-toronto-rockcliffe-smythe-rockcliffe-smythe
- Listing type identifier Idx

$-2,584
/ Month

