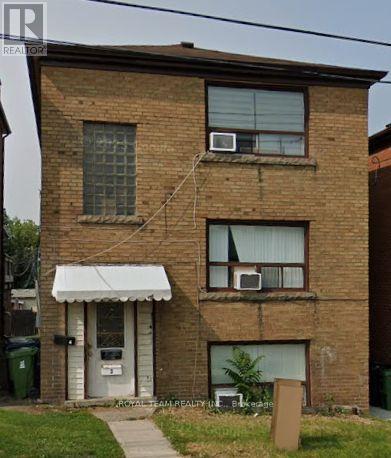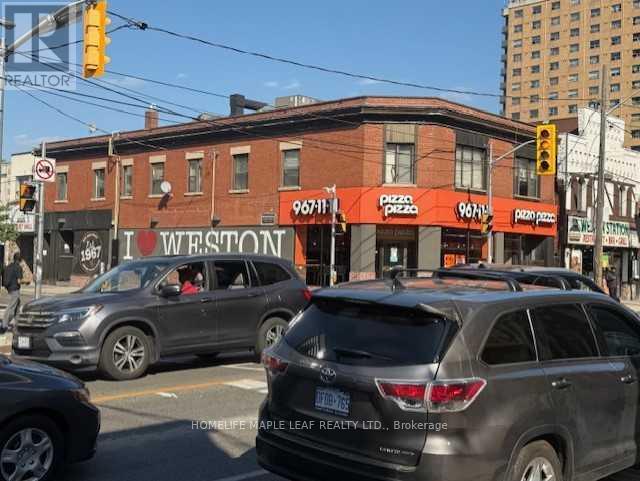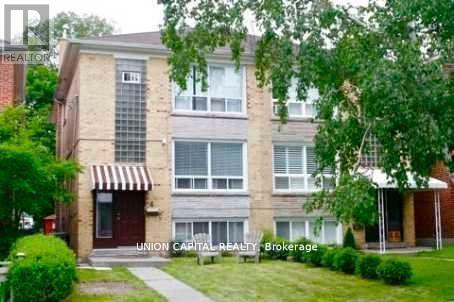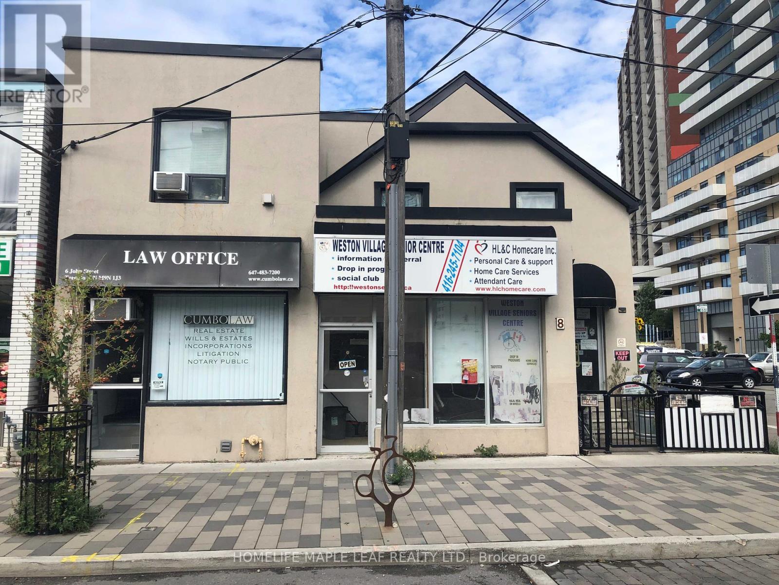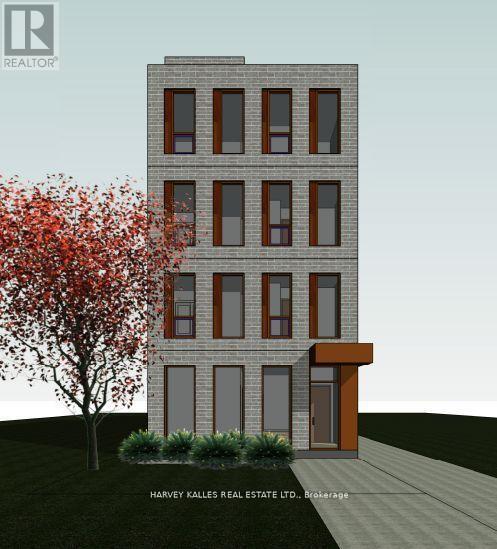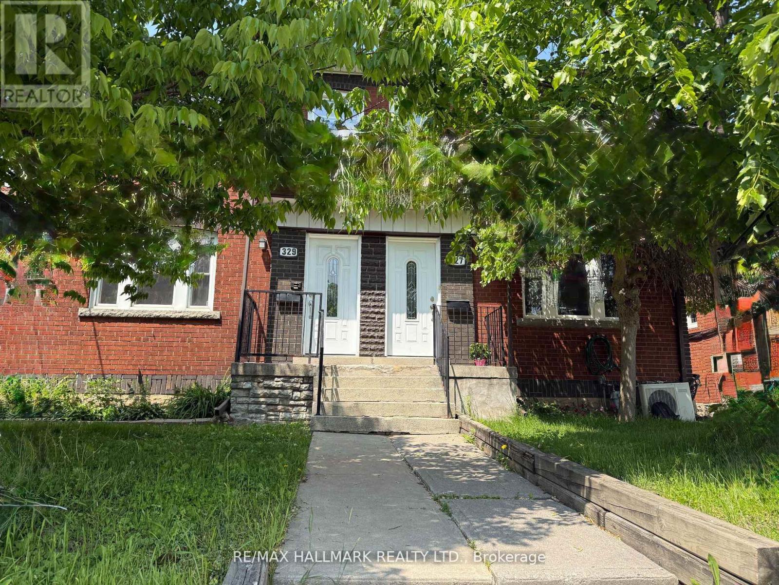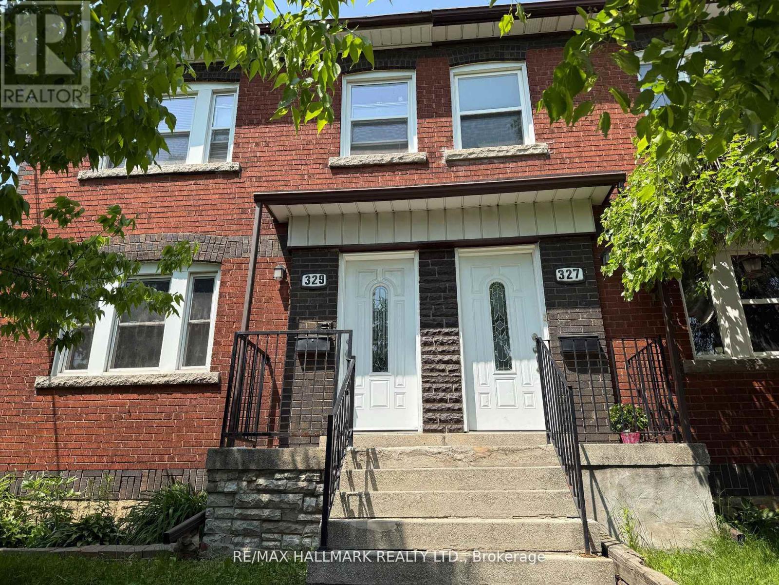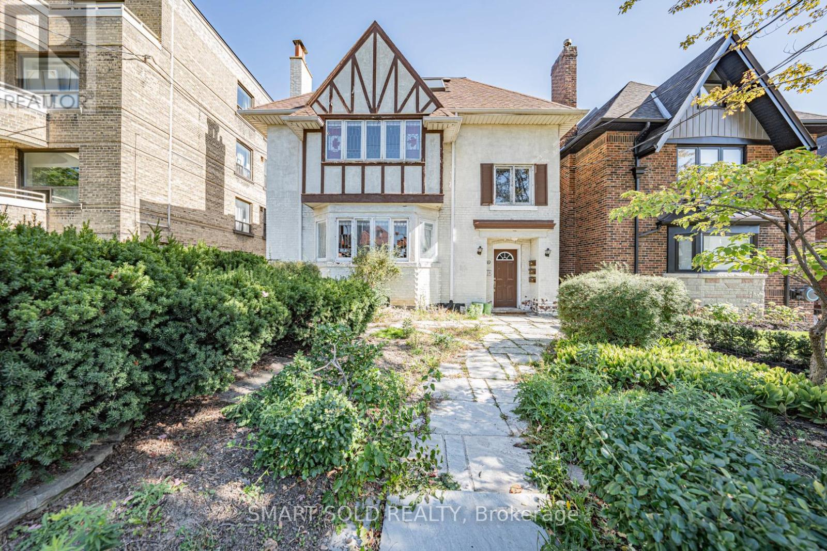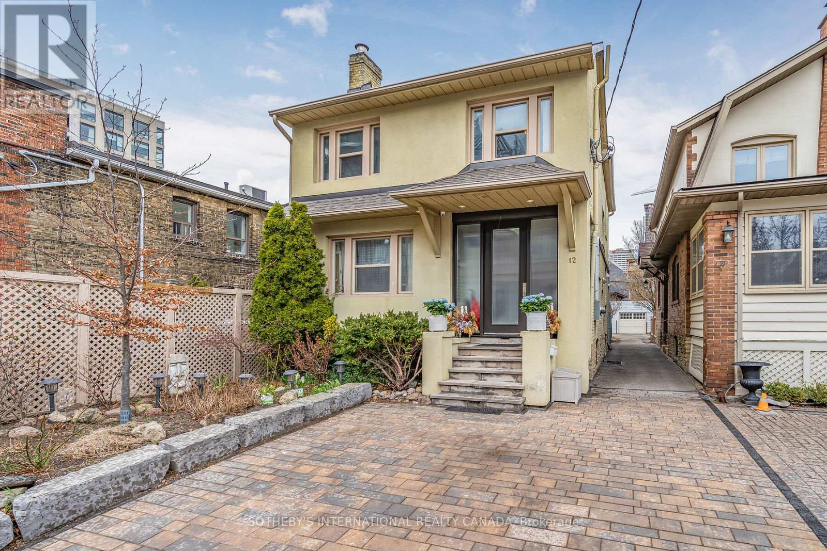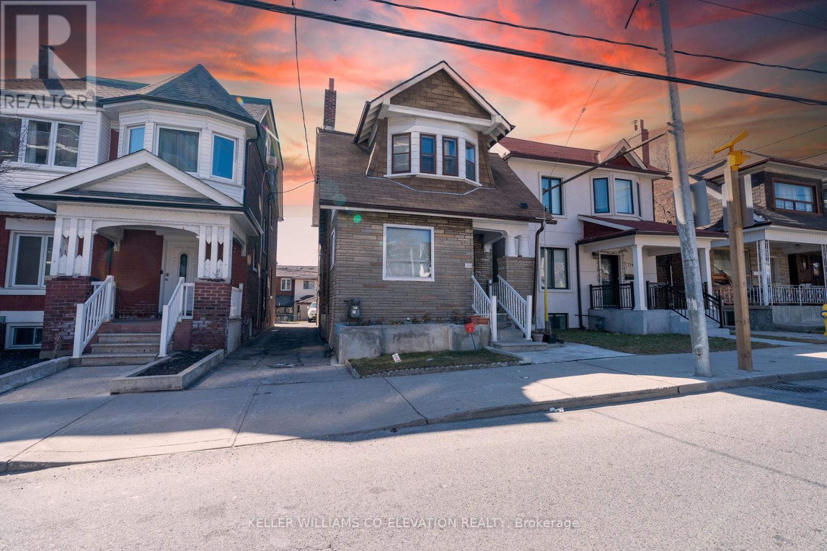- Houseful
- ON
- Toronto
- Clanton Park
- 89 Allingham Gdns
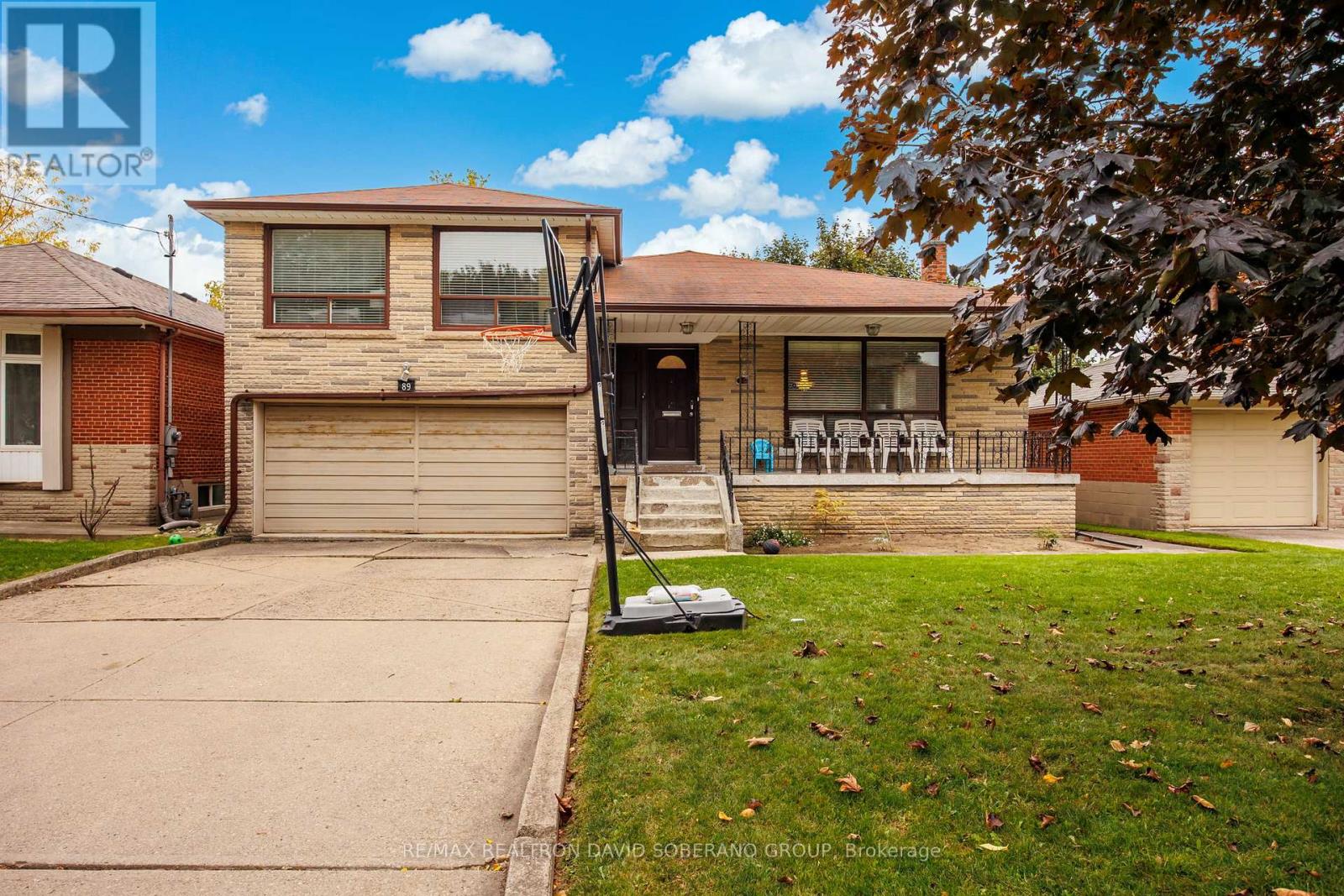
Highlights
This home is
3%
Time on Houseful
8 hours
School rated
6.8/10
Toronto
11.67%
Description
- Time on Housefulnew 8 hours
- Property typeMulti-family
- Neighbourhood
- Median school Score
- Mortgage payment
Welcome to 89 Allingham Gardens! A beautiful 1735 sqft side-split nestled in prime Clanton Park/Bathurst Manor! This spacious, sun-filled residence features an open-concept main floor with a modern kitchen, dedicated dining area, and bright living room overlooking a large front porch. This property also has a spacious 2 car garage and a large backyard prefect for entertaining. Enjoy a private primary bedroom with ensuite bath, generous bedrooms, a full basement featuring a separate entrance with large rec room, and a walk-out to a private backyard and patio. Close to Yorkdale Mall, transit, top schools, parks, and more! (id:63267)
Home overview
Amenities / Utilities
- Cooling Central air conditioning
- Heat source Natural gas
- Heat type Forced air
- Sewer/ septic Sanitary sewer
Exterior
- # parking spaces 6
- Has garage (y/n) Yes
Interior
- # full baths 3
- # half baths 1
- # total bathrooms 4.0
- # of above grade bedrooms 6
- Flooring Hardwood, laminate, tile, carpeted
Location
- Subdivision Clanton park
Overview
- Lot size (acres) 0.0
- Listing # C12472357
- Property sub type Multi-family
- Status Active
Rooms Information
metric
- 4th bedroom 3.22m X 4.89m
Level: Lower - Laundry 2.05m X 2.56m
Level: Lower - 3rd bedroom 4.64m X 3.06m
Level: Lower - 5th bedroom 3.22m X 4.89m
Level: Lower - 2nd bedroom 4.64m X 3.11m
Level: Lower - Recreational room / games room 6.06m X 5.7m
Level: Lower - Kitchen 2.65m X 3.97m
Level: Main - Dining room 5.31m X 3.63m
Level: Main - Living room 4.8m X 3.2m
Level: Main - Foyer 1.86m X 3.57m
Level: Main - Bedroom 4.45m X 5.02m
Level: Main - Eating area 3.6m X 4.07m
Level: Main - Primary bedroom 5.15m X 4.78m
Level: Upper
SOA_HOUSEKEEPING_ATTRS
- Listing source url Https://www.realtor.ca/real-estate/29011113/89-allingham-gardens-toronto-clanton-park-clanton-park
- Listing type identifier Idx
The Home Overview listing data and Property Description above are provided by the Canadian Real Estate Association (CREA). All other information is provided by Houseful and its affiliates.

Lock your rate with RBC pre-approval
Mortgage rate is for illustrative purposes only. Please check RBC.com/mortgages for the current mortgage rates
$-4,000
/ Month25 Years fixed, 20% down payment, % interest
$
$
$
%
$
%

Schedule a viewing
No obligation or purchase necessary, cancel at any time

