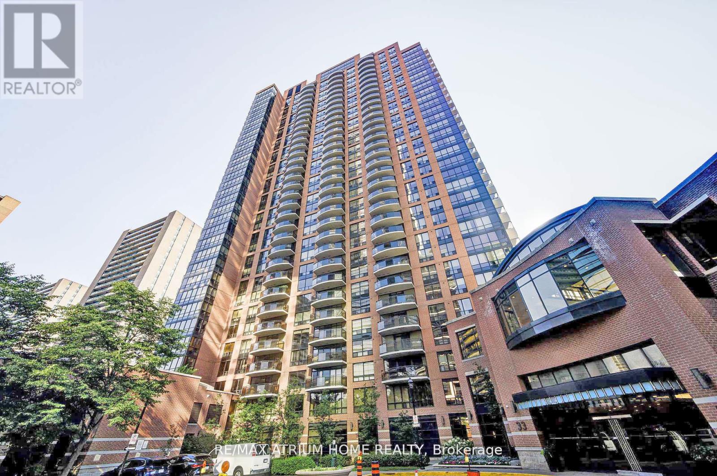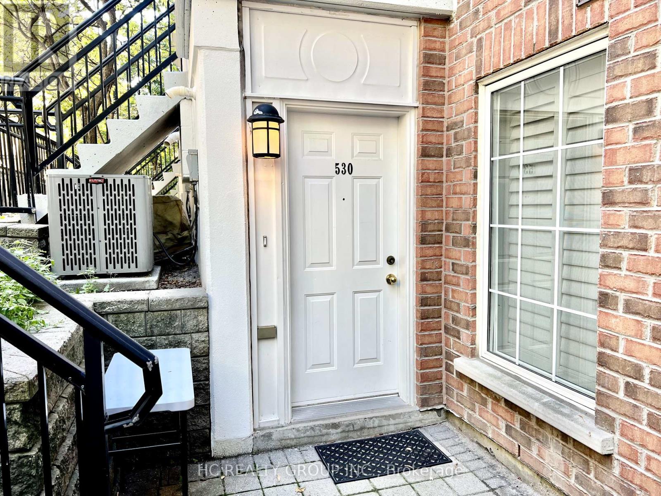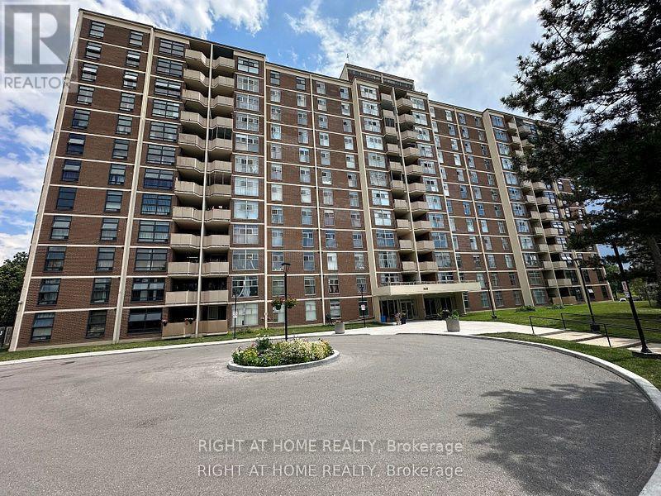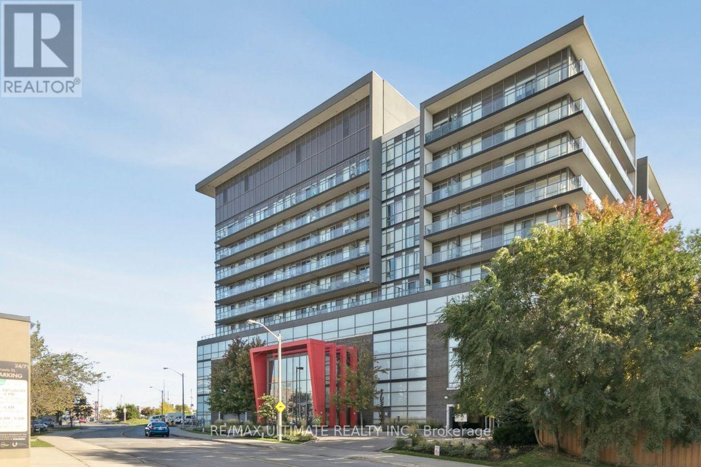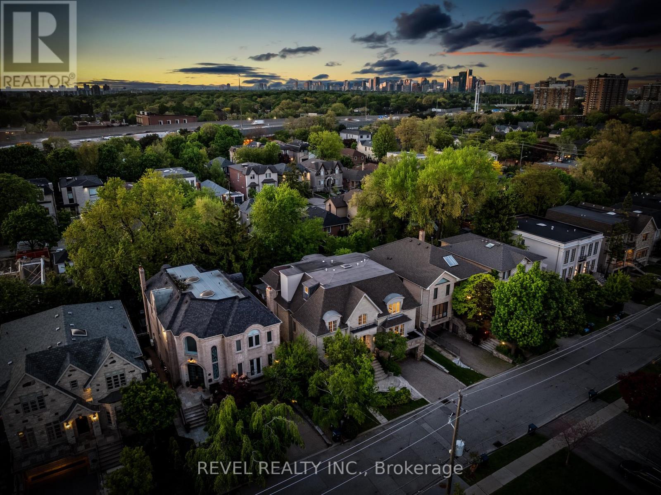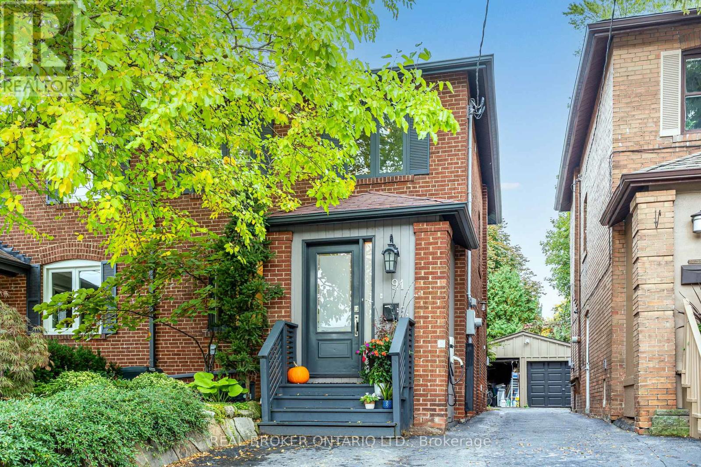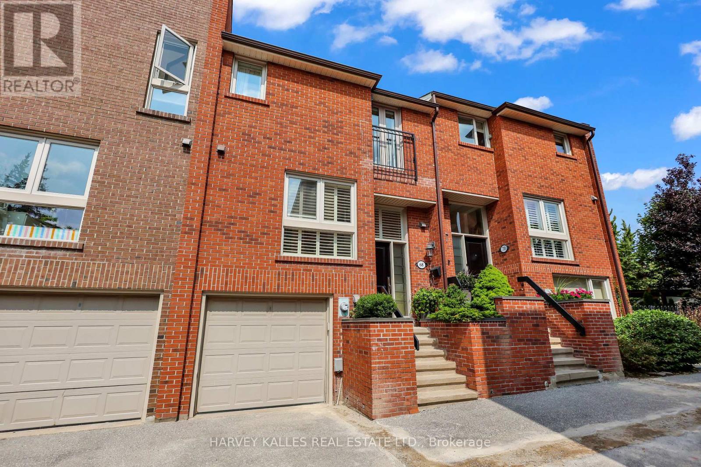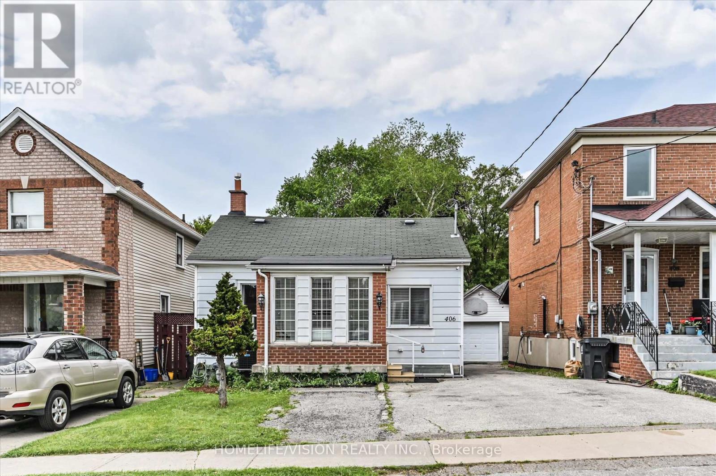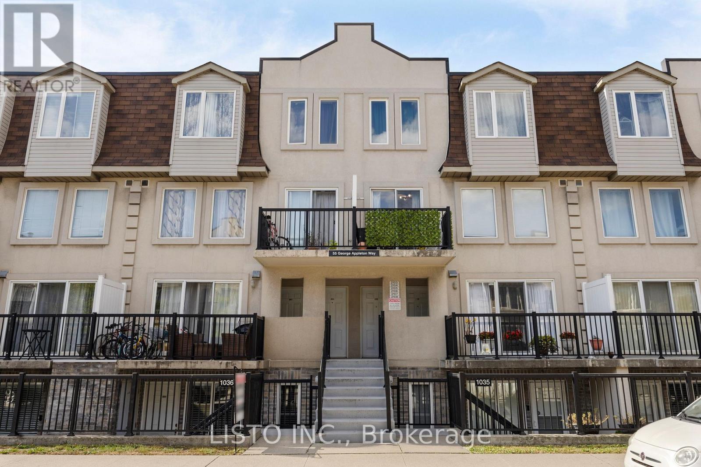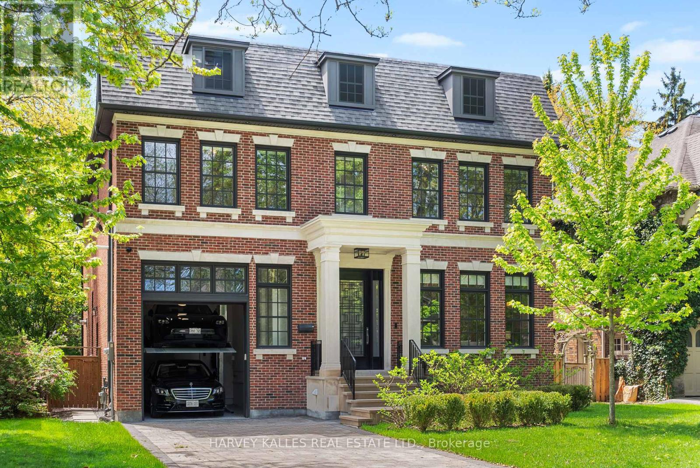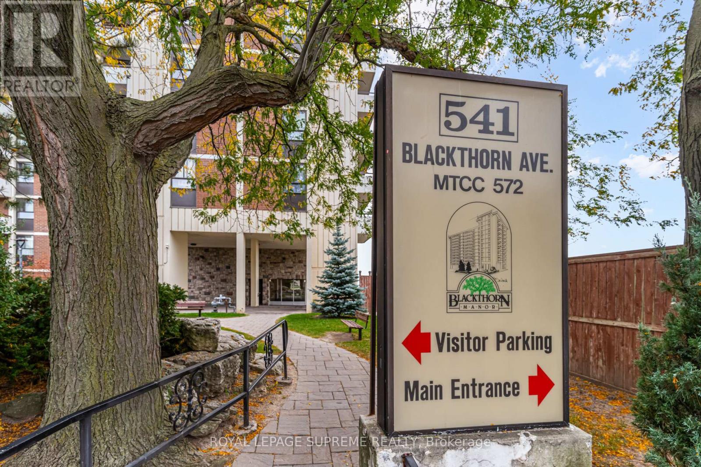- Houseful
- ON
- Toronto
- Bathurst Manor
- 103 890 Sheppard Ave W
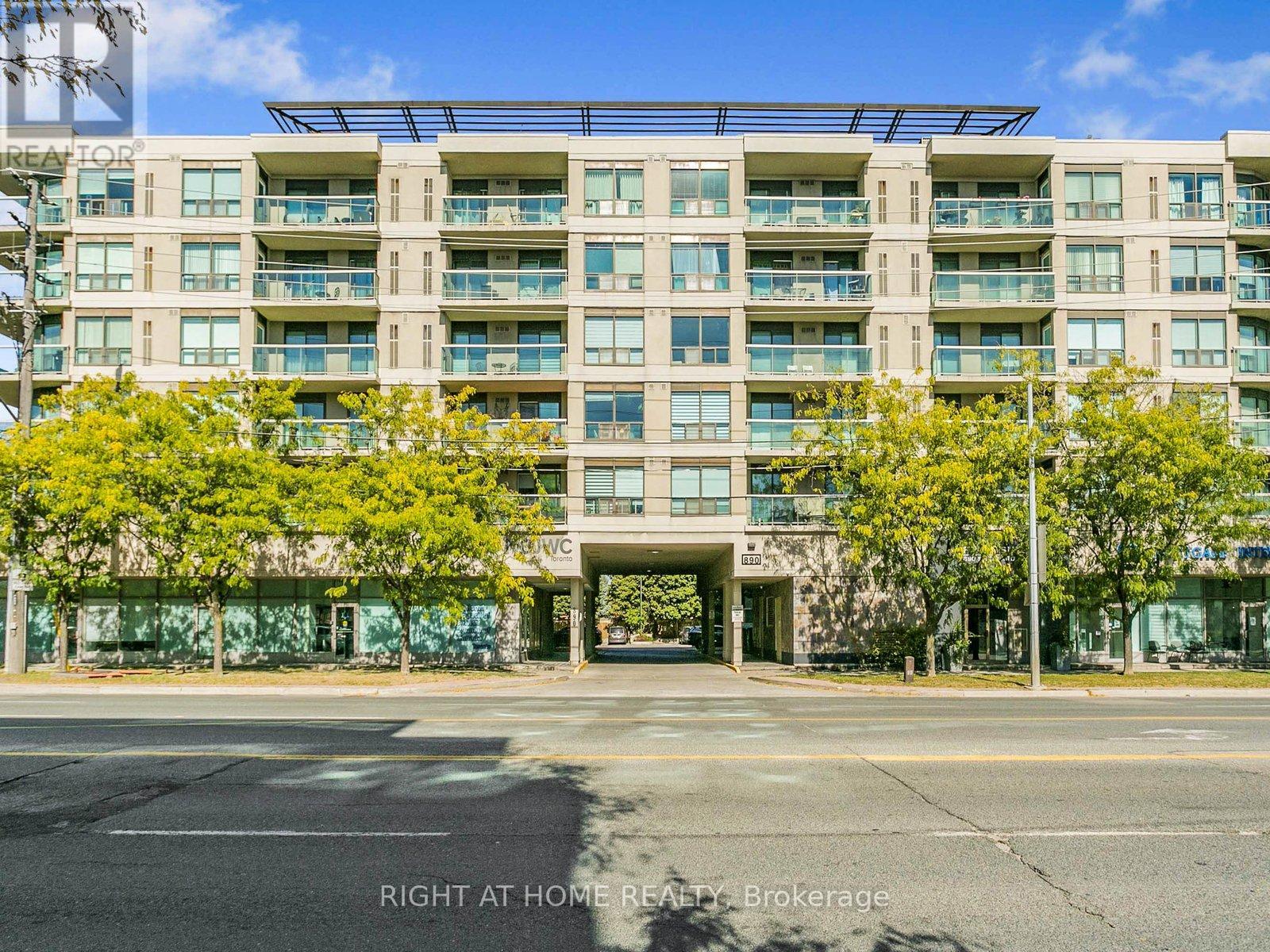
Highlights
Description
- Time on Housefulnew 15 hours
- Property typeSingle family
- Neighbourhood
- Median school Score
- Mortgage payment
Welcome to Unit 103 at 890 Sheppard Ave W! This bright and spacious unobstructed east-facing corner suite offers 910 sq ft of beautifully designed interior living, plus a rare private terrace with over 400 sq ft of outdoor space and stunning north, east, and south exposures ideal for entertaining, relaxing, or gardening. Featuring 2 bedrooms and 2 full bathrooms, this move-in-ready home boasts an open-concept kitchen with quartz countertops and ample storage, a generous living room with floor-to-ceiling windows that flood the space with natural light, and a primary suite complete with a 3-piece ensuite and large closet. The second bedroom is equally spacious, with its own large window and ample storage.Included with the unit is 1 underground parking and locker. Situated in a quiet, boutique low-rise building, residents enjoy access to a gym, sauna, party/meeting room, rooftop patio, visitor parking, and secure entry. This Unit Also Has A Semi-Private Building Entrance (Shared With 2 Units). The intimate building size offers a true sense of community often missing in larger developments. Just steps to Sheppard West Station and minutes from Yorkdale Mall, Downsview Park, York University, Hwy 401, and Allen Road, this location also benefits from ongoing development and infrastructure upgrades making it a smart choice for both end-users and investors. Dont miss this unique opportunity to enjoy exceptional indoor and outdoor living in one of Torontos most connected and evolving neighbourhoods! (id:63267)
Home overview
- Cooling Central air conditioning
- Heat source Natural gas
- Heat type Forced air
- # parking spaces 1
- Has garage (y/n) Yes
- # full baths 2
- # total bathrooms 2.0
- # of above grade bedrooms 2
- Flooring Ceramic, laminate
- Community features Pet restrictions
- Subdivision Bathurst manor
- Lot size (acres) 0.0
- Listing # C12451152
- Property sub type Single family residence
- Status Active
- Kitchen 2.77m X 2.77m
Level: Flat - Living room 4.36m X 3.93m
Level: Flat - 2nd bedroom 2.87m X 3.54m
Level: Flat - Primary bedroom 5.97m X 3.08m
Level: Flat - Dining room 2.9m X 2.71m
Level: Flat - Foyer 2.38m X 3.02m
Level: Flat
- Listing source url Https://www.realtor.ca/real-estate/28965113/103-890-sheppard-avenue-w-toronto-bathurst-manor-bathurst-manor
- Listing type identifier Idx

$-1,085
/ Month

