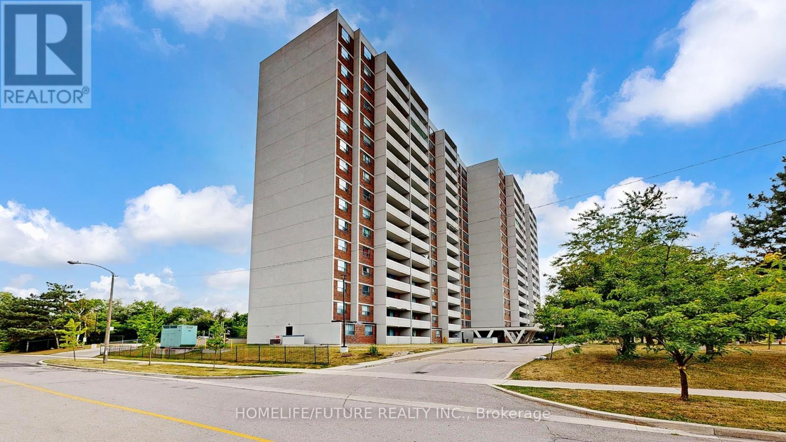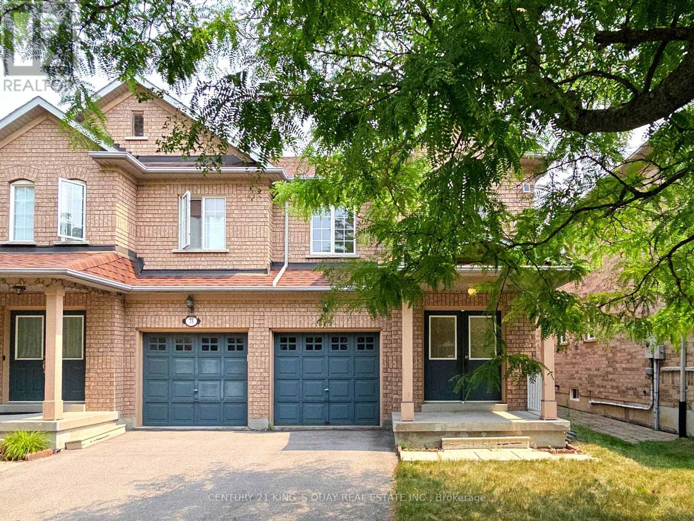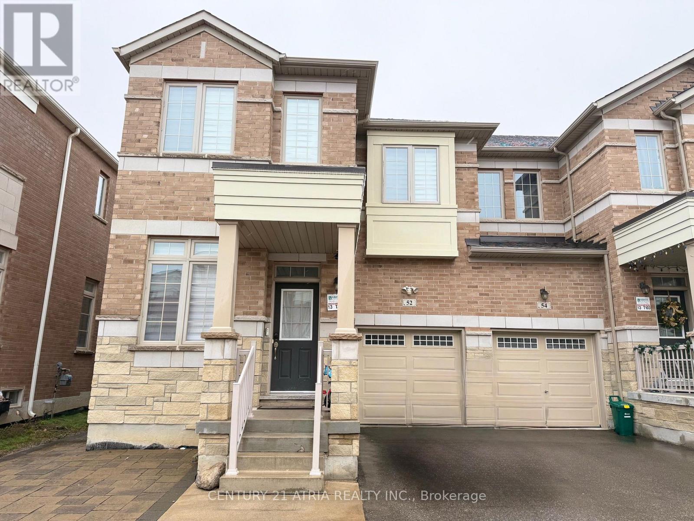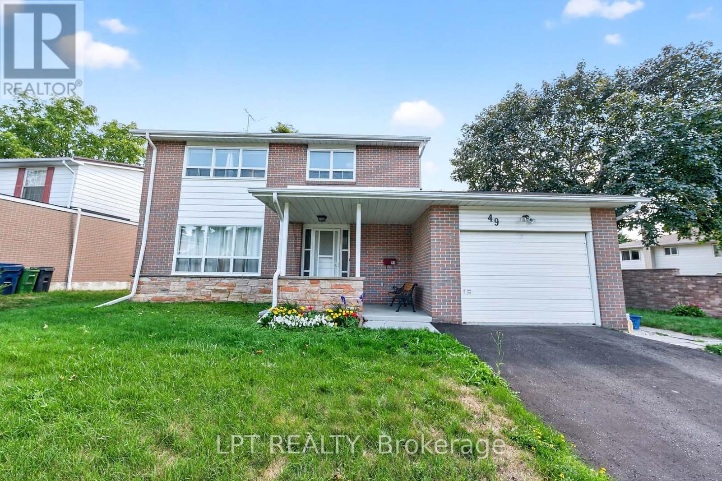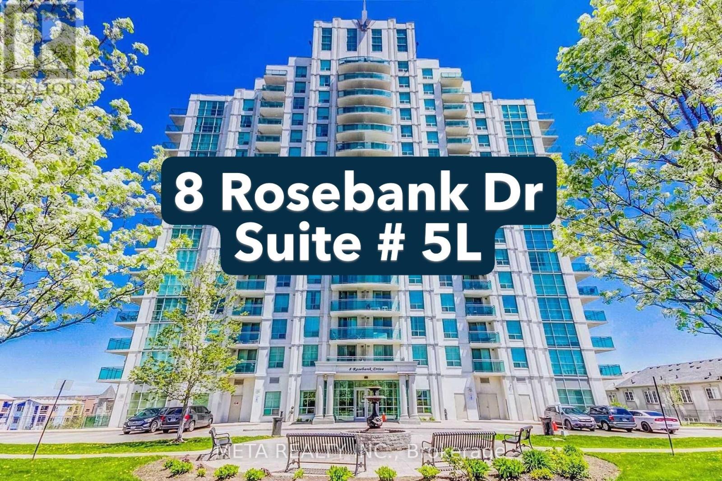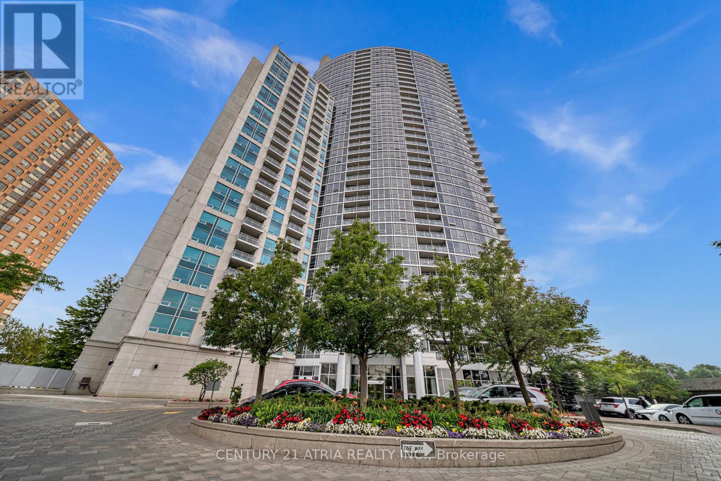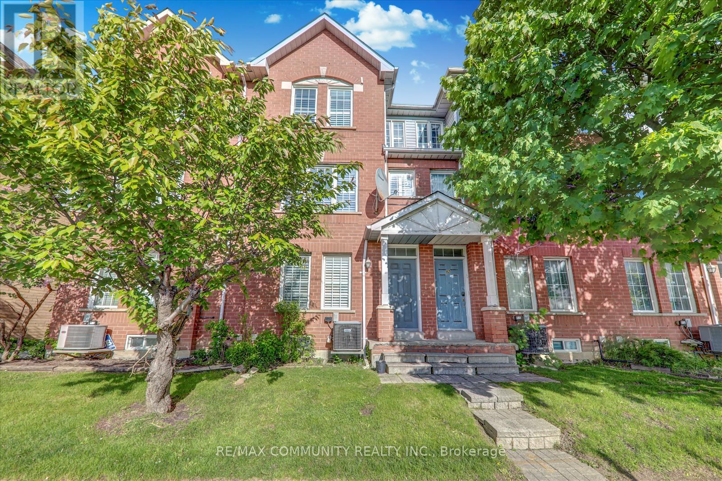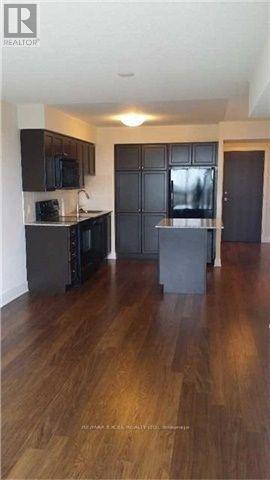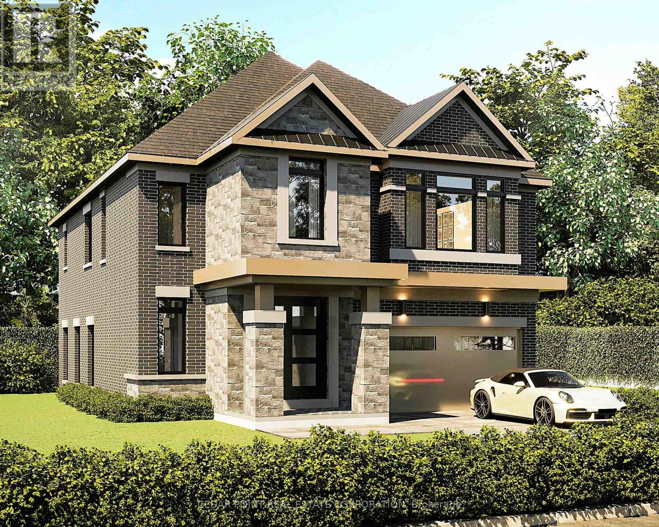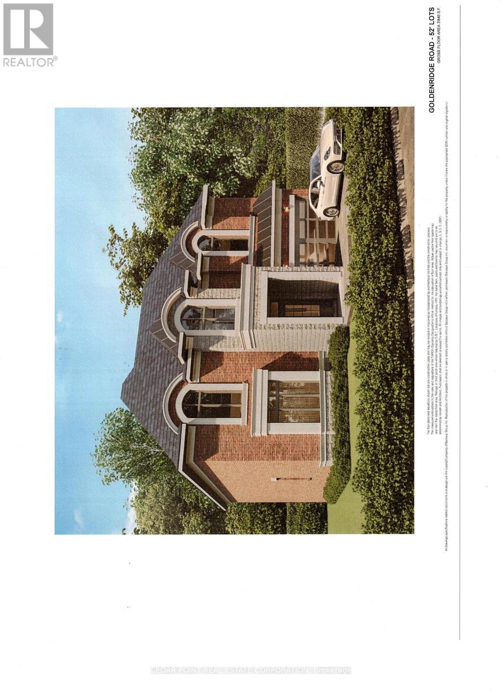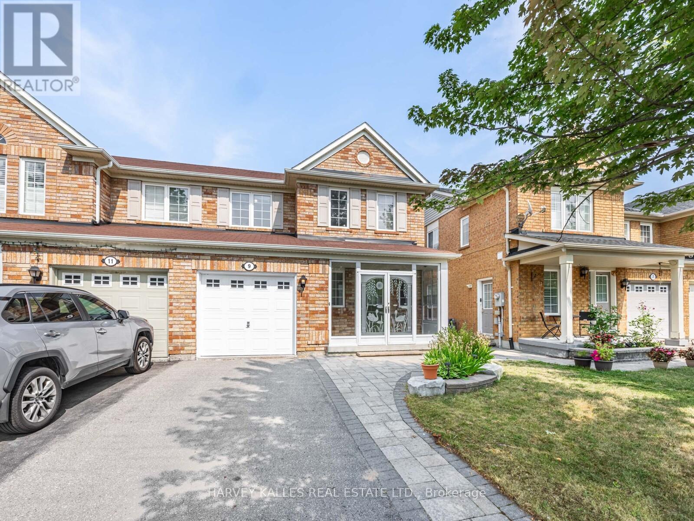
Highlights
Description
- Time on Housefulnew 4 hours
- Property typeSingle family
- Neighbourhood
- Median school Score
- Mortgage payment
Blending timeless finishes with modern upgrades, this 3+1 bedroom, 2.5 bathroom semi-detached home provides everything you're looking in one of Scarborough's most convenient neighbourhoods. Freshly painted throughout, the main floor boasts hardwood floors and an open-concept living and dining area ideal for hosting friends, family gatherings, or simply enjoying everyday life. The modern kitchen is equipped with quartz countertops, stainless steel appliances, a breakfast bar, and a sunlit breakfast area. From here, sliding glass doors lead to a beautifully landscaped, private backyard, a serene space to unwind, entertain outdoors, or create your own garden retreat. A convenient powder room completes the main level. Upstairs, the spacious primary bedroom includes a 5-piece ensuite and walk-in closet, while two additional bedrooms have built-in closets and windows for natural light and a shared 4-piece bathroom designed for everyday comfort. The finished basement provides a versatile recreation room ready to suit your lifestyle, whether it's a home gym, office, or entertainment space, plus an additional bedroom perfect for guests or extended family. With 3 parking spaces and a prime location close to Highway 401, grocery stores, restaurants, shops, and public transit, this home offers everything you need and more! (id:63267)
Home overview
- Cooling Central air conditioning, ventilation system
- Heat source Natural gas
- Heat type Forced air
- Sewer/ septic Sanitary sewer
- # total stories 2
- Fencing Fenced yard
- # parking spaces 3
- Has garage (y/n) Yes
- # full baths 2
- # half baths 1
- # total bathrooms 3.0
- # of above grade bedrooms 4
- Flooring Hardwood, ceramic
- Community features Community centre
- Subdivision Rouge e11
- Directions 1986483
- Lot size (acres) 0.0
- Listing # E12464229
- Property sub type Single family residence
- Status Active
- Primary bedroom 3.65m X 5.48m
Level: 2nd - 3rd bedroom 4.77m X 4.57m
Level: 2nd - 2nd bedroom 5.08m X 3.35m
Level: 2nd - Recreational room / games room Measurements not available
Level: Basement - 4th bedroom Measurements not available
Level: Basement - Dining room 3.96m X 6.7m
Level: Main - Eating area 2.89m X 2.43m
Level: Main - Kitchen 2.89m X 2.43m
Level: Main - Living room 3.96m X 6.7m
Level: Main
- Listing source url Https://www.realtor.ca/real-estate/28993535/9-bobcat-terrace-toronto-rouge-rouge-e11
- Listing type identifier Idx

$-2,133
/ Month

