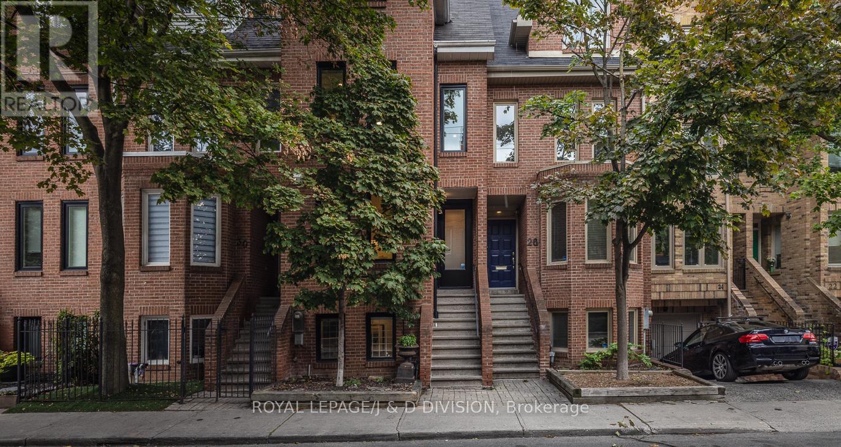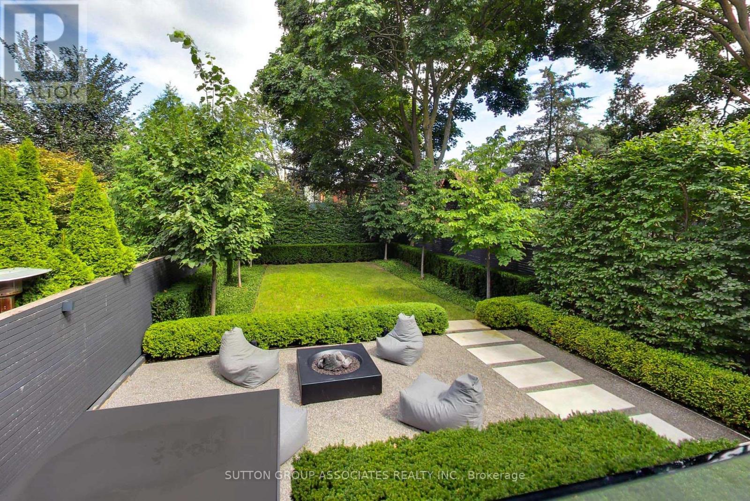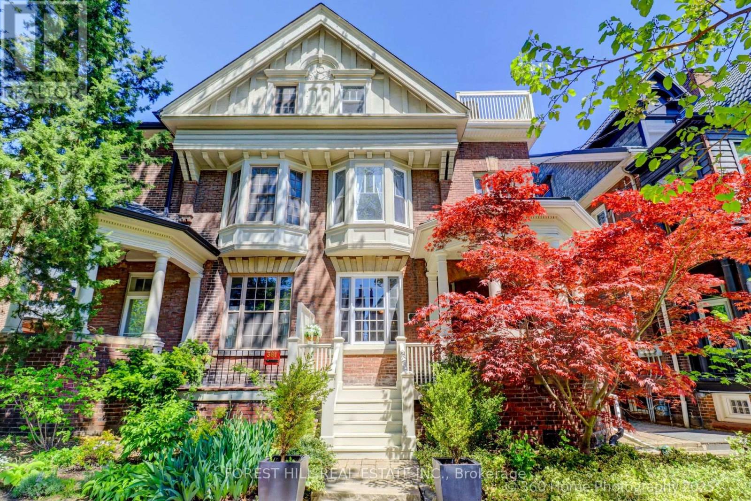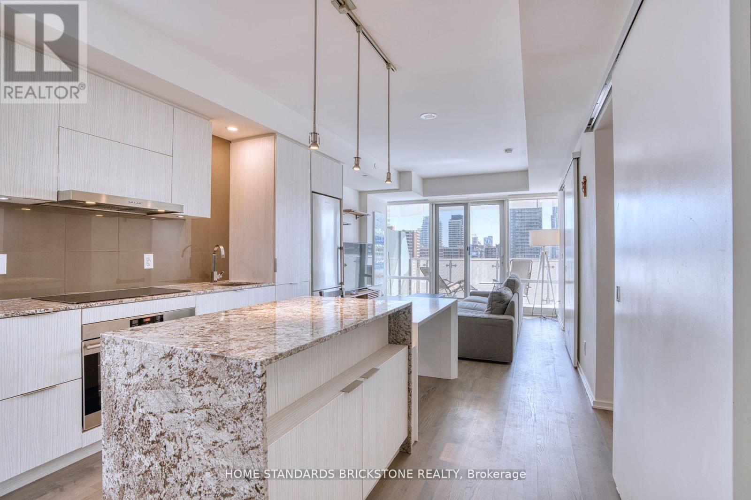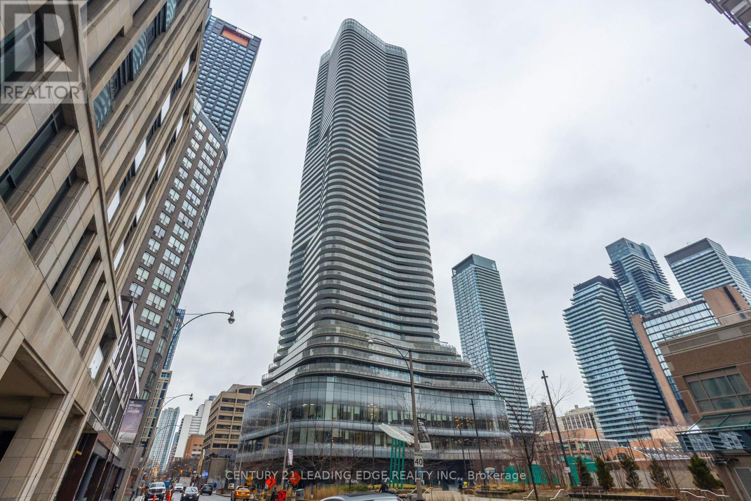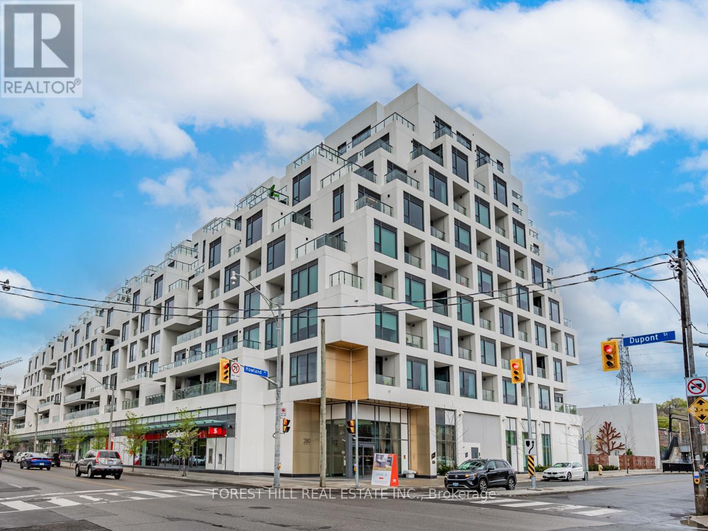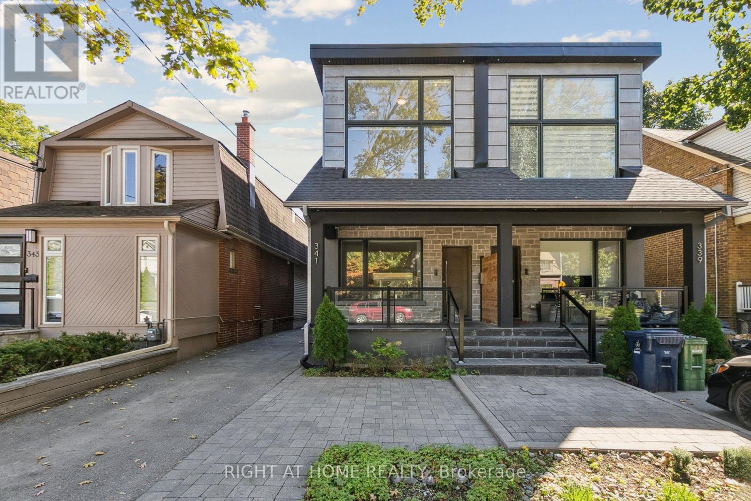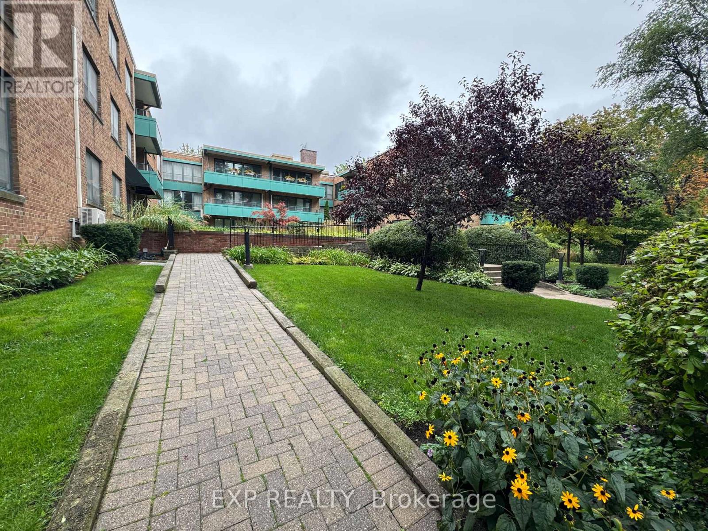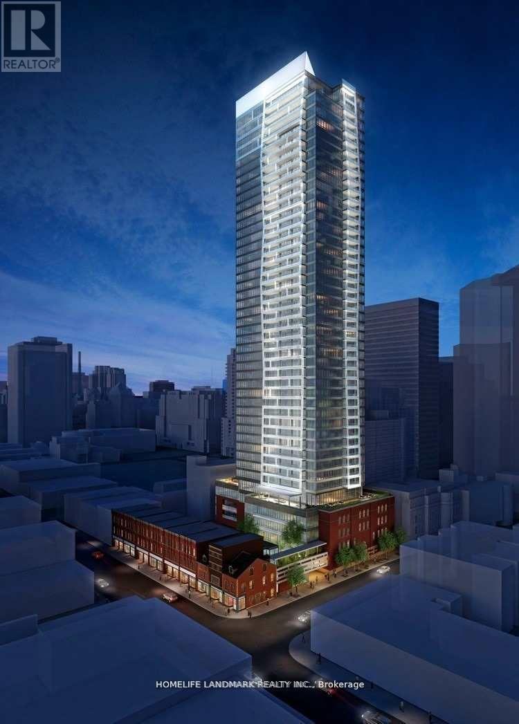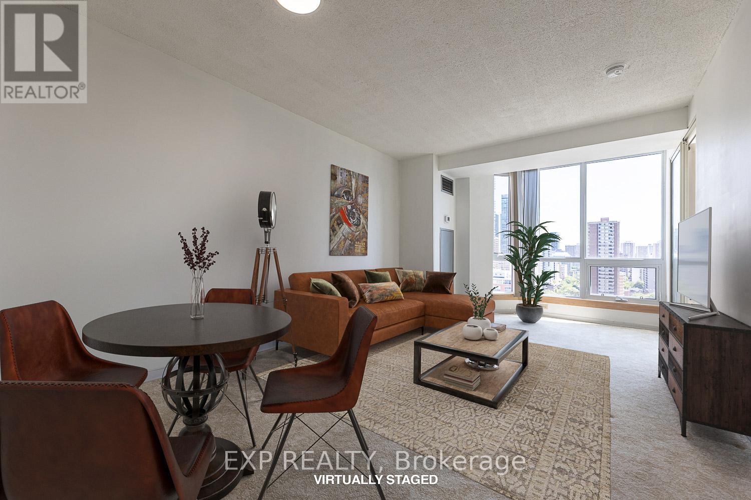- Houseful
- ON
- Toronto
- South Hill
- 9 Clarendon Ave A Ave
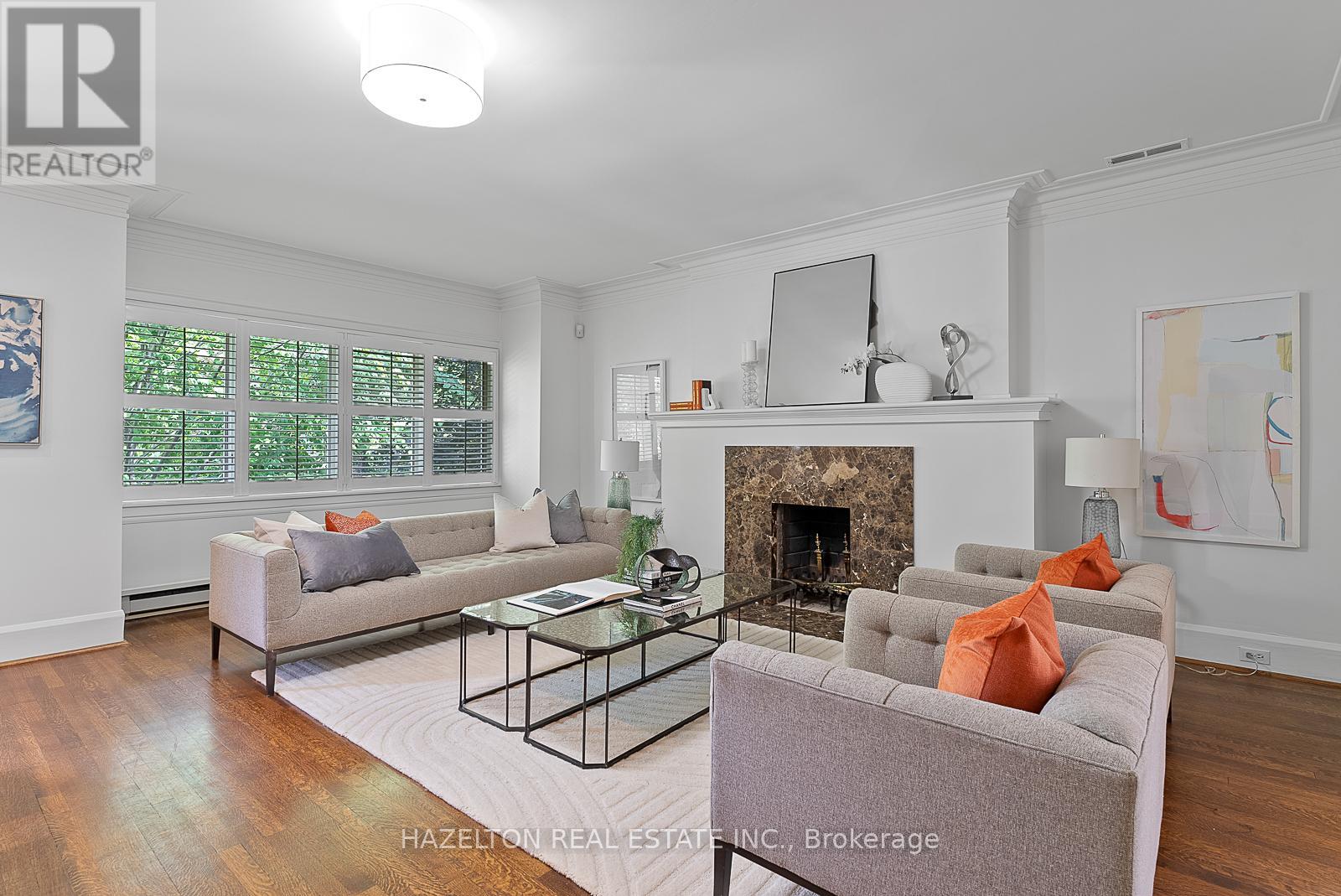
Highlights
Description
- Time on Housefulnew 31 hours
- Property typeSingle family
- Neighbourhood
- Median school Score
- Mortgage payment
Fabulous Clarendon Ave, a hop and a skip to Yorkville, or Forest Hill or Yonge St shopping and dining. This is a small complex of condos, (only 8) with each comprising a full two bedroom home on one level, plus a lower level one bedroom suite . 9-A is the entire upper floor, bright and spacious and totally updated/renovated. Gorgeous hardwood floors, high ceilings, a woodburning fireplace, this really feels like home. Two bedrooms plus a huge living /dining room and a delightful paneled family room. Both bedroom are generously sized, with the primary bedroom featuring lots of closet space and a recently update marble 4 piece ensuite. The second bathroom, also recently redone, has a marble oversized shower. The kitchen was renovated and has stone countertops, huge pantry space and recent appliances. Off the kitchen is a side entrance leading to the lower level one bedroom suite. Perfect for guests, or offer it for rent as a separate apartment. Laundry can also be found on the lower level. This is terrific value in one of the best neighborhoods in the city. (id:63267)
Home overview
- Cooling Central air conditioning
- Heat source Natural gas
- Heat type Forced air
- # parking spaces 1
- Has garage (y/n) Yes
- # full baths 3
- # total bathrooms 3.0
- # of above grade bedrooms 3
- Flooring Hardwood, carpeted
- Has fireplace (y/n) Yes
- Community features Pets not allowed
- Subdivision Casa loma
- Directions 2106551
- Lot size (acres) 0.0
- Listing # C12244837
- Property sub type Single family residence
- Status Active
- Bedroom 2.82m X 3.56m
Level: Lower - Foyer 2.69m X 0.96m
Level: Lower - Laundry Measurements not available
Level: Lower - Living room 3.88m X 4.97m
Level: Lower - Kitchen 3.63m X 4.1m
Level: Lower - Living room 3.44m X 6.22m
Level: Upper - Primary bedroom 5.6m X 5.29m
Level: Upper - 2nd bedroom 5.05m X 3.18m
Level: Upper - Foyer 2.06m X 12.55m
Level: Upper - Kitchen 5.05m X 3.28m
Level: Upper - Dining room 2.87m X 5.46m
Level: Upper - Family room 4.16m X 3.37m
Level: Upper
- Listing source url Https://www.realtor.ca/real-estate/28519747/a-9-clarendon-avenue-toronto-casa-loma-casa-loma
- Listing type identifier Idx

$-3,136
/ Month

