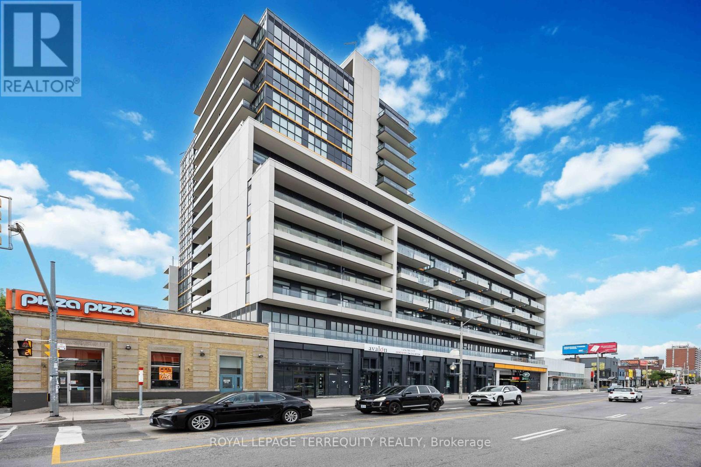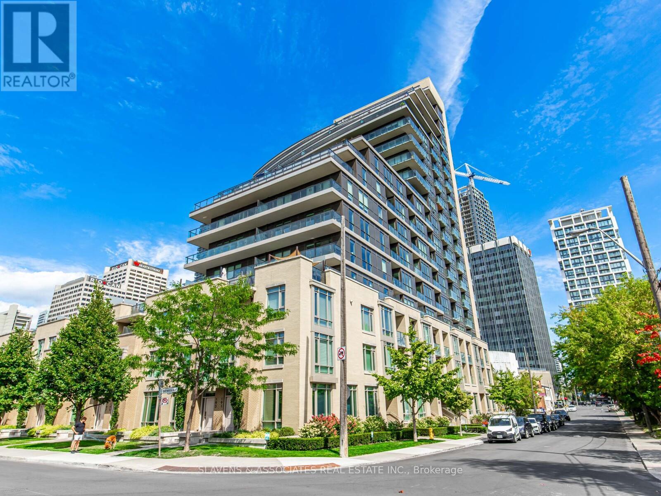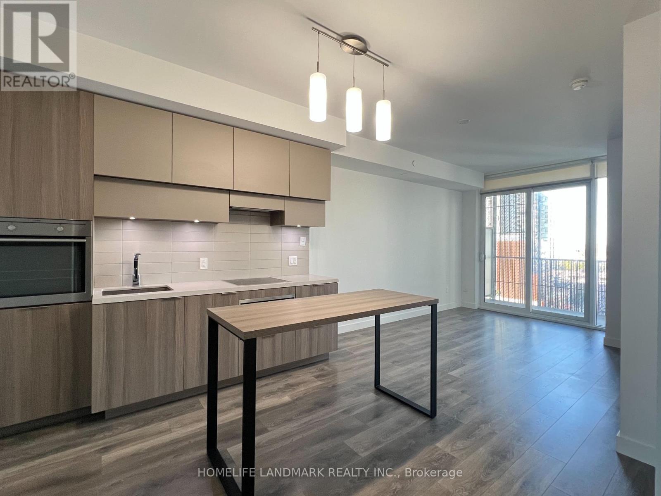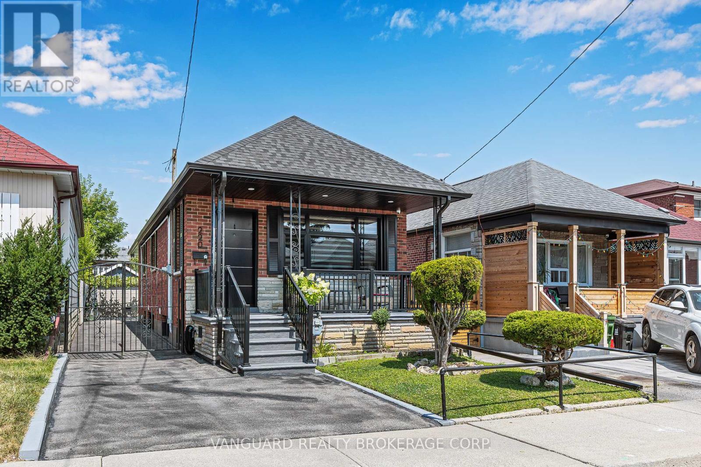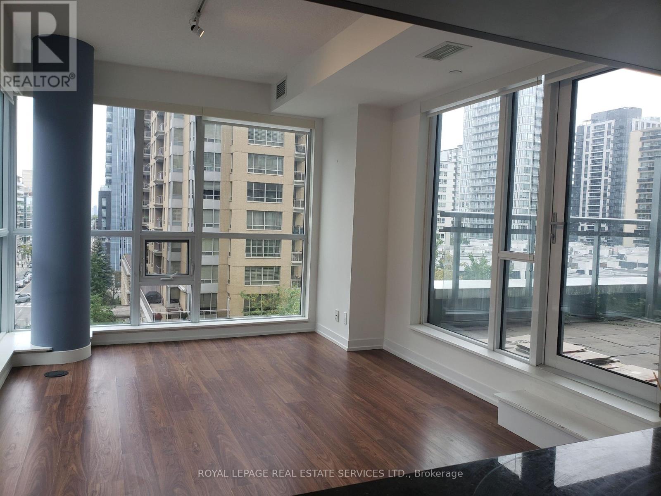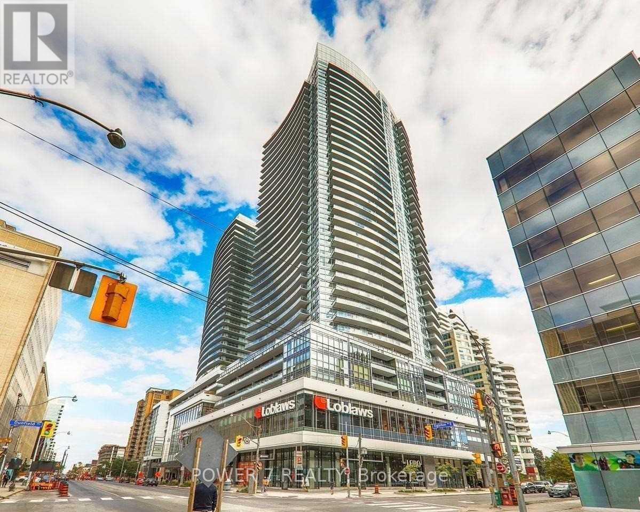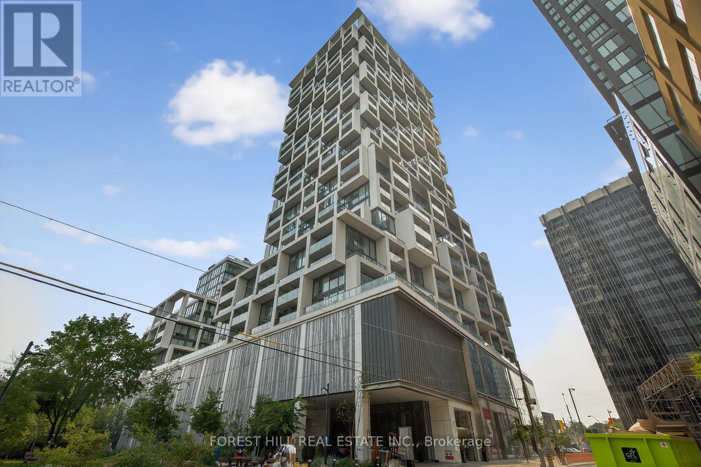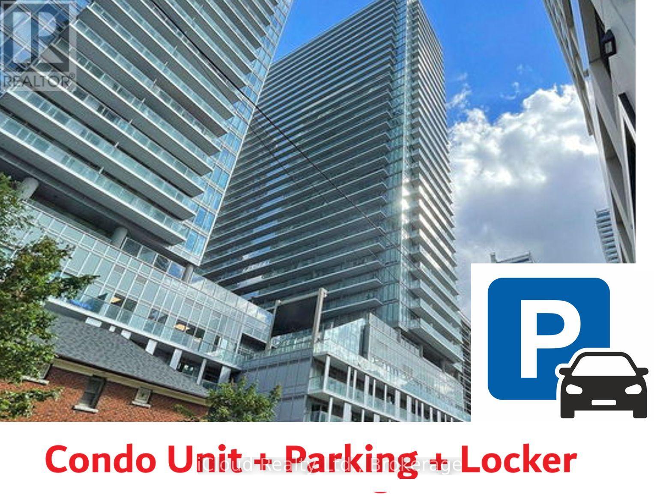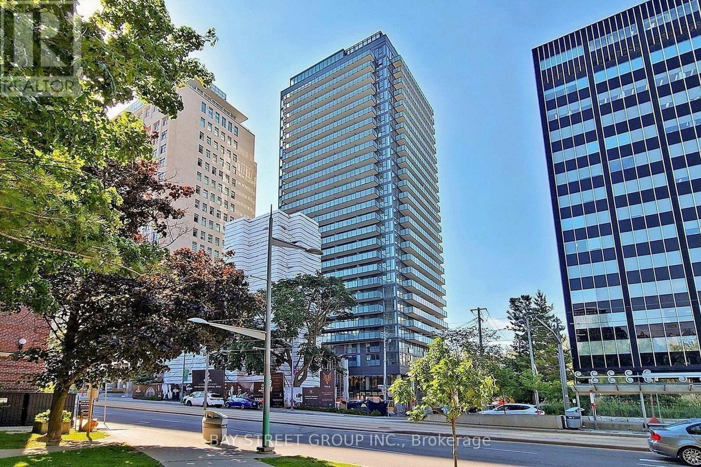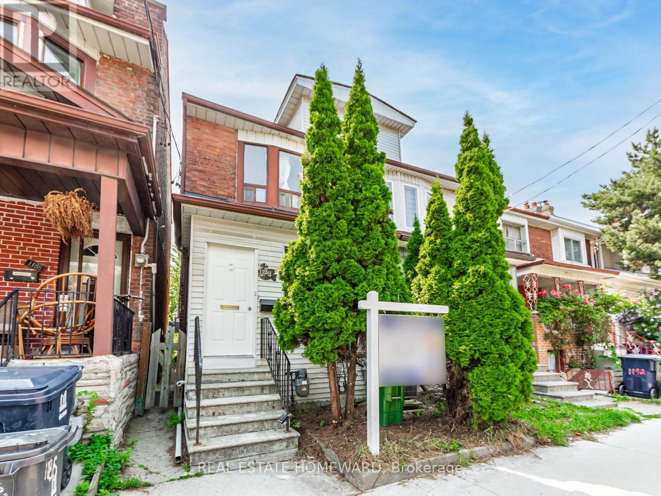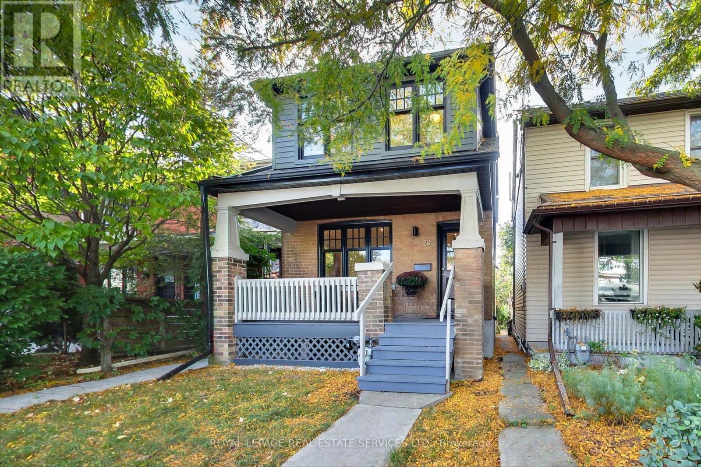- Houseful
- ON
- Toronto
- Forest Hill
- 9 Dewbourne Ave
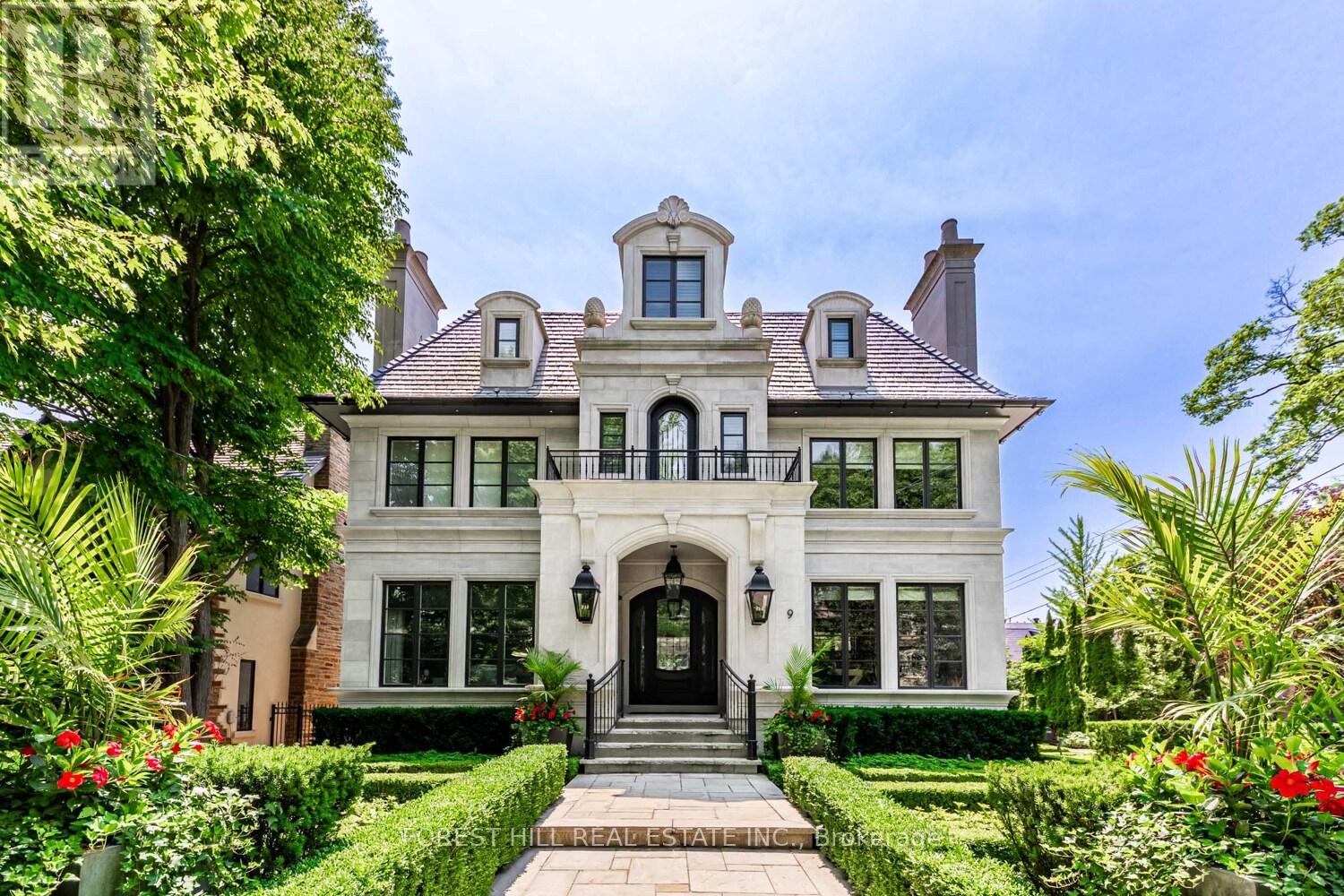
Highlights
Description
- Time on Housefulnew 13 hours
- Property typeSingle family
- Neighbourhood
- Median school Score
- Mortgage payment
Welcome to this elegant and magnificent Forest Hill residence. You will constantly be impressed as you move from room to room through this 4-level 8000 plus square foot home, that was built in 2017, with a further 2 year remodelling. It begins with the striking exterior that stands majestically on the 60 x 120 foot lot. 5 +1 bedrooms and 9 washrooms with main floor family room and elegant wood office. There is an elevator to assist your needs to all levels of the house. A walk-in fridge in pantry, a walk-in wine cellar, and so much more! The oasis in the back yard has all you need for your outdoor enjoyment including, pool, outdoor living space ,cooking area, and 2-pc washroom. The theatre room is oversized and perfect for watching a movie or sports game. The sports bar area is incredible and overlooks the glass gym! The garage is oversized and full of storage and a dog wash. The landscaping is breathtaking. This home is admired by all who see it. (id:63267)
Home overview
- Cooling Central air conditioning
- Heat source Natural gas
- Heat type Forced air
- Has pool (y/n) Yes
- Sewer/ septic Sanitary sewer
- # total stories 3
- # parking spaces 4
- Has garage (y/n) Yes
- # full baths 7
- # half baths 1
- # total bathrooms 8.0
- # of above grade bedrooms 6
- Flooring Hardwood, carpeted
- Subdivision Forest hill south
- Lot size (acres) 0.0
- Listing # C12266636
- Property sub type Single family residence
- Status Active
- Primary bedroom 6.17m X 4.27m
Level: 2nd - 2nd bedroom 4.88m X 4.11m
Level: 2nd - 3rd bedroom 4.93m X 3.84m
Level: 2nd - 4th bedroom 7.01m X 5.97m
Level: 3rd - Sitting room 6.5m X 5.33m
Level: 3rd - 5th bedroom 4.95m X 3.86m
Level: 3rd - Media room 8.31m X 7.47m
Level: Basement - Living room 8.28m X 4.88m
Level: Ground - Exercise room 5.23m X 3.15m
Level: Lower - Bedroom 4.39m X 3.4m
Level: Lower - Recreational room / games room 4.78m X 4.67m
Level: Lower - Office 4.88m X 3.58m
Level: Main - Family room 6.71m X 6.12m
Level: Main - Eating area 4.57m X 3.45m
Level: Main - Kitchen 6.12m X 5.23m
Level: Main
- Listing source url Https://www.realtor.ca/real-estate/28566838/9-dewbourne-avenue-toronto-forest-hill-south-forest-hill-south
- Listing type identifier Idx

$-37,067
/ Month

