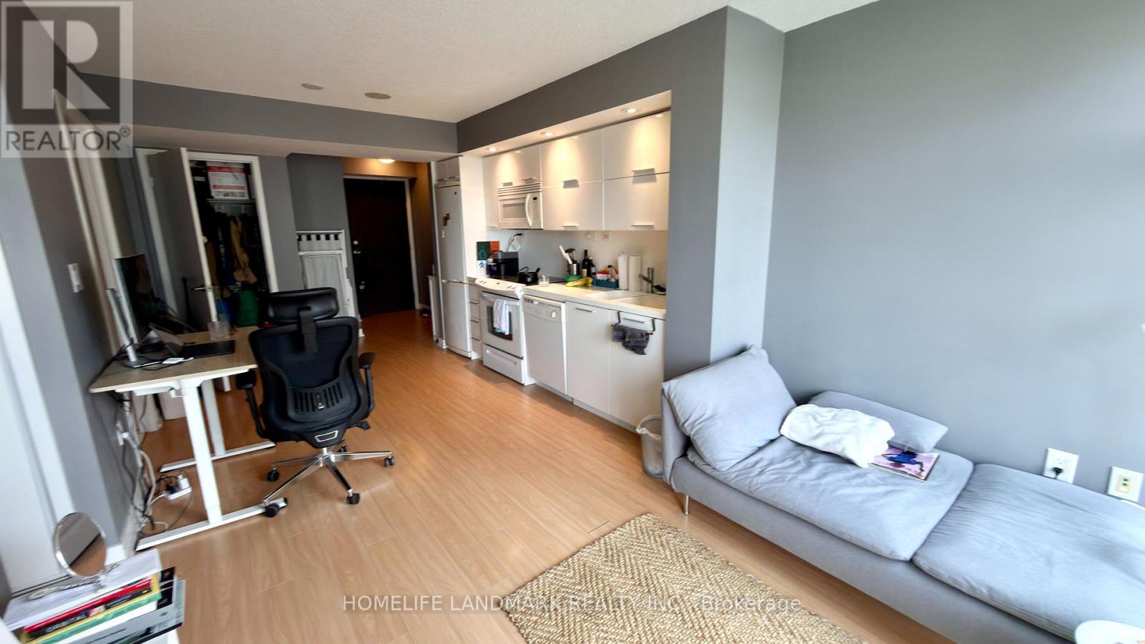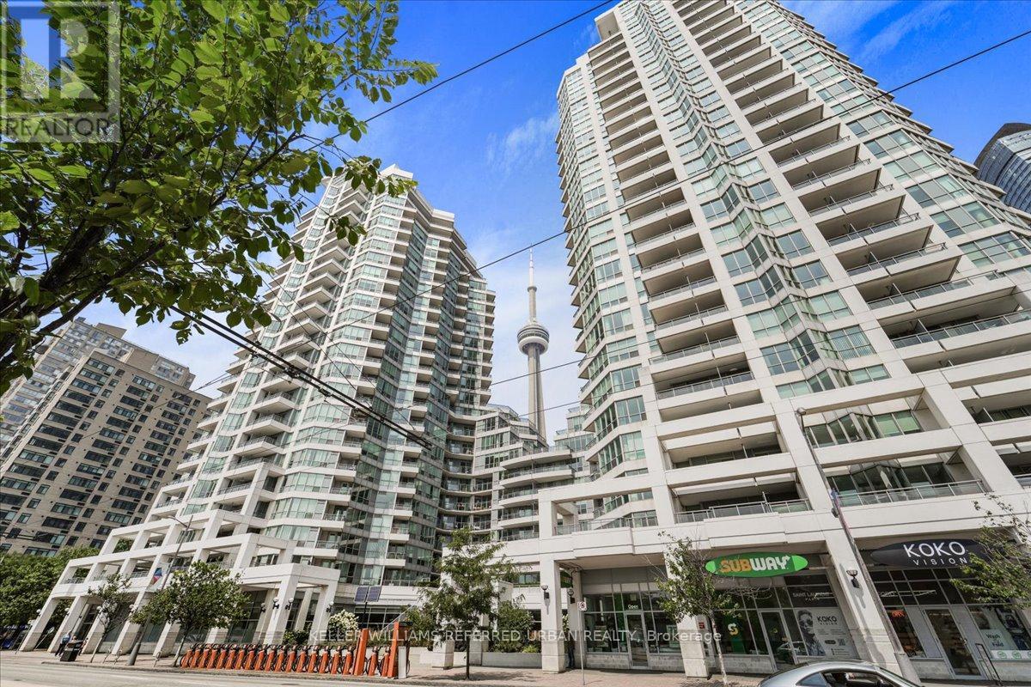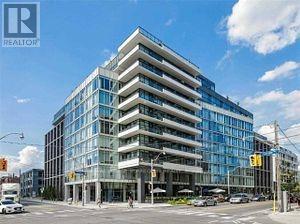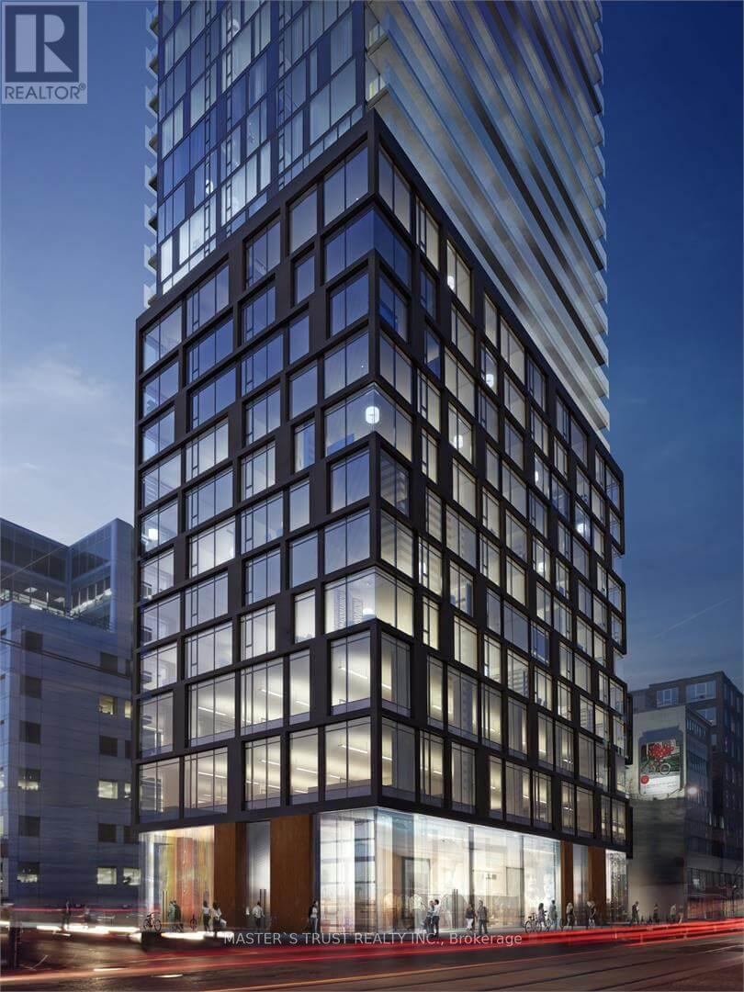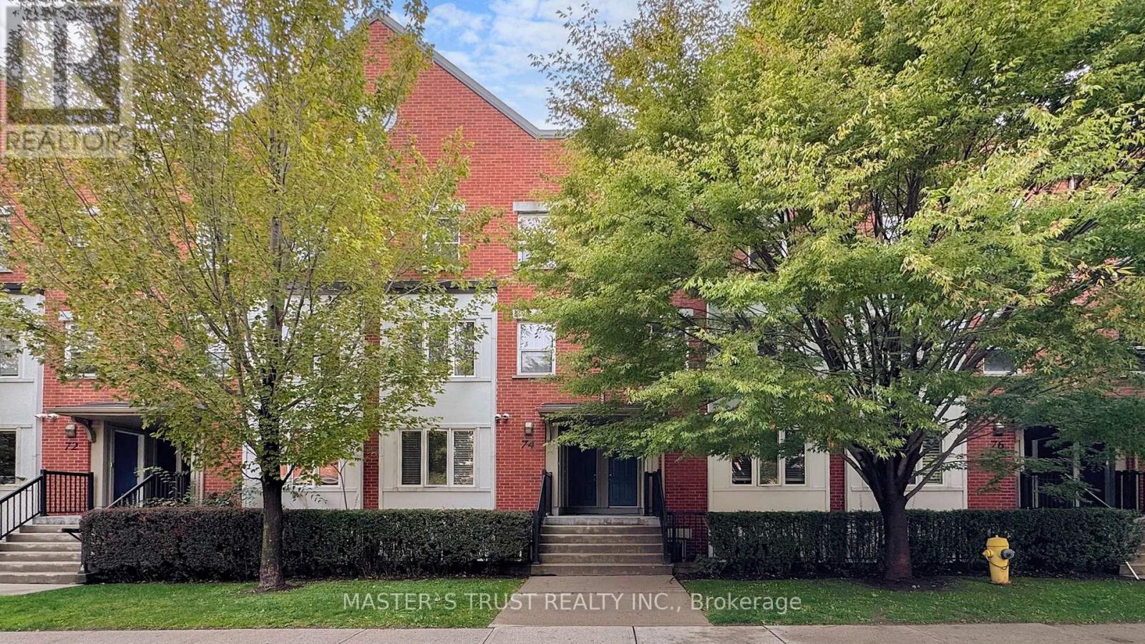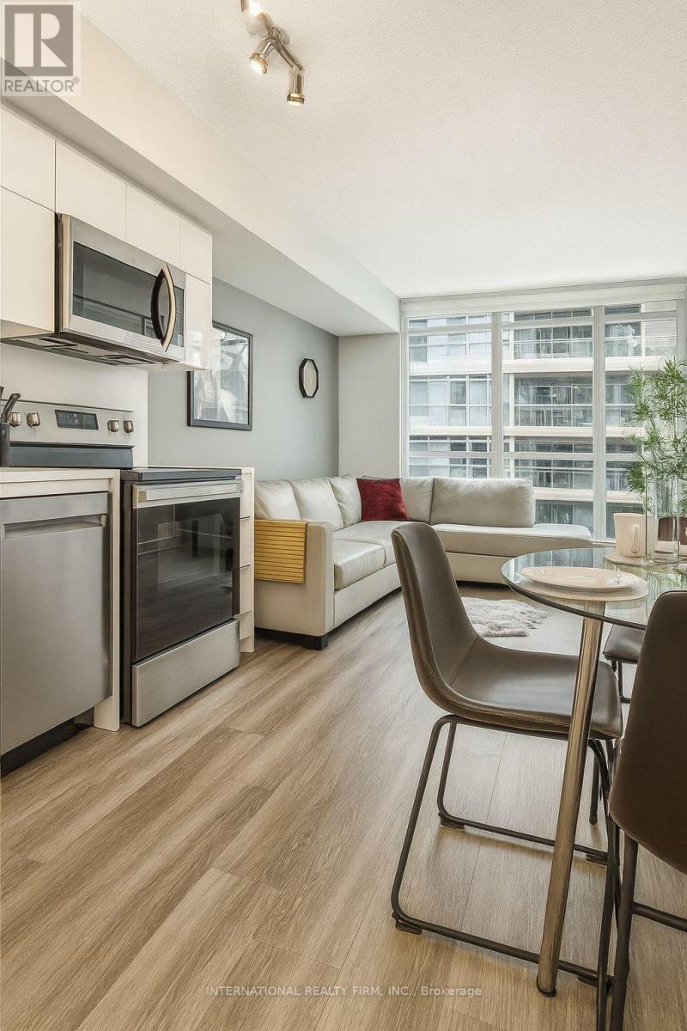- Houseful
- ON
- Toronto
- Saint Lawrence
- 9 Douville Ct
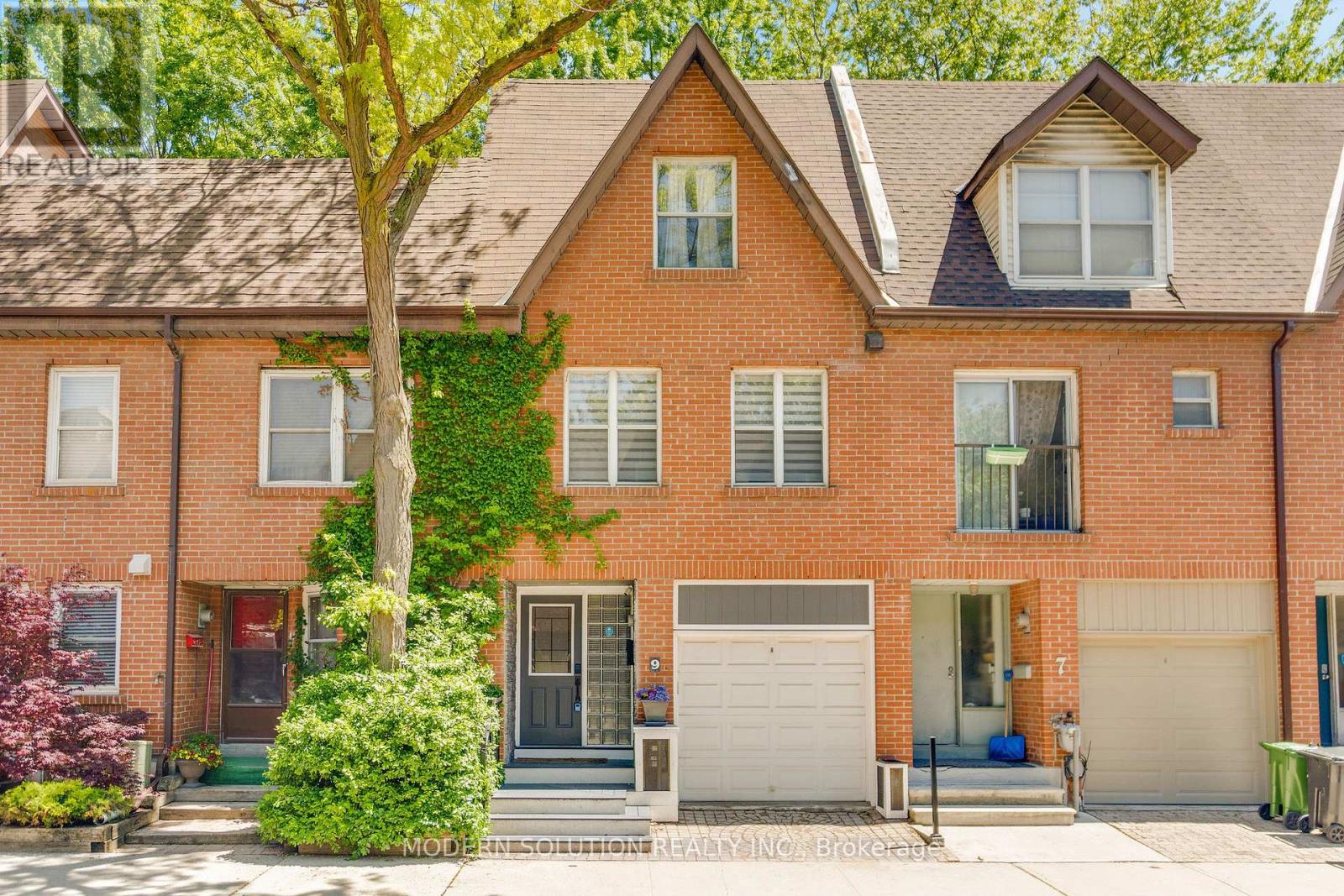
Highlights
Description
- Time on Houseful48 days
- Property typeSingle family
- Neighbourhood
- Median school Score
- Mortgage payment
Welcome to 9 Douville Crt! This charming 3-storey freehold townhouse features 3 bedrooms, 2 bathrooms, and a private garage. Nestled on a peaceful cul-de-sac, its just steps away from St Lawrence Market, Gardiner, and the City Centre. The kitchen is a chef's dream, equipped with elegant quartz countertops and stainless steel appliances. Throughout the main living areas, youll find beautiful hand-scraped hardwood flooring. The open-concept design of the second floor effortlessly links the dining room to the living room. This tranquil area is crafted for comfort and warmth, accentuated by a cozy fireplace and bay windows. The main floor can serve as either an office or a bedroom, and it opens directly into your backyard retreat, featuring a brand new deck (2025) that's perfect for enjoying summer in the heart of the city. (id:63267)
Home overview
- Cooling Central air conditioning
- Heat source Natural gas
- Heat type Forced air
- Sewer/ septic Sanitary sewer
- # total stories 3
- Fencing Fenced yard
- # parking spaces 1
- Has garage (y/n) Yes
- # full baths 1
- # half baths 1
- # total bathrooms 2.0
- # of above grade bedrooms 4
- Flooring Laminate, hardwood, ceramic
- Community features Community centre
- Subdivision Waterfront communities c8
- Lot size (acres) 0.0
- Listing # C12375310
- Property sub type Single family residence
- Status Active
- Dining room 3.63m X 2.59m
Level: 2nd - Living room 4.78m X 3.48m
Level: 2nd - Kitchen 4.75m X 3.3m
Level: 2nd - 2nd bedroom 2.92m X 2.39m
Level: 3rd - 3rd bedroom 2.26m X 3.94m
Level: 3rd - Primary bedroom 3.66m X 4.06m
Level: 3rd - Bedroom 3.28m X 3.71m
Level: Ground
- Listing source url Https://www.realtor.ca/real-estate/28801413/9-douville-court-toronto-waterfront-communities-waterfront-communities-c8
- Listing type identifier Idx

$-3,464
/ Month







