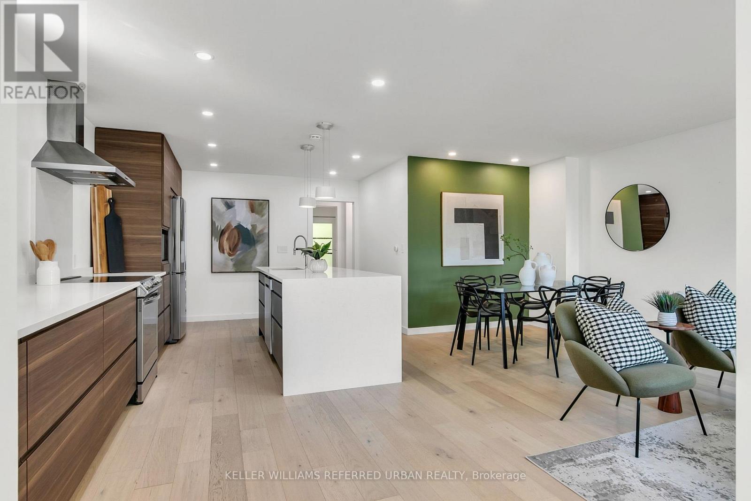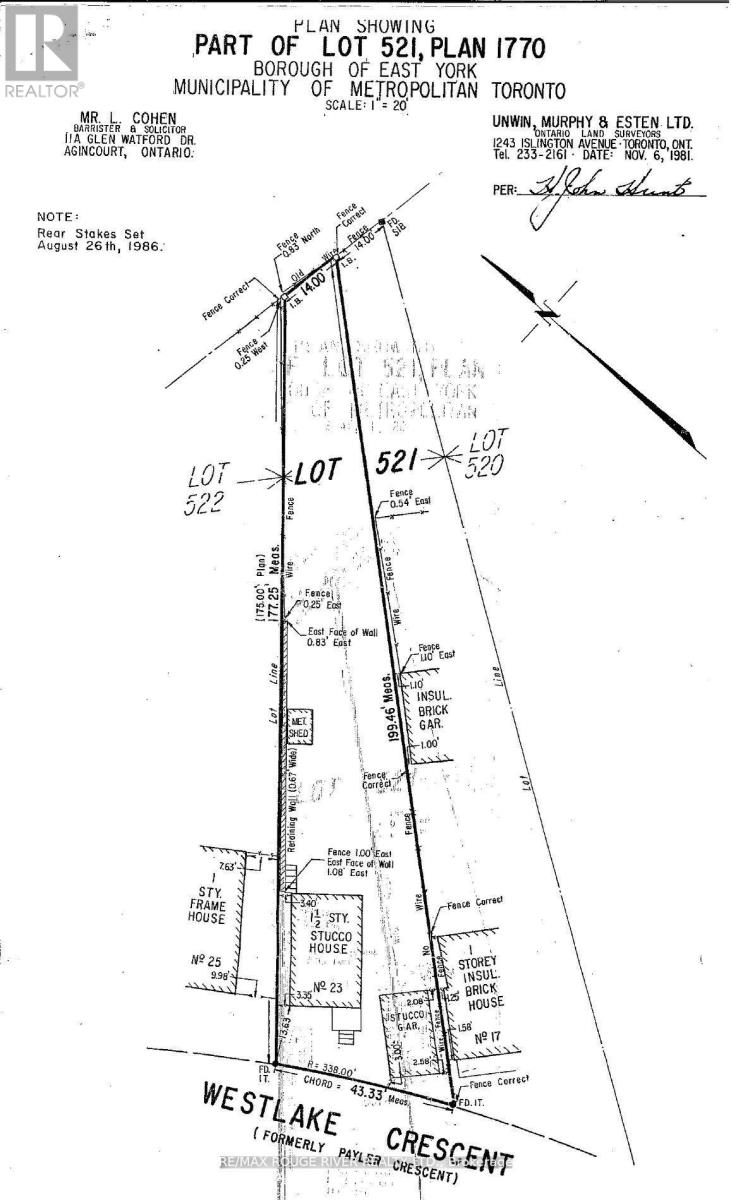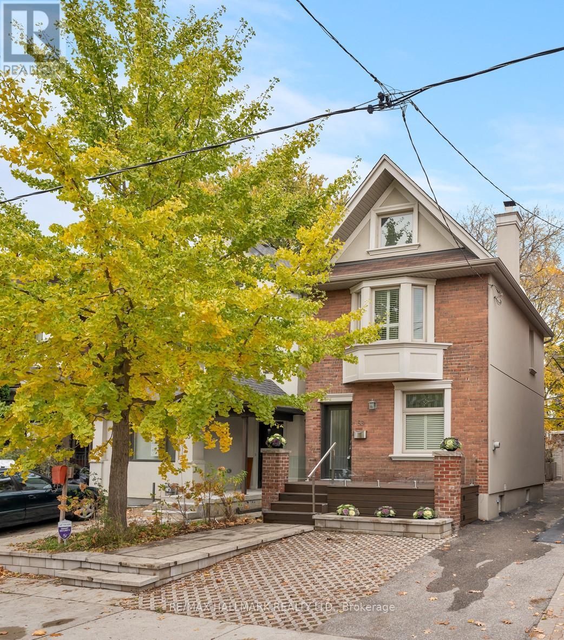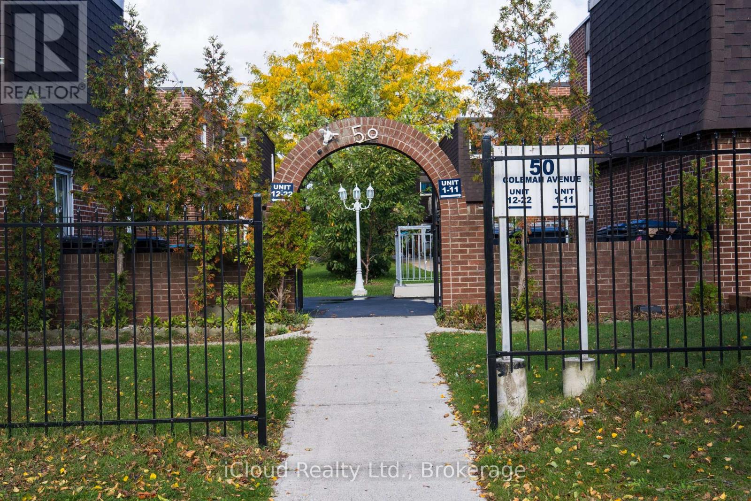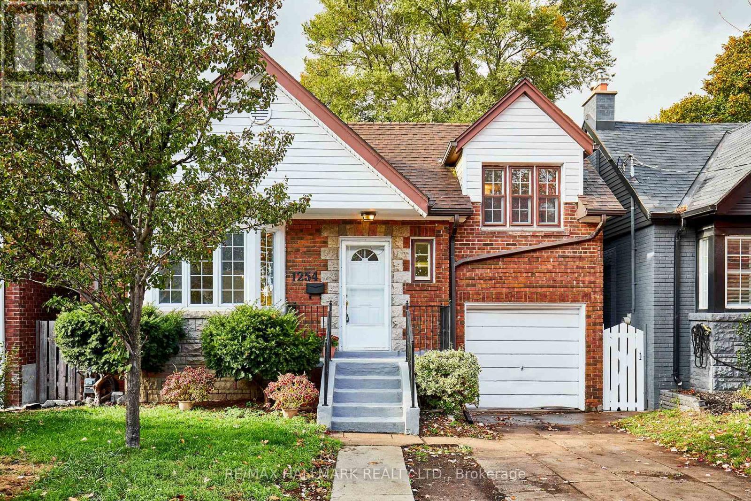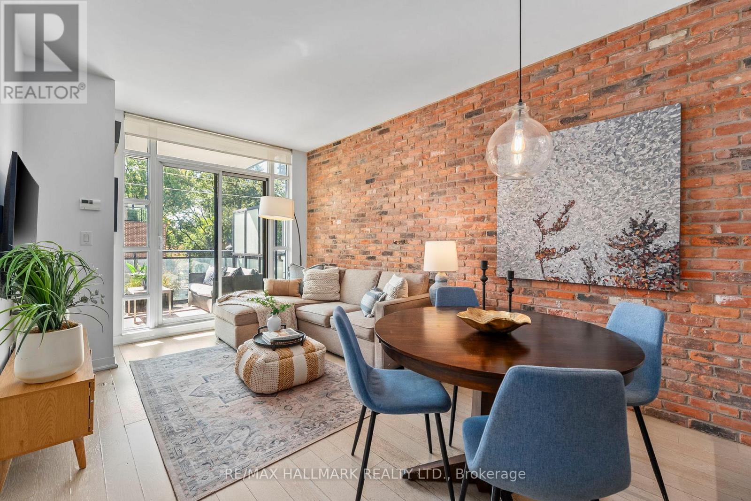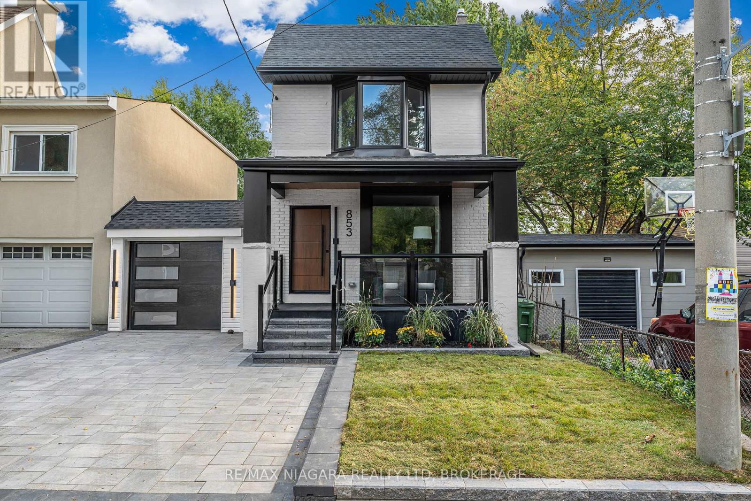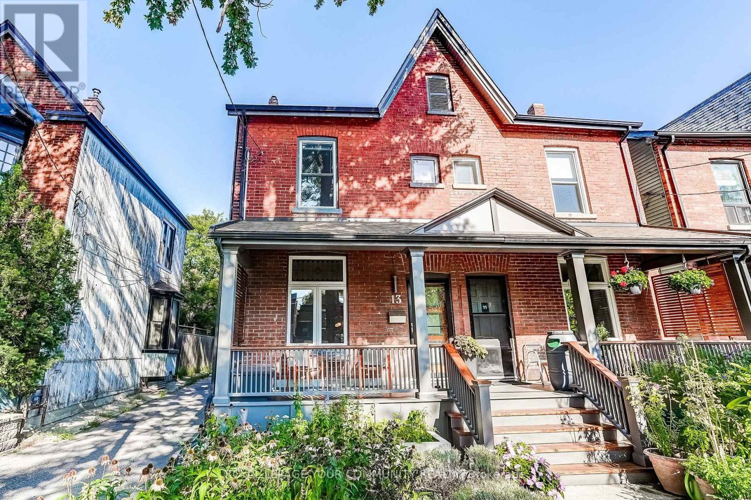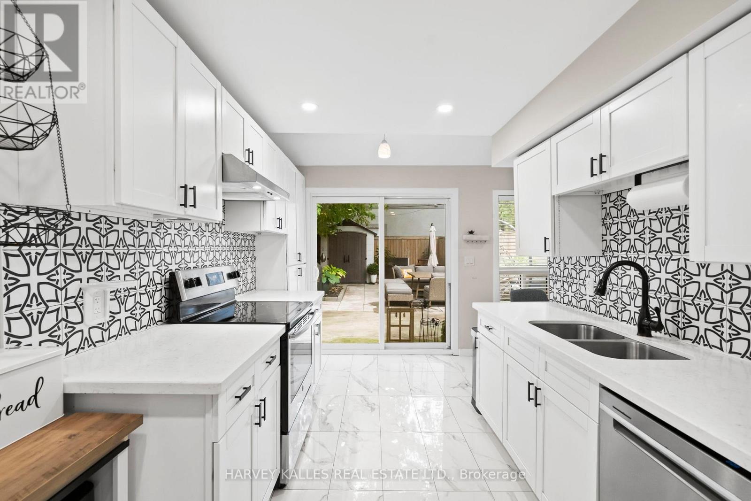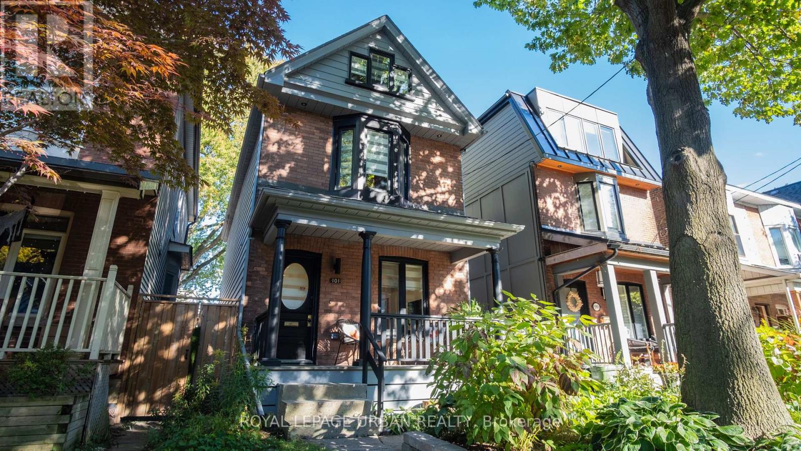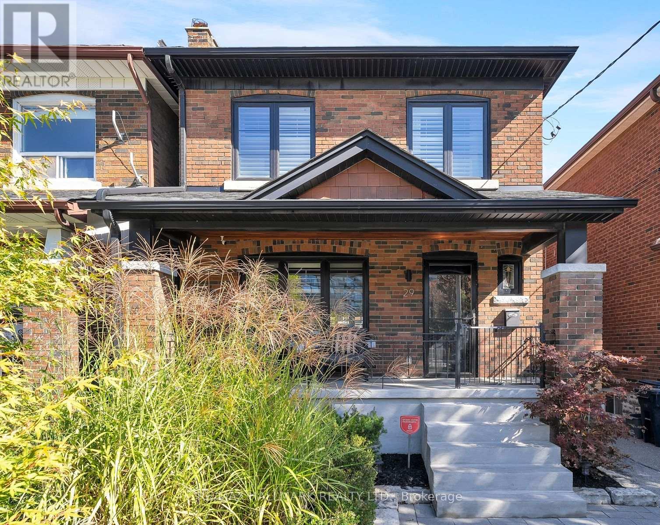- Houseful
- ON
- Toronto
- East Danforth
- 9 Ethelwin Ave
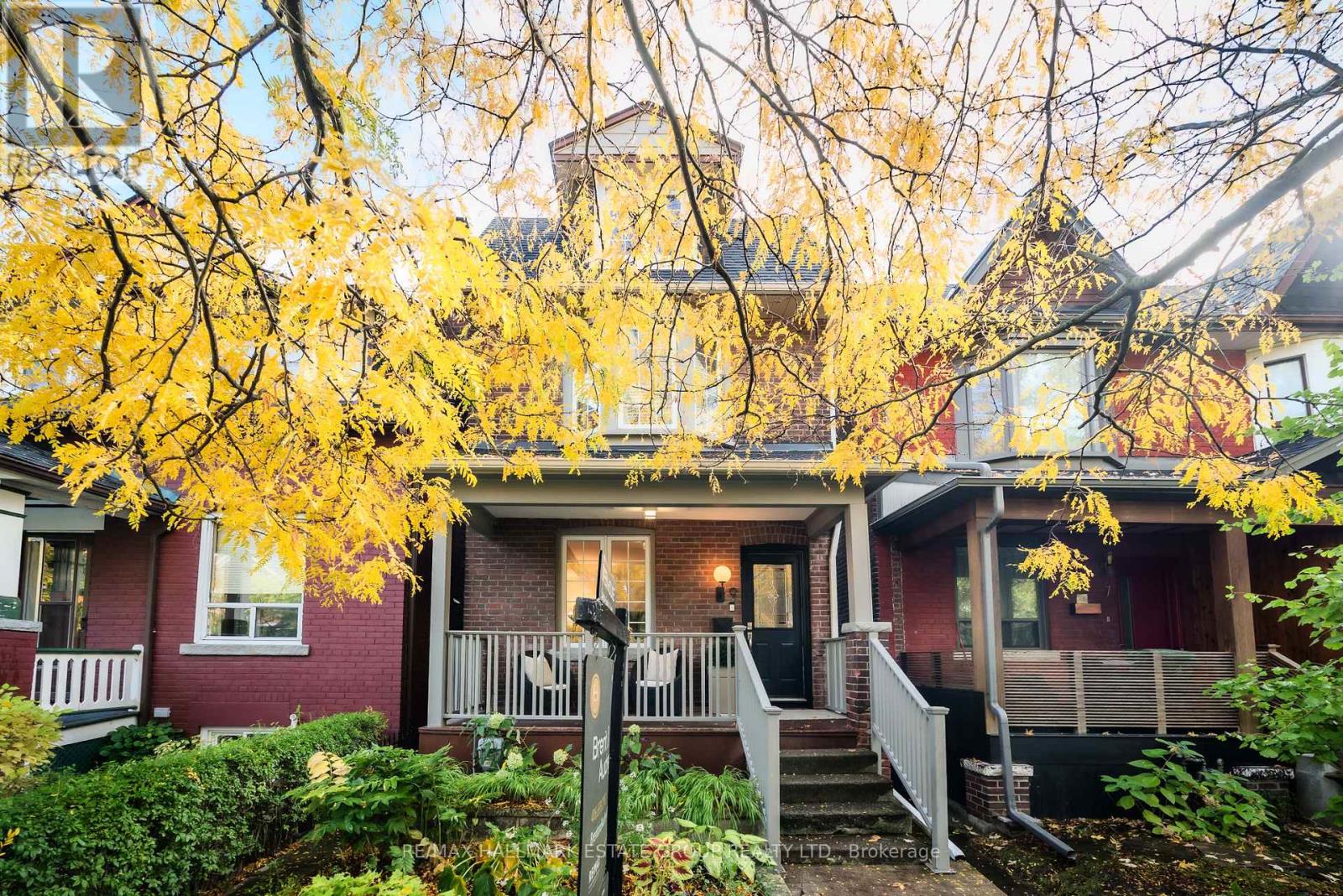
Highlights
Description
- Time on Housefulnew 17 hours
- Property typeSingle family
- Neighbourhood
- Median school Score
- Mortgage payment
Step into this charming 2-storey detached solid brick home, a perfect blend of classic character and modern updates. Featuring 3 spacious bedrooms and 2 full baths, this sun-filled stunner has hardwood floors and an open-concept main level designed for both comfort and entertaining. The airy living room is perfectly sized for your dream sectional, while the bright dining area flows seamlessly into a crisp white shaker kitchen complete with stone countertops, a full pantry wall, and sleek stainless steel appliances, gas cooktop and wall ovens. Sliding glass doors lead to a glorious south-facing backyard oasis fully landscaped, drenched in sunlight, and anchored by a stylish and practical custom shed. Finished basement with a separate entrance and a guest bedroom and office. Enjoy peace of mind with updated windows, electrical, roofs, new backwater valve and plumbing. All this just steps from the Danforth, subway, GO Train (only 15 minutes to downtown!), top-rated schools, parks, and vibrant local shopping. (id:63267)
Home overview
- Cooling Central air conditioning, wall unit
- Heat source Natural gas
- Heat type Forced air
- Sewer/ septic Sanitary sewer
- # total stories 2
- Fencing Fenced yard
- # full baths 2
- # total bathrooms 2.0
- # of above grade bedrooms 4
- Flooring Hardwood, carpeted
- Subdivision East end-danforth
- Directions 1417622
- Lot size (acres) 0.0
- Listing # E12480099
- Property sub type Single family residence
- Status Active
- 2nd bedroom 3.65m X 2.58m
Level: 2nd - Primary bedroom 4.54m X 3.97m
Level: 2nd - 3rd bedroom 4.78m X 3.97m
Level: 2nd - Bedroom 4.21m X 2.33m
Level: Basement - Utility 3.28m X 1.83m
Level: Basement - Office 2.61m X 2.65m
Level: Basement - Kitchen 4.43m X 4.28m
Level: Main - Dining room 2.93m X 3.06m
Level: Main - Living room 4.53m X 4.28m
Level: Main
- Listing source url Https://www.realtor.ca/real-estate/29028289/9-ethelwin-avenue-toronto-east-end-danforth-east-end-danforth
- Listing type identifier Idx

$-2,637
/ Month

