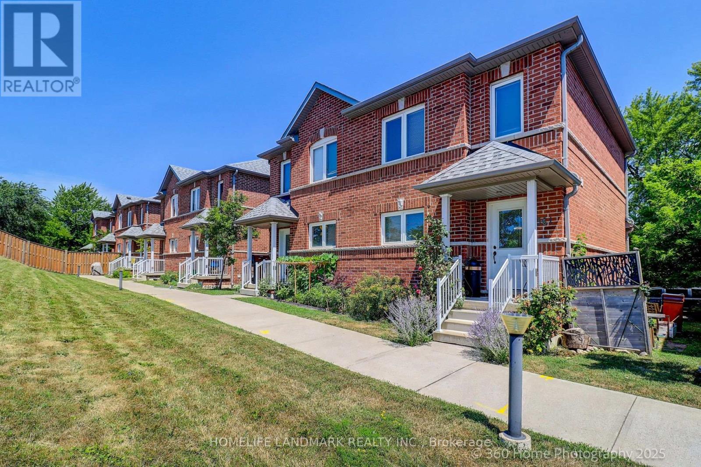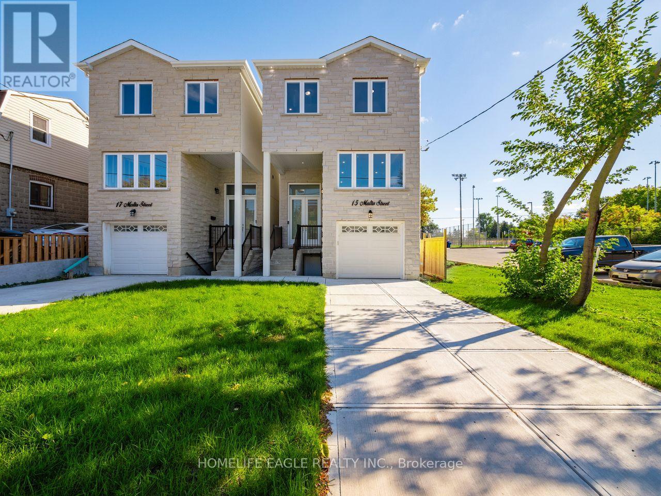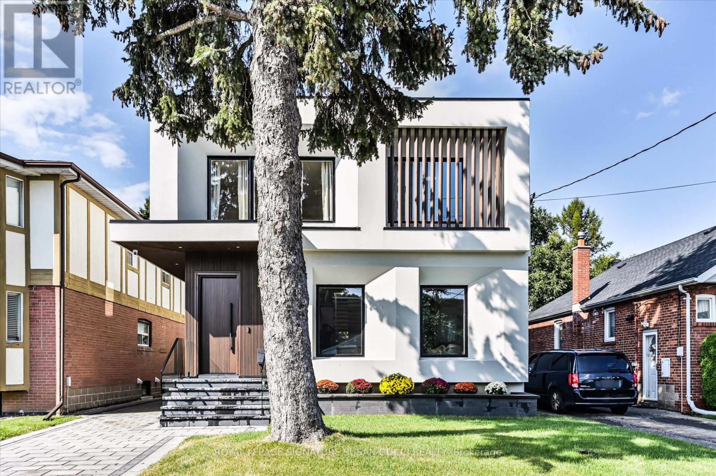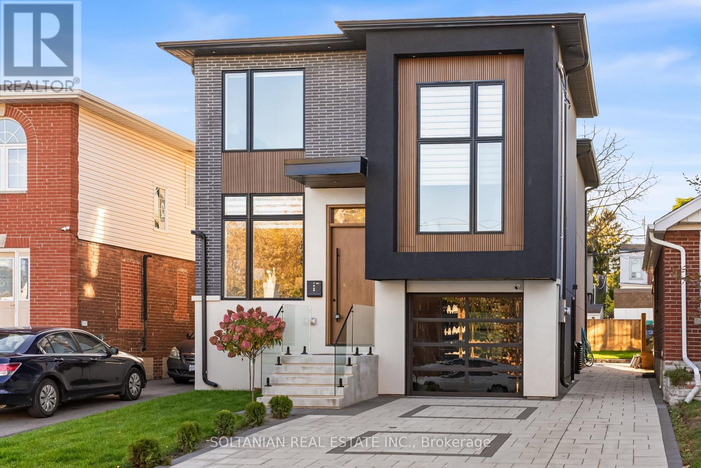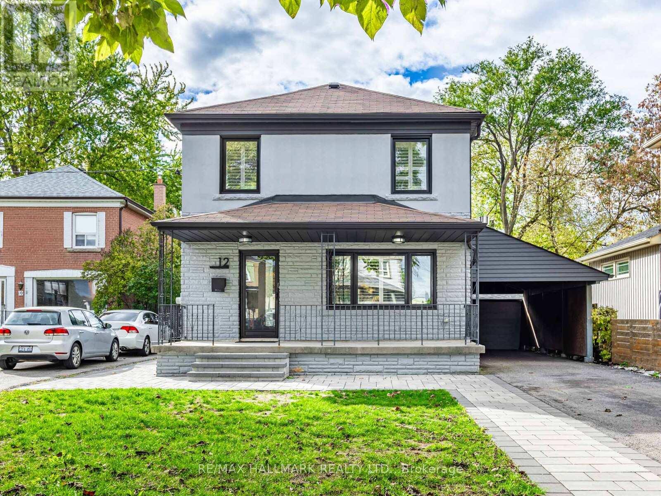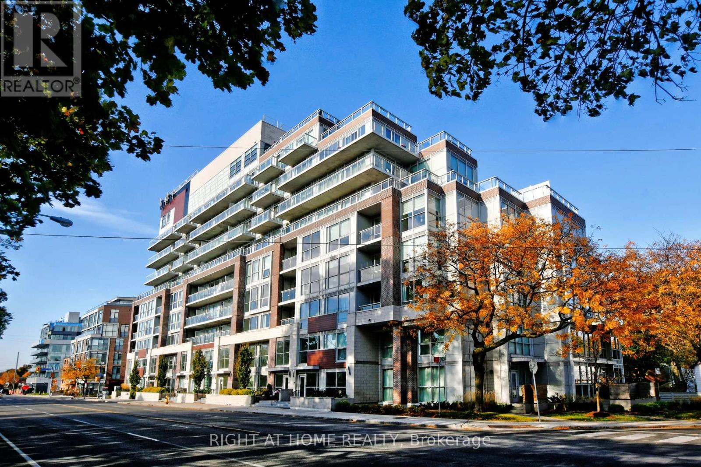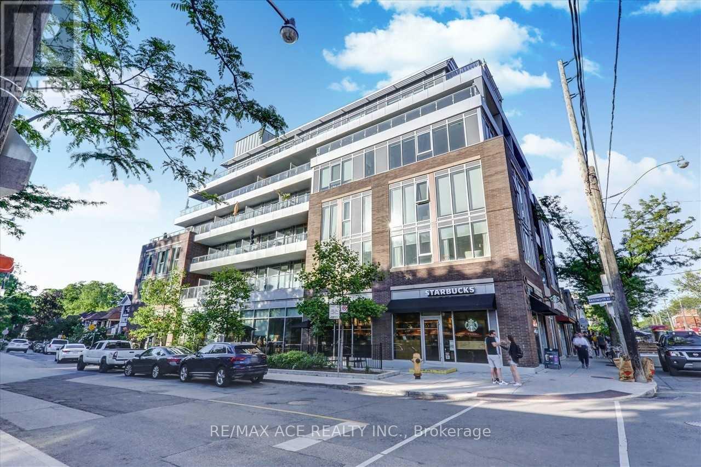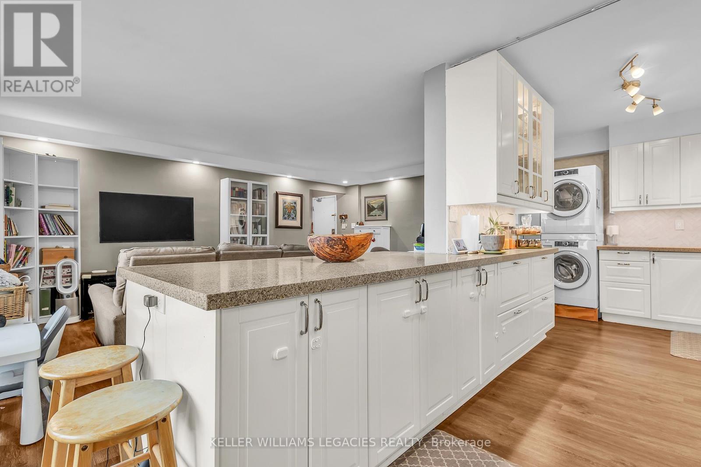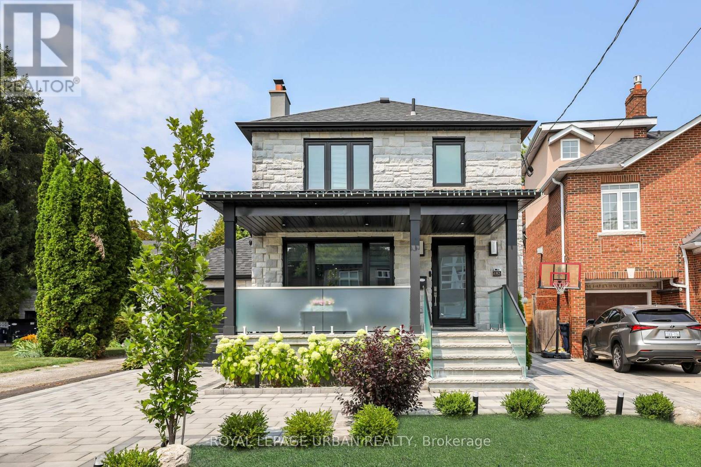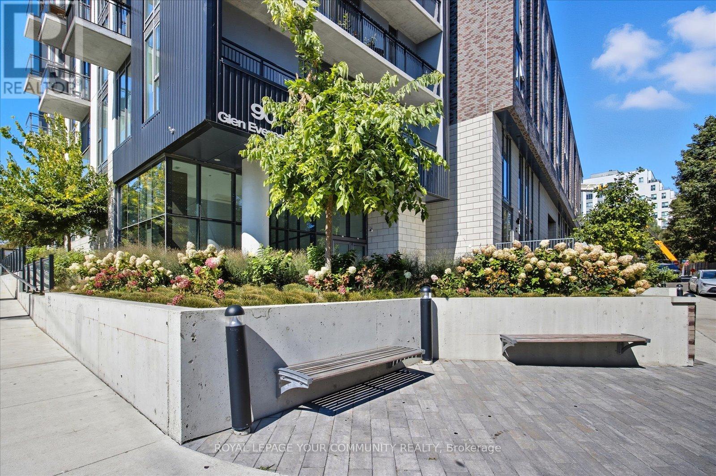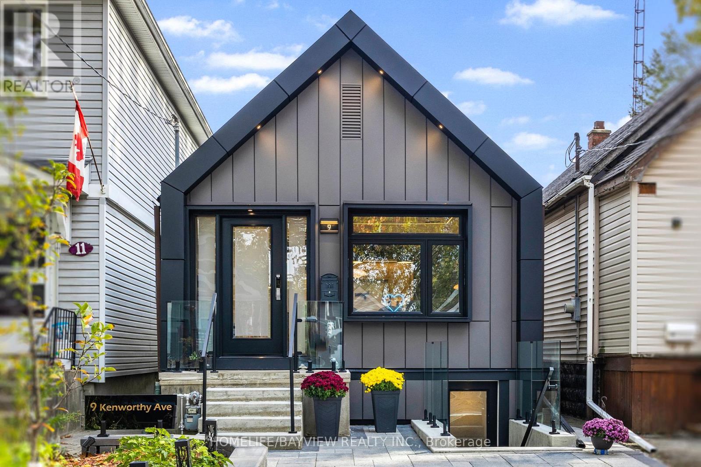
Highlights
Description
- Time on Housefulnew 9 hours
- Property typeSingle family
- StyleBungalow
- Neighbourhood
- Median school Score
- Mortgage payment
Welcome to 9 Kenworthy Ave, renovated home with several updates. Most parts of the property were improved within the past year!, offering a perfect blend of style, comfort, and functionality. Featuring a complete transformation inside and out, the home boasts brand new electrical wiring, modern finishes throughout, a beautifully redone exterior façade, new flooring, updated kitchen with contemporary cabinetry and stainless-steel appliances, sleek bathrooms, recessed lighting, and fresh paint-everything feels brand new. The open-concept layout creates a bright and spacious flow, perfect for modern living and entertaining. Upstairs, you'll find generously sized bedrooms and elegant bathrooms that reflect a high standard of craftsmanship. The basement features a separate entrance and has been converted into a fully self-contained apartment, providing an excellent opportunity for extra income, in-law accommodation, or a private suite for guests. Located in a family-friendly neighbourhood close to schools, parks, shopping, and public transit, this home offers not only convenience but also long-term investment potential. With every major system updated and every finish brand new, 9 Kenworthy Ave is a move-in ready home that combines quality renovation, functional design, and the opportunity for additional income-all in one exceptional property. Don't miss the chance to own this beautifully modernized home in a prime Toronto location! (id:63267)
Home overview
- Cooling None
- Heat source Natural gas
- Heat type Forced air
- Sewer/ septic Sanitary sewer
- # total stories 1
- # parking spaces 3
- # full baths 2
- # total bathrooms 2.0
- # of above grade bedrooms 2
- Flooring Ceramic, hardwood
- Subdivision Oakridge
- Directions 1978472
- Lot size (acres) 0.0
- Listing # E12485287
- Property sub type Single family residence
- Status Active
- Bedroom 311.9m X 6.7m
Level: Basement - Living room 12.3m X 7m
Level: Basement - Kitchen 13.6m X 5.1m
Level: Basement - Dining room 12.3m X 7m
Level: Basement - Laundry 9.8m X 7.8m
Level: Basement - Bathroom 7.1m X 7.6m
Level: Basement - Bathroom 9.7m X 3.2m
Level: Ground - Bedroom 13.6m X 12.2m
Level: Ground - Living room 12.3m X 15.4m
Level: Ground - Dining room 12.3m X 15.4m
Level: Ground - Kitchen 8.5m X 12.2m
Level: Ground
- Listing source url Https://www.realtor.ca/real-estate/29038885/9-kenworthy-avenue-toronto-oakridge-oakridge
- Listing type identifier Idx

$-2,581
/ Month

