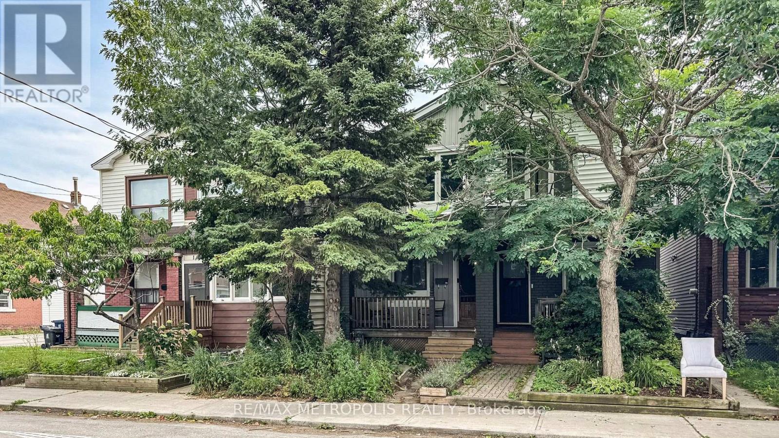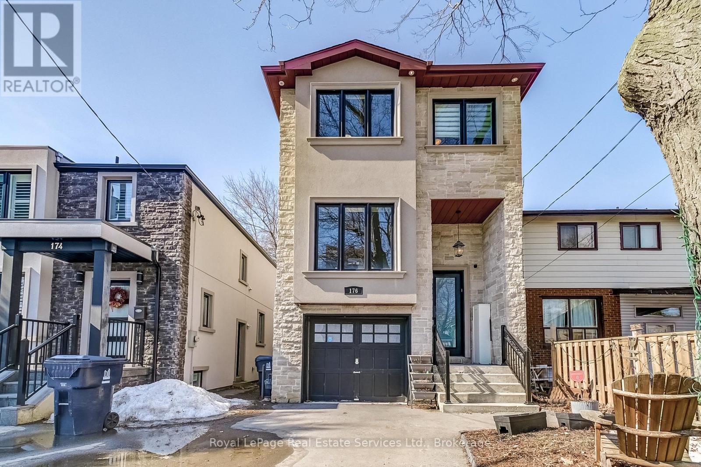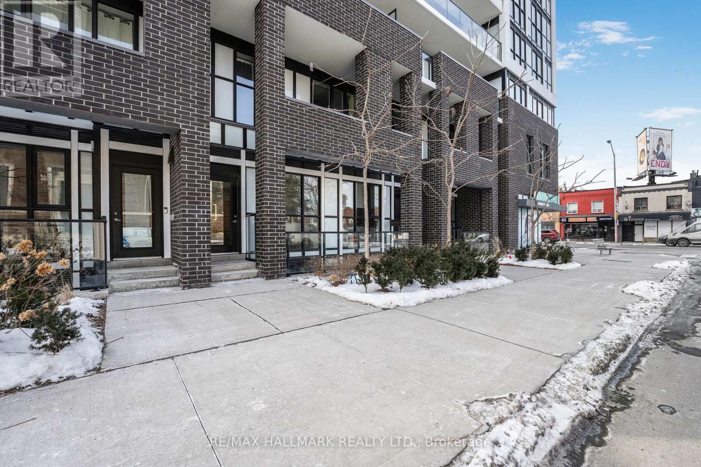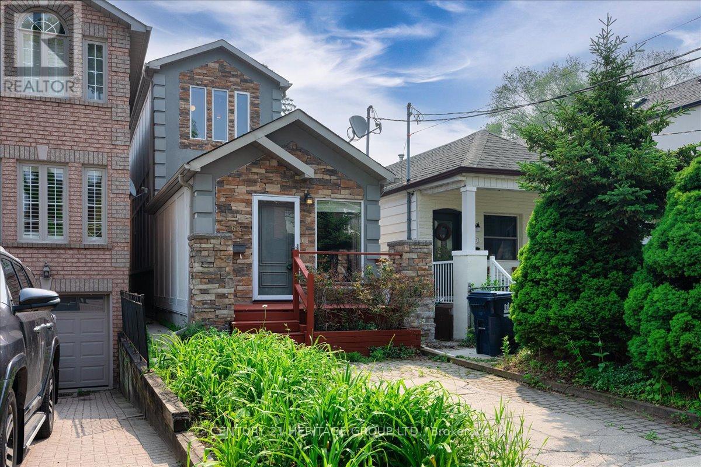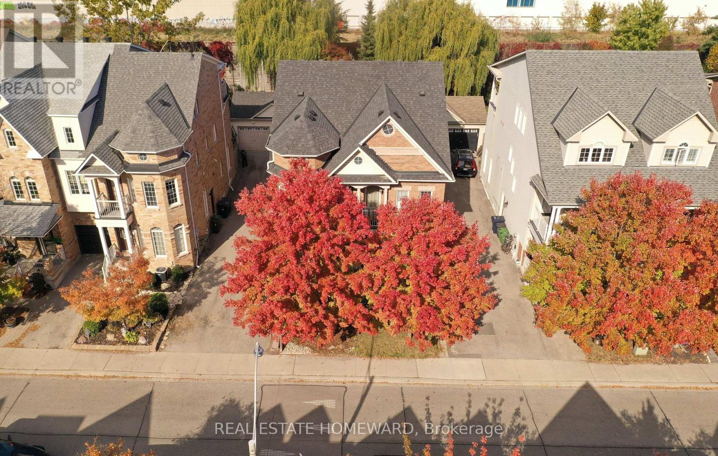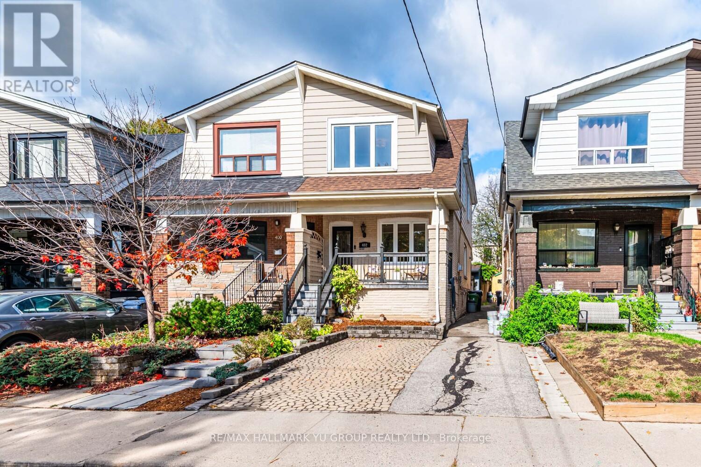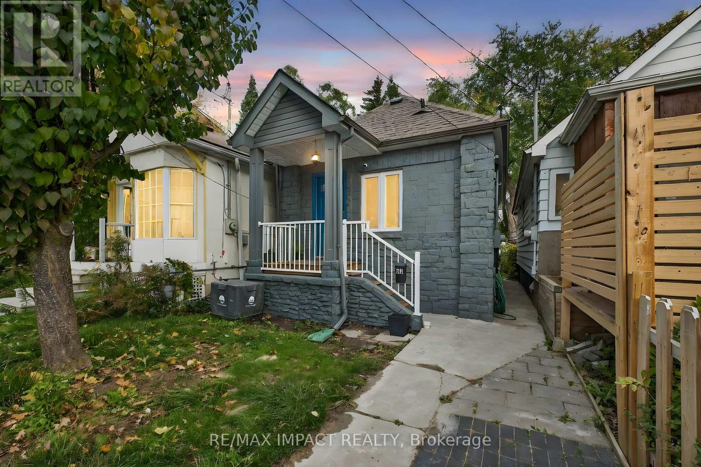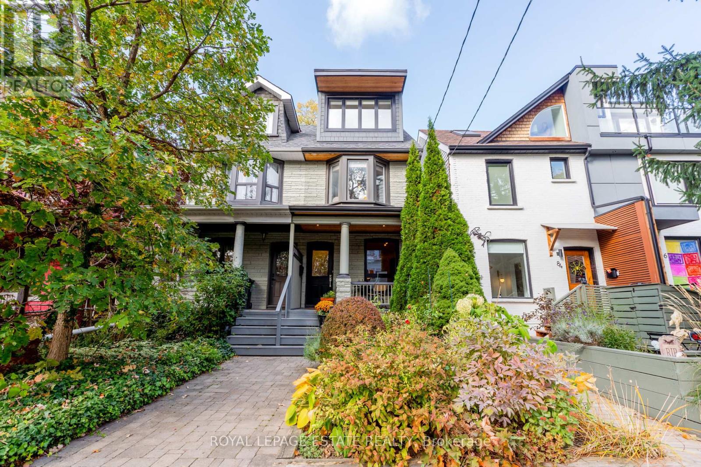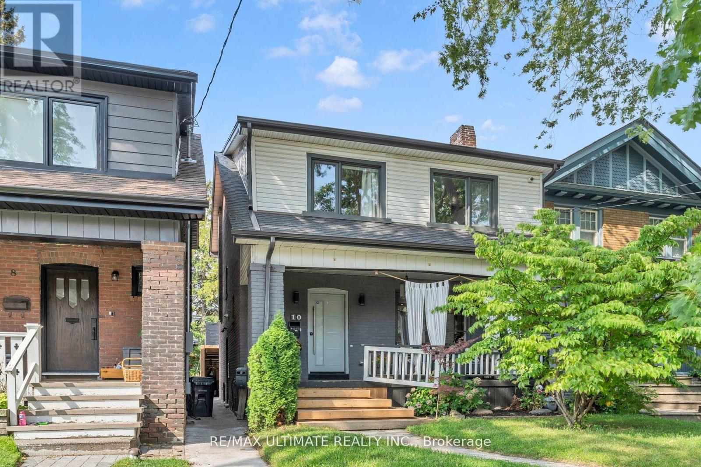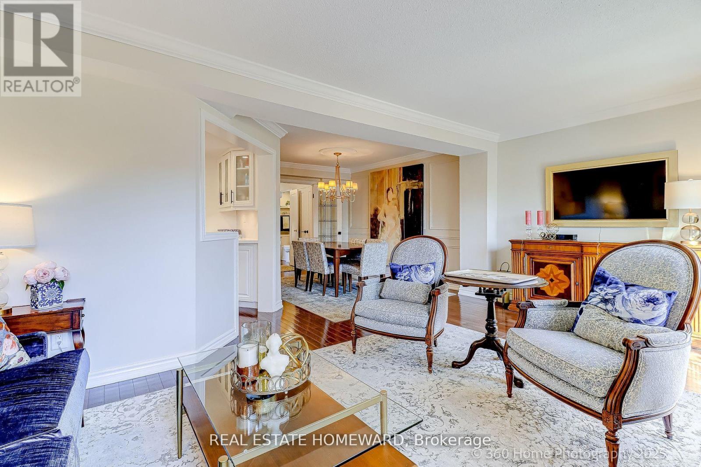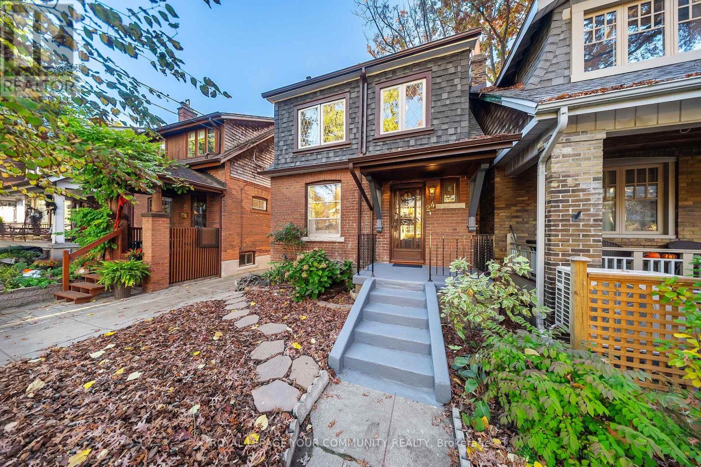- Houseful
- ON
- Toronto
- Upper Beaches
- 9 Love Cres
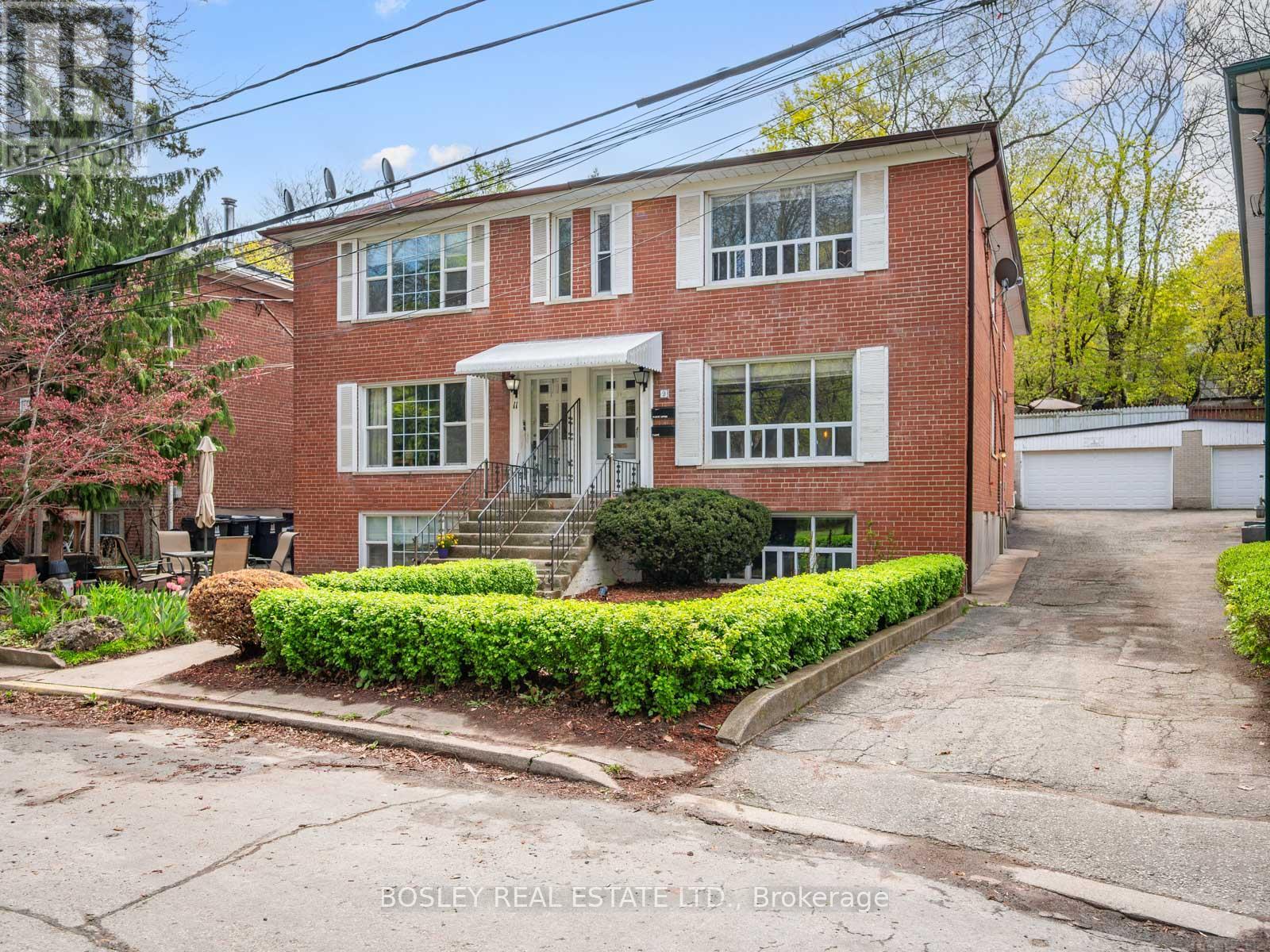
Highlights
Description
- Time on Houseful48 days
- Property typeSingle family
- Neighbourhood
- Median school Score
- Mortgage payment
As the neighbours say, life is good on Love! A rare opportunity to own a legal non-conforming duplex with three self-contained units, perfect for co-ownership, multigenerational living, or investment. This exceptionally well-maintained home offers two spacious 2 bedroom, 1 bathroom units on the main and upper levels, each over 1,000 sq ft and with identical, functional layouts. The lower level features a bright and oversized bachelor suite, complete with a dedicated sleeping area. Situated on a large lot that widens at the rear, the home offers one of the few true backyards on the street, complete with a new deck and rare double car garage. Even more, the property is qualified for a 1,291 sq ft garden suite (the largest available) unlocking incredible potential for additional rental income or extended family living. Directly across from Love Crescent Parkette, where the local community comes together each winter to build a skating rink, this home offers not only space and flexibility, but also a strong sense of neighbourhood connection. Vacant possession allows you endless opportunities. Whether you're looking to live in one unit and rent the others, share ownership with family or friends, or take advantage of an investment opportunity, this is an exceptional find in a wonderful location! (id:63267)
Home overview
- Cooling Central air conditioning
- Heat source Natural gas
- Heat type Forced air
- Sewer/ septic Sanitary sewer
- # total stories 2
- # parking spaces 2
- Has garage (y/n) Yes
- # full baths 3
- # total bathrooms 3.0
- # of above grade bedrooms 4
- Flooring Hardwood, parquet, tile
- Subdivision East end-danforth
- Lot size (acres) 0.0
- Listing # E12403710
- Property sub type Single family residence
- Status Active
- Primary bedroom 4.65m X 2.95m
Level: 2nd - 2nd bedroom 4.65m X 2.69m
Level: 2nd - Living room 5.19m X 4.6m
Level: 2nd - Dining room 3.08m X 2.44m
Level: 2nd - Kitchen 2.14m X 3.19m
Level: 2nd - Kitchen 3.13m X 1.93m
Level: Lower - Living room 4.2m X 3.7m
Level: Lower - Laundry 6.22m X 2.97m
Level: Lower - Bedroom 2.8m X 3.7m
Level: Lower - 2nd bedroom 4.65m X 2.63m
Level: Main - Dining room 3.09m X 2.42m
Level: Main - Kitchen 2.14m X 3.19m
Level: Main - Primary bedroom 4.65m X 2.97m
Level: Main - Living room 5.13m X 4.6m
Level: Main
- Listing source url Https://www.realtor.ca/real-estate/28863024/9-love-crescent-toronto-east-end-danforth-east-end-danforth
- Listing type identifier Idx

$-4,211
/ Month

