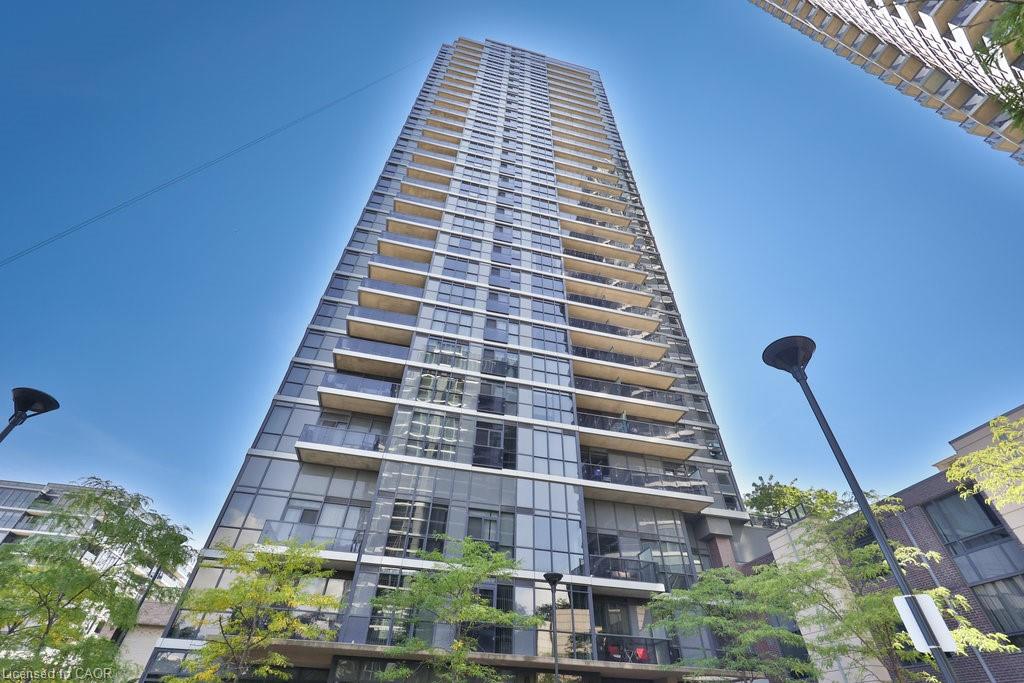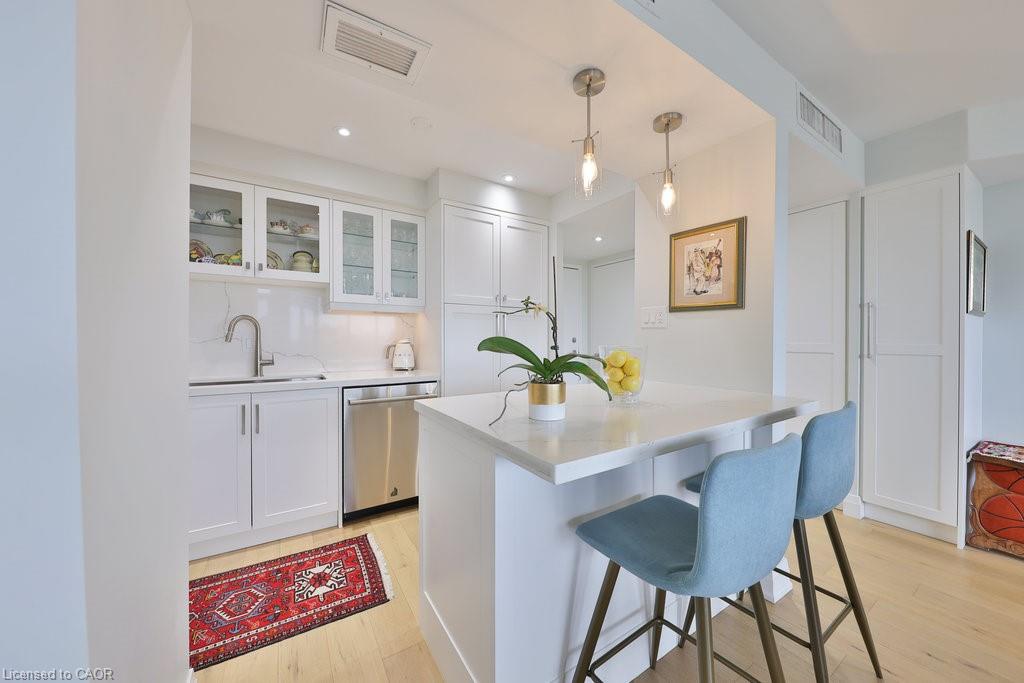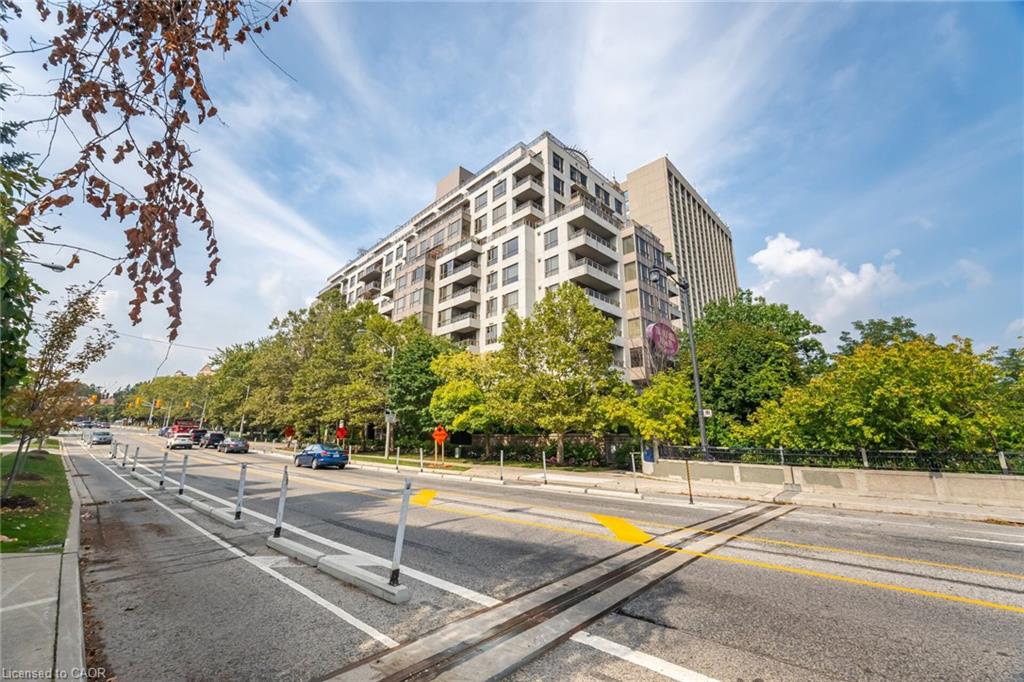- Houseful
- ON
- Toronto
- Eatonville
- 9 Valhalla Inn Road Unit 306

Highlights
Description
- Home value ($/Sqft)$895/Sqft
- Time on Houseful46 days
- Property typeResidential
- Style1 storey/apt
- Neighbourhood
- Median school Score
- Year built2016
- Garage spaces1
- Mortgage payment
This beautifully appointed 1-bedroom, 1-bathroom condo offers an unbeatable combination of style, space, and location. Featuring soaring 9-foot ceilings and expansive floor-to-ceiling windows, the open-concept living area is bathed in natural light, creating an inviting and airy atmosphere throughout. Walkout to a 50sq.ft open balcony with garden views. The kitchen is a standout with an impressive breakfast peninsula, perfect for casual meals or entertaining, and plenty of storage to keep everything organized. Sleek wide plank flooring flows seamlessly throughout, enhancing the modern, model-like feel of the space. Located in a prime Etobicoke neighbourhood, this condo offers exceptional convenience. Minutes from Kipling GO Station, access to major highways (401 & Gardiner Expressway), Sherway Gardens Mall, restaurants, parks, and more!
Home overview
- Cooling Central air
- Heat type Forced air, natural gas
- Pets allowed (y/n) No
- Sewer/ septic Sewer (municipal)
- Utilities Cable available, cell service, electricity available, garbage/sanitary collection, high speed internet avail, natural gas connected, recycling pickup, street lights, phone available
- Building amenities Concierge, fitness center, party room, pool, roof deck, parking
- Construction materials Metal/steel siding
- Foundation Unknown
- Roof Flat
- Exterior features Landscaped, private entrance, separate hydro meters, year round living
- # garage spaces 1
- # parking spaces 1
- Garage features P3
- Has garage (y/n) Yes
- Parking desc Garage door opener, inside entry
- # full baths 1
- # total bathrooms 1.0
- # of above grade bedrooms 1
- # of rooms 4
- Appliances Built-in microwave, dishwasher, refrigerator, stove, washer
- Has fireplace (y/n) Yes
- Laundry information In-suite, laundry closet
- Interior features Auto garage door remote(s), built-in appliances, separate hydro meters
- County Toronto
- Area Tw08 - toronto west
- View Garden
- Water source Municipal, municipal-metered
- Zoning description Rd
- Lot desc Urban, dog park, highway access, major highway, park, place of worship, public transit, rail access, rec./community centre, schools, shopping nearby
- Building size 536
- Mls® # 40770064
- Property sub type Condominium
- Status Active
- Virtual tour
- Tax year 2024
- Primary bedroom Main
Level: Main - Kitchen Main
Level: Main - Living room Main
Level: Main - Bathroom Main
Level: Main
- Listing type identifier Idx

$-811
/ Month




