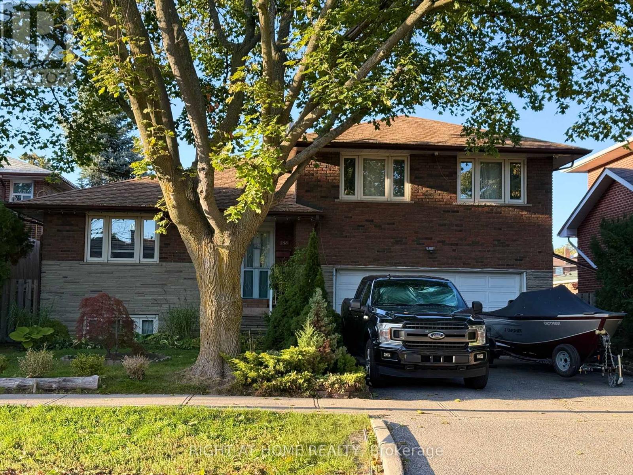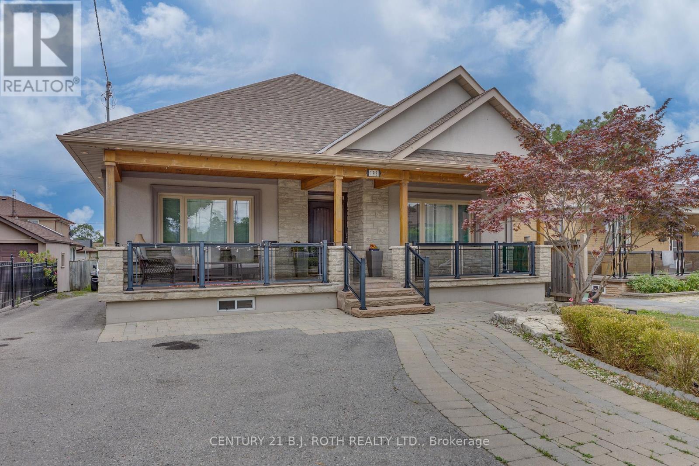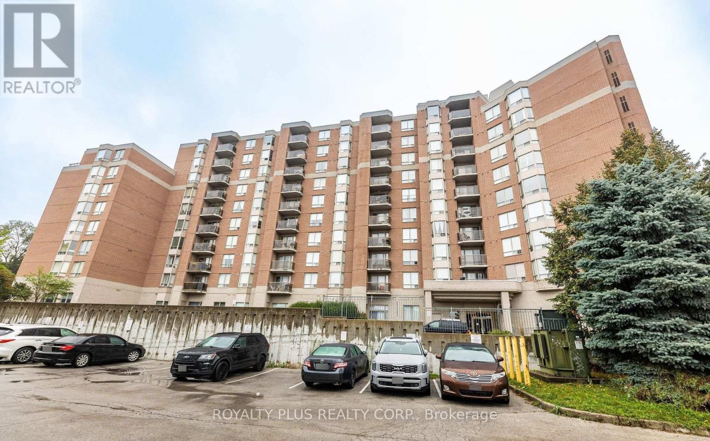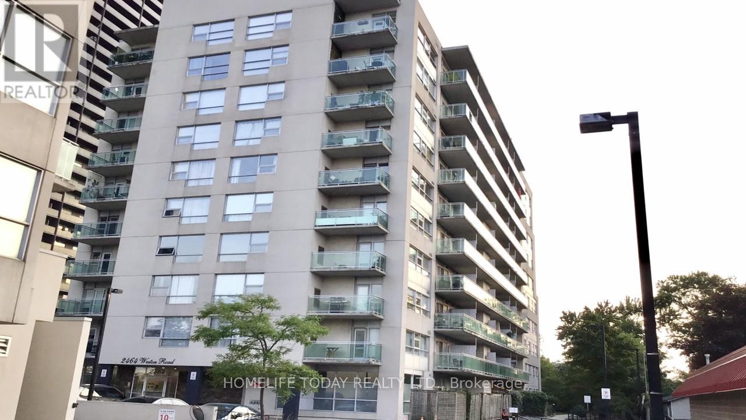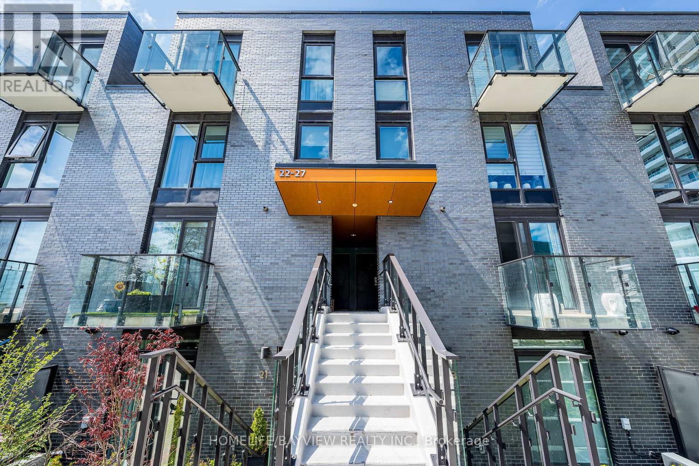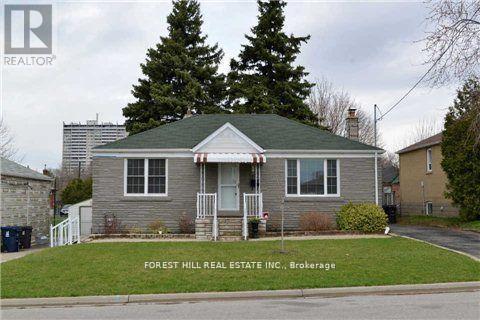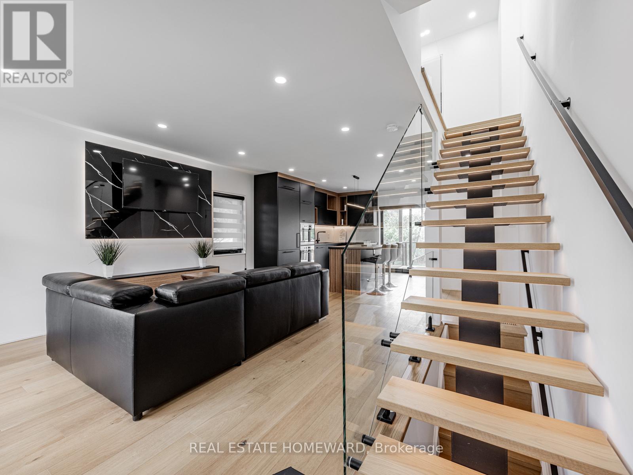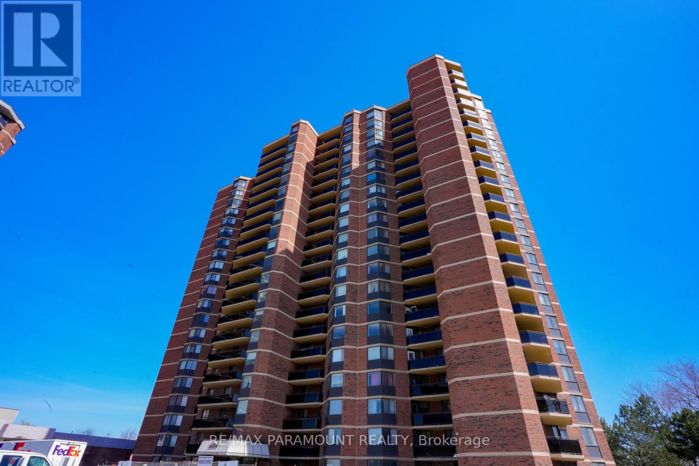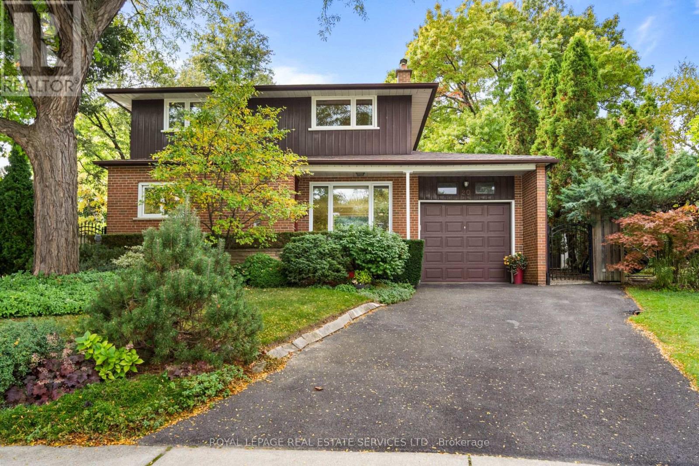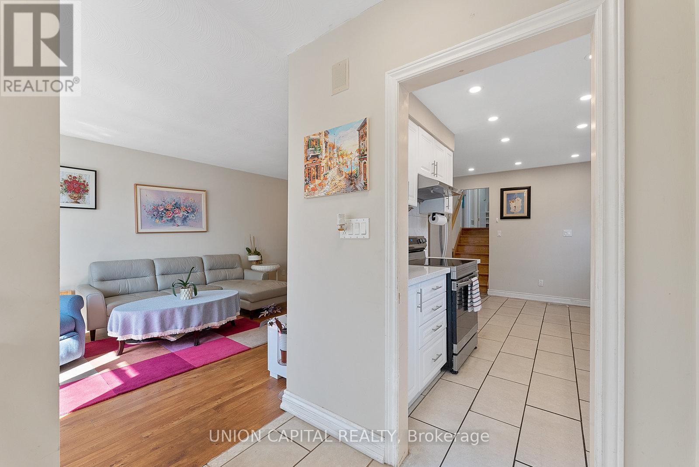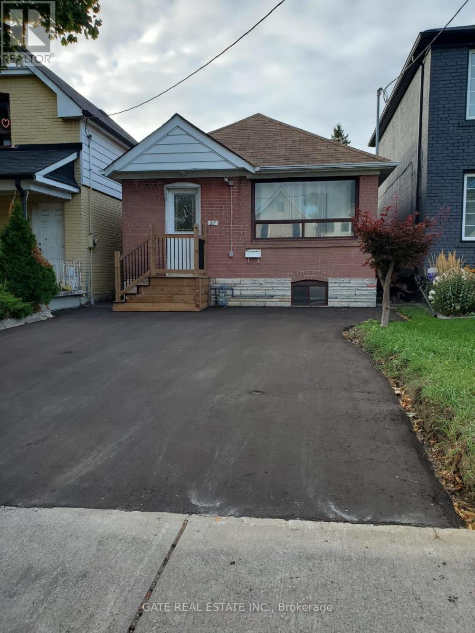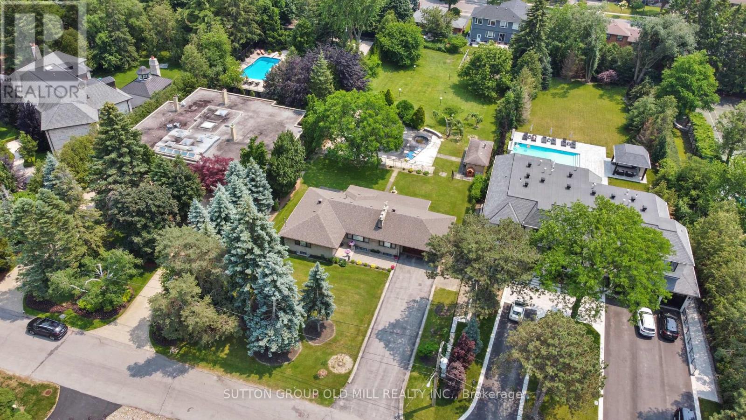
Highlights
Description
- Time on Housefulnew 4 hours
- Property typeSingle family
- StyleBungalow
- Median school Score
- Mortgage payment
Massive 100 x 326 Ft Lot in Prestigious Humber Heights! This is a once-in-a-lifetime chance to own an incredible property on one of Humber Heights most coveted and picturesque streets. Featuring a grand, flat backyard, this expansive 100 x 326 ft lot offers endless possibilities to build your dream home or create your private oasis. With ample space, its ideal for a luxurious custom residence or a sprawling single-level ranch-style home. Located in a unique and sought-after west-end neighbourhood, this property combines exclusivity with convenience. Enjoy proximity to top-rated schools, private country clubs, parks, shopping, and easy access to major highways (401/427). Commuting is a breeze, with Pearson Airport and downtown Toronto just a short drive away. TTC access is also nearby. this is an extraordinary property in a premier location that rarely becomes available. Don't miss this unique opportunity to live in one of Etobicoke's finest communities. (id:63267)
Home overview
- Cooling Central air conditioning
- Heat source Natural gas
- Heat type Forced air
- Has pool (y/n) Yes
- Sewer/ septic Sanitary sewer
- # total stories 1
- # parking spaces 8
- Has garage (y/n) Yes
- # full baths 2
- # total bathrooms 2.0
- # of above grade bedrooms 4
- Flooring Tile, hardwood
- Subdivision Humber heights
- Lot size (acres) 0.0
- Listing # W12250956
- Property sub type Single family residence
- Status Active
- Laundry 4.09m X 2.91m
Level: Basement - Kitchen 5.51m X 3.16m
Level: Basement - Recreational room / games room 12m X 3.47m
Level: Basement - 4th bedroom 4.39m X 3.39m
Level: Basement - 2nd bedroom 3.24m X 3.08m
Level: Main - Dining room 6.39m X 2.85m
Level: Main - Kitchen 4.28m X 3.12m
Level: Main - 3rd bedroom 3.24m X 3.03m
Level: Main - Foyer 1.84m X 1.3m
Level: Main - Family room 4.07m X 2.58m
Level: Main - Primary bedroom 4.7m X 3.43m
Level: Main - Living room 7.64m X 3.71m
Level: Main
- Listing source url Https://www.realtor.ca/real-estate/28533152/9-westmount-park-road-toronto-humber-heights-humber-heights
- Listing type identifier Idx

$-10,640
/ Month

